ブラウンのリビング (石材の暖炉まわり、竹フローリング、スレートの床、茶色い床、白い床) の写真
絞り込み:
資材コスト
並び替え:今日の人気順
写真 1〜20 枚目(全 21 枚)

Carbonized bamboo floors provide warmth and ensure durability throughout the home. Large wood windows and doors allow natural light to flood the space. The linear fireplace balances the large ledgestone wall.
Space below bench seats provide storage and house electronics.
Bookcases flank the wall so you can choose a book and nestle in next to the fireplace.
William Foster Photography

Foster Associates Architects
ボストンにある高級な巨大なコンテンポラリースタイルのおしゃれなリビング (オレンジの壁、スレートの床、標準型暖炉、石材の暖炉まわり、茶色い床、テレビなし) の写真
ボストンにある高級な巨大なコンテンポラリースタイルのおしゃれなリビング (オレンジの壁、スレートの床、標準型暖炉、石材の暖炉まわり、茶色い床、テレビなし) の写真
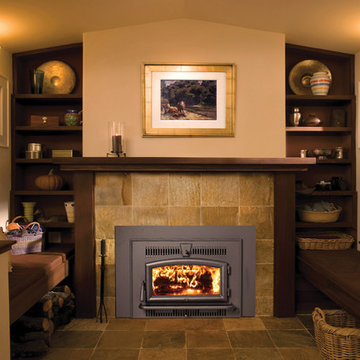
This fireplace insert is flush to the wall, for a more original look. Enjoy higher efficiency and lower heating bills with this Flush Wood insert.
他の地域にある中くらいなラスティックスタイルのおしゃれなリビング (ベージュの壁、スレートの床、薪ストーブ、石材の暖炉まわり、テレビなし、茶色い床) の写真
他の地域にある中くらいなラスティックスタイルのおしゃれなリビング (ベージュの壁、スレートの床、薪ストーブ、石材の暖炉まわり、テレビなし、茶色い床) の写真
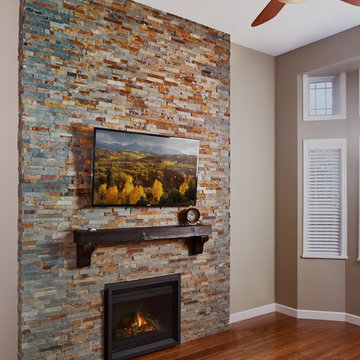
mkphotomedia
バンクーバーにあるお手頃価格の中くらいなトランジショナルスタイルのおしゃれなリビング (緑の壁、竹フローリング、標準型暖炉、石材の暖炉まわり、壁掛け型テレビ、茶色い床) の写真
バンクーバーにあるお手頃価格の中くらいなトランジショナルスタイルのおしゃれなリビング (緑の壁、竹フローリング、標準型暖炉、石材の暖炉まわり、壁掛け型テレビ、茶色い床) の写真
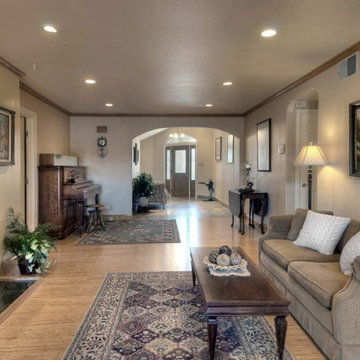
Living room with wood pellet stove, bamboo floors, and oak base and crown viewing into the entry through modified archway.
ソルトレイクシティにある高級なトラディショナルスタイルのおしゃれなLDK (ベージュの壁、竹フローリング、薪ストーブ、石材の暖炉まわり、茶色い床) の写真
ソルトレイクシティにある高級なトラディショナルスタイルのおしゃれなLDK (ベージュの壁、竹フローリング、薪ストーブ、石材の暖炉まわり、茶色い床) の写真
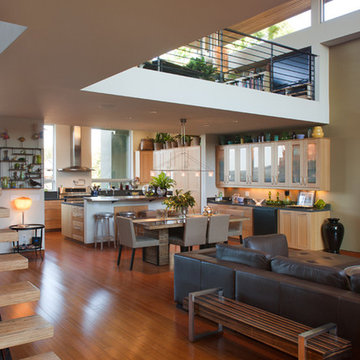
Interior looking towards Kitchen. The simple forms and common materials such as stone and plaster provided for the client’s budget and allowed for a living environment that included natural light that flood the home with brightness while maintaining privacy.
Fitting into an established neighborhood was a main goal of the 3,000 square foot home that included a underground garage and work shop. On a very small lot, a design of simplified forms separate the mass of the home and visually compliment the neighborhood context. The simple forms and common materials provided for the client’s budget and allowed for a living environment that included natural light that flood the home with brightness while maintaining privacy. The materials and color palette were chosen to compliment the simple composition of forms and minimize maintenance. This home with simple forms and elegant design solutions are timeless. Dwight Patterson Architect, Houston, Texas
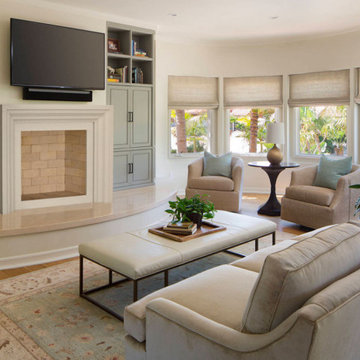
The Ellie- DIY Cast Stone Fireplace Mantel
Modern Cast Stone Fireplace Surrounds made out of lightweight (GFRC) Glass Fiber Reinforced Concrete. Our mantels can be installed indoor or outdoor. Offered in 2 different colors!
Builders, interior designers, masons, architects, and homeowners are looking for ways to beautify homes in their spare time as a hobby or to save on cost. DeVinci Cast Stone has met DIY-ers halfway by designing and manufacturing cast stone mantels with superior aesthetics, that can be easily installed at home with minimal experience, and at an affordable cost!

The great room of the home draws focus not only for it's exceptional views but also it dramatic fireplace. The heather is made from polished concrete as are the panels that brace the rock fireplace.
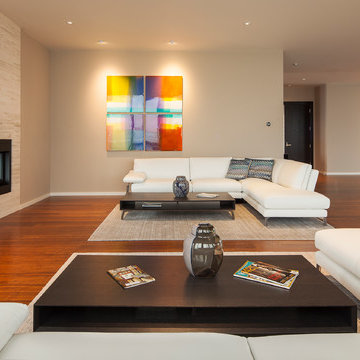
Modern meets transitional in penthouse setting. Furniture by Roche Bobois and photographs by Sean Airhart.
シアトルにあるラグジュアリーな広いモダンスタイルのおしゃれな独立型リビング (ベージュの壁、竹フローリング、両方向型暖炉、石材の暖炉まわり、壁掛け型テレビ、茶色い床) の写真
シアトルにあるラグジュアリーな広いモダンスタイルのおしゃれな独立型リビング (ベージュの壁、竹フローリング、両方向型暖炉、石材の暖炉まわり、壁掛け型テレビ、茶色い床) の写真
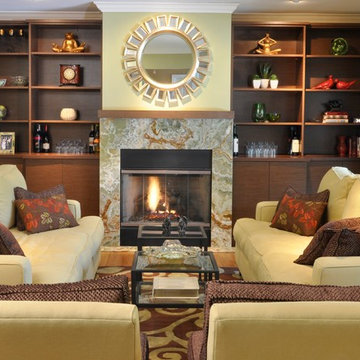
Paul Kopelow
ニューヨークにある高級な広いトランジショナルスタイルのおしゃれなリビング (緑の壁、竹フローリング、標準型暖炉、テレビなし、石材の暖炉まわり、茶色い床) の写真
ニューヨークにある高級な広いトランジショナルスタイルのおしゃれなリビング (緑の壁、竹フローリング、標準型暖炉、テレビなし、石材の暖炉まわり、茶色い床) の写真
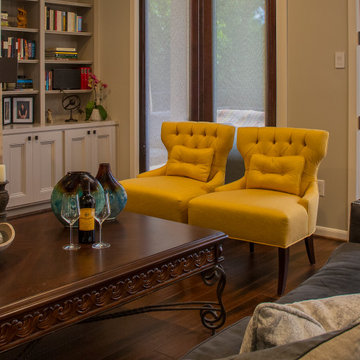
ヒューストンにある高級な広いトラディショナルスタイルのおしゃれなLDK (グレーの壁、竹フローリング、標準型暖炉、壁掛け型テレビ、茶色い床、石材の暖炉まわり) の写真
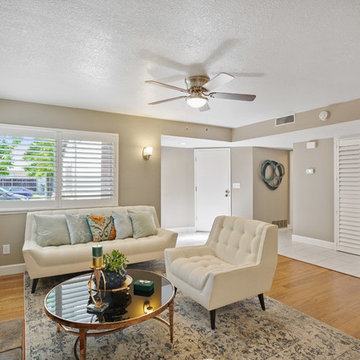
Light, bright, and lovely!
A modern spin on a beautiful home in Pleasanton, California. We Feng Shui'ed the space, and performed a sage cleansing and blessing. Then we designed a staging game plan, which we implemented with our staging partner, No. 1 Staging of Santa Clara.
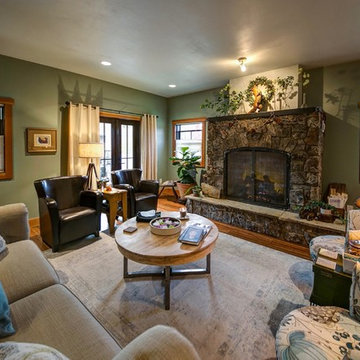
Downstairs living room. French doors lead to front porch. Coffee table restored by home owners.
高級な広いエクレクティックスタイルのおしゃれなLDK (緑の壁、竹フローリング、標準型暖炉、石材の暖炉まわり、茶色い床) の写真
高級な広いエクレクティックスタイルのおしゃれなLDK (緑の壁、竹フローリング、標準型暖炉、石材の暖炉まわり、茶色い床) の写真
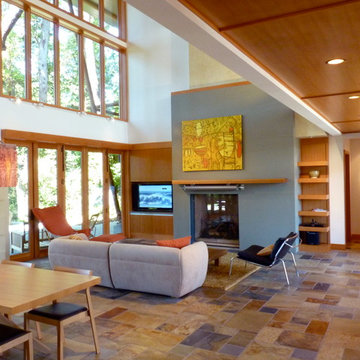
Looking at hidden door revealing TV on movable arm
シアトルにあるコンテンポラリースタイルのおしゃれなリビングロフト (白い壁、スレートの床、標準型暖炉、石材の暖炉まわり、埋込式メディアウォール、茶色い床) の写真
シアトルにあるコンテンポラリースタイルのおしゃれなリビングロフト (白い壁、スレートの床、標準型暖炉、石材の暖炉まわり、埋込式メディアウォール、茶色い床) の写真
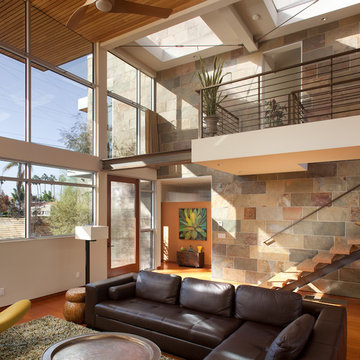
Interior looking towards entry and mezzanine. The simple forms and common materials such as stone and plaster provided for the client’s budget and allowed for a living environment that included natural light that flood the home with brightness while maintaining privacy.
dwight patterson architect, with domusstudio architecture
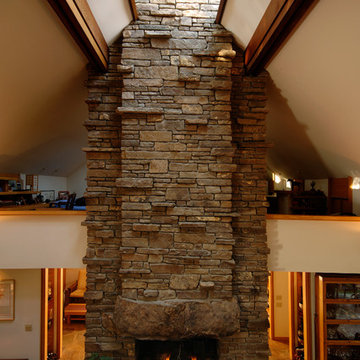
John Amatucci
他の地域にある広いコンテンポラリースタイルのおしゃれなLDK (白い壁、スレートの床、標準型暖炉、石材の暖炉まわり、テレビなし、茶色い床) の写真
他の地域にある広いコンテンポラリースタイルのおしゃれなLDK (白い壁、スレートの床、標準型暖炉、石材の暖炉まわり、テレビなし、茶色い床) の写真
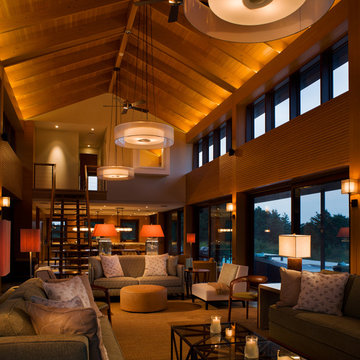
Foster Associates Architects
ボストンにある高級な巨大なコンテンポラリースタイルのおしゃれなLDK (オレンジの壁、スレートの床、標準型暖炉、石材の暖炉まわり、茶色い床) の写真
ボストンにある高級な巨大なコンテンポラリースタイルのおしゃれなLDK (オレンジの壁、スレートの床、標準型暖炉、石材の暖炉まわり、茶色い床) の写真
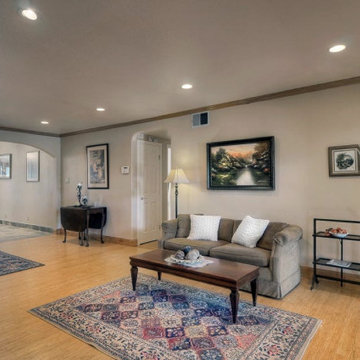
Living room with wood pellet stove, bamboo floors, and oak base and crown viewing into the entry through modified archway.
ソルトレイクシティにある高級なトラディショナルスタイルのおしゃれなLDK (ベージュの壁、竹フローリング、薪ストーブ、石材の暖炉まわり、茶色い床) の写真
ソルトレイクシティにある高級なトラディショナルスタイルのおしゃれなLDK (ベージュの壁、竹フローリング、薪ストーブ、石材の暖炉まわり、茶色い床) の写真
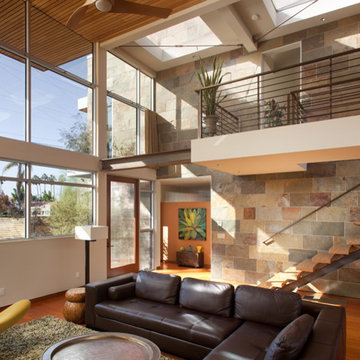
Interior looking towards entry and mezzanine. The simple forms and common materials such as stone and plaster provided for the client’s budget and allowed for a living environment that included natural light that flood the home with brightness while maintaining privacy.
Fitting into an established neighborhood was a main goal of the 3,000 square foot home that included a underground garage and work shop. On a very small lot, a design of simplified forms separate the mass of the home and visually compliment the neighborhood context. The simple forms and common materials provided for the client’s budget and allowed for a living environment that included natural light that flood the home with brightness while maintaining privacy. The materials and color palette were chosen to compliment the simple composition of forms and minimize maintenance. This home with simple forms and elegant design solutions are timeless. Dwight Patterson Architect, Houston, Texas
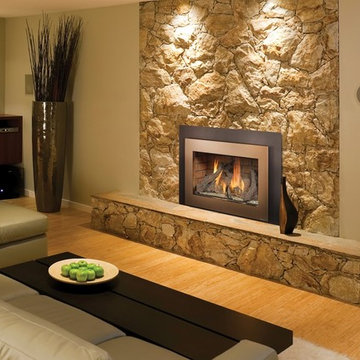
These sleek fireplace features a the Dancing Fyre burner with a detailed log set and glowing embers.
他の地域にある中くらいなコンテンポラリースタイルのおしゃれなリビング (ベージュの壁、竹フローリング、標準型暖炉、石材の暖炉まわり、テレビなし、茶色い床) の写真
他の地域にある中くらいなコンテンポラリースタイルのおしゃれなリビング (ベージュの壁、竹フローリング、標準型暖炉、石材の暖炉まわり、テレビなし、茶色い床) の写真
ブラウンのリビング (石材の暖炉まわり、竹フローリング、スレートの床、茶色い床、白い床) の写真
1