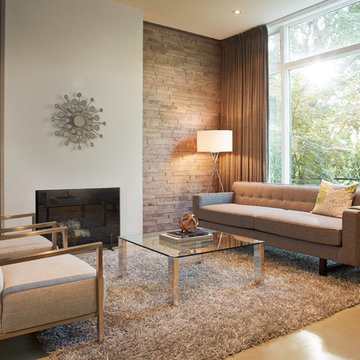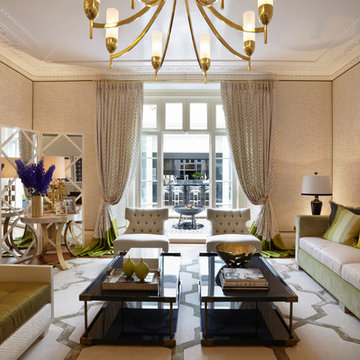ブラウンのリビング (漆喰の暖炉まわり、木材の暖炉まわり) の写真
絞り込み:
資材コスト
並び替え:今日の人気順
写真 101〜120 枚目(全 9,523 枚)
1/4
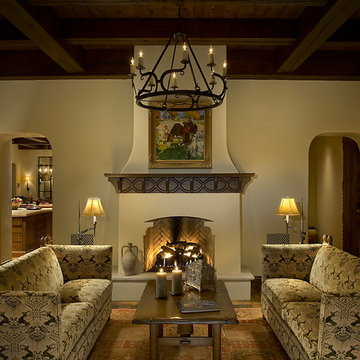
Mark Bosclair
フェニックスにあるラグジュアリーな広い地中海スタイルのおしゃれな独立型リビング (ベージュの壁、無垢フローリング、標準型暖炉、漆喰の暖炉まわり、テレビなし) の写真
フェニックスにあるラグジュアリーな広い地中海スタイルのおしゃれな独立型リビング (ベージュの壁、無垢フローリング、標準型暖炉、漆喰の暖炉まわり、テレビなし) の写真
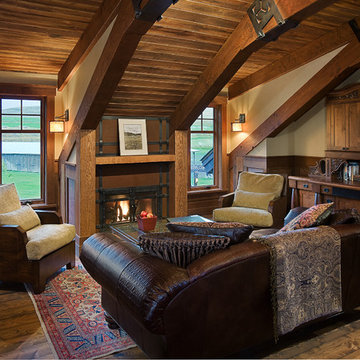
Study
With inspiration drawn from the original 1800’s homestead, heritage appeal prevails in the present, demonstrating how the past and its formidable charms continue to stimulate our lifestyle and imagination - See more at: http://mitchellbrock.com/projects/case-studies/ranch-manor/#sthash.VbbNJMJ0.dpuf
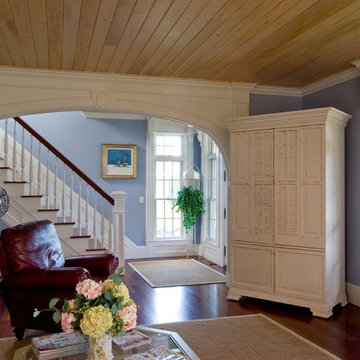
Brad Smith Photography
プロビデンスにある高級な中くらいなビーチスタイルのおしゃれなリビング (青い壁、濃色無垢フローリング、茶色い床、コーナー設置型暖炉、漆喰の暖炉まわり) の写真
プロビデンスにある高級な中くらいなビーチスタイルのおしゃれなリビング (青い壁、濃色無垢フローリング、茶色い床、コーナー設置型暖炉、漆喰の暖炉まわり) の写真

This project was for a new home construction. This kitchen features absolute black granite mixed with carnival granite on the island Counter top, White Linen glazed custom cabinetry on the parameter and darker glaze stain on the island, the vent hood and around the stove. There is a natural stacked stone on as the backsplash under the hood with a travertine subway tile acting as the backsplash under the cabinetry. The floor is a chisel edge noche travertine in off set pattern. Two tones of wall paint were used in the kitchen. The family room features two sofas on each side of the fire place on a rug made Surya Rugs. The bookcase features a picture hung in the center with accessories on each side. The fan is sleek and modern along with high ceilings.

ニューヨークにあるラグジュアリーな広いトランジショナルスタイルのおしゃれなリビング (白い壁、淡色無垢フローリング、標準型暖炉、木材の暖炉まわり、壁掛け型テレビ、ベージュの床) の写真

We were asked by the client to produce designs for a small mews house that would maximise the potential of the site on this very compact footprint. One of the principal design requirements was to bring as much natural light down through the building as possible without compromising room sizes and spacial arrangements. Both a full basement and roof extension have been added doubling the floor area. A stacked two storey cantilevered glass stair with full height glazed screens connects the upper floors to the basement maximising daylight penetration. The positioning and the transparency of the stair on the rear wall of the house create the illusion of space and provide a dramatic statement in the open plan rooms of the house. Wide plank, full length, natural timber floors are used as a warm contrast to the harder glazed elements.
The project was highly commended at the United Kingdom Property Awards and commended at the Sunday Times British Homes Awards. The project has been published in Grand Designs Magazine, The Sunday Times and Sunday Telegraph.
Project Location: Princes Mews, Notting Hill Gate
Project Type: New Build
Internal Floor Area after: 150m2
Photography: Nerida Howard Photography
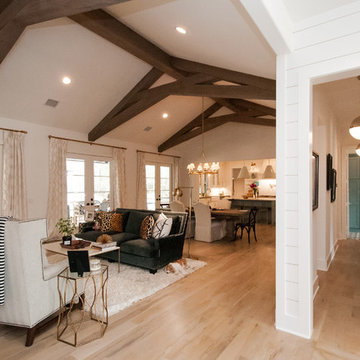
ヒューストンにある高級な広いカントリー風のおしゃれなリビング (白い壁、淡色無垢フローリング、標準型暖炉、木材の暖炉まわり、テレビなし、ベージュの床) の写真

Full design of all Architectural details and finishes with turn-key furnishings and styling throughout with this Grand Living room.
Photography by Carlson Productions, LLC
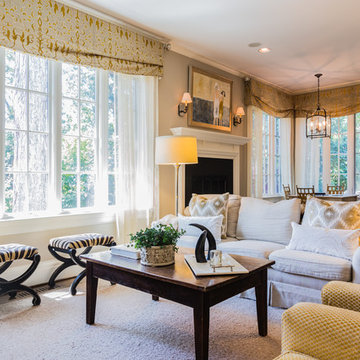
Catherine Nguyen Photography
ローリーにあるトランジショナルスタイルのおしゃれな応接間 (ベージュの壁、カーペット敷き、標準型暖炉、木材の暖炉まわり) の写真
ローリーにあるトランジショナルスタイルのおしゃれな応接間 (ベージュの壁、カーペット敷き、標準型暖炉、木材の暖炉まわり) の写真

Simple yet luxurious finishes and sleek geometric architectural details make this modern home one of a kind.
Designer: Amy Gerber
Photo: Mary Santaga
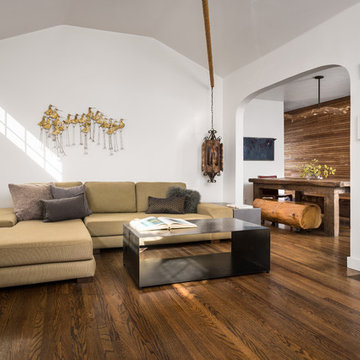
Living Room with Dining Room beyond. Photo by Clark Dugger
ロサンゼルスにあるお手頃価格の小さなコンテンポラリースタイルのおしゃれなLDK (白い壁、無垢フローリング、標準型暖炉、漆喰の暖炉まわり、テレビなし、茶色い床) の写真
ロサンゼルスにあるお手頃価格の小さなコンテンポラリースタイルのおしゃれなLDK (白い壁、無垢フローリング、標準型暖炉、漆喰の暖炉まわり、テレビなし、茶色い床) の写真
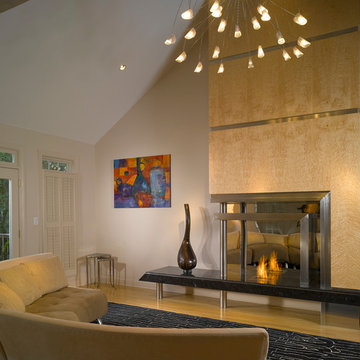
Artistic Home Fireplace
アトランタにある小さなコンテンポラリースタイルのおしゃれなリビング (ベージュの壁、無垢フローリング、標準型暖炉、テレビなし、木材の暖炉まわり、アクセントウォール) の写真
アトランタにある小さなコンテンポラリースタイルのおしゃれなリビング (ベージュの壁、無垢フローリング、標準型暖炉、テレビなし、木材の暖炉まわり、アクセントウォール) の写真
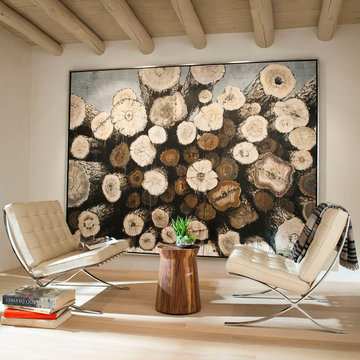
アルバカーキにある高級な中くらいなサンタフェスタイルのおしゃれな独立型リビング (白い壁、淡色無垢フローリング、コーナー設置型暖炉、漆喰の暖炉まわり) の写真
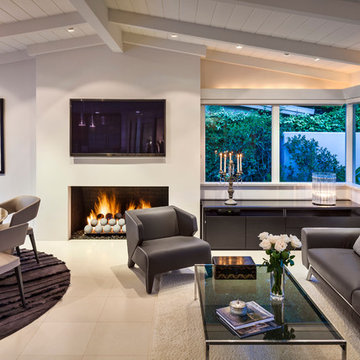
Whole house remodel of a classic beach Mid-Century style bungalow into a modern beach villa.
Architect: Neumann Mendro Andrulaitis
General Contractor: Allen Construction
Photographer: Ciro Coelho
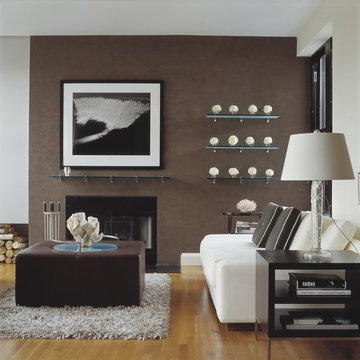
We often describe this color palette as Chocolate and Vaniila. The challenge here was to create a comfortable, livable home from 3500 square feet of open space.
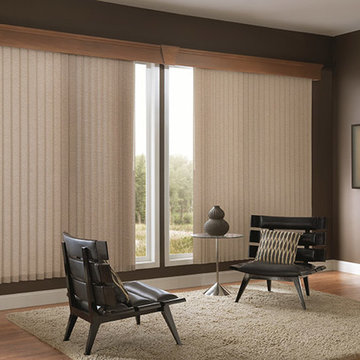
サクラメントにある高級な中くらいなアジアンスタイルのおしゃれなリビング (茶色い壁、無垢フローリング、標準型暖炉、木材の暖炉まわり) の写真

Client wanted to use the space just off the dining area to sit and relax. I arranged for chairs to be re-upholstered with fabric available at Hogan Interiors, the wooden floor compliments the fabric creating a ward comfortable space, added to this was a rug to add comfort and minimise noise levels. Floor lamp created a beautiful space for reading or relaxing near the fire while still in the dining living areas. The shelving allowed for books, and ornaments to be displayed while the closed areas allowed for more private items to be stored.
ブラウンのリビング (漆喰の暖炉まわり、木材の暖炉まわり) の写真
6
