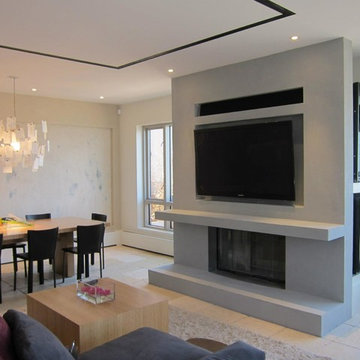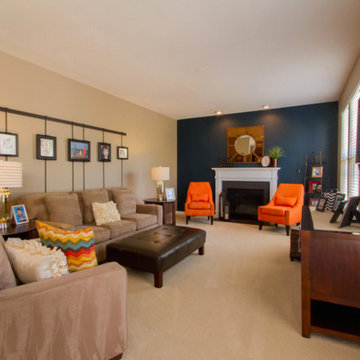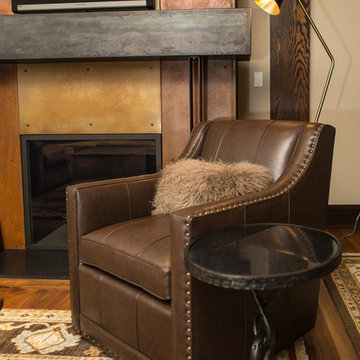ブラウンの独立型リビング (金属の暖炉まわり、壁掛け型テレビ) の写真
絞り込み:
資材コスト
並び替え:今日の人気順
写真 1〜20 枚目(全 98 枚)
1/5
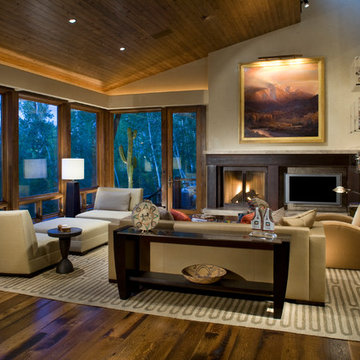
Brent Moss Photography
デンバーにある高級な中くらいなコンテンポラリースタイルのおしゃれなリビング (標準型暖炉、壁掛け型テレビ、ベージュの壁、無垢フローリング、金属の暖炉まわり、茶色い床) の写真
デンバーにある高級な中くらいなコンテンポラリースタイルのおしゃれなリビング (標準型暖炉、壁掛け型テレビ、ベージュの壁、無垢フローリング、金属の暖炉まわり、茶色い床) の写真

The linear fireplace with stainless trim creates a dramatic focal point in this contemporary family room.
Dave Adams Photography
サクラメントにある中くらいなコンテンポラリースタイルのおしゃれなリビング (横長型暖炉、壁掛け型テレビ、白い壁、無垢フローリング、金属の暖炉まわり) の写真
サクラメントにある中くらいなコンテンポラリースタイルのおしゃれなリビング (横長型暖炉、壁掛け型テレビ、白い壁、無垢フローリング、金属の暖炉まわり) の写真

Designed in sharp contrast to the glass walled living room above, this space sits partially underground. Precisely comfy for movie night.
シカゴにある高級な広いラスティックスタイルのおしゃれな独立型リビング (ベージュの壁、スレートの床、標準型暖炉、金属の暖炉まわり、壁掛け型テレビ、黒い床、板張り天井、板張り壁、グレーとブラウン) の写真
シカゴにある高級な広いラスティックスタイルのおしゃれな独立型リビング (ベージュの壁、スレートの床、標準型暖炉、金属の暖炉まわり、壁掛け型テレビ、黒い床、板張り天井、板張り壁、グレーとブラウン) の写真
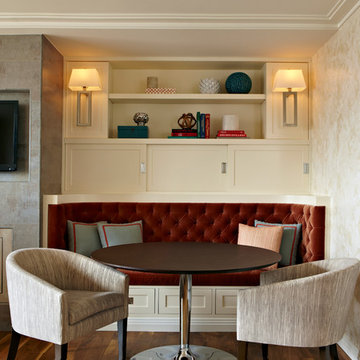
Jacob Snavely Photography
ニューヨークにある高級な小さなトランジショナルスタイルのおしゃれなリビング (ベージュの壁、濃色無垢フローリング、壁掛け型テレビ、標準型暖炉、金属の暖炉まわり、茶色い床) の写真
ニューヨークにある高級な小さなトランジショナルスタイルのおしゃれなリビング (ベージュの壁、濃色無垢フローリング、壁掛け型テレビ、標準型暖炉、金属の暖炉まわり、茶色い床) の写真
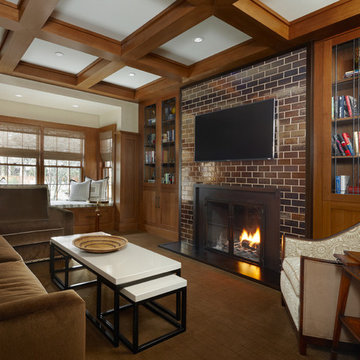
デトロイトにある高級な中くらいなコンテンポラリースタイルのおしゃれな独立型リビング (ライブラリー、ベージュの壁、無垢フローリング、標準型暖炉、金属の暖炉まわり、壁掛け型テレビ) の写真
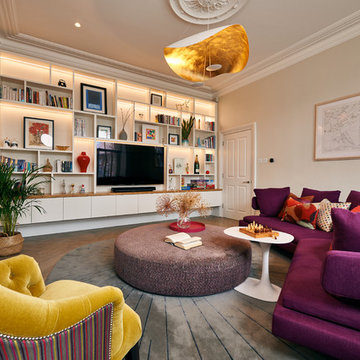
Marco J Fazio
ロンドンにある高級な広いエクレクティックスタイルのおしゃれな独立型リビング (白い壁、無垢フローリング、標準型暖炉、金属の暖炉まわり、壁掛け型テレビ) の写真
ロンドンにある高級な広いエクレクティックスタイルのおしゃれな独立型リビング (白い壁、無垢フローリング、標準型暖炉、金属の暖炉まわり、壁掛け型テレビ) の写真
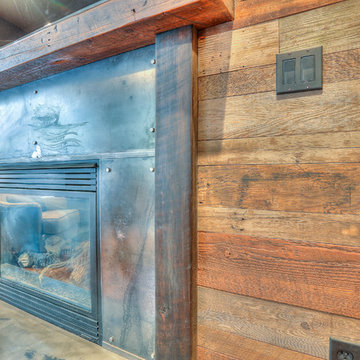
This custom fire place was created with a distinguished barn wood mantel, barn wood legs that frame a steel fireplace surround over a concrete hearth. A feature barn wood wall was built behind the fireplace to showcase the fireplace.
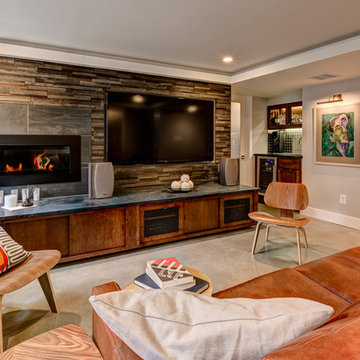
ARC Photography
ロサンゼルスにある中くらいなコンテンポラリースタイルのおしゃれな独立型リビング (ベージュの壁、横長型暖炉、金属の暖炉まわり、壁掛け型テレビ、コンクリートの床) の写真
ロサンゼルスにある中くらいなコンテンポラリースタイルのおしゃれな独立型リビング (ベージュの壁、横長型暖炉、金属の暖炉まわり、壁掛け型テレビ、コンクリートの床) の写真
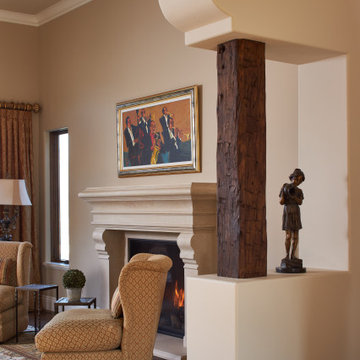
Our Lafayette studio transformed this Mediterranean-style house into a luxurious and inviting retreat, perfect for entertaining friends and family.
The open-concept floor plan seamlessly connects the living and kitchen areas, creating a bright and welcoming space that exudes warmth and comfort. The kitchen boasts top-of-the-line appliances and a gorgeous center island, ideal for preparing meals or gathering with loved ones. We also added a stunning wine cellar showcasing the homeowner's favorite spirits. The bathrooms are designed as unique, stylish, and luxurious retreats for relaxing after a long day. The outdoor area is equally impressive, great for summertime barbecues or enjoying a quiet evening under the stars.
---
Project by Douglah Designs. Their Lafayette-based design-build studio serves San Francisco's East Bay areas, including Orinda, Moraga, Walnut Creek, Danville, Alamo Oaks, Diablo, Dublin, Pleasanton, Berkeley, Oakland, and Piedmont.
For more about Douglah Designs, click here: http://douglahdesigns.com/
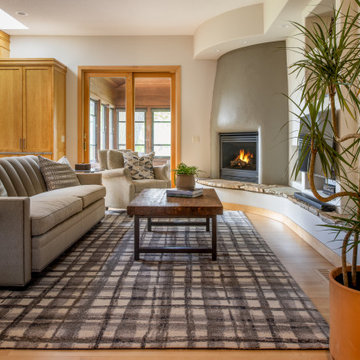
This prairie home tucked in the woods strikes a harmonious balance between modern efficiency and welcoming warmth.
The living area embodies comfort and warmth, creating the perfect haven for relaxation and connection, and a charming fireplace serves as the focal point. The cozy ambience, coupled with carefully chosen furnishings and decor, instills a sense of calm and contentment, making this space truly heartwarming and inviting.
---
Project designed by Minneapolis interior design studio LiLu Interiors. They serve the Minneapolis-St. Paul area, including Wayzata, Edina, and Rochester, and they travel to the far-flung destinations where their upscale clientele owns second homes.
For more about LiLu Interiors, see here: https://www.liluinteriors.com/
To learn more about this project, see here:
https://www.liluinteriors.com/portfolio-items/north-oaks-prairie-home-interior-design/
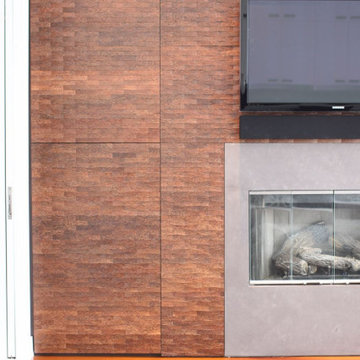
A stylish loft in Greenwich Village we designed for a lovely young family. Adorned with artwork and unique woodwork, we gave this home a modern warmth.
With tailored Holly Hunt and Dennis Miller furnishings, unique Bocci and Ralph Pucci lighting, and beautiful custom pieces, the result was a warm, textured, and sophisticated interior.
Other features include a unique black fireplace surround, custom wood block room dividers, and a stunning Joel Perlman sculpture.
Project completed by New York interior design firm Betty Wasserman Art & Interiors, which serves New York City, as well as across the tri-state area and in The Hamptons.
For more about Betty Wasserman, click here: https://www.bettywasserman.com/
To learn more about this project, click here: https://www.bettywasserman.com/spaces/macdougal-manor/

The client brief was to create a cosy and atmospheric space, fit for evening entertaining, but bright enough to be enjoyed in the day. We achieved this by using a linen effect wallcovering which adds texture and interest.
The large chaise sofa has been upholstered in a dark herringbone weave wool for practical reasons and also provides a contrast against the wall colour. A gallery wall behind the sofa has been framed by two bronze Porta Romana wall lights which provide soft, ambient lighting, perfect for a relaxing evening.
The armchair and ottoman have been upholstered in the same fabric to tie the two seating zones together and a bespoke calacatta viola marble coffee table wraps around the ottoman, providing a flat surface for drinks.
To give the room a focal point, we built a chimney breast with a gas letterbox fire and created a recess for the large screen television. Bespoke fitted cabinets with fluted doors either side of the chimney provides ample storage for media equipment and the oak shelves, complete with LED lighting display a collection of decorative objects. In between the shelves we fitted beautifully patinated antique mirror to give the illusion of space.
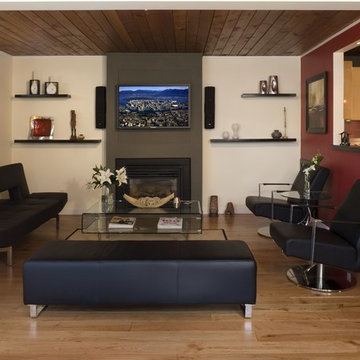
CCI Renovations/North Vancouver/Photos- Derek Lepper Photography.
A true relic of the 60’s this 1200 square foot home was literally sinking into the landscape and lacked appeal, access and imagination.
The goal of the renovation was to turn the existing space into a more open livable plan that also took advantage of underutilized exterior areas.
Removing overgrown trees and vegetation, creating a new river-like walkway through a simple Japanese garden and entering onto a ground level deck area compliments the simple form of the exterior.
A closed in and dark kitchen area was transformed to open into the living area and out onto the deck. It features the clean lines of slate counters, high gloss cabinets, pendant halogen lighting and gourmet appliances.
The old fireplace has forced the living area down 5”. A centered high efficiency gas fireplace with plasma TV above, hidden stereo components and floating shelves maintains the open feel of the home.
The master featured 2 sinks and a toilet at bedside. A reconfigured floor plan allowed for a large ensuite with separate sinks and walk-in shower and a completely new main bathroom.
Floor to ceiling windows and doors continued the desire to open the space to the deck and garden.
Other features included rearranging the hall and laundry to add in storage, an office space and to unify the feel of the home using laminated glass doors and moving the new high efficiency furnace into the crawl space.
A small house with a big open feel, an ideal retreat offered as an alternative to condo and townhouse living.

ARC Photography
ロサンゼルスにあるお手頃価格の中くらいなコンテンポラリースタイルのおしゃれなリビング (横長型暖炉、ベージュの壁、金属の暖炉まわり、壁掛け型テレビ、コンクリートの床) の写真
ロサンゼルスにあるお手頃価格の中くらいなコンテンポラリースタイルのおしゃれなリビング (横長型暖炉、ベージュの壁、金属の暖炉まわり、壁掛け型テレビ、コンクリートの床) の写真
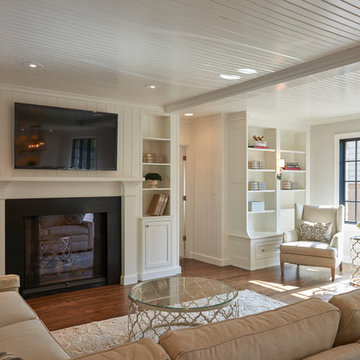
他の地域にあるお手頃価格の中くらいなトランジショナルスタイルのおしゃれな独立型リビング (白い壁、淡色無垢フローリング、標準型暖炉、金属の暖炉まわり、壁掛け型テレビ) の写真
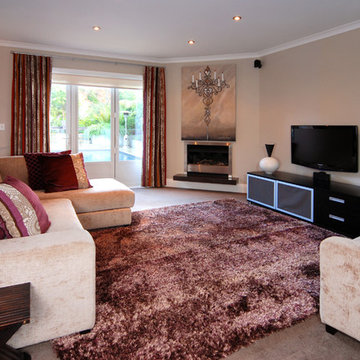
オークランドにある中くらいなラスティックスタイルのおしゃれな独立型リビング (ベージュの壁、カーペット敷き、コーナー設置型暖炉、金属の暖炉まわり、壁掛け型テレビ) の写真
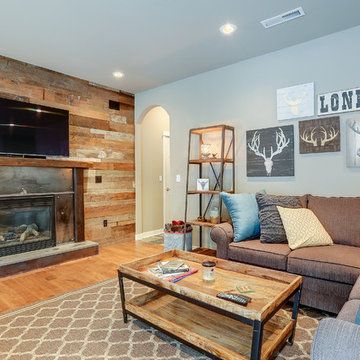
This custom fire place was created with a distinguished barn wood mantel, barn wood legs that frame a steel fireplace surround over a concrete hearth. A feature barn wood wall was built behind the fireplace to showcase the fireplace.
ブラウンの独立型リビング (金属の暖炉まわり、壁掛け型テレビ) の写真
1
