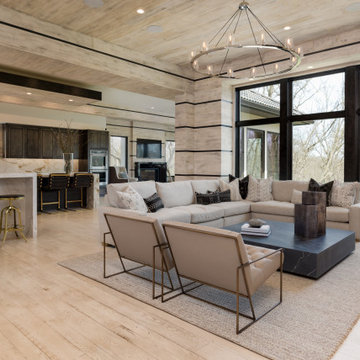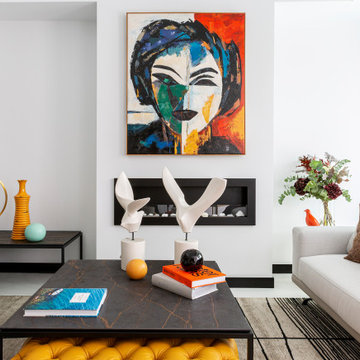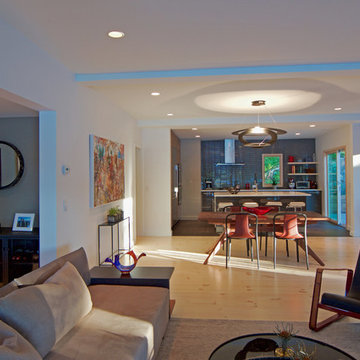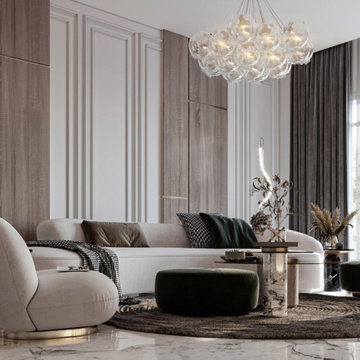ブラウンのリビング (金属の暖炉まわり、白い床、白い壁) の写真
絞り込み:
資材コスト
並び替え:今日の人気順
写真 1〜20 枚目(全 33 枚)
1/5

This gem of a home was designed by homeowner/architect Eric Vollmer. It is nestled in a traditional neighborhood with a deep yard and views to the east and west. Strategic window placement captures light and frames views while providing privacy from the next door neighbors. The second floor maximizes the volumes created by the roofline in vaulted spaces and loft areas. Four skylights illuminate the ‘Nordic Modern’ finishes and bring daylight deep into the house and the stairwell with interior openings that frame connections between the spaces. The skylights are also operable with remote controls and blinds to control heat, light and air supply.
Unique details abound! Metal details in the railings and door jambs, a paneled door flush in a paneled wall, flared openings. Floating shelves and flush transitions. The main bathroom has a ‘wet room’ with the tub tucked under a skylight enclosed with the shower.
This is a Structural Insulated Panel home with closed cell foam insulation in the roof cavity. The on-demand water heater does double duty providing hot water as well as heat to the home via a high velocity duct and HRV system.
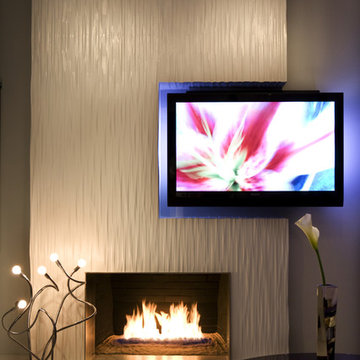
Photography by Rick Seczechowski
ロサンゼルスにある高級な広いコンテンポラリースタイルのおしゃれなLDK (標準型暖炉、白い壁、磁器タイルの床、金属の暖炉まわり、埋込式メディアウォール、白い床) の写真
ロサンゼルスにある高級な広いコンテンポラリースタイルのおしゃれなLDK (標準型暖炉、白い壁、磁器タイルの床、金属の暖炉まわり、埋込式メディアウォール、白い床) の写真
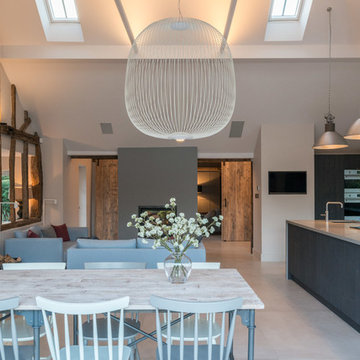
Conversion and renovation of a Grade II listed barn into a bright contemporary home
他の地域にある高級な広いカントリー風のおしゃれなLDK (白い壁、ライムストーンの床、両方向型暖炉、金属の暖炉まわり、白い床) の写真
他の地域にある高級な広いカントリー風のおしゃれなLDK (白い壁、ライムストーンの床、両方向型暖炉、金属の暖炉まわり、白い床) の写真
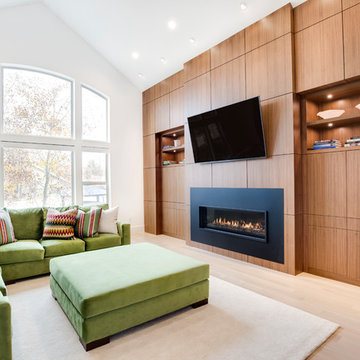
Meagan Larsen Photography and Roxbury Studio
ソルトレイクシティにあるモダンスタイルのおしゃれなLDK (白い壁、吊り下げ式暖炉、金属の暖炉まわり、壁掛け型テレビ、白い床) の写真
ソルトレイクシティにあるモダンスタイルのおしゃれなLDK (白い壁、吊り下げ式暖炉、金属の暖炉まわり、壁掛け型テレビ、白い床) の写真
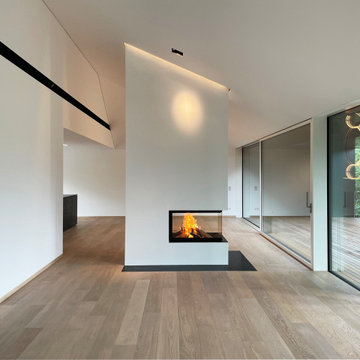
ラグジュアリーな巨大なコンテンポラリースタイルのおしゃれなリビング (白い壁、淡色無垢フローリング、コーナー設置型暖炉、金属の暖炉まわり、白い床、折り上げ天井、全タイプの壁の仕上げ) の写真
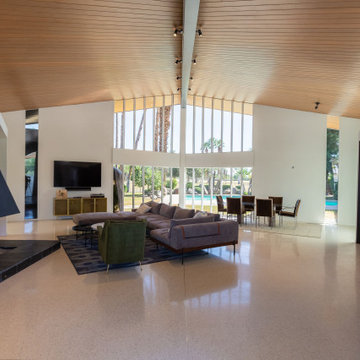
他の地域にある高級な広いミッドセンチュリースタイルのおしゃれなリビング (白い壁、標準型暖炉、金属の暖炉まわり、壁掛け型テレビ、白い床、三角天井) の写真
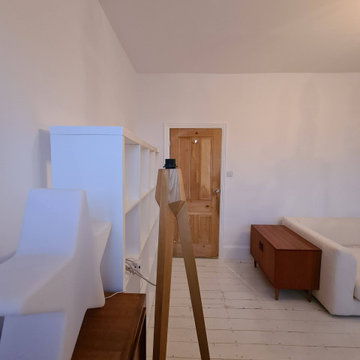
Playroom in the heart of Putney completed
.
Some serious cracks repair and making all hood around windows...
.
White durable matt on the walls and ceiling with white satin on woodwork
.
#homeinterior #scandinavianhome #livingroomdecor #white #scandinavianstyle #instahome #homeinspiration #inspire #homedesign #inspohome #decoration #interiordecor #vintage #cozyhome #hyggehome #homedecoration #minimalism #interiorandhome #nordicinspiration #whitedecor #homestyle #scandinavianinterior #scandihome #midecor #putney #decorator #paintinganddecorating
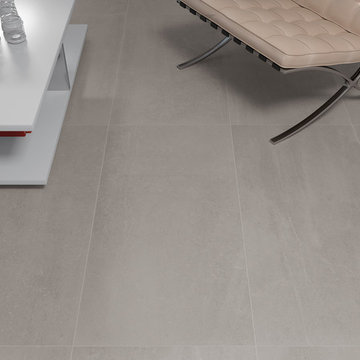
Our Uptown series is a collection dedicated to modern environments, where design and architecture integrate in search of elegance and functionality. It supports all design demands through a vast range of formats.
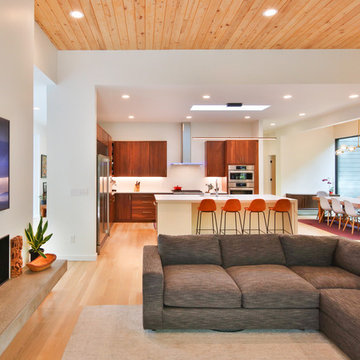
Architect: Szostak Design, Inc.
Photo: Jim Sink
ローリーにあるラグジュアリーな中くらいなモダンスタイルのおしゃれなLDK (白い壁、淡色無垢フローリング、横長型暖炉、金属の暖炉まわり、埋込式メディアウォール、白い床) の写真
ローリーにあるラグジュアリーな中くらいなモダンスタイルのおしゃれなLDK (白い壁、淡色無垢フローリング、横長型暖炉、金属の暖炉まわり、埋込式メディアウォール、白い床) の写真
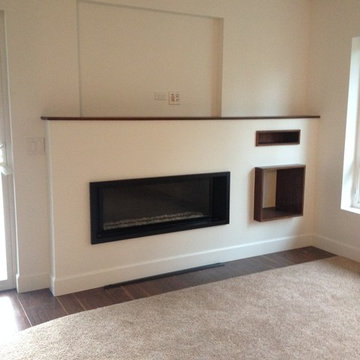
他の地域にある高級な中くらいなコンテンポラリースタイルのおしゃれなリビング (白い壁、金属の暖炉まわり、テレビなし、カーペット敷き、横長型暖炉、白い床) の写真
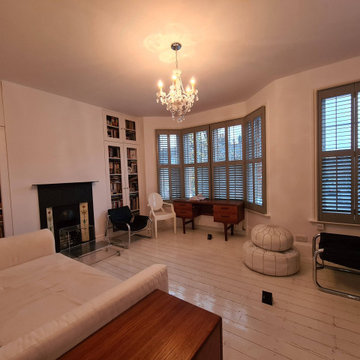
Playroom in the heart of Putney completed
.
Some serious cracks repair and making all hood around windows...
.
White durable matt on the walls and ceiling with white satin on woodwork
.
#homeinterior #scandinavianhome #livingroomdecor #white #scandinavianstyle #instahome #homeinspiration #inspire #homedesign #inspohome #decoration #interiordecor #vintage #cozyhome #hyggehome #homedecoration #minimalism #interiorandhome #nordicinspiration #whitedecor #homestyle #scandinavianinterior #scandihome #midecor #putney #decorator #paintinganddecorating
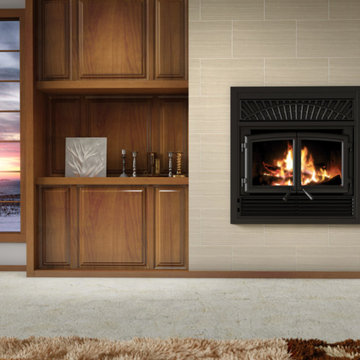
サクラメントにある高級な中くらいなトラディショナルスタイルのおしゃれなリビング (白い壁、コンクリートの床、薪ストーブ、金属の暖炉まわり、テレビなし、白い床) の写真
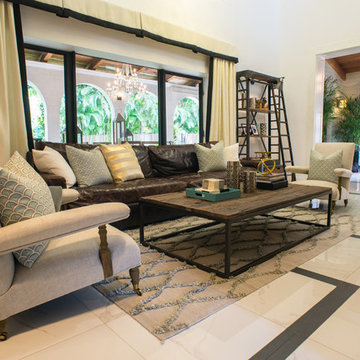
Javier Lozada JLProvideo
マイアミにある広いコンテンポラリースタイルのおしゃれな独立型リビング (白い壁、大理石の床、標準型暖炉、金属の暖炉まわり、白い床) の写真
マイアミにある広いコンテンポラリースタイルのおしゃれな独立型リビング (白い壁、大理石の床、標準型暖炉、金属の暖炉まわり、白い床) の写真
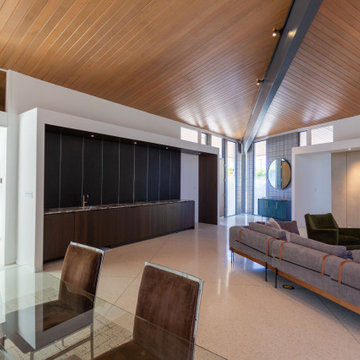
他の地域にある高級な広いミッドセンチュリースタイルのおしゃれなリビング (白い壁、標準型暖炉、金属の暖炉まわり、壁掛け型テレビ、白い床、三角天井) の写真
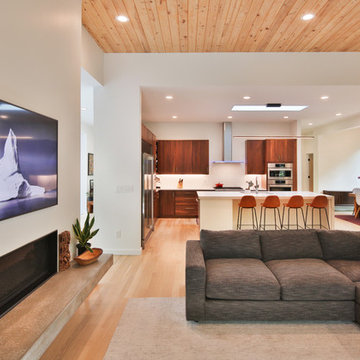
Architect: Szostak Design, Inc.
Photo: Jim Sink
ローリーにあるラグジュアリーな中くらいなモダンスタイルのおしゃれなLDK (白い壁、淡色無垢フローリング、横長型暖炉、金属の暖炉まわり、埋込式メディアウォール、白い床) の写真
ローリーにあるラグジュアリーな中くらいなモダンスタイルのおしゃれなLDK (白い壁、淡色無垢フローリング、横長型暖炉、金属の暖炉まわり、埋込式メディアウォール、白い床) の写真
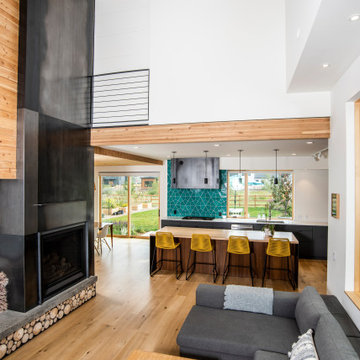
This gem of a home was designed by homeowner/architect Eric Vollmer. It is nestled in a traditional neighborhood with a deep yard and views to the east and west. Strategic window placement captures light and frames views while providing privacy from the next door neighbors. The second floor maximizes the volumes created by the roofline in vaulted spaces and loft areas. Four skylights illuminate the ‘Nordic Modern’ finishes and bring daylight deep into the house and the stairwell with interior openings that frame connections between the spaces. The skylights are also operable with remote controls and blinds to control heat, light and air supply.
Unique details abound! Metal details in the railings and door jambs, a paneled door flush in a paneled wall, flared openings. Floating shelves and flush transitions. The main bathroom has a ‘wet room’ with the tub tucked under a skylight enclosed with the shower.
This is a Structural Insulated Panel home with closed cell foam insulation in the roof cavity. The on-demand water heater does double duty providing hot water as well as heat to the home via a high velocity duct and HRV system.
ブラウンのリビング (金属の暖炉まわり、白い床、白い壁) の写真
1
