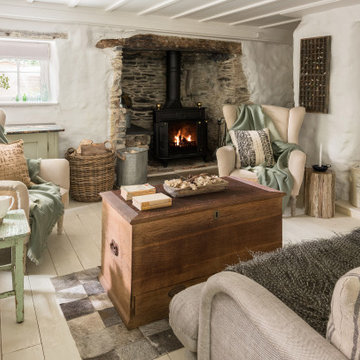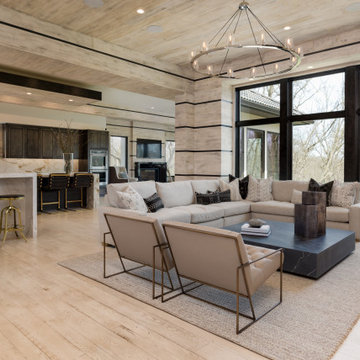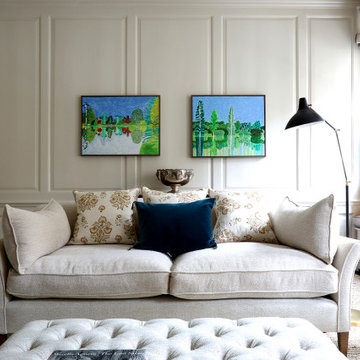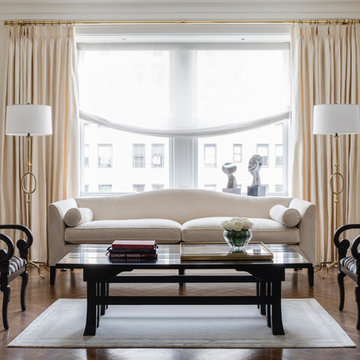ブラウンのリビング (全タイプの暖炉まわり、塗装フローリング、茶色い床、白い床) の写真
絞り込み:
資材コスト
並び替え:今日の人気順
写真 1〜20 枚目(全 51 枚)
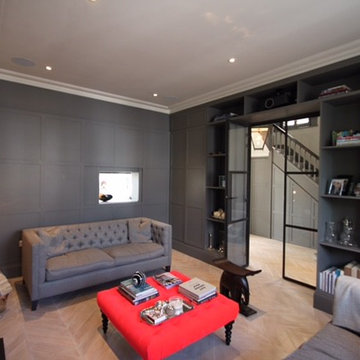
Panelled grey walls, white oiled parquet flooring with Crittal doors make this living room tranquil and calming. Under floor heating and clever use of light and bespoke joinery creates a space for everything without clutter.
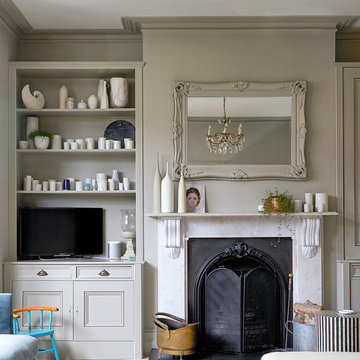
Anna Stathaki
ロンドンにあるお手頃価格の中くらいなヴィクトリアン調のおしゃれなリビング (グレーの壁、塗装フローリング、標準型暖炉、石材の暖炉まわり、据え置き型テレビ、白い床) の写真
ロンドンにあるお手頃価格の中くらいなヴィクトリアン調のおしゃれなリビング (グレーの壁、塗装フローリング、標準型暖炉、石材の暖炉まわり、据え置き型テレビ、白い床) の写真
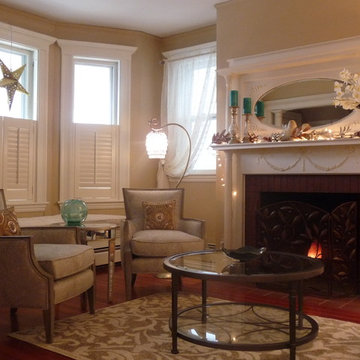
The design of this refined sitting room uses traditional Victorian elements such as the ornate white fireplace mantel/surround with accents of silver and gold to create a formal space in which to entertain. Polished cherry wood flooring and Doric columns lend an air of sophistication against soft beige walls. The inviting club chairs and glass coffee table with it's accents of wrought iron are echoed in the fireplace screen and complete this sophisticated, upscale space.
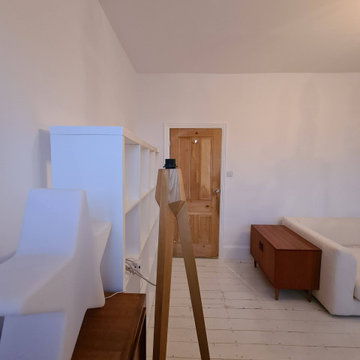
Playroom in the heart of Putney completed
.
Some serious cracks repair and making all hood around windows...
.
White durable matt on the walls and ceiling with white satin on woodwork
.
#homeinterior #scandinavianhome #livingroomdecor #white #scandinavianstyle #instahome #homeinspiration #inspire #homedesign #inspohome #decoration #interiordecor #vintage #cozyhome #hyggehome #homedecoration #minimalism #interiorandhome #nordicinspiration #whitedecor #homestyle #scandinavianinterior #scandihome #midecor #putney #decorator #paintinganddecorating
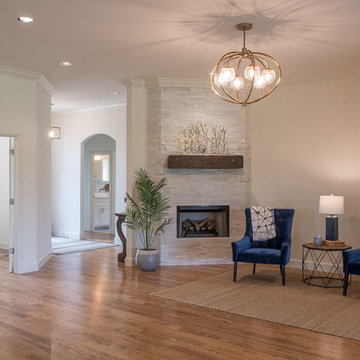
Living Room/Kitchen/Dining Room. Open Concept Homes.
Built by Justice Homes.
オクラホマシティにある高級な中くらいなトランジショナルスタイルのおしゃれなLDK (白い壁、塗装フローリング、コーナー設置型暖炉、タイルの暖炉まわり、茶色い床) の写真
オクラホマシティにある高級な中くらいなトランジショナルスタイルのおしゃれなLDK (白い壁、塗装フローリング、コーナー設置型暖炉、タイルの暖炉まわり、茶色い床) の写真
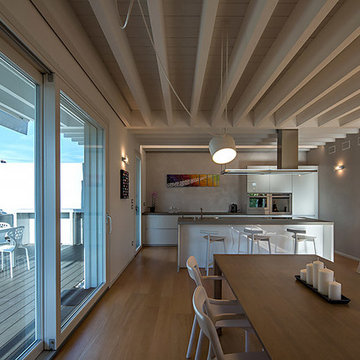
Il soggiorno open space è in diretta connessione con gli spazi esterni. Il pranzo si estende direttamente dalla cucina dotata di isola tecnica.
他の地域にある高級な中くらいなコンテンポラリースタイルのおしゃれなLDK (白い壁、塗装フローリング、吊り下げ式暖炉、漆喰の暖炉まわり、壁掛け型テレビ、茶色い床) の写真
他の地域にある高級な中くらいなコンテンポラリースタイルのおしゃれなLDK (白い壁、塗装フローリング、吊り下げ式暖炉、漆喰の暖炉まわり、壁掛け型テレビ、茶色い床) の写真
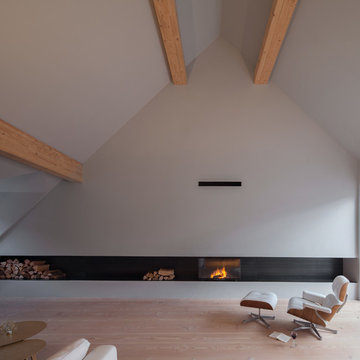
他の地域にあるお手頃価格の中くらいなモダンスタイルのおしゃれなLDK (標準型暖炉、金属の暖炉まわり、グレーの壁、塗装フローリング、茶色い床) の写真
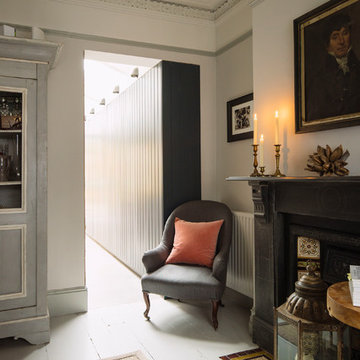
Looking towards full height joinery in kitchen from Living Room.
Photograph © Tim Crocker
ロンドンにあるトラディショナルスタイルのおしゃれなリビング (グレーの壁、塗装フローリング、標準型暖炉、木材の暖炉まわり、白い床) の写真
ロンドンにあるトラディショナルスタイルのおしゃれなリビング (グレーの壁、塗装フローリング、標準型暖炉、木材の暖炉まわり、白い床) の写真
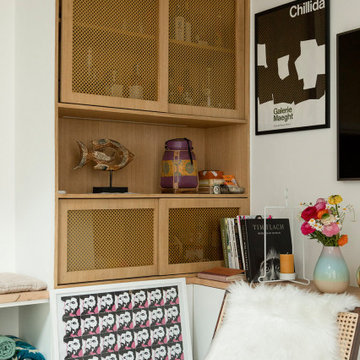
Ce duplex de 100m² en région parisienne a fait l’objet d’une rénovation partielle par nos équipes ! L’objectif était de rendre l’appartement à la fois lumineux et convivial avec quelques touches de couleur pour donner du dynamisme.
Nous avons commencé par poncer le parquet avant de le repeindre, ainsi que les murs, en blanc franc pour réfléchir la lumière. Le vieil escalier a été remplacé par ce nouveau modèle en acier noir sur mesure qui contraste et apporte du caractère à la pièce.
Nous avons entièrement refait la cuisine qui se pare maintenant de belles façades en bois clair qui rappellent la salle à manger. Un sol en béton ciré, ainsi que la crédence et le plan de travail ont été posés par nos équipes, qui donnent un côté loft, que l’on retrouve avec la grande hauteur sous-plafond et la mezzanine. Enfin dans le salon, de petits rangements sur mesure ont été créé, et la décoration colorée donne du peps à l’ensemble.
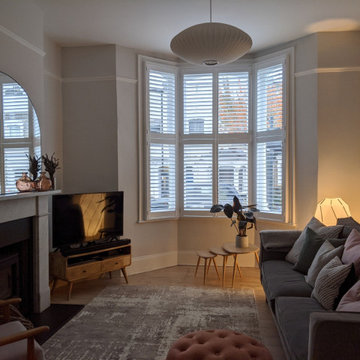
Scandinavian influences with a modern feel, within a victorian terrace in North london.
ロンドンにあるお手頃価格の中くらいな北欧スタイルのおしゃれなLDK (白い壁、塗装フローリング、薪ストーブ、石材の暖炉まわり、白い床) の写真
ロンドンにあるお手頃価格の中くらいな北欧スタイルのおしゃれなLDK (白い壁、塗装フローリング、薪ストーブ、石材の暖炉まわり、白い床) の写真
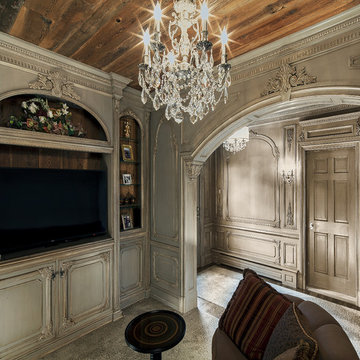
ニューヨークにあるラグジュアリーな巨大なトランジショナルスタイルのおしゃれなリビング (マルチカラーの壁、塗装フローリング、暖炉なし、木材の暖炉まわり、据え置き型テレビ、茶色い床) の写真
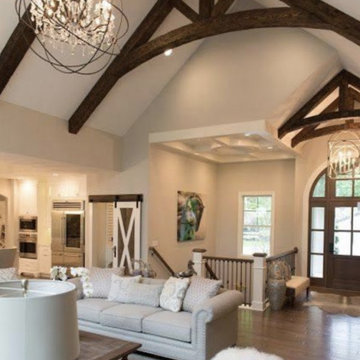
サリーにあるラグジュアリーな巨大なトラディショナルスタイルのおしゃれなリビング (白い壁、塗装フローリング、両方向型暖炉、石材の暖炉まわり、埋込式メディアウォール、茶色い床、塗装板張りの天井、壁紙) の写真
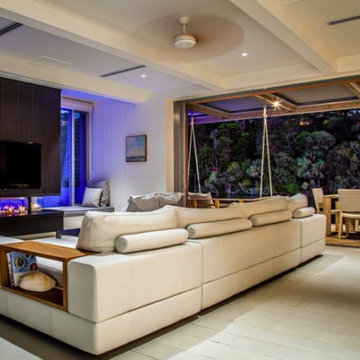
Open plan living with double sided fireplace looking onto pool.
サンシャインコーストにあるビーチスタイルのおしゃれなリビング (塗装フローリング、両方向型暖炉、金属の暖炉まわり、壁掛け型テレビ、白い床) の写真
サンシャインコーストにあるビーチスタイルのおしゃれなリビング (塗装フローリング、両方向型暖炉、金属の暖炉まわり、壁掛け型テレビ、白い床) の写真
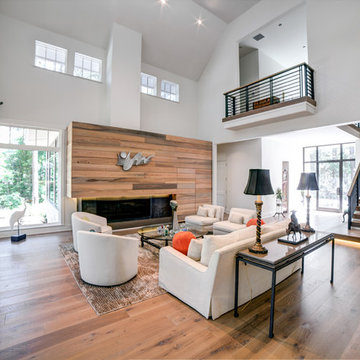
Krisztian Lonyai
チャールストンにある中くらいなトラディショナルスタイルのおしゃれなLDK (白い壁、塗装フローリング、標準型暖炉、木材の暖炉まわり、テレビなし、茶色い床) の写真
チャールストンにある中くらいなトラディショナルスタイルのおしゃれなLDK (白い壁、塗装フローリング、標準型暖炉、木材の暖炉まわり、テレビなし、茶色い床) の写真
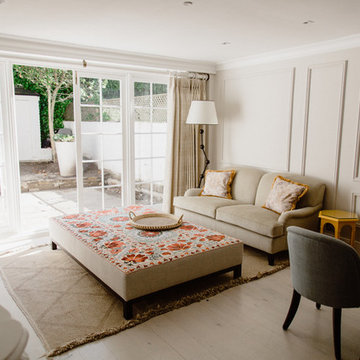
Having worked on the re-design to the basement of this family home three years ago, we were thrilled to be asked to come back and look at how we could re-configure the ground floor to give this busy family more storage and entertainment space, whilst stamping the clients distinctive and elegant style on their home.
We added a new kitchen island and converted underused aspects with bespoke joinery design into useful storage. By moving the dining table downstairs we created a social dining and sitting room to allow for additional guests. Beaded panelling has been added to the walls to bring character and elegance, whilst the clients innate taste has allowed her style to shine through in the furniture and fittings selected.
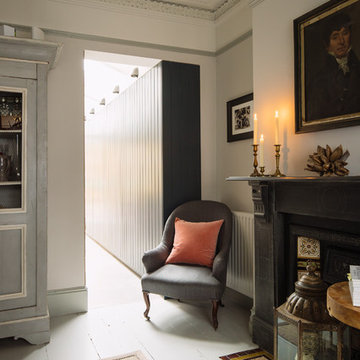
Looking towards full height joinery in kitchen from Living Room.
Photograph © Tim Crocker
ロンドンにある中くらいなトラディショナルスタイルのおしゃれなリビング (グレーの壁、塗装フローリング、標準型暖炉、木材の暖炉まわり、白い床) の写真
ロンドンにある中くらいなトラディショナルスタイルのおしゃれなリビング (グレーの壁、塗装フローリング、標準型暖炉、木材の暖炉まわり、白い床) の写真
ブラウンのリビング (全タイプの暖炉まわり、塗装フローリング、茶色い床、白い床) の写真
1
