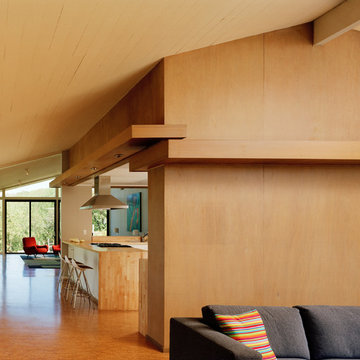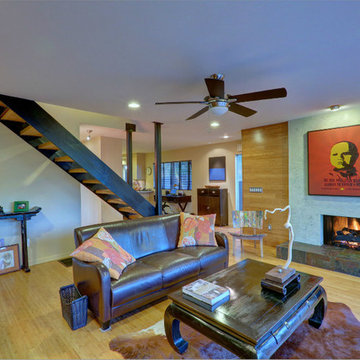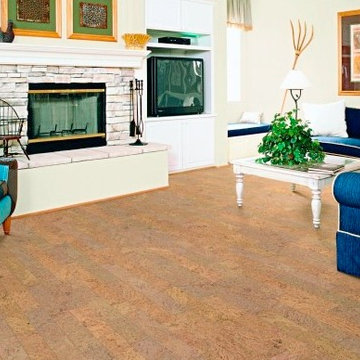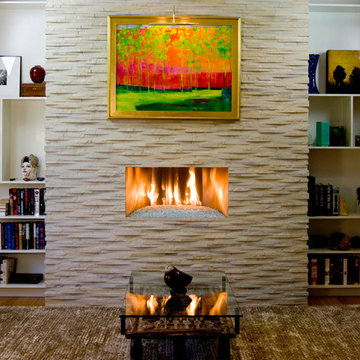ブラウンのリビング (全タイプの暖炉まわり、竹フローリング、コルクフローリング) の写真
絞り込み:
資材コスト
並び替え:今日の人気順
写真 141〜160 枚目(全 277 枚)
1/5
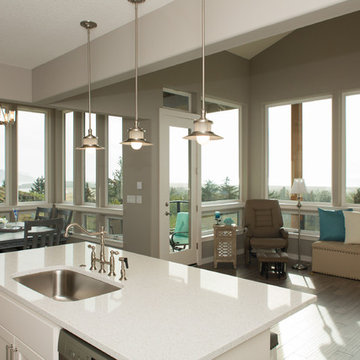
Resting high above the ocean, Pacific Seawatch is a community of unparalleled natural beauty at the Oregon Coast. Featuring covered outdoor spaces and dramatic UNOBSTRUCTED views from all bedrooms and master bath, this architecturally designed townhouse skillfully showcases panoramic scenes of Cape Kiwanda, Haystack Rock, the Nestucca River and Oregon’s spectacular coastline. Thoughtful interior selections display texture and movement with a cohesive palate of gorgeous finishes, including Quartz counters, hardwood floors and back splashes of glass and stone. Beauty and relaxation combine with convenience and community for fulfilled coastal living.
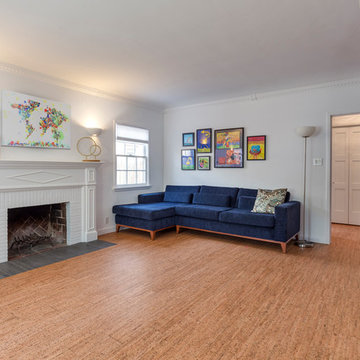
This colorful Contemporary design / build project started as an Addition but included new cork flooring and painting throughout the home. The Kitchen also included the creation of a new pantry closet with wire shelving and the Family Room was converted into a beautiful Library with space for the whole family. The homeowner has a passion for picking paint colors and enjoyed selecting the colors for each room. The home is now a bright mix of modern trends such as the barn doors and chalkboard surfaces contrasted by classic LA touches such as the detail surrounding the Living Room fireplace. The Master Bedroom is now a Master Suite complete with high-ceilings making the room feel larger and airy. Perfect for warm Southern California weather! Speaking of the outdoors, the sliding doors to the green backyard ensure that this white room still feels as colorful as the rest of the home. The Master Bathroom features bamboo cabinetry with his and hers sinks. The light blue walls make the blue and white floor really pop. The shower offers the homeowners a bench and niche for comfort and sliding glass doors and subway tile for style. The Library / Family Room features custom built-in bookcases, barn door and a window seat; a readers dream! The Children’s Room and Dining Room both received new paint and flooring as part of their makeover. However the Children’s Bedroom also received a new closet and reading nook. The fireplace in the Living Room was made more stylish by painting it to match the walls – one of the only white spaces in the home! However the deep blue accent wall with floating shelves ensure that guests are prepared to see serious pops of color throughout the rest of the home. The home features art by Drica Lobo ( https://www.dricalobo.com/home)
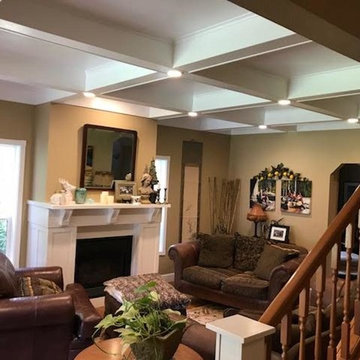
A fireplace addition, coffered ceilings, natural and LED lighting, a new bamboo floor, and a window niche add comfort to a little used room.
シアトルにある高級な中くらいなトラディショナルスタイルのおしゃれなリビング (竹フローリング、木材の暖炉まわり、ベージュの壁、標準型暖炉、テレビなし、茶色い床) の写真
シアトルにある高級な中くらいなトラディショナルスタイルのおしゃれなリビング (竹フローリング、木材の暖炉まわり、ベージュの壁、標準型暖炉、テレビなし、茶色い床) の写真
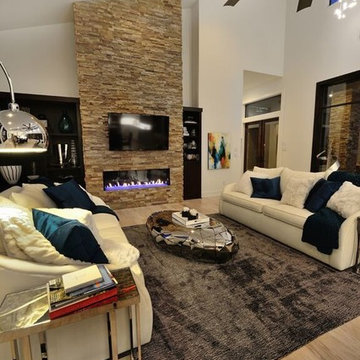
ヒューストンにある高級な中くらいなモダンスタイルのおしゃれなLDK (白い壁、竹フローリング、標準型暖炉、石材の暖炉まわり、壁掛け型テレビ) の写真
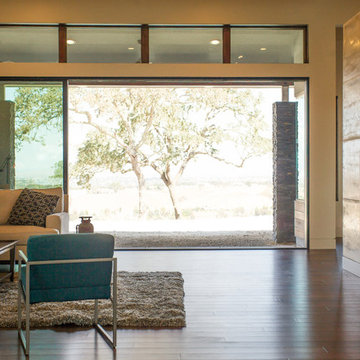
The main living room is designed for entertaining and maximizing the views of the city while still being comfortable for everyday life. The open floor plan uses a large freestanding fireplace, floating ceilings, stone column and barn door to define the entry, living room, kitchen, breakfast nook, dining room and media room while keeping easy flow from space to space.
-Mike Larson Estate Photography
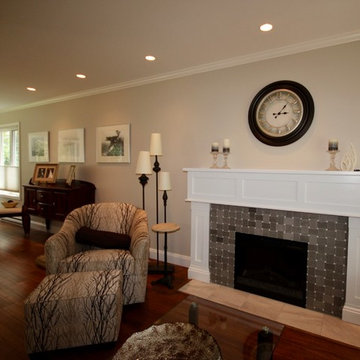
Andi Hook
バンクーバーにあるお手頃価格の中くらいなトランジショナルスタイルのおしゃれなリビング (ベージュの壁、竹フローリング、標準型暖炉、タイルの暖炉まわり、テレビなし、茶色い床) の写真
バンクーバーにあるお手頃価格の中くらいなトランジショナルスタイルのおしゃれなリビング (ベージュの壁、竹フローリング、標準型暖炉、タイルの暖炉まわり、テレビなし、茶色い床) の写真
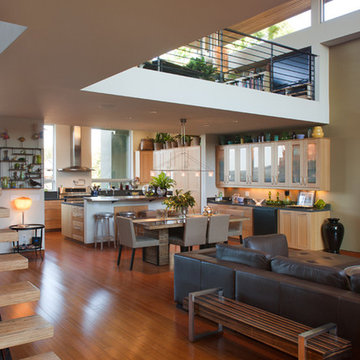
Interior looking towards Kitchen. The simple forms and common materials such as stone and plaster provided for the client’s budget and allowed for a living environment that included natural light that flood the home with brightness while maintaining privacy.
Fitting into an established neighborhood was a main goal of the 3,000 square foot home that included a underground garage and work shop. On a very small lot, a design of simplified forms separate the mass of the home and visually compliment the neighborhood context. The simple forms and common materials provided for the client’s budget and allowed for a living environment that included natural light that flood the home with brightness while maintaining privacy. The materials and color palette were chosen to compliment the simple composition of forms and minimize maintenance. This home with simple forms and elegant design solutions are timeless. Dwight Patterson Architect, Houston, Texas
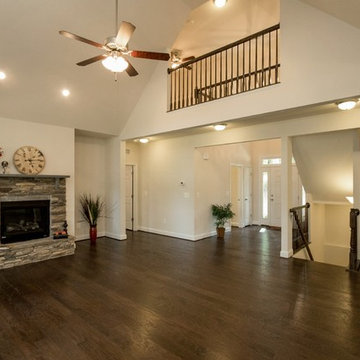
リッチモンドにあるお手頃価格の広いトラディショナルスタイルのおしゃれなLDK (ベージュの壁、コルクフローリング、標準型暖炉、石材の暖炉まわり、テレビなし) の写真
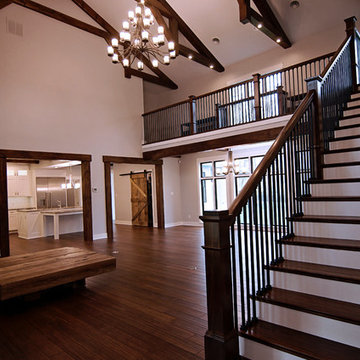
Beautiful 2-story great room with wood beams and bamboo flooring.
他の地域にあるラグジュアリーな広いカントリー風のおしゃれなLDK (グレーの壁、竹フローリング、薪ストーブ、石材の暖炉まわり、壁掛け型テレビ) の写真
他の地域にあるラグジュアリーな広いカントリー風のおしゃれなLDK (グレーの壁、竹フローリング、薪ストーブ、石材の暖炉まわり、壁掛け型テレビ) の写真
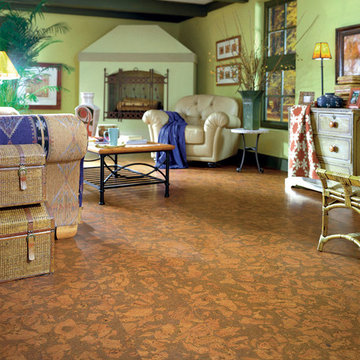
Color: Earth-Bilboa-Matte
シカゴにあるお手頃価格の中くらいなサンタフェスタイルのおしゃれなLDK (ライブラリー、緑の壁、コルクフローリング、コーナー設置型暖炉、漆喰の暖炉まわり) の写真
シカゴにあるお手頃価格の中くらいなサンタフェスタイルのおしゃれなLDK (ライブラリー、緑の壁、コルクフローリング、コーナー設置型暖炉、漆喰の暖炉まわり) の写真
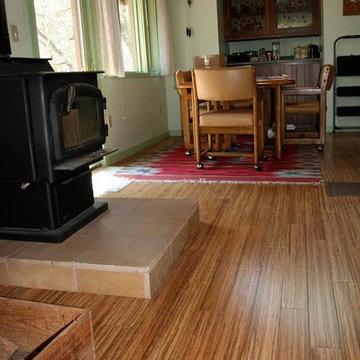
Plyboo Neopolitan Strand Bamboo Flooring
フェニックスにある中くらいなトラディショナルスタイルのおしゃれなリビング (白い壁、竹フローリング、薪ストーブ、金属の暖炉まわり、テレビなし) の写真
フェニックスにある中くらいなトラディショナルスタイルのおしゃれなリビング (白い壁、竹フローリング、薪ストーブ、金属の暖炉まわり、テレビなし) の写真
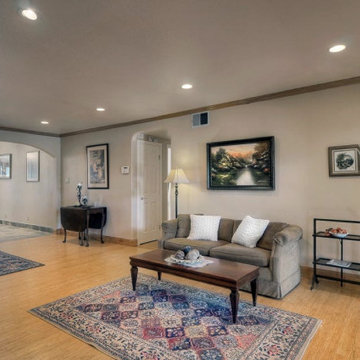
Living room with wood pellet stove, bamboo floors, and oak base and crown viewing into the entry through modified archway.
ソルトレイクシティにある高級なトラディショナルスタイルのおしゃれなLDK (ベージュの壁、竹フローリング、薪ストーブ、石材の暖炉まわり、茶色い床) の写真
ソルトレイクシティにある高級なトラディショナルスタイルのおしゃれなLDK (ベージュの壁、竹フローリング、薪ストーブ、石材の暖炉まわり、茶色い床) の写真
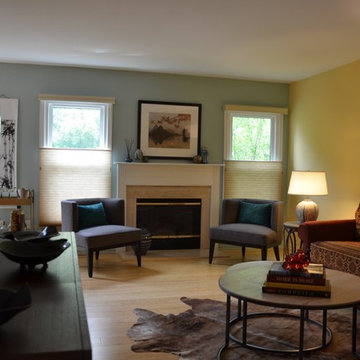
デトロイトにあるお手頃価格の中くらいなコンテンポラリースタイルのおしゃれなLDK (黄色い壁、竹フローリング、標準型暖炉、木材の暖炉まわり、壁掛け型テレビ) の写真
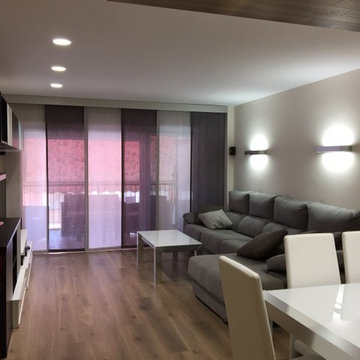
reformador
アリカンテにある低価格の中くらいなモダンスタイルのおしゃれなリビング (茶色い壁、竹フローリング、標準型暖炉、石材の暖炉まわり、壁掛け型テレビ) の写真
アリカンテにある低価格の中くらいなモダンスタイルのおしゃれなリビング (茶色い壁、竹フローリング、標準型暖炉、石材の暖炉まわり、壁掛け型テレビ) の写真
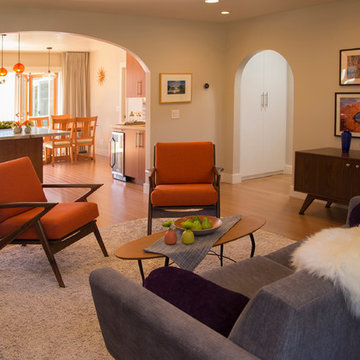
Photographs by Christy Wright
サンフランシスコにあるお手頃価格の中くらいなトランジショナルスタイルのおしゃれなLDK (ベージュの壁、竹フローリング、石材の暖炉まわり) の写真
サンフランシスコにあるお手頃価格の中くらいなトランジショナルスタイルのおしゃれなLDK (ベージュの壁、竹フローリング、石材の暖炉まわり) の写真
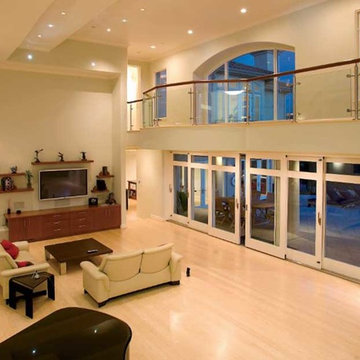
An exciting take on a contemporary living room
サンフランシスコにある高級な広いコンテンポラリースタイルのおしゃれなリビング (竹フローリング、コーナー設置型暖炉、コンクリートの暖炉まわり、埋込式メディアウォール、ベージュの壁) の写真
サンフランシスコにある高級な広いコンテンポラリースタイルのおしゃれなリビング (竹フローリング、コーナー設置型暖炉、コンクリートの暖炉まわり、埋込式メディアウォール、ベージュの壁) の写真
ブラウンのリビング (全タイプの暖炉まわり、竹フローリング、コルクフローリング) の写真
8
