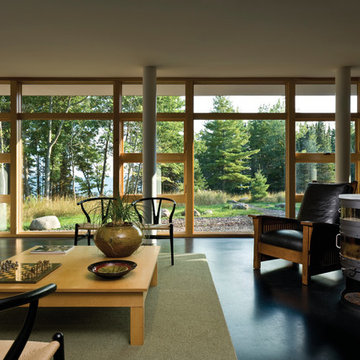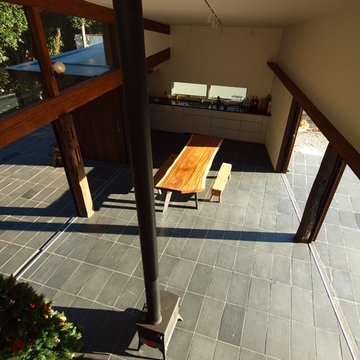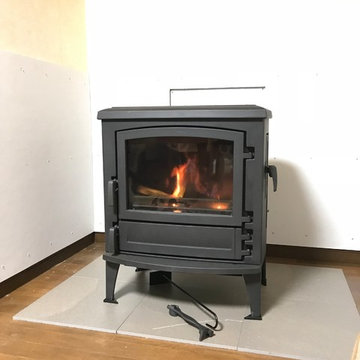ブラウンのリビング (薪ストーブ、黒い床、マルチカラーの床) の写真
絞り込み:
資材コスト
並び替え:今日の人気順
写真 1〜20 枚目(全 45 枚)
1/5

With a busy working lifestyle and two small children, Burlanes worked closely with the home owners to transform a number of rooms in their home, to not only suit the needs of family life, but to give the wonderful building a new lease of life, whilst in keeping with the stunning historical features and characteristics of the incredible Oast House.

『森と暮らす家』 中庭と森の緑に包まれるリビング
アプローチ庭-中庭-森へと・・・
徐々に深い緑に包まれる
四季折々の自然とともに過ごすことのできる場所
風のそよぎ、木漏れ日・・・
虫の音、野鳥のさえずり
陽の光、月明りに照らされる樹々の揺らめき・・・
ここで過ごす日々の時間が、ゆったりと流れ
豊かな時を愉しめる場所となるように創造しました。
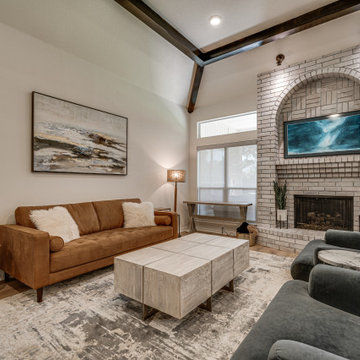
ダラスにある広いおしゃれなリビング (白い壁、クッションフロア、薪ストーブ、レンガの暖炉まわり、壁掛け型テレビ、マルチカラーの床、表し梁、レンガ壁、白い天井) の写真
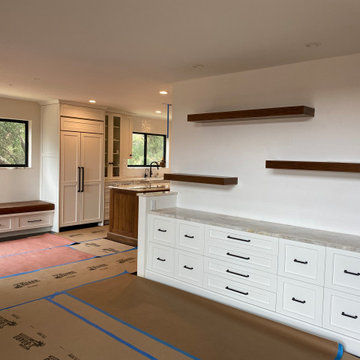
Custom built Living Room furniture with walnut shelves, Himalayan quartzite, and black hardware, in progress.
サンタバーバラにある高級な中くらいなトランジショナルスタイルのおしゃれな独立型リビング (白い壁、濃色無垢フローリング、薪ストーブ、黒い床) の写真
サンタバーバラにある高級な中くらいなトランジショナルスタイルのおしゃれな独立型リビング (白い壁、濃色無垢フローリング、薪ストーブ、黒い床) の写真
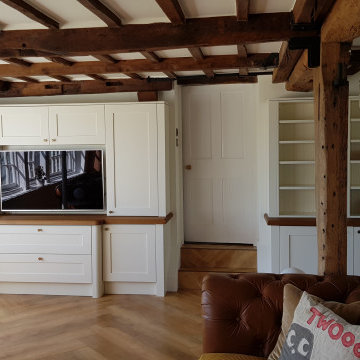
ケントにあるエクレクティックスタイルのおしゃれなリビング (白い壁、クッションフロア、薪ストーブ、レンガの暖炉まわり、埋込式メディアウォール、マルチカラーの床、表し梁) の写真
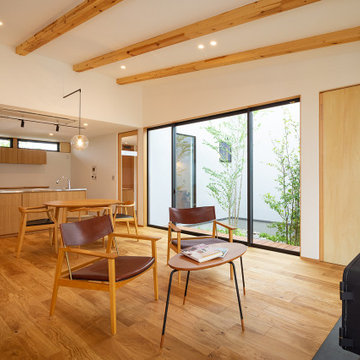
内装に合わせオークの突板で仕上げた造作キッチンのあるLDK。リビングダイニングは勾配天井とし、脇には中庭を配置しました。中庭は建物で囲いクローズに設計したのでカーテンなどを必要とせず、室内にいながら季節を感じながら過ごすことができます。ダイニングテーブル上のペンダントライトの吊り具はスチールで製作したオリジナルです。リビングには薪ストーブが置かれ、冬はストーブの炎を眺めながらのんびりと過ごします。
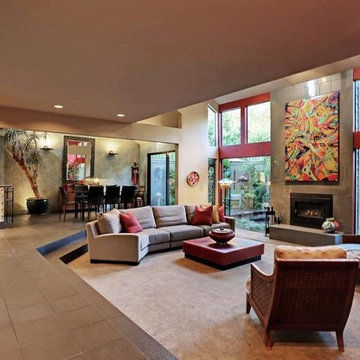
Contemporary Living Room
サクラメントにある中くらいなコンテンポラリースタイルのおしゃれなリビングロフト (赤い壁、セラミックタイルの床、薪ストーブ、タイルの暖炉まわり、壁掛け型テレビ、黒い床) の写真
サクラメントにある中くらいなコンテンポラリースタイルのおしゃれなリビングロフト (赤い壁、セラミックタイルの床、薪ストーブ、タイルの暖炉まわり、壁掛け型テレビ、黒い床) の写真
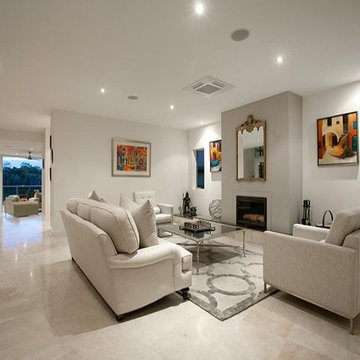
This unique riverfront home at the enviable 101 Brisbane Corso, Fairfield address has been designed to capture every aspect of the panoramic views of the river, and perfect northerly breezes that flow throughout the home.
Meticulous attention to detail in the design phase has ensured that every specification reflects unwavering quality and future practicality. No expense has been spared in producing a design that will surpass all expectations with an extensive list of features only a home of this calibre would possess.
The open layout encompasses three levels of multiple living spaces that blend together seamlessly and all accessible by the private lift. Easy, yet sophisticated interior details combine travertine marble and Blackbutt hardwood floors with calming tones, while oversized windows and glass doors open onto a range of outdoor spaces all designed around the spectacular river back drop. This relaxed and balanced design maximises on natural light while creating a number of vantage points from which to enjoy the sweeping views over the Brisbane River and city skyline.
The centrally located kitchen brings function and form with a spacious walk through, butler style pantry; oversized island bench; Miele appliances including plate warmer, steam oven, combination microwave & induction cooktop; granite benchtops and an abundance of storage sure to impress.
Four large bedrooms, 3 of which are ensuited, offer a degree of flexibility and privacy for families of all ages and sizes. The tranquil master retreat is perfectly positioned at the back of the home enjoying the stunning river & city view, river breezes and privacy.
The lower level has been created with entertaining in mind. With both indoor and outdoor entertaining spaces flowing beautifully to the architecturally designed saltwater pool with heated spa, through to the 10m x 3.5m pontoon creating the ultimate water paradise! The large indoor space with full glass backdrop ensures you can enjoy all that is on offer. Complete the package with a 4 car garage with room for all the toys and you have a home you will never want to leave.
A host of outstanding additional features further assures optimal comfort, including a dedicated study perfect for a home office; home theatre complete with projector & HDD recorder; private glass walled lift; commercial quality air-conditioning throughout; colour video intercom; 8 zone audio system; vacuum maid; back to base alarm just to name a few.
Located beside one of the many beautiful parks in the area, with only one neighbour and uninterrupted river views, it is hard to believe you are only 4km to the CBD and so close to every convenience imaginable. With easy access to the Green Bridge, QLD Tennis Centre, Major Hospitals, Major Universities, Private Schools, Transport & Fairfield Shopping Centre.
Features of 101 Brisbane Corso, Fairfield at a glance:
- Large 881 sqm block, beside the park with only one neighbour
- Panoramic views of the river, through to the Green Bridge and City
- 10m x 3.5m pontoon with 22m walkway
- Glass walled lift, a unique feature perfect for families of all ages & sizes
- 4 bedrooms, 3 with ensuite
- Tranquil master retreat perfectly positioned at the back of the home enjoying the stunning river & city view & river breezes
- Gourmet kitchen with Miele appliances - plate warmer, steam oven, combination microwave & induction cook top
- Granite benches in the kitchen, large island bench and spacious walk in pantry sure to impress
- Multiple living areas spread over 3 distinct levels
- Indoor and outdoor entertaining spaces to enjoy everything the river has to offer
- Beautiful saltwater pool & heated spa
- Dedicated study perfect for a home office
- Home theatre complete with Panasonic 3D Blue Ray HDD recorder, projector & home theatre speaker system
- Commercial quality air-conditioning throughout + vacuum maid
- Back to base alarm system & video intercom
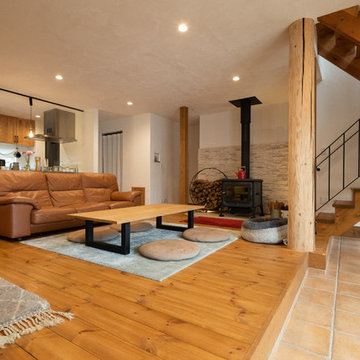
大黒柱と薪ストーブと土間のあるリビング
他の地域にあるカントリー風のおしゃれなLDK (ベージュの壁、淡色無垢フローリング、薪ストーブ、タイルの暖炉まわり、マルチカラーの床) の写真
他の地域にあるカントリー風のおしゃれなLDK (ベージュの壁、淡色無垢フローリング、薪ストーブ、タイルの暖炉まわり、マルチカラーの床) の写真
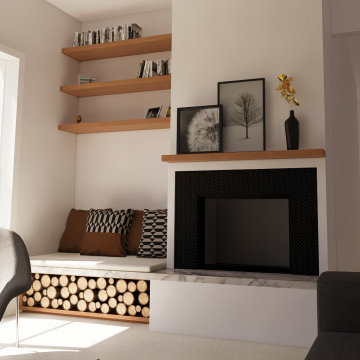
New fireplace and daybed to existing lounge
他の地域にあるお手頃価格の中くらいなコンテンポラリースタイルのおしゃれなリビング (ベージュの壁、カーペット敷き、薪ストーブ、タイルの暖炉まわり、テレビなし、黒い床) の写真
他の地域にあるお手頃価格の中くらいなコンテンポラリースタイルのおしゃれなリビング (ベージュの壁、カーペット敷き、薪ストーブ、タイルの暖炉まわり、テレビなし、黒い床) の写真
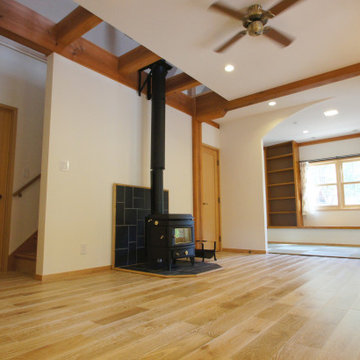
リビングには薪ストーブを設置。
2階への階段を壁裏に配置して薪ストーブ上部を解放。これにより2階も快適な暖房効果が得られます。
カントリー風のおしゃれなリビング (白い壁、無垢フローリング、薪ストーブ、タイルの暖炉まわり、黒い床) の写真
カントリー風のおしゃれなリビング (白い壁、無垢フローリング、薪ストーブ、タイルの暖炉まわり、黒い床) の写真
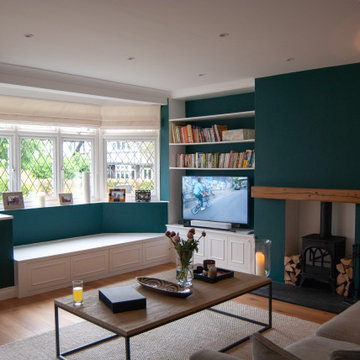
Bi-folding doors to garden
ロンドンにあるお手頃価格の中くらいなモダンスタイルのおしゃれなリビング (白い壁、淡色無垢フローリング、薪ストーブ、レンガの暖炉まわり、据え置き型テレビ、マルチカラーの床) の写真
ロンドンにあるお手頃価格の中くらいなモダンスタイルのおしゃれなリビング (白い壁、淡色無垢フローリング、薪ストーブ、レンガの暖炉まわり、据え置き型テレビ、マルチカラーの床) の写真
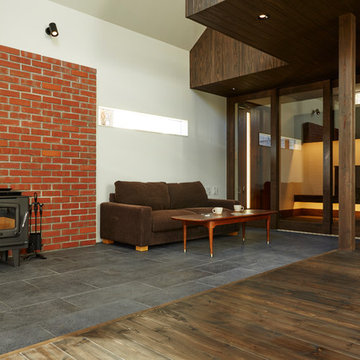
軽井沢の週末住宅
photos by Katsumi Simada
他の地域にある高級な小さなミッドセンチュリースタイルのおしゃれなLDK (薪ストーブ、レンガの暖炉まわり、オレンジの壁、磁器タイルの床、据え置き型テレビ、黒い床) の写真
他の地域にある高級な小さなミッドセンチュリースタイルのおしゃれなLDK (薪ストーブ、レンガの暖炉まわり、オレンジの壁、磁器タイルの床、据え置き型テレビ、黒い床) の写真
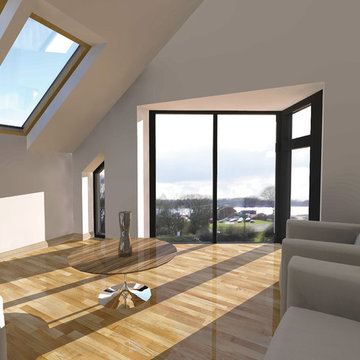
A 2016 3D CGI render created to illustrate the proposed first floor lounge at the rear of this existing Edwardian semi-detached dwelling. Designed to illustrate the proposed first floor lounge and its proposed relationship to Hornsea Mere, the largest freshwater lake in Yorkshire, this render was created to illustrate the depth of sunlight penetration into this proposed spaces in the evening in the springtime each year, through the double glazed doors, complimented by sough facing vellum roof lights, positioned to capture the southern sunlight, to create a bright, naturally lit room for rest and relaxation.
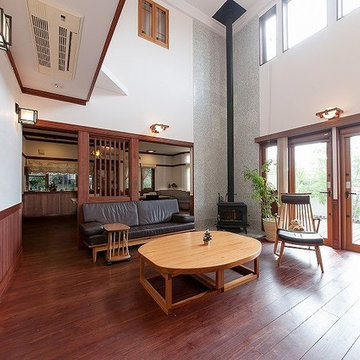
暖炉と吹き抜け、ステンドグラスが輝く、心弾むリビング空間。リビングは上部吹き抜けになっており、開放的な空間に仕上がりました。
暖炉もあるので冬には、陽の光と、暖炉の温かさ、無垢の床で心まで温まるポカポカなリビングになります。夏には、シャッターで熱の遮断ももちろん可能。
輝くステンドグラスもおしゃれに生活を彩ります。
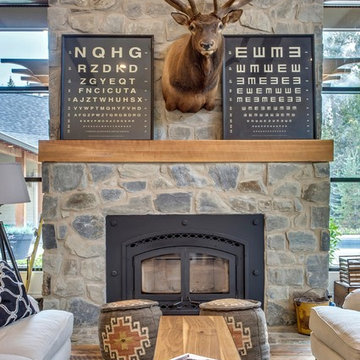
The Massive Stone Hearth is a focal point in the gathering room.
Zoon Media
カルガリーにあるラグジュアリーな巨大なカントリー風のおしゃれなLDK (無垢フローリング、薪ストーブ、石材の暖炉まわり、マルチカラーの床) の写真
カルガリーにあるラグジュアリーな巨大なカントリー風のおしゃれなLDK (無垢フローリング、薪ストーブ、石材の暖炉まわり、マルチカラーの床) の写真
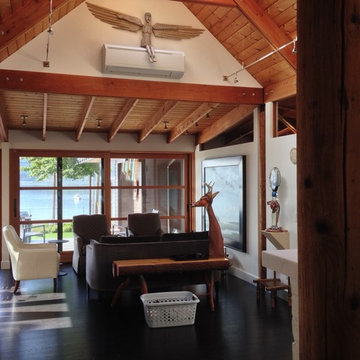
Caleb Melvin
シアトルにあるお手頃価格の中くらいなビーチスタイルのおしゃれなリビング (白い壁、濃色無垢フローリング、薪ストーブ、レンガの暖炉まわり、黒い床) の写真
シアトルにあるお手頃価格の中くらいなビーチスタイルのおしゃれなリビング (白い壁、濃色無垢フローリング、薪ストーブ、レンガの暖炉まわり、黒い床) の写真
ブラウンのリビング (薪ストーブ、黒い床、マルチカラーの床) の写真
1
