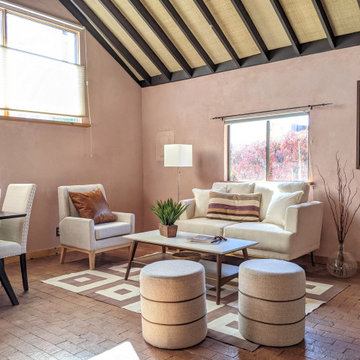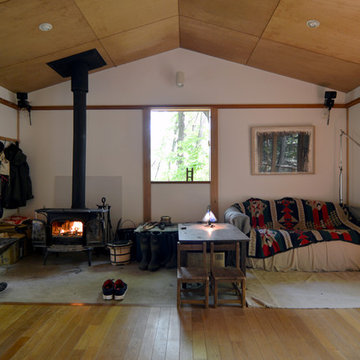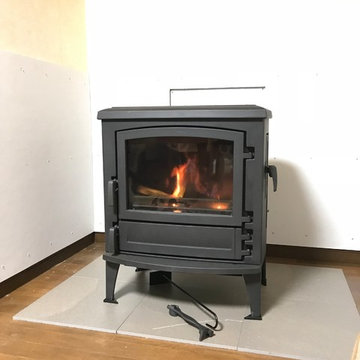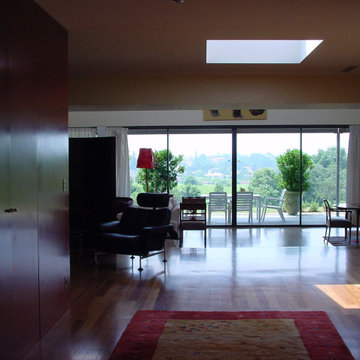リビング
絞り込み:
資材コスト
並び替え:今日の人気順
写真 1〜20 枚目(全 30 枚)
1/5

Dividing the Living room and Family room is this large sliding wall hanging from a restored barn beam. This sliding wall is designed to look natural whether its opened or closed. Designed and Constructed by John Mast Construction, Photo by Caleb Mast

We took an ordinary living room and transformed it into an oasis! We added a round, adobe-style fireplace, beams to the vaulted ceiling, stucco on the walls, and a beautiful chandelier to create this cozy and stylish living room.
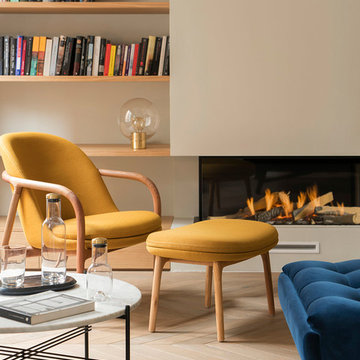
Proyecto realizado por Meritxell Ribé - The Room Studio
Construcción: The Room Work
Fotografías: Mauricio Fuertes
バルセロナにある広い地中海スタイルのおしゃれな独立型リビング (ライブラリー、ベージュの壁、無垢フローリング、薪ストーブ、漆喰の暖炉まわり、テレビなし、ベージュの床) の写真
バルセロナにある広い地中海スタイルのおしゃれな独立型リビング (ライブラリー、ベージュの壁、無垢フローリング、薪ストーブ、漆喰の暖炉まわり、テレビなし、ベージュの床) の写真
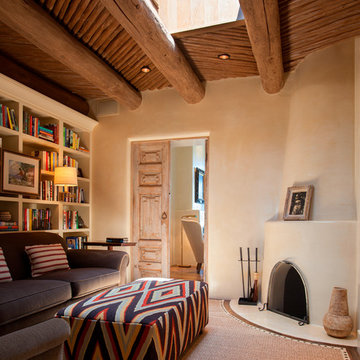
アルバカーキにあるサンタフェスタイルのおしゃれな独立型リビング (ライブラリー、ベージュの壁、濃色無垢フローリング、薪ストーブ、漆喰の暖炉まわり、テレビなし) の写真
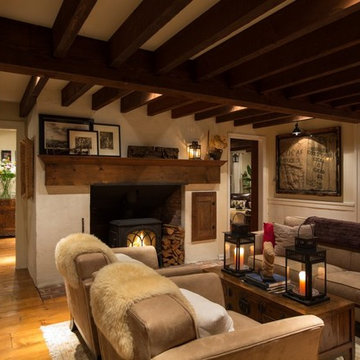
Alpha Genesis Design Build, LLC
フィラデルフィアにある高級な中くらいなカントリー風のおしゃれなリビング (薪ストーブ、ベージュの壁、淡色無垢フローリング、漆喰の暖炉まわり、テレビなし) の写真
フィラデルフィアにある高級な中くらいなカントリー風のおしゃれなリビング (薪ストーブ、ベージュの壁、淡色無垢フローリング、漆喰の暖炉まわり、テレビなし) の写真
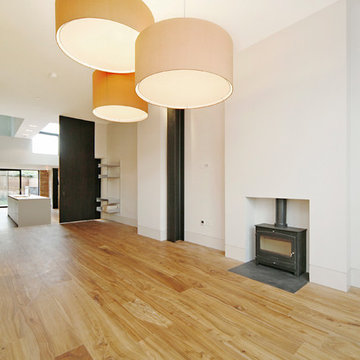
living room leading into dining area.
ロンドンにある低価格の広いコンテンポラリースタイルのおしゃれなリビング (白い壁、無垢フローリング、薪ストーブ、漆喰の暖炉まわり、テレビなし、黄色い床) の写真
ロンドンにある低価格の広いコンテンポラリースタイルのおしゃれなリビング (白い壁、無垢フローリング、薪ストーブ、漆喰の暖炉まわり、テレビなし、黄色い床) の写真
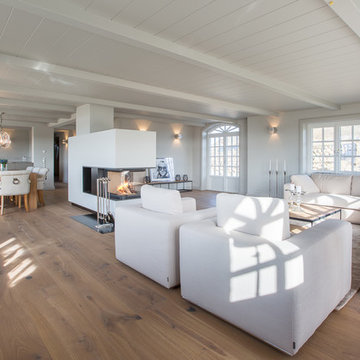
www.immofoto-sylt.de
他の地域にある巨大なカントリー風のおしゃれなリビング (白い壁、無垢フローリング、薪ストーブ、漆喰の暖炉まわり、テレビなし、茶色い床) の写真
他の地域にある巨大なカントリー風のおしゃれなリビング (白い壁、無垢フローリング、薪ストーブ、漆喰の暖炉まわり、テレビなし、茶色い床) の写真
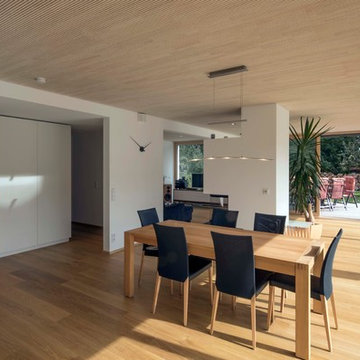
Leistungen Lebensraum Holz: Fachplanung, GU-Ausführung
Entwurf: Arch. Cathrin Peters-Rentschler, Florian Flocken
Foto: Michael Voit, Nussdorf
ミュンヘンにある広いモダンスタイルのおしゃれなリビング (淡色無垢フローリング、薪ストーブ、ベージュの床、白い壁、漆喰の暖炉まわり、テレビなし) の写真
ミュンヘンにある広いモダンスタイルのおしゃれなリビング (淡色無垢フローリング、薪ストーブ、ベージュの床、白い壁、漆喰の暖炉まわり、テレビなし) の写真
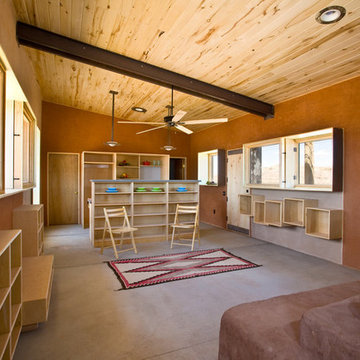
ソルトレイクシティにある高級な中くらいなトラディショナルスタイルのおしゃれなLDK (オレンジの壁、コンクリートの床、薪ストーブ、漆喰の暖炉まわり、テレビなし、グレーの床) の写真
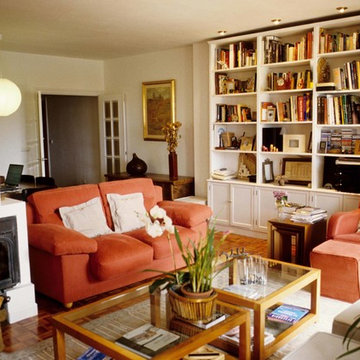
Miren Rivas
ビルバオにあるお手頃価格の中くらいなトランジショナルスタイルのおしゃれなLDK (ライブラリー、白い壁、無垢フローリング、薪ストーブ、漆喰の暖炉まわり、テレビなし) の写真
ビルバオにあるお手頃価格の中くらいなトランジショナルスタイルのおしゃれなLDK (ライブラリー、白い壁、無垢フローリング、薪ストーブ、漆喰の暖炉まわり、テレビなし) の写真
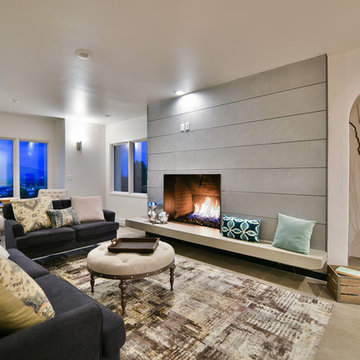
Once a very drab and dark room, we reworked the windows and fireplace for a clean, modern look and added concrete look porcelain tile for an overall sleek living room. We kept the original telephone space and plastered over the brick to give it an updated feel.
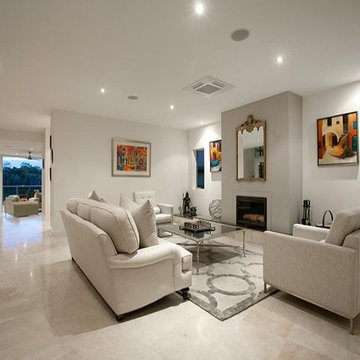
This unique riverfront home at the enviable 101 Brisbane Corso, Fairfield address has been designed to capture every aspect of the panoramic views of the river, and perfect northerly breezes that flow throughout the home.
Meticulous attention to detail in the design phase has ensured that every specification reflects unwavering quality and future practicality. No expense has been spared in producing a design that will surpass all expectations with an extensive list of features only a home of this calibre would possess.
The open layout encompasses three levels of multiple living spaces that blend together seamlessly and all accessible by the private lift. Easy, yet sophisticated interior details combine travertine marble and Blackbutt hardwood floors with calming tones, while oversized windows and glass doors open onto a range of outdoor spaces all designed around the spectacular river back drop. This relaxed and balanced design maximises on natural light while creating a number of vantage points from which to enjoy the sweeping views over the Brisbane River and city skyline.
The centrally located kitchen brings function and form with a spacious walk through, butler style pantry; oversized island bench; Miele appliances including plate warmer, steam oven, combination microwave & induction cooktop; granite benchtops and an abundance of storage sure to impress.
Four large bedrooms, 3 of which are ensuited, offer a degree of flexibility and privacy for families of all ages and sizes. The tranquil master retreat is perfectly positioned at the back of the home enjoying the stunning river & city view, river breezes and privacy.
The lower level has been created with entertaining in mind. With both indoor and outdoor entertaining spaces flowing beautifully to the architecturally designed saltwater pool with heated spa, through to the 10m x 3.5m pontoon creating the ultimate water paradise! The large indoor space with full glass backdrop ensures you can enjoy all that is on offer. Complete the package with a 4 car garage with room for all the toys and you have a home you will never want to leave.
A host of outstanding additional features further assures optimal comfort, including a dedicated study perfect for a home office; home theatre complete with projector & HDD recorder; private glass walled lift; commercial quality air-conditioning throughout; colour video intercom; 8 zone audio system; vacuum maid; back to base alarm just to name a few.
Located beside one of the many beautiful parks in the area, with only one neighbour and uninterrupted river views, it is hard to believe you are only 4km to the CBD and so close to every convenience imaginable. With easy access to the Green Bridge, QLD Tennis Centre, Major Hospitals, Major Universities, Private Schools, Transport & Fairfield Shopping Centre.
Features of 101 Brisbane Corso, Fairfield at a glance:
- Large 881 sqm block, beside the park with only one neighbour
- Panoramic views of the river, through to the Green Bridge and City
- 10m x 3.5m pontoon with 22m walkway
- Glass walled lift, a unique feature perfect for families of all ages & sizes
- 4 bedrooms, 3 with ensuite
- Tranquil master retreat perfectly positioned at the back of the home enjoying the stunning river & city view & river breezes
- Gourmet kitchen with Miele appliances - plate warmer, steam oven, combination microwave & induction cook top
- Granite benches in the kitchen, large island bench and spacious walk in pantry sure to impress
- Multiple living areas spread over 3 distinct levels
- Indoor and outdoor entertaining spaces to enjoy everything the river has to offer
- Beautiful saltwater pool & heated spa
- Dedicated study perfect for a home office
- Home theatre complete with Panasonic 3D Blue Ray HDD recorder, projector & home theatre speaker system
- Commercial quality air-conditioning throughout + vacuum maid
- Back to base alarm system & video intercom
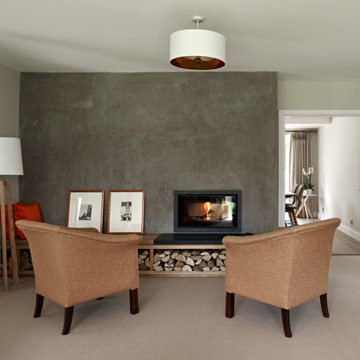
Matthew Clay Architects Ltd
高級な中くらいな北欧スタイルのおしゃれなリビング (グレーの壁、カーペット敷き、薪ストーブ、漆喰の暖炉まわり、テレビなし) の写真
高級な中くらいな北欧スタイルのおしゃれなリビング (グレーの壁、カーペット敷き、薪ストーブ、漆喰の暖炉まわり、テレビなし) の写真
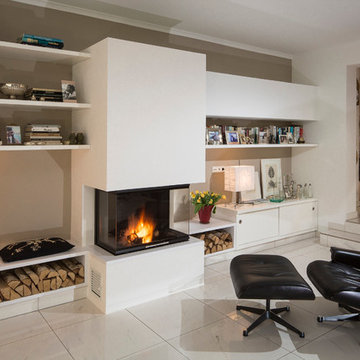
シュトゥットガルトにあるお手頃価格の巨大なコンテンポラリースタイルのおしゃれなリビング (白い壁、大理石の床、薪ストーブ、漆喰の暖炉まわり、テレビなし、ベージュの床) の写真
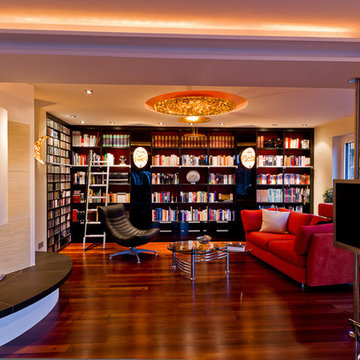
ニュルンベルクにある高級な広いコンテンポラリースタイルのおしゃれなLDK (ライブラリー、白い壁、濃色無垢フローリング、薪ストーブ、漆喰の暖炉まわり、テレビなし、茶色い床) の写真
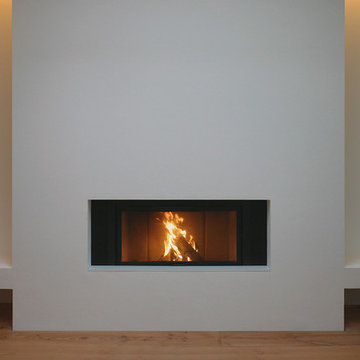
ハノーファーにある高級な巨大なコンテンポラリースタイルのおしゃれなLDK (ライブラリー、白い壁、濃色無垢フローリング、薪ストーブ、漆喰の暖炉まわり、テレビなし、ベージュの床) の写真
1
