リビング
絞り込み:
資材コスト
並び替え:今日の人気順
写真 1〜20 枚目(全 232 枚)
1/5

This family arrived in Kalamazoo to join an elite group of doctors starting the Western Michigan University School of Medicine. They fell in love with a beautiful Frank Lloyd Wright inspired home that needed a few updates to fit their lifestyle.
The living room's focal point was an existing custom two-story water feature. New Kellex furniture creates two seating areas with flexibility for entertaining guests. Several pieces of original art and custom furniture were purchased at Good Goods in Saugatuck, Michigan. New paint colors throughout the house complement the art and rich woodwork.
Photographer: Casey Spring

The Living Room and Lounge areas are separated by a double sided custom steel fireplace, that creates two almost cube spaces on each side of it. The spaces are unified by a continuous cove ceiling finished in hand troweled white Venetian plaster. The wall is the Lounge area is a reclaimed wood sculpture by artist Peter Glassford. The Living room Pelican chairs by Finn Juhl sit atop custom "Labyrinth" wool and silk rugs by FORMA Design. The furniture in the Lounge area are by Stephen Ken, and a custom console by Tod Von Mertens sits under a Venetian Glass chandelier that is reimagined as a glass wall sculpture.
Photography: Geoffrey Hodgdon
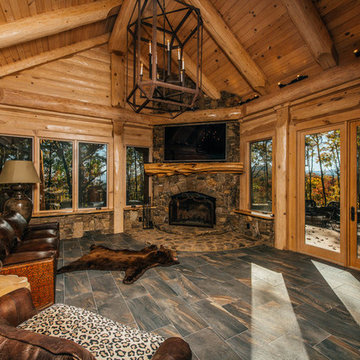
他の地域にある高級な中くらいなラスティックスタイルのおしゃれなリビング (ベージュの壁、磁器タイルの床、両方向型暖炉、石材の暖炉まわり、壁掛け型テレビ、グレーの床) の写真

4 Custom, Floating Chair 1/2's, creating an intimate seating area that accommodates 4 couples comfortably. A two sided Fire place and 6 two sided Art Display niches that connect the Living Room to the Stair well on the other side.

他の地域にある高級な広いインダストリアルスタイルのおしゃれなLDK (グレーの壁、磁器タイルの床、両方向型暖炉、タイルの暖炉まわり、壁掛け型テレビ、グレーの床、三角天井、レンガ壁) の写真

Soggiorno dallo stile contemporaneo, completo di zona bar, zona conversazione, zona pranzo, zona tv.
La parete attrezzata(completa di biocamino) il mobile bar, la madia e lo specchio sono stati progettati su misura e realizzati in legno e gres(effetto corten).
A terra è stato inserire un gres porcellanato, colore beige, dal formato30x60, posizionato in modo da ricreare uno sfalsamento continuo.
Le pareti opposte sono state dipinte con un colore marrone posato con lo spalter, le restanti pareti sono state pitturate con un color nocciola.
Il mobile bar, progettato su misura, è stato realizzato con gli stessi materiali utilizzati per la madia e per la parete attrezzata. E' costituito da 4 sportelli bassi, nei quali contenere tutti i bicchieri per ogni liquore; da 8 mensole in vetro, sulle quali esporre la collezione di liquori (i proprietari infatti hanno questa grande passione), illuminate da due tagli di luce posti a soffitto.
Una veletta bifacciale permette di illuminare la zona living e la zona di passaggio dietro il mobile bar con luce indiretta.
Parete attrezzata progettata su misura e realizzata in legno e gres, completa di biocamino.
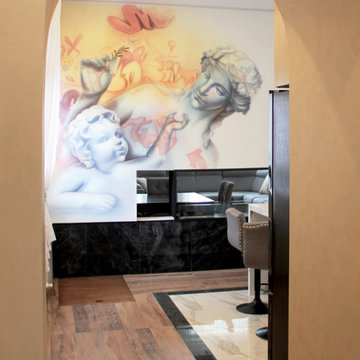
他の地域にあるお手頃価格の広いコンテンポラリースタイルのおしゃれなリビングロフト (ベージュの壁、磁器タイルの床、両方向型暖炉、壁掛け型テレビ、ベージュの床) の写真

This 5687 sf home was a major renovation including significant modifications to exterior and interior structural components, walls and foundations. Included were the addition of several multi slide exterior doors, windows, new patio cover structure with master deck, climate controlled wine room, master bath steam shower, 4 new gas fireplace appliances and the center piece- a cantilever structural steel staircase with custom wood handrail and treads.
A complete demo down to drywall of all areas was performed excluding only the secondary baths, game room and laundry room where only the existing cabinets were kept and refinished. Some of the interior structural and partition walls were removed. All flooring, counter tops, shower walls, shower pans and tubs were removed and replaced.
New cabinets in kitchen and main bar by Mid Continent. All other cabinetry was custom fabricated and some existing cabinets refinished. Counter tops consist of Quartz, granite and marble. Flooring is porcelain tile and marble throughout. Wall surfaces are porcelain tile, natural stacked stone and custom wood throughout. All drywall surfaces are floated to smooth wall finish. Many electrical upgrades including LED recessed can lighting, LED strip lighting under cabinets and ceiling tray lighting throughout.
The front and rear yard was completely re landscaped including 2 gas fire features in the rear and a built in BBQ. The pool tile and plaster was refinished including all new concrete decking.
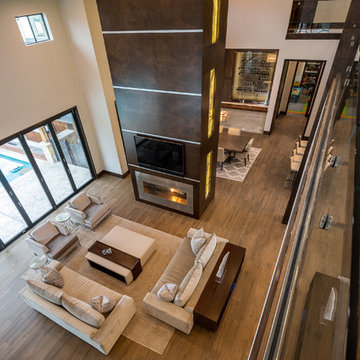
Expansive living and dining areas in this private residence outside of Dallas designed by Carrie Maniaci. Custom fireplace with back-lit onyx, 2 sided fireplace, nano walls opening 2 rooms to the outdoor pool and living areas, and wood tile floors are just some of the features of this transitional-soft contemporary residence. All furnishings were custom made.
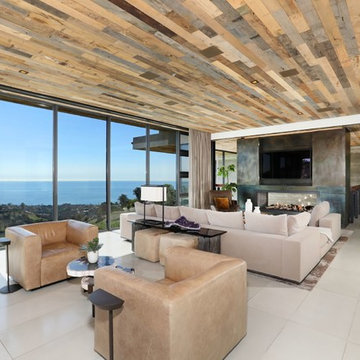
オレンジカウンティにある広いコンテンポラリースタイルのおしゃれなリビング (磁器タイルの床、両方向型暖炉、金属の暖炉まわり、埋込式メディアウォール、ベージュの床) の写真
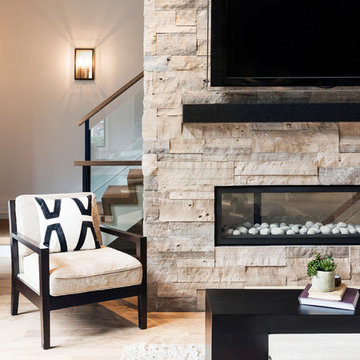
Ryan Fung Photography
トロントにある高級な広いコンテンポラリースタイルのおしゃれなLDK (白い壁、セラミックタイルの床、両方向型暖炉、石材の暖炉まわり、壁掛け型テレビ) の写真
トロントにある高級な広いコンテンポラリースタイルのおしゃれなLDK (白い壁、セラミックタイルの床、両方向型暖炉、石材の暖炉まわり、壁掛け型テレビ) の写真

The game room with views to the hills beyond as seen from the living room area. The entry hallway connects the two spaces. High clerestory windows frame views of the surrounding oak trees.
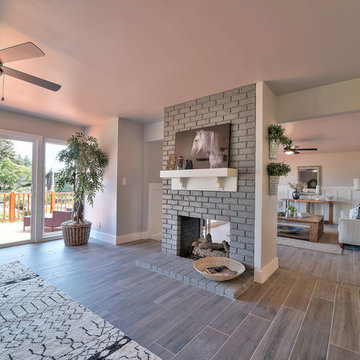
Open living room with 2 sided fireplace, white wainscot, wood plank tile flooring
サンフランシスコにある低価格の中くらいなカントリー風のおしゃれなLDK (グレーの壁、磁器タイルの床、両方向型暖炉、レンガの暖炉まわり、茶色い床) の写真
サンフランシスコにある低価格の中くらいなカントリー風のおしゃれなLDK (グレーの壁、磁器タイルの床、両方向型暖炉、レンガの暖炉まわり、茶色い床) の写真
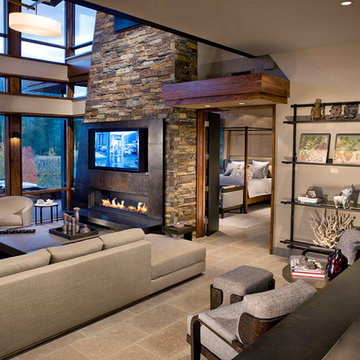
Design build AV System: Savant control system with Lutron Homeworks lighting and shading system. Great Room and Master Bed surround sound. Full audio video distribution. Climate and fireplace control. Ruckus Wireless access points. In-wall iPads control points. Remote cameras.
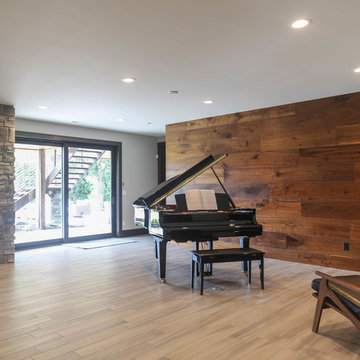
他の地域にある高級な広いトランジショナルスタイルのおしゃれなリビング (白い壁、磁器タイルの床、両方向型暖炉、金属の暖炉まわり、壁掛け型テレビ、ベージュの床) の写真
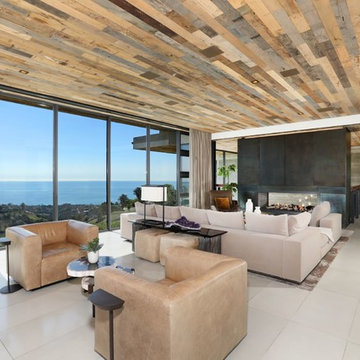
オレンジカウンティにある広いコンテンポラリースタイルのおしゃれなリビング (磁器タイルの床、両方向型暖炉、金属の暖炉まわり、埋込式メディアウォール、ベージュの床) の写真
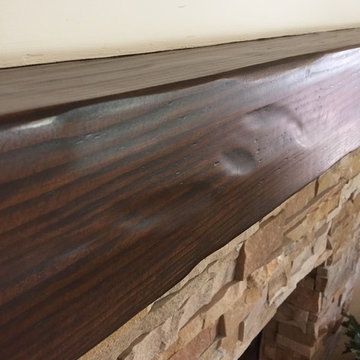
Jason M. Tapia
サンタバーバラにあるお手頃価格の中くらいなトラディショナルスタイルのおしゃれなLDK (白い壁、セラミックタイルの床、両方向型暖炉、石材の暖炉まわり) の写真
サンタバーバラにあるお手頃価格の中くらいなトラディショナルスタイルのおしゃれなLDK (白い壁、セラミックタイルの床、両方向型暖炉、石材の暖炉まわり) の写真
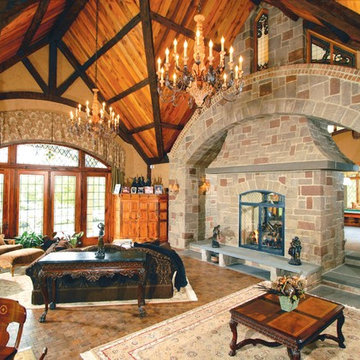
ニューヨークにあるラグジュアリーな巨大なトラディショナルスタイルのおしゃれなリビング (ベージュの壁、セラミックタイルの床、両方向型暖炉、石材の暖炉まわり、テレビなし) の写真
1

