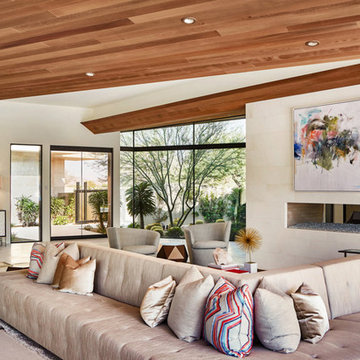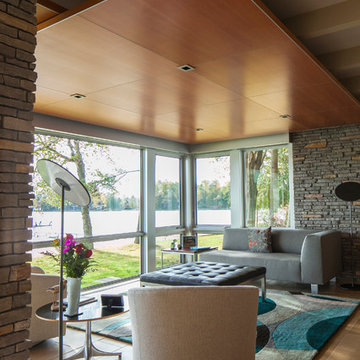ブラウンのリビング (両方向型暖炉、竹フローリング、ライムストーンの床) の写真
絞り込み:
資材コスト
並び替え:今日の人気順
写真 1〜20 枚目(全 50 枚)
1/5

El objetivo principal de este proyecto es dar una nueva imagen a una antigua vivienda unifamiliar.
La intervención busca mejorar la eficiencia energética de la vivienda, favoreciendo la reducción de emisiones de CO2 a la atmósfera.
Se utilizan materiales y productos locales, con certificados sostenibles, así como aparatos y sistemas que reducen el consumo y el desperdicio de agua y energía.

Small spaces work flexibly with multi-functional furnishings. The sofa from Ligne Roset can fold into a number of interesting and useful configurations including fully flat for an overnight guest.

他の地域にあるラグジュアリーな中くらいなコンテンポラリースタイルのおしゃれなリビング (白い壁、竹フローリング、両方向型暖炉、石材の暖炉まわり、壁掛け型テレビ、ベージュの床) の写真
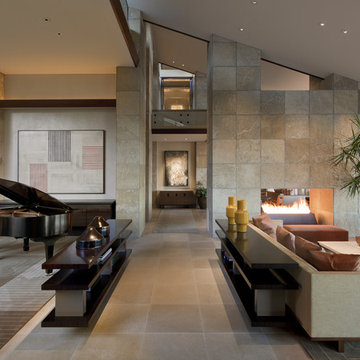
Perfect for entertaining
フェニックスにある巨大なサンタフェスタイルのおしゃれなリビング (ミュージックルーム、ベージュの壁、両方向型暖炉、テレビなし、ライムストーンの床) の写真
フェニックスにある巨大なサンタフェスタイルのおしゃれなリビング (ミュージックルーム、ベージュの壁、両方向型暖炉、テレビなし、ライムストーンの床) の写真
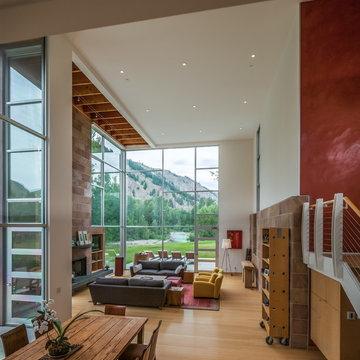
Sun Valley Photo
ボイシにある広いコンテンポラリースタイルのおしゃれなリビング (白い壁、竹フローリング、両方向型暖炉、石材の暖炉まわり、埋込式メディアウォール) の写真
ボイシにある広いコンテンポラリースタイルのおしゃれなリビング (白い壁、竹フローリング、両方向型暖炉、石材の暖炉まわり、埋込式メディアウォール) の写真
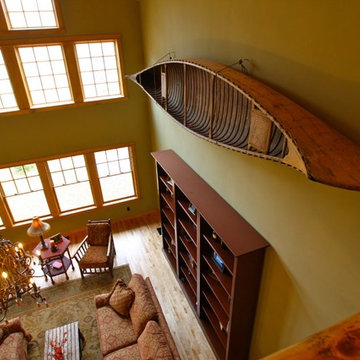
他の地域にあるお手頃価格の中くらいなラスティックスタイルのおしゃれなLDK (ライブラリー、緑の壁、竹フローリング、石材の暖炉まわり、テレビなし、両方向型暖炉) の写真
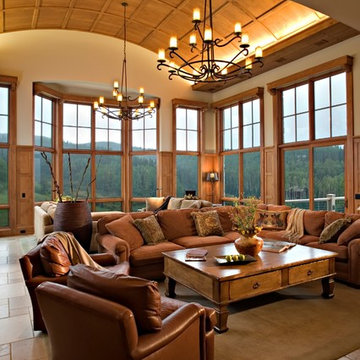
The living room has a paneled barrel vaulted ceiling with indirect lighting and enjoys 270 degree views of the surrounding mountains.
Photography by: Christopher Marona
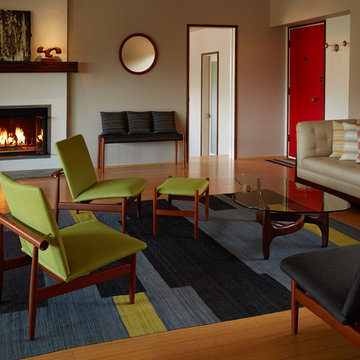
We stripped the window and door trims throughout the house and stained them a dark walnut color. You'll notice two abstract biomorphic wood sculptures, a painting by contemporary LA artist (and Reggie's friend) Nouel Riel, an Aksel Kjergaard round mirror, and some vintage german coat hooks.
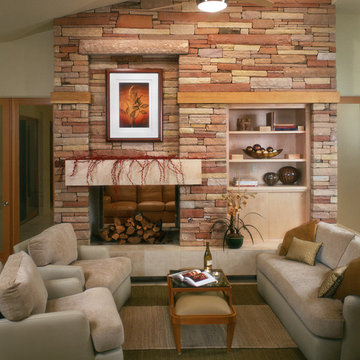
Cozy living room with double sided fireplace with ledgestone surround
Photo By William Lesch
フェニックスにある高級な広いトラディショナルスタイルのおしゃれなLDK (ベージュの壁、ライムストーンの床、両方向型暖炉、石材の暖炉まわり) の写真
フェニックスにある高級な広いトラディショナルスタイルのおしゃれなLDK (ベージュの壁、ライムストーンの床、両方向型暖炉、石材の暖炉まわり) の写真
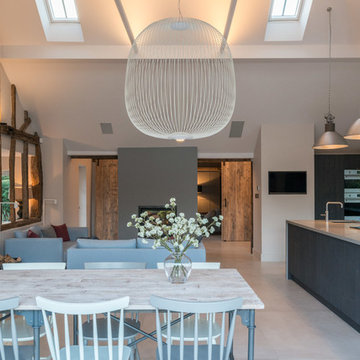
Conversion and renovation of a Grade II listed barn into a bright contemporary home
他の地域にある高級な広いカントリー風のおしゃれなLDK (白い壁、ライムストーンの床、両方向型暖炉、金属の暖炉まわり、白い床) の写真
他の地域にある高級な広いカントリー風のおしゃれなLDK (白い壁、ライムストーンの床、両方向型暖炉、金属の暖炉まわり、白い床) の写真
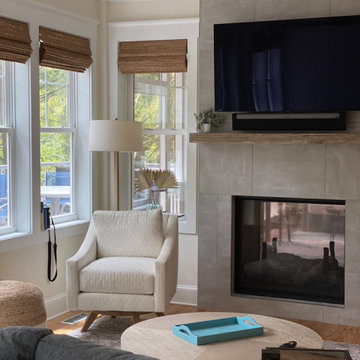
Open floor plan, custom living room part of massive remodel and two story addition on Bald Head Island.
他の地域にあるラグジュアリーな巨大なビーチスタイルのおしゃれなLDK (竹フローリング、茶色い床、白い壁、両方向型暖炉、タイルの暖炉まわり、壁掛け型テレビ) の写真
他の地域にあるラグジュアリーな巨大なビーチスタイルのおしゃれなLDK (竹フローリング、茶色い床、白い壁、両方向型暖炉、タイルの暖炉まわり、壁掛け型テレビ) の写真
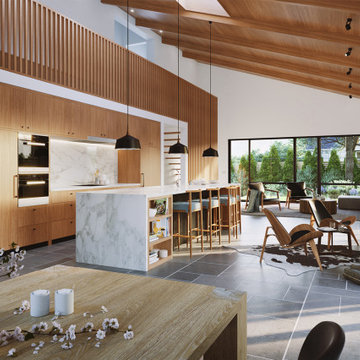
Originating as a concept for a model home of modern living, the coNEXT home is a fully-connected, right-sized residence that embraces the promise of technology while helping to balance its role in the lives of the family within.
Visualization: ZOA 3D Studio
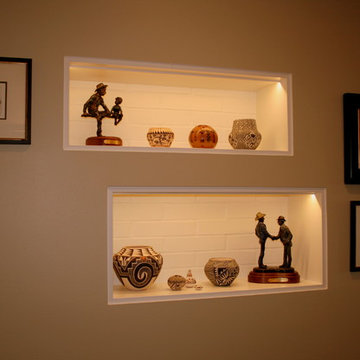
シアトルにあるお手頃価格の中くらいなエクレクティックスタイルのおしゃれなリビング (ベージュの壁、竹フローリング、両方向型暖炉、レンガの暖炉まわり、テレビなし) の写真
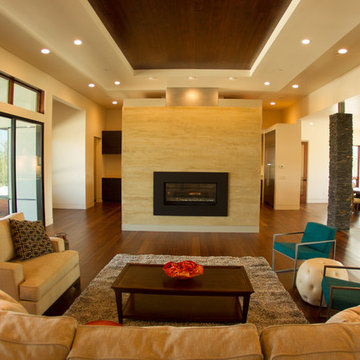
The main living room is designed for entertaining and maximizing the views of the city while still being comfortable for everyday life. The open floor plan uses a large freestanding fireplace, floating ceilings, stone column and barn door to define the entry, living room, kitchen, breakfast nook, dining room and media room while keeping easy flow from space to space.
-Mike Larson Estate Photography
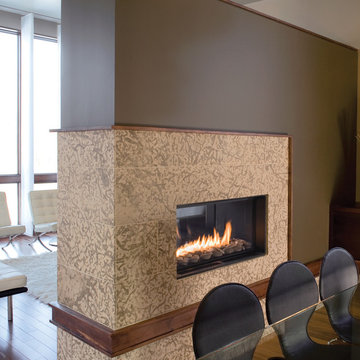
An airy, open-window feel is the highlight of this flawless see-through fireplace design. Sleek, contemporary dual façades blend seamlessly into the environment to subtly define open space, making it the perfect choice to set the tone for an entertainment space.
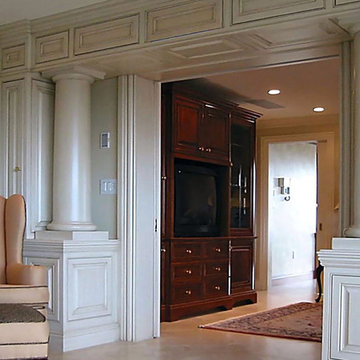
renovation project / builder- cmd corp
ボストンにある中くらいなトラディショナルスタイルのおしゃれなリビング (ベージュの壁、ライムストーンの床、両方向型暖炉、石材の暖炉まわり、内蔵型テレビ、ベージュの床) の写真
ボストンにある中くらいなトラディショナルスタイルのおしゃれなリビング (ベージュの壁、ライムストーンの床、両方向型暖炉、石材の暖炉まわり、内蔵型テレビ、ベージュの床) の写真
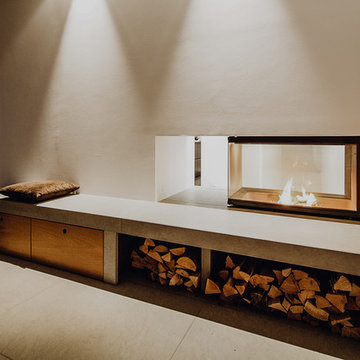
シュトゥットガルトにある広いモダンスタイルのおしゃれなLDK (白い壁、ライムストーンの床、両方向型暖炉、漆喰の暖炉まわり、グレーの床) の写真
ブラウンのリビング (両方向型暖炉、竹フローリング、ライムストーンの床) の写真
1
