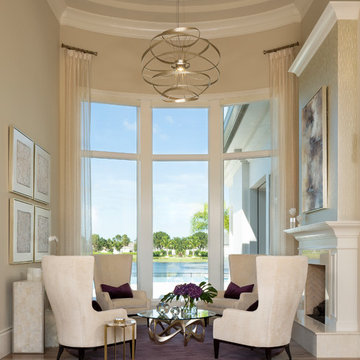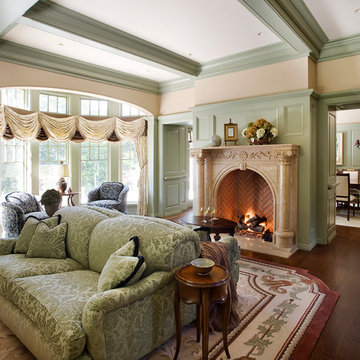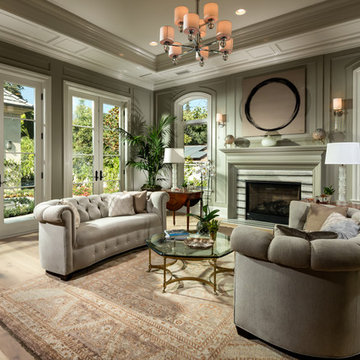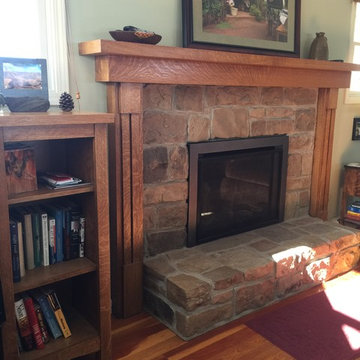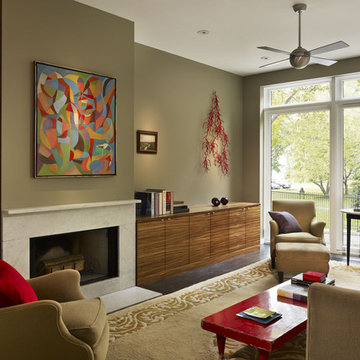ブラウンのリビング (標準型暖炉、黒い壁、緑の壁) の写真
絞り込み:
資材コスト
並び替え:今日の人気順
写真 1〜20 枚目(全 1,230 枚)
1/5

This newly built Old Mission style home gave little in concessions in regards to historical accuracies. To create a usable space for the family, Obelisk Home provided finish work and furnishings but in needed to keep with the feeling of the home. The coffee tables bunched together allow flexibility and hard surfaces for the girls to play games on. New paint in historical sage, window treatments in crushed velvet with hand-forged rods, leather swivel chairs to allow “bird watching” and conversation, clean lined sofa, rug and classic carved chairs in a heavy tapestry to bring out the love of the American Indian style and tradition.
Original Artwork by Jane Troup
Photos by Jeremy Mason McGraw
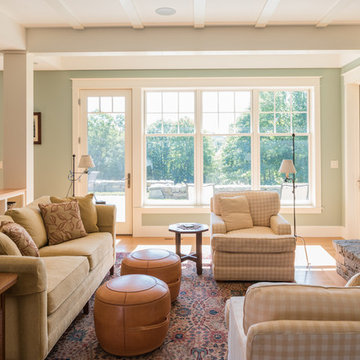
Joe St. Pierre
ボストンにあるトラディショナルスタイルのおしゃれなリビング (緑の壁、無垢フローリング、標準型暖炉、石材の暖炉まわり、茶色い床) の写真
ボストンにあるトラディショナルスタイルのおしゃれなリビング (緑の壁、無垢フローリング、標準型暖炉、石材の暖炉まわり、茶色い床) の写真

This elegant expression of a modern Colorado style home combines a rustic regional exterior with a refined contemporary interior. The client's private art collection is embraced by a combination of modern steel trusses, stonework and traditional timber beams. Generous expanses of glass allow for view corridors of the mountains to the west, open space wetlands towards the south and the adjacent horse pasture on the east.
Builder: Cadre General Contractors
http://www.cadregc.com
Interior Design: Comstock Design
http://comstockdesign.com
Photograph: Ron Ruscio Photography
http://ronrusciophotography.com/
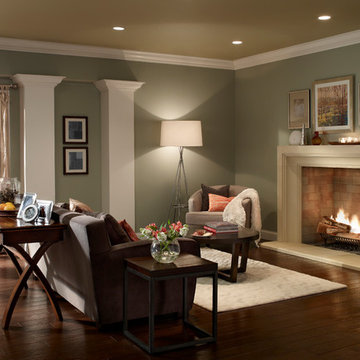
El Dorado Fireplace Surround
サクラメントにある高級な中くらいなコンテンポラリースタイルのおしゃれなリビング (緑の壁、濃色無垢フローリング、標準型暖炉、石材の暖炉まわり、テレビなし、茶色い床) の写真
サクラメントにある高級な中くらいなコンテンポラリースタイルのおしゃれなリビング (緑の壁、濃色無垢フローリング、標準型暖炉、石材の暖炉まわり、テレビなし、茶色い床) の写真

Photography | Simon Maxwell | https://simoncmaxwell.photoshelter.com
Artwork | Kristjana Williams | www.kristjanaswilliams.com
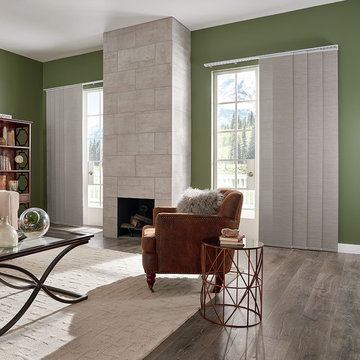
他の地域にある広いトランジショナルスタイルのおしゃれなリビング (緑の壁、濃色無垢フローリング、標準型暖炉、タイルの暖炉まわり、テレビなし、茶色い床) の写真
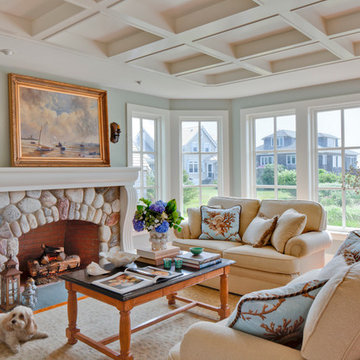
Photo Credits: Brian Vanden Brink
ボストンにある中くらいなビーチスタイルのおしゃれなリビング (緑の壁、無垢フローリング、石材の暖炉まわり、テレビなし、標準型暖炉、茶色い床) の写真
ボストンにある中くらいなビーチスタイルのおしゃれなリビング (緑の壁、無垢フローリング、石材の暖炉まわり、テレビなし、標準型暖炉、茶色い床) の写真
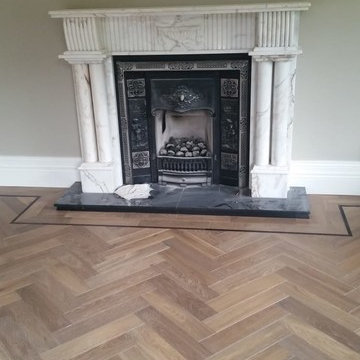
A special order product fitted here.
Chapel 17th Century - Solid Oak Herringbone with a Smoked & White Oiled finish, paired with a solid black oak trim.
These boards are 15mm x 90mm x 450mm solid oak, with the trims being 15mm x 25mm x 500mm solid black oak.
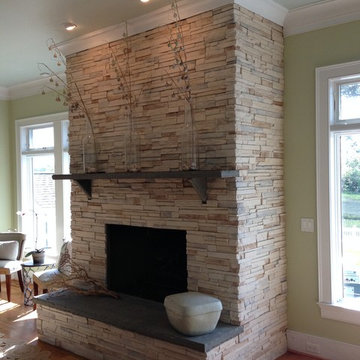
This fireplace is incredible! The stone is beautiful and the choice of the green paint and the charcoal colored mantle and hearth slabs give it a custom quality that is contemporary and yet warm and inviting.
The stone is applied in a drystack fashion and makes the whole room.

Dans le séjour les murs peints en Ressource Deep Celadon Green s'harmonisent parfaitement avec les tomettes du sol.
アンジェにあるお手頃価格の中くらいなエクレクティックスタイルのおしゃれなLDK (緑の壁、テラコッタタイルの床、標準型暖炉、積石の暖炉まわり、オレンジの床) の写真
アンジェにあるお手頃価格の中くらいなエクレクティックスタイルのおしゃれなLDK (緑の壁、テラコッタタイルの床、標準型暖炉、積石の暖炉まわり、オレンジの床) の写真
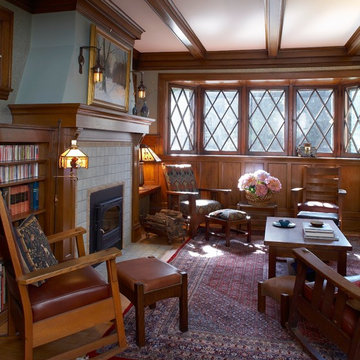
Photography by John Reed Forsman
ミネアポリスにある高級な中くらいなトラディショナルスタイルのおしゃれな独立型リビング (緑の壁、淡色無垢フローリング、標準型暖炉、タイルの暖炉まわり、テレビなし) の写真
ミネアポリスにある高級な中くらいなトラディショナルスタイルのおしゃれな独立型リビング (緑の壁、淡色無垢フローリング、標準型暖炉、タイルの暖炉まわり、テレビなし) の写真
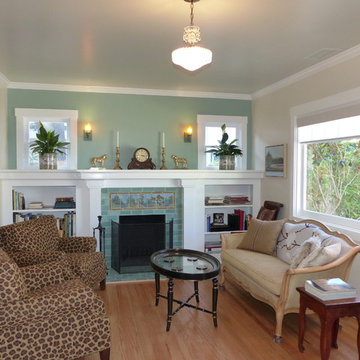
After picture of the living room
We found these fantastic Batchelder "Like" tiles to use as our focal point on the Fire Place Surround in our Living Room. We love the cool Scenery! We Beefed up the original wooden shelf and mantle to give this room a richer look.
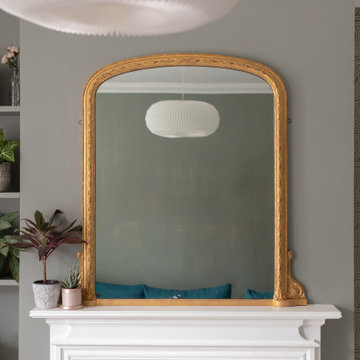
Warm and light living room
ロンドンにあるお手頃価格の中くらいなコンテンポラリースタイルのおしゃれなリビング (緑の壁、ラミネートの床、標準型暖炉、木材の暖炉まわり、据え置き型テレビ、白い床) の写真
ロンドンにあるお手頃価格の中くらいなコンテンポラリースタイルのおしゃれなリビング (緑の壁、ラミネートの床、標準型暖炉、木材の暖炉まわり、据え置き型テレビ、白い床) の写真
ブラウンのリビング (標準型暖炉、黒い壁、緑の壁) の写真
1
