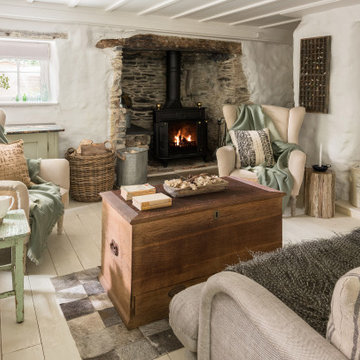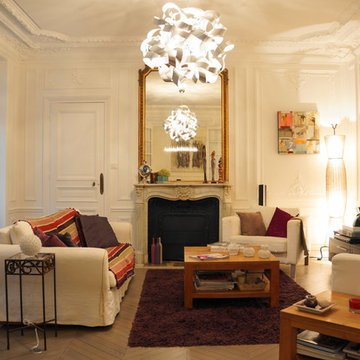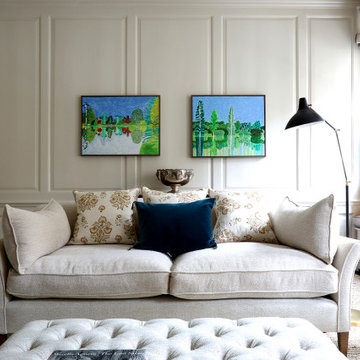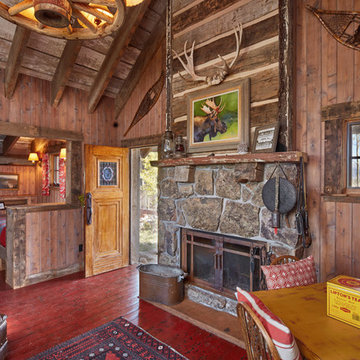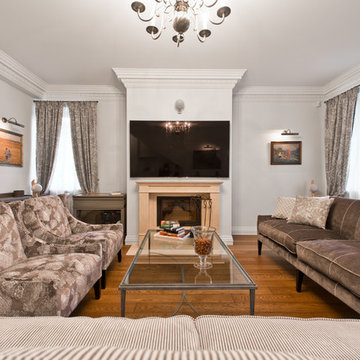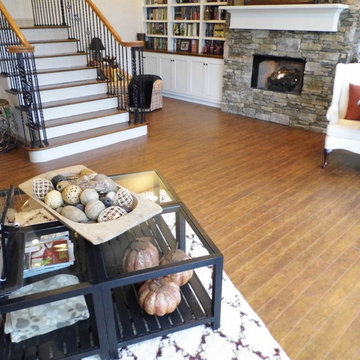ブラウンのリビング (標準型暖炉、塗装フローリング、茶色い壁、白い壁) の写真
絞り込み:
資材コスト
並び替え:今日の人気順
写真 1〜20 枚目(全 33 枚)
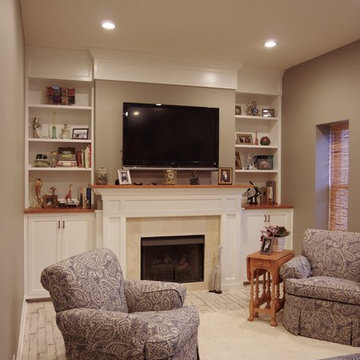
シカゴにある中くらいなトランジショナルスタイルのおしゃれなリビング (茶色い壁、塗装フローリング、標準型暖炉、タイルの暖炉まわり、壁掛け型テレビ、グレーの床) の写真

Architecture and Interiors: Anderson Studio of Architecture & Design; Emily Cox, Director of Interiors and Michelle Suddeth, Design Assistant
チャールストンにあるお手頃価格の小さなビーチスタイルのおしゃれなLDK (白い壁、標準型暖炉、白い床、塗装フローリング、壁掛け型テレビ) の写真
チャールストンにあるお手頃価格の小さなビーチスタイルのおしゃれなLDK (白い壁、標準型暖炉、白い床、塗装フローリング、壁掛け型テレビ) の写真
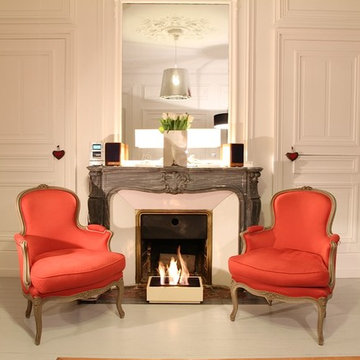
regine villedieu
ルアーブルにあるお手頃価格の中くらいなコンテンポラリースタイルのおしゃれなリビング (白い壁、塗装フローリング、標準型暖炉、石材の暖炉まわり、テレビなし) の写真
ルアーブルにあるお手頃価格の中くらいなコンテンポラリースタイルのおしゃれなリビング (白い壁、塗装フローリング、標準型暖炉、石材の暖炉まわり、テレビなし) の写真
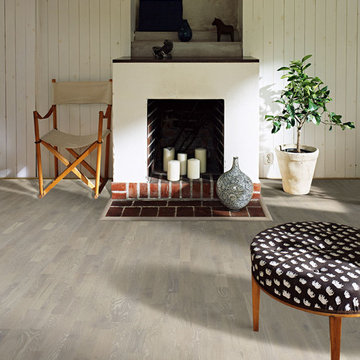
Color: Harmony Oak Limestone
シカゴにあるお手頃価格の中くらいな北欧スタイルのおしゃれなリビング (白い壁、塗装フローリング、標準型暖炉、レンガの暖炉まわり) の写真
シカゴにあるお手頃価格の中くらいな北欧スタイルのおしゃれなリビング (白い壁、塗装フローリング、標準型暖炉、レンガの暖炉まわり) の写真
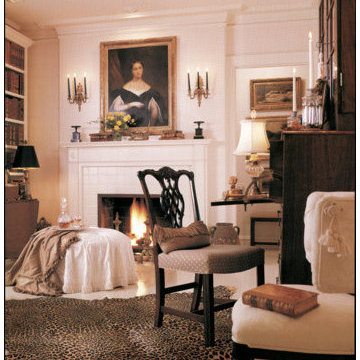
Jesse Davidson, 2011
シカゴにあるラグジュアリーな中くらいなトラディショナルスタイルのおしゃれなLDK (ライブラリー、テレビなし、白い壁、塗装フローリング、標準型暖炉、木材の暖炉まわり) の写真
シカゴにあるラグジュアリーな中くらいなトラディショナルスタイルのおしゃれなLDK (ライブラリー、テレビなし、白い壁、塗装フローリング、標準型暖炉、木材の暖炉まわり) の写真

Gianluca Adami
他の地域にある小さなカントリー風のおしゃれな独立型リビング (白い壁、塗装フローリング、据え置き型テレビ、標準型暖炉、タイルの暖炉まわり、マルチカラーの床、表し梁、パネル壁) の写真
他の地域にある小さなカントリー風のおしゃれな独立型リビング (白い壁、塗装フローリング、据え置き型テレビ、標準型暖炉、タイルの暖炉まわり、マルチカラーの床、表し梁、パネル壁) の写真
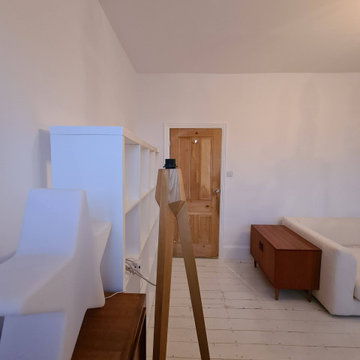
Playroom in the heart of Putney completed
.
Some serious cracks repair and making all hood around windows...
.
White durable matt on the walls and ceiling with white satin on woodwork
.
#homeinterior #scandinavianhome #livingroomdecor #white #scandinavianstyle #instahome #homeinspiration #inspire #homedesign #inspohome #decoration #interiordecor #vintage #cozyhome #hyggehome #homedecoration #minimalism #interiorandhome #nordicinspiration #whitedecor #homestyle #scandinavianinterior #scandihome #midecor #putney #decorator #paintinganddecorating
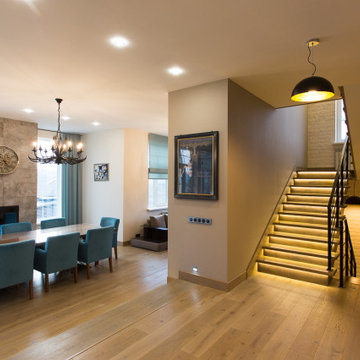
Просторный холл объединен со столовой, гостиной и кухней. На первом этаже есть главный вход и выход в сад и на веранду. Лестница ведет на второй этаж и в подвал.
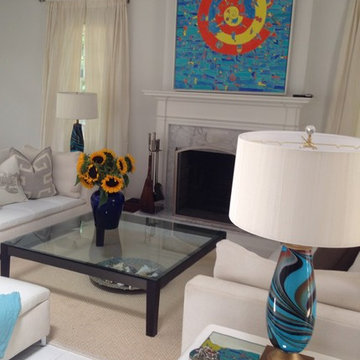
transitional beach house living room with white painted wood floors, accentuated with handblown glass lamps complete with white and grey furniture and pops of blue to create a calm and open living space.
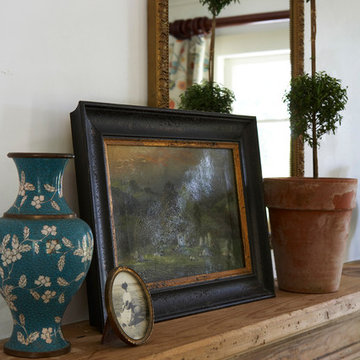
Mantel Decorating/Styling, Joseph DeLeo Photography
他の地域にある低価格の中くらいなトラディショナルスタイルのおしゃれな独立型リビング (標準型暖炉、木材の暖炉まわり、白い壁、塗装フローリング) の写真
他の地域にある低価格の中くらいなトラディショナルスタイルのおしゃれな独立型リビング (標準型暖炉、木材の暖炉まわり、白い壁、塗装フローリング) の写真
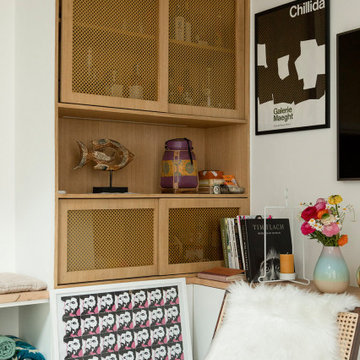
Ce duplex de 100m² en région parisienne a fait l’objet d’une rénovation partielle par nos équipes ! L’objectif était de rendre l’appartement à la fois lumineux et convivial avec quelques touches de couleur pour donner du dynamisme.
Nous avons commencé par poncer le parquet avant de le repeindre, ainsi que les murs, en blanc franc pour réfléchir la lumière. Le vieil escalier a été remplacé par ce nouveau modèle en acier noir sur mesure qui contraste et apporte du caractère à la pièce.
Nous avons entièrement refait la cuisine qui se pare maintenant de belles façades en bois clair qui rappellent la salle à manger. Un sol en béton ciré, ainsi que la crédence et le plan de travail ont été posés par nos équipes, qui donnent un côté loft, que l’on retrouve avec la grande hauteur sous-plafond et la mezzanine. Enfin dans le salon, de petits rangements sur mesure ont été créé, et la décoration colorée donne du peps à l’ensemble.
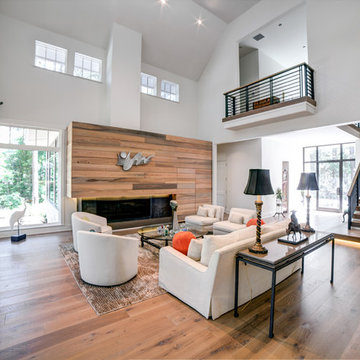
Krisztian Lonyai
チャールストンにある中くらいなトラディショナルスタイルのおしゃれなLDK (白い壁、塗装フローリング、標準型暖炉、木材の暖炉まわり、テレビなし、茶色い床) の写真
チャールストンにある中くらいなトラディショナルスタイルのおしゃれなLDK (白い壁、塗装フローリング、標準型暖炉、木材の暖炉まわり、テレビなし、茶色い床) の写真
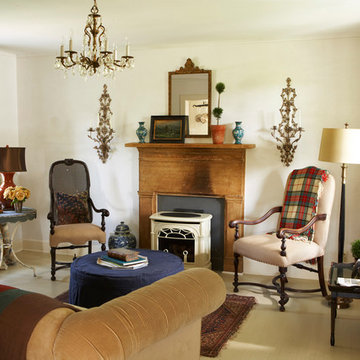
Living Room Design, Joseph DeLeo Photography
他の地域にある低価格の中くらいなトラディショナルスタイルのおしゃれな独立型リビング (白い壁、塗装フローリング、標準型暖炉、木材の暖炉まわり) の写真
他の地域にある低価格の中くらいなトラディショナルスタイルのおしゃれな独立型リビング (白い壁、塗装フローリング、標準型暖炉、木材の暖炉まわり) の写真
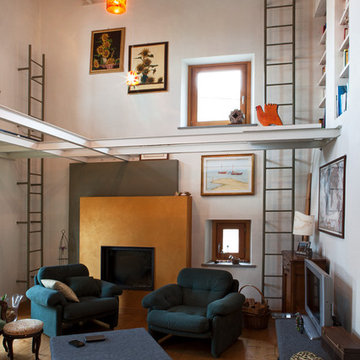
Fotografie Antonio La Grotta
トゥーリンにある広いエクレクティックスタイルのおしゃれなLDK (白い壁、塗装フローリング、標準型暖炉、漆喰の暖炉まわり) の写真
トゥーリンにある広いエクレクティックスタイルのおしゃれなLDK (白い壁、塗装フローリング、標準型暖炉、漆喰の暖炉まわり) の写真
ブラウンのリビング (標準型暖炉、塗装フローリング、茶色い壁、白い壁) の写真
1
