ブラウンのリビング (標準型暖炉、ラミネートの床、淡色無垢フローリング、畳、マルチカラーの壁) の写真
絞り込み:
資材コスト
並び替え:今日の人気順
写真 1〜20 枚目(全 87 枚)

photos: Kyle Born
ニューヨークにある低価格のエクレクティックスタイルのおしゃれなリビング (淡色無垢フローリング、標準型暖炉、テレビなし、マルチカラーの壁) の写真
ニューヨークにある低価格のエクレクティックスタイルのおしゃれなリビング (淡色無垢フローリング、標準型暖炉、テレビなし、マルチカラーの壁) の写真
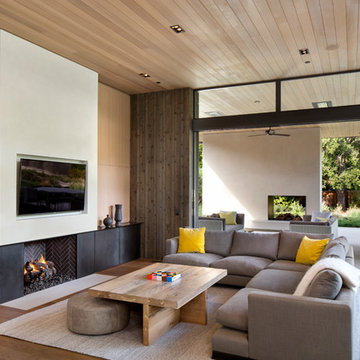
Bernard Andre
サンフランシスコにあるコンテンポラリースタイルのおしゃれなリビング (マルチカラーの壁、淡色無垢フローリング、標準型暖炉、壁掛け型テレビ) の写真
サンフランシスコにあるコンテンポラリースタイルのおしゃれなリビング (マルチカラーの壁、淡色無垢フローリング、標準型暖炉、壁掛け型テレビ) の写真

Photo - Jessica Glynn Photography
ニューヨークにある中くらいなトランジショナルスタイルのおしゃれな独立型リビング (マルチカラーの壁、淡色無垢フローリング、標準型暖炉、石材の暖炉まわり、壁掛け型テレビ、ベージュの床) の写真
ニューヨークにある中くらいなトランジショナルスタイルのおしゃれな独立型リビング (マルチカラーの壁、淡色無垢フローリング、標準型暖炉、石材の暖炉まわり、壁掛け型テレビ、ベージュの床) の写真
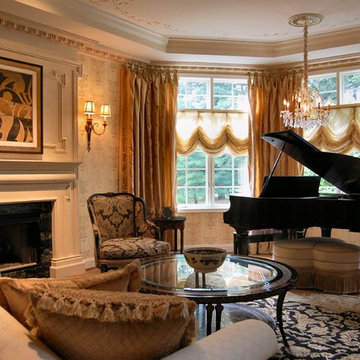
In this more formal Living Room/Music Room we highlighted the custom fireplace mantle with contemporary art. The touches of black in the Oushak area rug, art work and floral chair fabric tie the room together while keeping it neutral and timeless. The moldings around the room and onto the ceiling convey an opulent feel without being overwhelming

Grain & Saw is a subtle reclaimed look inspired by 14th-century handcrafted guilds, paired with the latest materials this collection will compliment every interior. At a time when Guild associations worked with merchants and artisans to protect one of kind handcrafted products the touch & feel of the work is unmistakably rich. Every board is unique, every pattern is distinct and full of personality… designed with juxtaposing striking characteristics of hand tooled saw marks and enhanced natural grain allowing the ebbs and flows of the wood species to be at the forefront.
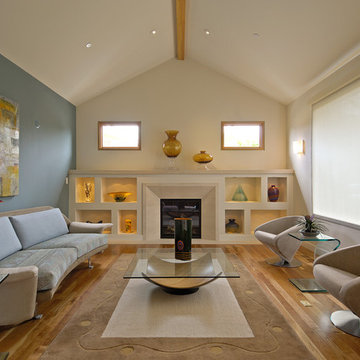
サンフランシスコにあるお手頃価格の中くらいなコンテンポラリースタイルのおしゃれな独立型リビング (三角天井、標準型暖炉、マルチカラーの壁、淡色無垢フローリング、茶色い床) の写真
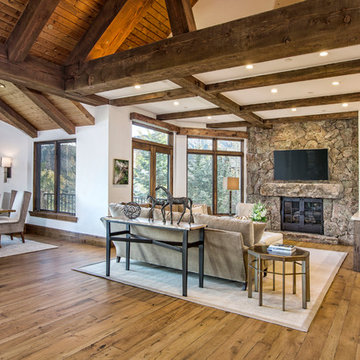
デンバーにあるラグジュアリーな広いラスティックスタイルのおしゃれなリビング (マルチカラーの壁、淡色無垢フローリング、標準型暖炉、石材の暖炉まわり、壁掛け型テレビ、茶色い床) の写真
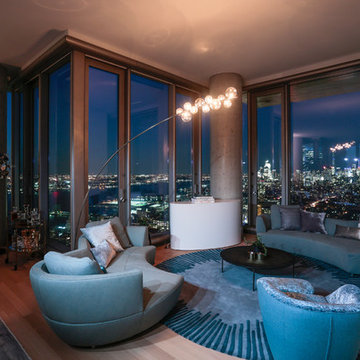
Cabinet Tronix, specialists in high quality TV lift furniture for 15 years, worked closely with Nadine Homann of NHIdesign Studios to create an area where TV could be watched then hidden when needed.
This amazing project was in New York City. The TV lift furniture is the Malibu design with a Benjamin Moore painted finish.
Photography by Eric Striffler Photography.
https://www.cabinet-tronix.com/tv-lift-cabinets/malibu-rounded-tv-furniture/
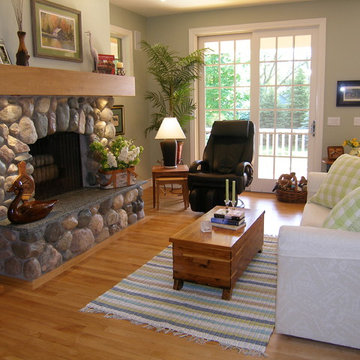
Micheline Padella
他の地域にあるお手頃価格の小さなトラディショナルスタイルのおしゃれなリビング (マルチカラーの壁、淡色無垢フローリング、標準型暖炉、石材の暖炉まわり、テレビなし) の写真
他の地域にあるお手頃価格の小さなトラディショナルスタイルのおしゃれなリビング (マルチカラーの壁、淡色無垢フローリング、標準型暖炉、石材の暖炉まわり、テレビなし) の写真
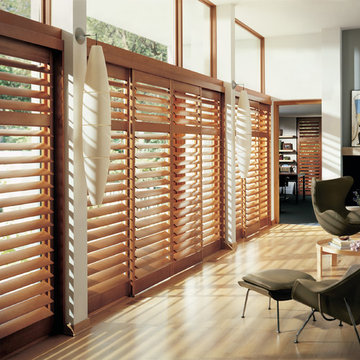
オレンジカウンティにある高級な広いモダンスタイルのおしゃれなリビング (マルチカラーの壁、淡色無垢フローリング、標準型暖炉、石材の暖炉まわり、テレビなし) の写真
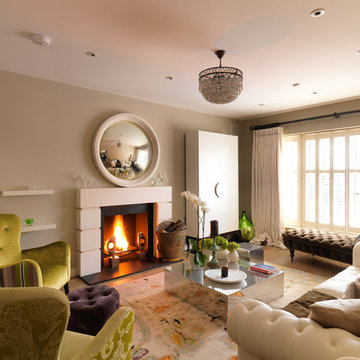
Adam Butler
ロンドンにある高級な中くらいなエクレクティックスタイルのおしゃれな応接間 (マルチカラーの壁、淡色無垢フローリング、標準型暖炉、石材の暖炉まわり、内蔵型テレビ) の写真
ロンドンにある高級な中くらいなエクレクティックスタイルのおしゃれな応接間 (マルチカラーの壁、淡色無垢フローリング、標準型暖炉、石材の暖炉まわり、内蔵型テレビ) の写真
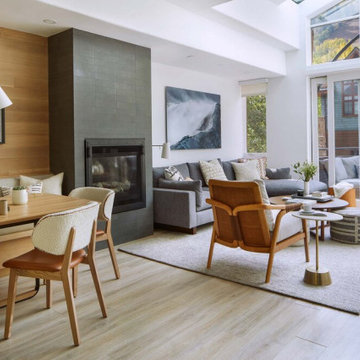
Our Boulder studio designed this stunning townhome to make it bright, airy, and pleasant. We used whites, greys, and wood tones to create a classic, sophisticated feel. We gave the kitchen a stylish refresh to make it a relaxing space for cooking, dining, and gathering.
The entry foyer is both elegant and practical with leather and brass accents with plenty of storage space below the custom floating bench to easily tuck away those boots. Soft furnishings and elegant decor throughout the house add a relaxed, charming touch.
---
Joe McGuire Design is an Aspen and Boulder interior design firm bringing a uniquely holistic approach to home interiors since 2005.
For more about Joe McGuire Design, see here: https://www.joemcguiredesign.com/
To learn more about this project, see here:
https://www.joemcguiredesign.com/summit-townhome
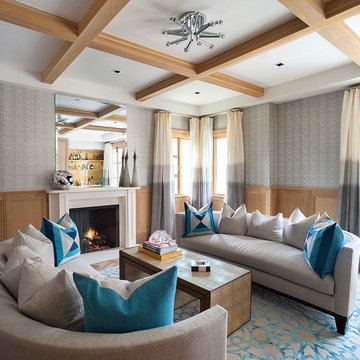
ニューヨークにあるラグジュアリーな広いコンテンポラリースタイルのおしゃれな独立型リビング (淡色無垢フローリング、標準型暖炉、マルチカラーの壁、木材の暖炉まわり) の写真

Photo: Jim Fuhrmann
ニューヨークにある高級な広いラスティックスタイルのおしゃれなリビング (マルチカラーの壁、淡色無垢フローリング、標準型暖炉、石材の暖炉まわり、壁掛け型テレビ、茶色い床) の写真
ニューヨークにある高級な広いラスティックスタイルのおしゃれなリビング (マルチカラーの壁、淡色無垢フローリング、標準型暖炉、石材の暖炉まわり、壁掛け型テレビ、茶色い床) の写真
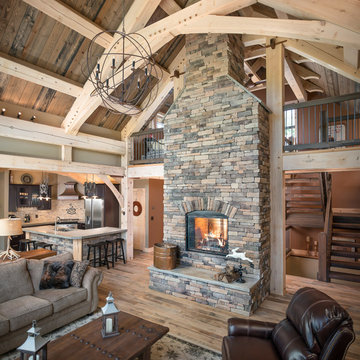
Kim Smith Photo of Buffalo-Architectural Photography
ニューヨークにあるラスティックスタイルのおしゃれなリビング (マルチカラーの壁、淡色無垢フローリング、標準型暖炉、石材の暖炉まわり、据え置き型テレビ) の写真
ニューヨークにあるラスティックスタイルのおしゃれなリビング (マルチカラーの壁、淡色無垢フローリング、標準型暖炉、石材の暖炉まわり、据え置き型テレビ) の写真
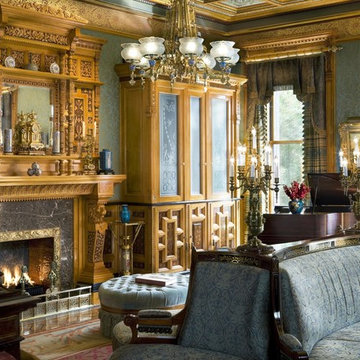
Durston Saylor
ニューヨークにあるラグジュアリーな中くらいなトラディショナルスタイルのおしゃれな独立型リビング (ミュージックルーム、マルチカラーの壁、淡色無垢フローリング、標準型暖炉、石材の暖炉まわり、テレビなし) の写真
ニューヨークにあるラグジュアリーな中くらいなトラディショナルスタイルのおしゃれな独立型リビング (ミュージックルーム、マルチカラーの壁、淡色無垢フローリング、標準型暖炉、石材の暖炉まわり、テレビなし) の写真
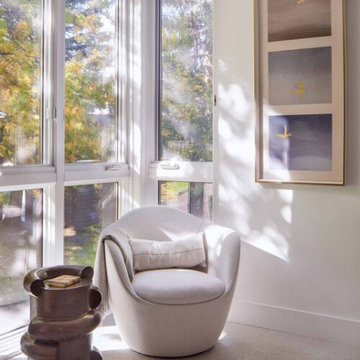
Our Boulder studio designed this stunning townhome to make it bright, airy, and pleasant. We used whites, greys, and wood tones to create a classic, sophisticated feel. We gave the kitchen a stylish refresh to make it a relaxing space for cooking, dining, and gathering.
The entry foyer is both elegant and practical with leather and brass accents with plenty of storage space below the custom floating bench to easily tuck away those boots. Soft furnishings and elegant decor throughout the house add a relaxed, charming touch.
---
Joe McGuire Design is an Aspen and Boulder interior design firm bringing a uniquely holistic approach to home interiors since 2005.
For more about Joe McGuire Design, see here: https://www.joemcguiredesign.com/
To learn more about this project, see here:
https://www.joemcguiredesign.com/summit-townhome
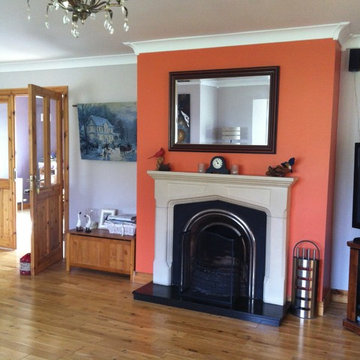
Ann Masterson
ダブリンにある低価格の広いラスティックスタイルのおしゃれなLDK (マルチカラーの壁、淡色無垢フローリング、標準型暖炉、コンクリートの暖炉まわり、据え置き型テレビ) の写真
ダブリンにある低価格の広いラスティックスタイルのおしゃれなLDK (マルチカラーの壁、淡色無垢フローリング、標準型暖炉、コンクリートの暖炉まわり、据え置き型テレビ) の写真
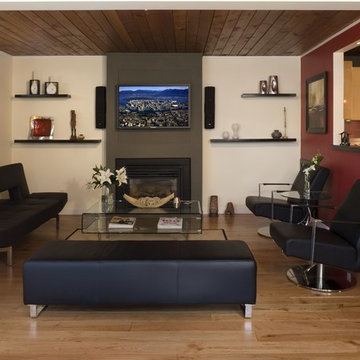
CCI Renovations/North Vancouver/Photos- Derek Lepper Photography.
A true relic of the 60’s this 1200 square foot home was literally sinking into the landscape and lacked appeal, access and imagination.
The goal of the renovation was to turn the existing space into a more open livable plan that also took advantage of underutilized exterior areas.
Removing overgrown trees and vegetation, creating a new river-like walkway through a simple Japanese garden and entering onto a ground level deck area compliments the simple form of the exterior.
A closed in and dark kitchen area was transformed to open into the living area and out onto the deck. It features the clean lines of slate counters, high gloss cabinets, pendant halogen lighting and gourmet appliances.
The old fireplace has forced the living area down 5”. A centered high efficiency gas fireplace with plasma TV above, hidden stereo components and floating shelves maintains the open feel of the home.
The master featured 2 sinks and a toilet at bedside. A reconfigured floor plan allowed for a large ensuite with separate sinks and walk-in shower and a completely new main bathroom.
Floor to ceiling windows and doors continued the desire to open the space to the deck and garden.
Other features included rearranging the hall and laundry to add in storage, an office space and to unify the feel of the home using laminated glass doors and moving the new high efficiency furnace into the crawl space.
A small house with a big open feel, an ideal retreat offered as an alternative to condo and townhouse living.
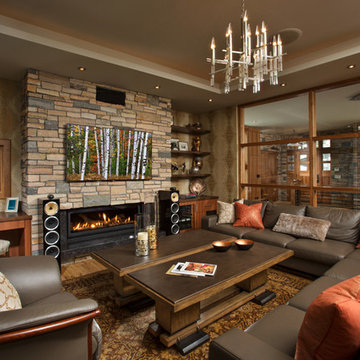
Warm reds and grays keep the living room masculine without making it feel like a bachelor pad
Scott Bergmann Photography
ボストンにある広いラスティックスタイルのおしゃれなLDK (マルチカラーの壁、淡色無垢フローリング、標準型暖炉、石材の暖炉まわり、壁掛け型テレビ) の写真
ボストンにある広いラスティックスタイルのおしゃれなLDK (マルチカラーの壁、淡色無垢フローリング、標準型暖炉、石材の暖炉まわり、壁掛け型テレビ) の写真
ブラウンのリビング (標準型暖炉、ラミネートの床、淡色無垢フローリング、畳、マルチカラーの壁) の写真
1