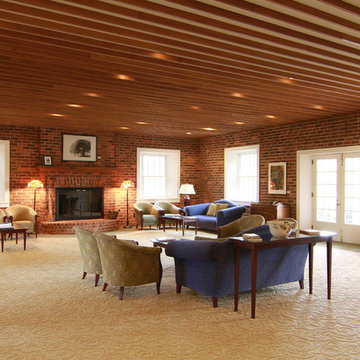巨大なブラウンのリビング (標準型暖炉、カーペット敷き) の写真
絞り込み:
資材コスト
並び替え:今日の人気順
写真 1〜20 枚目(全 124 枚)
1/5
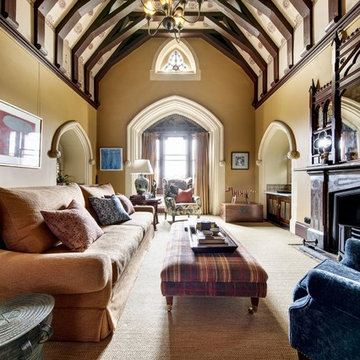
Thomas Dalhoff
シドニーにあるラグジュアリーな巨大なトラディショナルスタイルのおしゃれな独立型リビング (黄色い壁、カーペット敷き、標準型暖炉、木材の暖炉まわり、ベージュの床) の写真
シドニーにあるラグジュアリーな巨大なトラディショナルスタイルのおしゃれな独立型リビング (黄色い壁、カーペット敷き、標準型暖炉、木材の暖炉まわり、ベージュの床) の写真
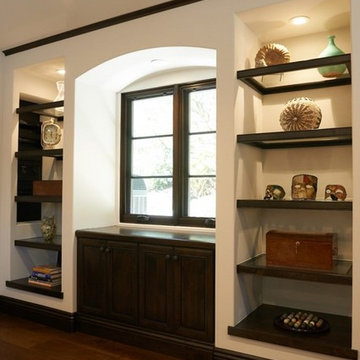
オレンジカウンティにある高級な巨大なトラディショナルスタイルのおしゃれなLDK (白い壁、カーペット敷き、標準型暖炉、コンクリートの暖炉まわり、壁掛け型テレビ) の写真
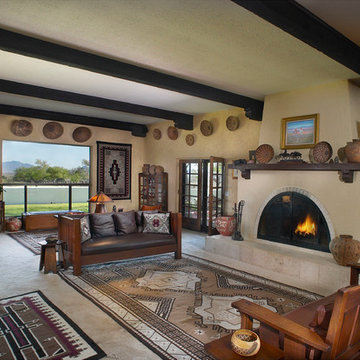
Photographer Robin Stancliff, Tucson Arizona
フェニックスにあるラグジュアリーな巨大なサンタフェスタイルのおしゃれなリビング (カーペット敷き、標準型暖炉、タイルの暖炉まわり、黄色い壁) の写真
フェニックスにあるラグジュアリーな巨大なサンタフェスタイルのおしゃれなリビング (カーペット敷き、標準型暖炉、タイルの暖炉まわり、黄色い壁) の写真
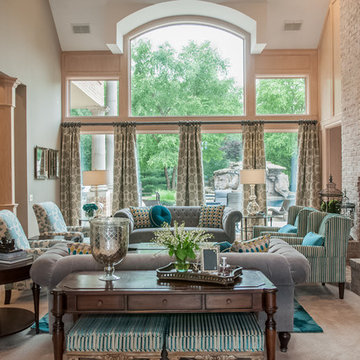
This Bentonville Estate home was updated with paint, carpet, hardware, fixtures, and oak doors. A golf simulation room and gym were also added to the home during the remodel.
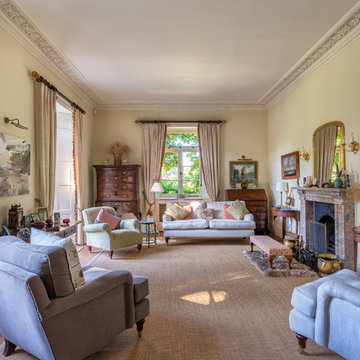
Gracious living room in a beautiful Victorian Home, South Devon. Colin Cadle Photography, photo styling Jan Cadle
デヴォンにあるラグジュアリーな巨大なヴィクトリアン調のおしゃれなリビング (ベージュの壁、カーペット敷き、石材の暖炉まわり、テレビなし、標準型暖炉) の写真
デヴォンにあるラグジュアリーな巨大なヴィクトリアン調のおしゃれなリビング (ベージュの壁、カーペット敷き、石材の暖炉まわり、テレビなし、標準型暖炉) の写真

Joe Cotitta
Epic Photography
joecotitta@cox.net:
Builder: Eagle Luxury Property
フェニックスにあるラグジュアリーな巨大なヴィクトリアン調のおしゃれなリビング (タイルの暖炉まわり、カーペット敷き、標準型暖炉、壁掛け型テレビ、ベージュの壁、グレーとゴールド) の写真
フェニックスにあるラグジュアリーな巨大なヴィクトリアン調のおしゃれなリビング (タイルの暖炉まわり、カーペット敷き、標準型暖炉、壁掛け型テレビ、ベージュの壁、グレーとゴールド) の写真
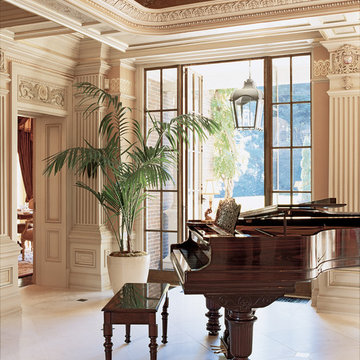
ボストンにあるラグジュアリーな巨大なトラディショナルスタイルのおしゃれなリビング (白い壁、カーペット敷き、標準型暖炉、石材の暖炉まわり) の写真
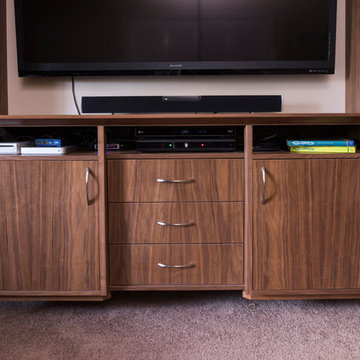
Design, Fabrication, and Installation of custom Mid-Century Danish Inspired Entertainment Center, Bookshelf, and wrap-around fireplace mantel. Walnut and Orange with built-in lighting features. Built by hand in our Southern California woodshop.
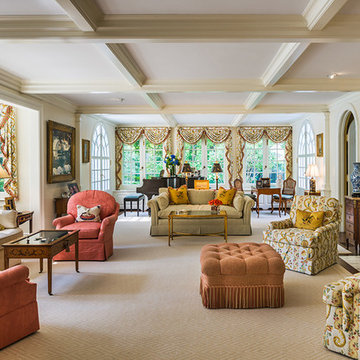
Tom Crane
フィラデルフィアにあるラグジュアリーな巨大なトラディショナルスタイルのおしゃれなリビング (カーペット敷き、標準型暖炉、石材の暖炉まわり、テレビなし、ベージュの壁、ベージュの床) の写真
フィラデルフィアにあるラグジュアリーな巨大なトラディショナルスタイルのおしゃれなリビング (カーペット敷き、標準型暖炉、石材の暖炉まわり、テレビなし、ベージュの壁、ベージュの床) の写真
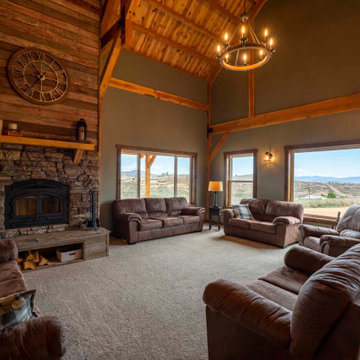
Open concept post and beam barn home in Arizona
フェニックスにあるお手頃価格の巨大なラスティックスタイルのおしゃれなLDK (ベージュの壁、カーペット敷き、標準型暖炉、塗装板張りの暖炉まわり、テレビなし、ベージュの床、三角天井、塗装板張りの壁) の写真
フェニックスにあるお手頃価格の巨大なラスティックスタイルのおしゃれなLDK (ベージュの壁、カーペット敷き、標準型暖炉、塗装板張りの暖炉まわり、テレビなし、ベージュの床、三角天井、塗装板張りの壁) の写真
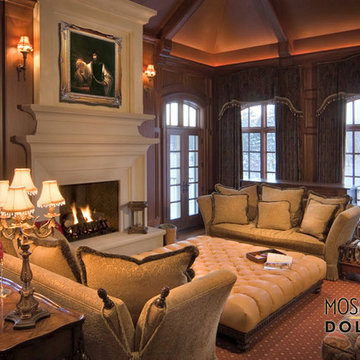
Upward lighting draws attention to the detailed ceiling, including the exposed wooden beams.
デトロイトにあるラグジュアリーな巨大なトラディショナルスタイルのおしゃれな応接間 (茶色い壁、カーペット敷き、標準型暖炉、漆喰の暖炉まわり) の写真
デトロイトにあるラグジュアリーな巨大なトラディショナルスタイルのおしゃれな応接間 (茶色い壁、カーペット敷き、標準型暖炉、漆喰の暖炉まわり) の写真
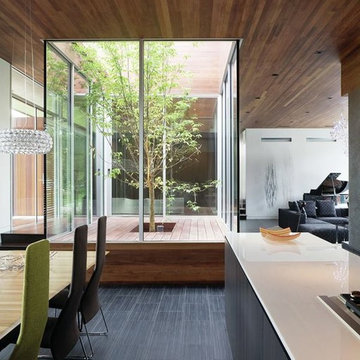
Head of Interiors / Interior Designer at Hufft Projects
Architect: Hufft Projects
Photographer: Mike Sinclair
Artist: Anne Lindberg
カンザスシティにあるお手頃価格の巨大なモダンスタイルのおしゃれなLDK (グレーの壁、カーペット敷き、標準型暖炉、レンガの暖炉まわり、据え置き型テレビ) の写真
カンザスシティにあるお手頃価格の巨大なモダンスタイルのおしゃれなLDK (グレーの壁、カーペット敷き、標準型暖炉、レンガの暖炉まわり、据え置き型テレビ) の写真
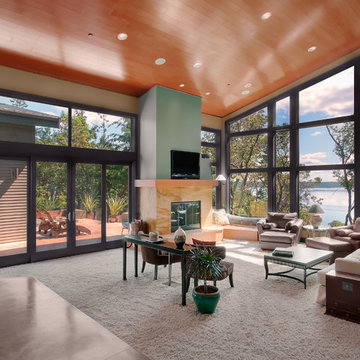
Custom designed and built by Broadway Design. 6,000 s.f. home with radiant heat thru out. Open concept with many Milgaard windows to let in much natural light.

Positioned at the base of Camelback Mountain this hacienda is muy caliente! Designed for dear friends from New York, this home was carefully extracted from the Mrs’ mind.
She had a clear vision for a modern hacienda. Mirroring the clients, this house is both bold and colorful. The central focus was hospitality, outdoor living, and soaking up the amazing views. Full of amazing destinations connected with a curving circulation gallery, this hacienda includes water features, game rooms, nooks, and crannies all adorned with texture and color.
This house has a bold identity and a warm embrace. It was a joy to design for these long-time friends, and we wish them many happy years at Hacienda Del Sueño.
Project Details // Hacienda del Sueño
Architecture: Drewett Works
Builder: La Casa Builders
Landscape + Pool: Bianchi Design
Interior Designer: Kimberly Alonzo
Photographer: Dino Tonn
Wine Room: Innovative Wine Cellar Design
Publications
“Modern Hacienda: East Meets West in a Fabulous Phoenix Home,” Phoenix Home & Garden, November 2009
Awards
ASID Awards: First place – Custom Residential over 6,000 square feet
2009 Phoenix Home and Garden Parade of Homes
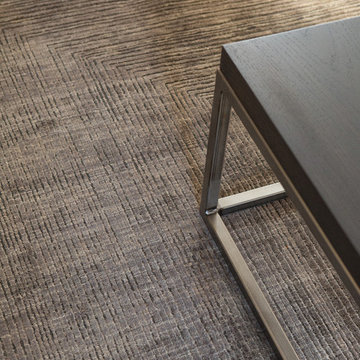
This beautiful showcase home offers a blend of crisp, uncomplicated modern lines and a touch of farmhouse architectural details. The 5,100 square feet single level home with 5 bedrooms, 3 ½ baths with a large vaulted bonus room over the garage is delightfully welcoming.
For more photos of this project visit our website: https://wendyobrienid.com.
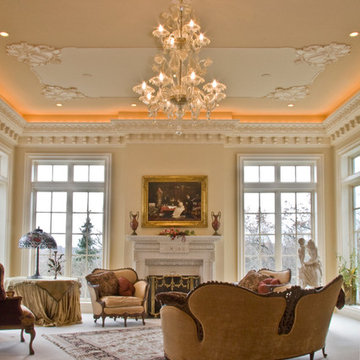
A large circular driveway and serene rock garden welcome visitors to this elegant estate. Classic columns, Shingle and stone distinguish the front exterior, which leads inside through a light-filled entryway. Rear exterior highlights include a natural-style pool, another rock garden and a beautiful, tree-filled lot.
Interior spaces are equally beautiful. The large formal living room boasts coved ceiling, abundant windows overlooking the woods beyond, leaded-glass doors and dramatic Old World crown moldings. Not far away, the casual and comfortable family room entices with coffered ceilings and an unusual wood fireplace. Looking for privacy and a place to curl up with a good book? The dramatic library has intricate paneling, handsome beams and a peaked barrel-vaulted ceiling. Other highlights include a spacious master suite, including a large French-style master bath with his-and-hers vanities. Hallways and spaces throughout feature the level of quality generally found in homes of the past, including arched windows, intricately carved moldings and painted walls reminiscent of Old World manors.
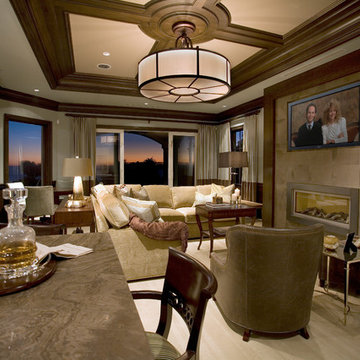
The club room features paneled ceilings, a linear fireplace, recessed flat screen TV, 8 foot sliding glass doors, carpeting, and a marble bar top. Custom home built by Robelen Hanna Homes.
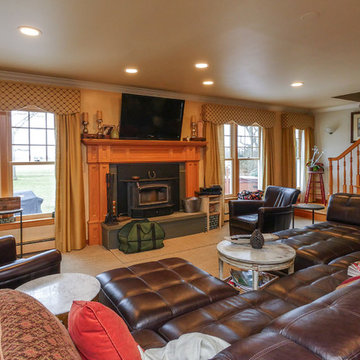
Warm and welcoming living room with new wood-interior, double hung windows in Jamesport, Suffolk County, Long Island.
Windows from Renewal by Andersen of Long Island
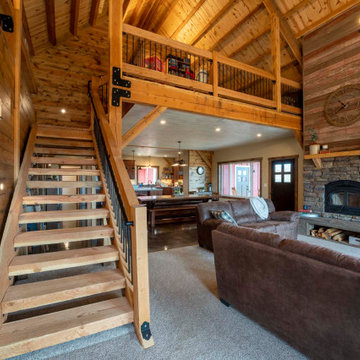
Open concept post and beam barn home in Arizona
フェニックスにあるお手頃価格の巨大なラスティックスタイルのおしゃれなLDK (ベージュの壁、カーペット敷き、標準型暖炉、塗装板張りの暖炉まわり、テレビなし、ベージュの床、三角天井、塗装板張りの壁) の写真
フェニックスにあるお手頃価格の巨大なラスティックスタイルのおしゃれなLDK (ベージュの壁、カーペット敷き、標準型暖炉、塗装板張りの暖炉まわり、テレビなし、ベージュの床、三角天井、塗装板張りの壁) の写真
巨大なブラウンのリビング (標準型暖炉、カーペット敷き) の写真
1
