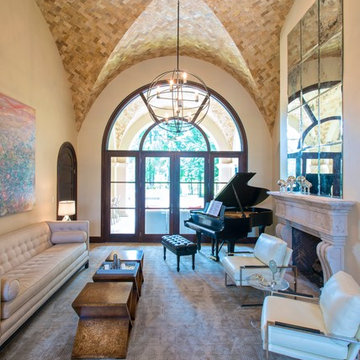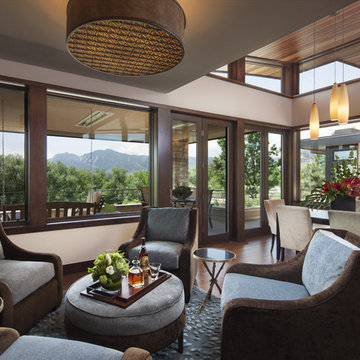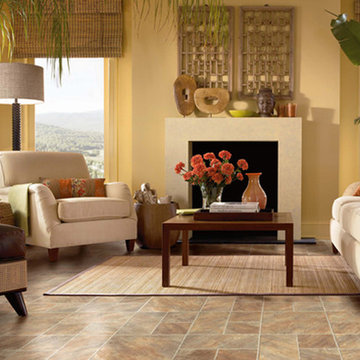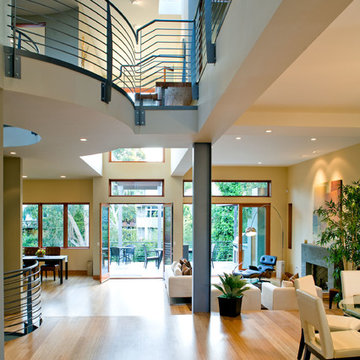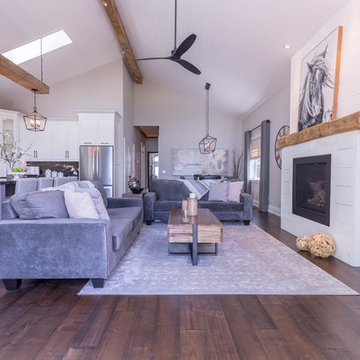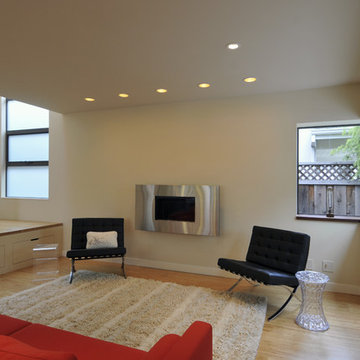ブラウンのリビング (標準型暖炉、竹フローリング、リノリウムの床) の写真
絞り込み:
資材コスト
並び替え:今日の人気順
写真 1〜20 枚目(全 180 枚)
1/5

Created to have a warm and cozy feel, this livingroom contains rich upholstery and textiles and a art nouveau inspired area rug and contemporary furnishings.
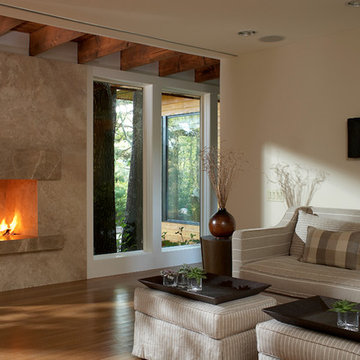
Den in total home renovation
Photography Phillip Ennis
ニューヨークにある広いコンテンポラリースタイルのおしゃれなリビング (ベージュの壁、竹フローリング、標準型暖炉、石材の暖炉まわり、テレビなし) の写真
ニューヨークにある広いコンテンポラリースタイルのおしゃれなリビング (ベージュの壁、竹フローリング、標準型暖炉、石材の暖炉まわり、テレビなし) の写真
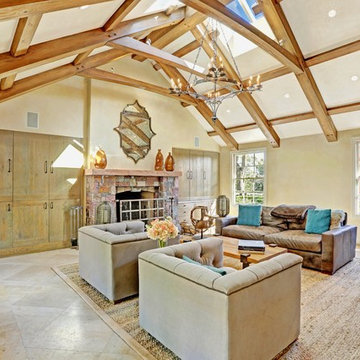
A seamless combination of traditional with contemporary design elements. This elegant, approx. 1.7 acre view estate is located on Ross's premier address. Every detail has been carefully and lovingly created with design and renovations completed in the past 12 months by the same designer that created the property for Google's founder. With 7 bedrooms and 8.5 baths, this 7200 sq. ft. estate home is comprised of a main residence, large guesthouse, studio with full bath, sauna with full bath, media room, wine cellar, professional gym, 2 saltwater system swimming pools and 3 car garage. With its stately stance, 41 Upper Road appeals to those seeking to make a statement of elegance and good taste and is a true wonderland for adults and kids alike. 71 Ft. lap pool directly across from breakfast room and family pool with diving board. Chef's dream kitchen with top-of-the-line appliances, over-sized center island, custom iron chandelier and fireplace open to kitchen and dining room.
Formal Dining Room Open kitchen with adjoining family room, both opening to outside and lap pool. Breathtaking large living room with beautiful Mt. Tam views.
Master Suite with fireplace and private terrace reminiscent of Montana resort living. Nursery adjoining master bath. 4 additional bedrooms on the lower level, each with own bath. Media room, laundry room and wine cellar as well as kids study area. Extensive lawn area for kids of all ages. Organic vegetable garden overlooking entire property.
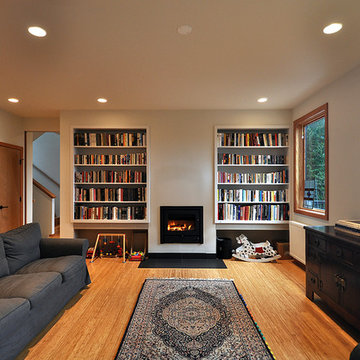
Architect: Grouparchitect.
Modular Contractor: Method Homes.
General Contractor: Britannia Construction & Design
バンクーバーにあるお手頃価格の広いコンテンポラリースタイルのおしゃれなLDK (白い壁、竹フローリング、標準型暖炉、ライブラリー、テレビなし) の写真
バンクーバーにあるお手頃価格の広いコンテンポラリースタイルのおしゃれなLDK (白い壁、竹フローリング、標準型暖炉、ライブラリー、テレビなし) の写真
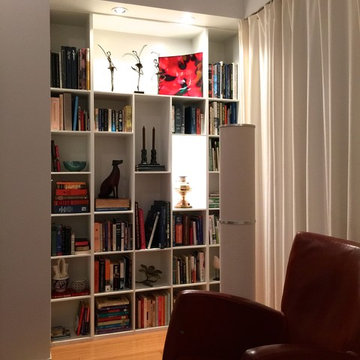
ARCSPACE STUDIO
他の地域にある中くらいなトランジショナルスタイルのおしゃれなリビングロフト (標準型暖炉、白い壁、竹フローリング、タイルの暖炉まわり) の写真
他の地域にある中くらいなトランジショナルスタイルのおしゃれなリビングロフト (標準型暖炉、白い壁、竹フローリング、タイルの暖炉まわり) の写真
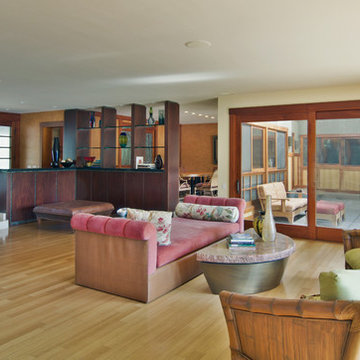
Interior Design by Nina Williams Designs
Photography by Chris Miller
サンディエゴにある高級な中くらいなトロピカルスタイルのおしゃれなLDK (ライブラリー、ベージュの壁、竹フローリング、標準型暖炉、石材の暖炉まわり、テレビなし) の写真
サンディエゴにある高級な中くらいなトロピカルスタイルのおしゃれなLDK (ライブラリー、ベージュの壁、竹フローリング、標準型暖炉、石材の暖炉まわり、テレビなし) の写真

他の地域にある高級な広いトランジショナルスタイルのおしゃれなLDK (白い壁、竹フローリング、標準型暖炉、漆喰の暖炉まわり、壁掛け型テレビ) の写真
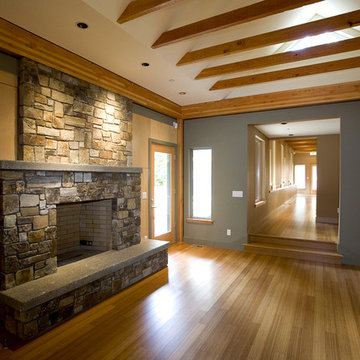
Living room with eastern clerestory at vaulted ceiling in the Gracehaus in Portland, Oregon by Integrate Architecture & Planning. Fireplace with entertainment center built-ins.
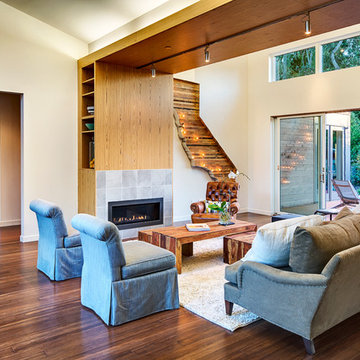
Signature breezespace in one of our homes in Sonoma, CA
Tile Fireplace Surround: Florida Tile Porcelain Urbanite Concrete
Fireplace: Heat N Glow Cosmo SLR with Tonic Front in Graphite (42" wide)
Casework: Bali Teak - Exotic Wood Veneer
Floor: Plyboo Bamboo Flooring in Havana Strand
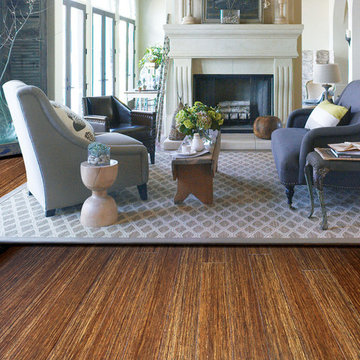
Color: ColorFusion-Crushed-Wheat
シカゴにあるお手頃価格の中くらいな地中海スタイルのおしゃれなリビング (ベージュの壁、竹フローリング、標準型暖炉、石材の暖炉まわり、テレビなし) の写真
シカゴにあるお手頃価格の中くらいな地中海スタイルのおしゃれなリビング (ベージュの壁、竹フローリング、標準型暖炉、石材の暖炉まわり、テレビなし) の写真
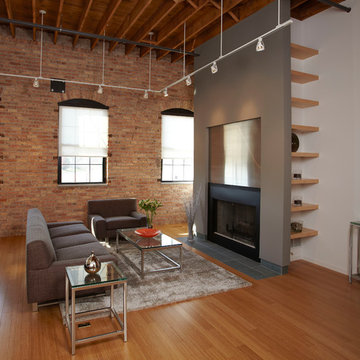
The living room area of this loft features a modern fireplace with hidden shelving at the sides.
シカゴにあるインダストリアルスタイルのおしゃれな応接間 (グレーの壁、竹フローリング、標準型暖炉、金属の暖炉まわり) の写真
シカゴにあるインダストリアルスタイルのおしゃれな応接間 (グレーの壁、竹フローリング、標準型暖炉、金属の暖炉まわり) の写真

Complete overhaul of the common area in this wonderful Arcadia home.
The living room, dining room and kitchen were redone.
The direction was to obtain a contemporary look but to preserve the warmth of a ranch home.
The perfect combination of modern colors such as grays and whites blend and work perfectly together with the abundant amount of wood tones in this design.
The open kitchen is separated from the dining area with a large 10' peninsula with a waterfall finish detail.
Notice the 3 different cabinet colors, the white of the upper cabinets, the Ash gray for the base cabinets and the magnificent olive of the peninsula are proof that you don't have to be afraid of using more than 1 color in your kitchen cabinets.
The kitchen layout includes a secondary sink and a secondary dishwasher! For the busy life style of a modern family.
The fireplace was completely redone with classic materials but in a contemporary layout.
Notice the porcelain slab material on the hearth of the fireplace, the subway tile layout is a modern aligned pattern and the comfortable sitting nook on the side facing the large windows so you can enjoy a good book with a bright view.
The bamboo flooring is continues throughout the house for a combining effect, tying together all the different spaces of the house.
All the finish details and hardware are honed gold finish, gold tones compliment the wooden materials perfectly.
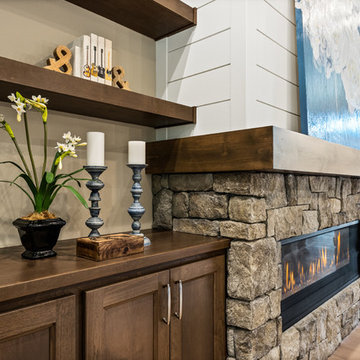
True Home
ポートランドにあるラグジュアリーな広いトラディショナルスタイルのおしゃれなLDK (ベージュの壁、竹フローリング、標準型暖炉、石材の暖炉まわり、マルチカラーの床) の写真
ポートランドにあるラグジュアリーな広いトラディショナルスタイルのおしゃれなLDK (ベージュの壁、竹フローリング、標準型暖炉、石材の暖炉まわり、マルチカラーの床) の写真
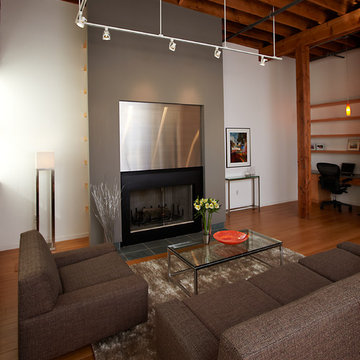
WDN Architecture converted empty warehouse space into a highly-detailed residential living space for a family.
シカゴにあるモダンスタイルのおしゃれなリビング (白い壁、竹フローリング、標準型暖炉、金属の暖炉まわり) の写真
シカゴにあるモダンスタイルのおしゃれなリビング (白い壁、竹フローリング、標準型暖炉、金属の暖炉まわり) の写真
ブラウンのリビング (標準型暖炉、竹フローリング、リノリウムの床) の写真
1
