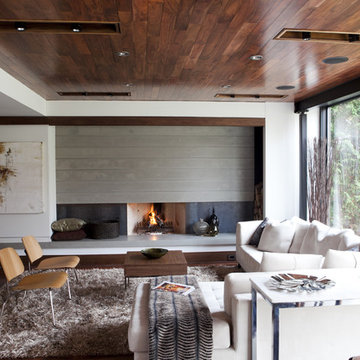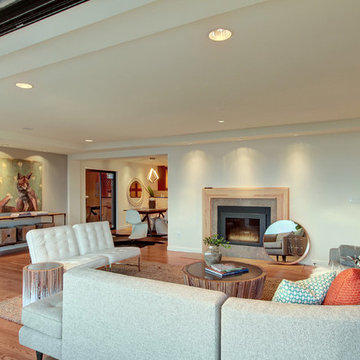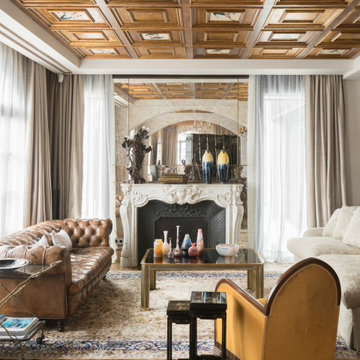ブラウンのリビング (標準型暖炉、金属の暖炉まわり、白い壁) の写真
絞り込み:
資材コスト
並び替え:今日の人気順
写真 1〜20 枚目(全 403 枚)
1/5

Large living room with vaulted ceiling, modern fireplace and built in television.
他の地域にあるラグジュアリーな広いビーチスタイルのおしゃれなLDK (白い壁、無垢フローリング、標準型暖炉、金属の暖炉まわり、埋込式メディアウォール、三角天井) の写真
他の地域にあるラグジュアリーな広いビーチスタイルのおしゃれなLDK (白い壁、無垢フローリング、標準型暖炉、金属の暖炉まわり、埋込式メディアウォール、三角天井) の写真

ニューヨークにある高級な広いコンテンポラリースタイルのおしゃれなLDK (濃色無垢フローリング、標準型暖炉、埋込式メディアウォール、ミュージックルーム、白い壁、金属の暖炉まわり) の写真

サクラメントにある中くらいなモダンスタイルのおしゃれなLDK (コンクリートの床、ライブラリー、白い壁、標準型暖炉、金属の暖炉まわり、壁掛け型テレビ、グレーの床) の写真

The upstairs hall features a long catwalk that overlooks the main living.
シアトルにあるラグジュアリーな広いコンテンポラリースタイルのおしゃれなLDK (白い壁、無垢フローリング、標準型暖炉、金属の暖炉まわり、壁掛け型テレビ、グレーの床) の写真
シアトルにあるラグジュアリーな広いコンテンポラリースタイルのおしゃれなLDK (白い壁、無垢フローリング、標準型暖炉、金属の暖炉まわり、壁掛け型テレビ、グレーの床) の写真
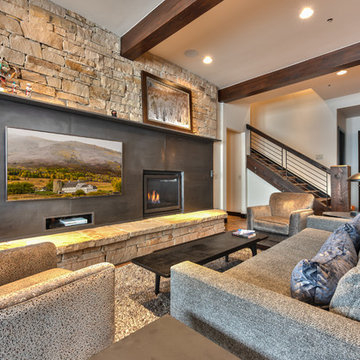
Bret Osswald Photography
ソルトレイクシティにあるラスティックスタイルのおしゃれなリビング (白い壁、無垢フローリング、標準型暖炉、金属の暖炉まわり、茶色い床) の写真
ソルトレイクシティにあるラスティックスタイルのおしゃれなリビング (白い壁、無垢フローリング、標準型暖炉、金属の暖炉まわり、茶色い床) の写真
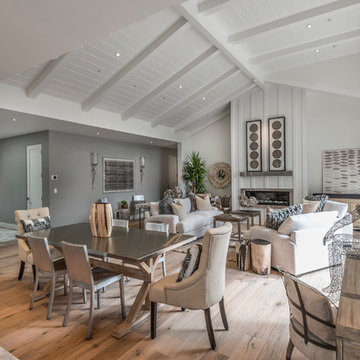
Interior Design by Pamala Deikel Design
Photos by Paul Rollis
サンフランシスコにある高級な広いカントリー風のおしゃれなリビング (白い壁、無垢フローリング、標準型暖炉、金属の暖炉まわり、テレビなし、ベージュの床) の写真
サンフランシスコにある高級な広いカントリー風のおしゃれなリビング (白い壁、無垢フローリング、標準型暖炉、金属の暖炉まわり、テレビなし、ベージュの床) の写真

ニューヨークにある高級な広いコンテンポラリースタイルのおしゃれなLDK (ミュージックルーム、白い壁、コンクリートの床、標準型暖炉、金属の暖炉まわり、テレビなし、ベージュの床) の写真
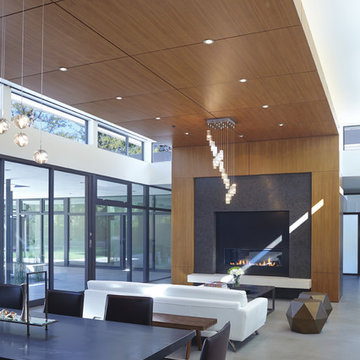
Atherton has many large substantial homes - our clients purchased an existing home on a one acre flag-shaped lot and asked us to design a new dream home for them. The result is a new 7,000 square foot four-building complex consisting of the main house, six-car garage with two car lifts, pool house with a full one bedroom residence inside, and a separate home office /work out gym studio building. A fifty-foot swimming pool was also created with fully landscaped yards.
Given the rectangular shape of the lot, it was decided to angle the house to incoming visitors slightly so as to more dramatically present itself. The house became a classic u-shaped home but Feng Shui design principals were employed directing the placement of the pool house to better contain the energy flow on the site. The main house entry door is then aligned with a special Japanese red maple at the end of a long visual axis at the rear of the site. These angles and alignments set up everything else about the house design and layout, and views from various rooms allow you to see into virtually every space tracking movements of others in the home.
The residence is simply divided into two wings of public use, kitchen and family room, and the other wing of bedrooms, connected by the living and dining great room. Function drove the exterior form of windows and solid walls with a line of clerestory windows which bring light into the middle of the large home. Extensive sun shadow studies with 3D tree modeling led to the unorthodox placement of the pool to the north of the home, but tree shadow tracking showed this to be the sunniest area during the entire year.
Sustainable measures included a full 7.1kW solar photovoltaic array technically making the house off the grid, and arranged so that no panels are visible from the property. A large 16,000 gallon rainwater catchment system consisting of tanks buried below grade was installed. The home is California GreenPoint rated and also features sealed roof soffits and a sealed crawlspace without the usual venting. A whole house computer automation system with server room was installed as well. Heating and cooling utilize hot water radiant heated concrete and wood floors supplemented by heat pump generated heating and cooling.
A compound of buildings created to form balanced relationships between each other, this home is about circulation, light and a balance of form and function.
Photo by John Sutton Photography.

For this ski-in, ski-out mountainside property, the intent was to create an architectural masterpiece that was simple, sophisticated, timeless and unique all at the same time. The clients wanted to express their love for Japanese-American craftsmanship, so we incorporated some hints of that motif into the designs.
The high cedar wood ceiling and exposed curved steel beams are dramatic and reveal a roofline nodding to a traditional pagoda design. Striking bronze hanging lights span the kitchen and other unique light fixtures highlight every space. Warm walnut plank flooring and contemporary walnut cabinetry run throughout the home.
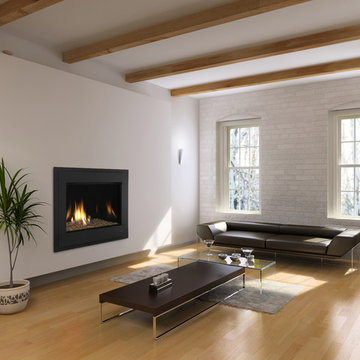
This modern model evolved from the most award-winning gas fireplace series ever made, the 8000 Series. Artistic flames rise through crushed glass, radiating within a reflective firebox. These elegant gas fireplaces provide clean lines and frame a gorgeous twist on tradition.
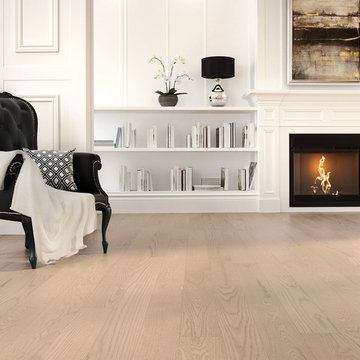
This classic living room features Lauzon's Absolut, a stunning Wire Brushed Red Oak hardwood floor.
This floor is also designed to enhance your wellbeing in a unique way with our air-purifying Pure Genius technology. This unique technology has demonstrated its ability to improve indoor air quality by up to 85%.
Absolut, Authentik, Red Oak, Wire Brushed
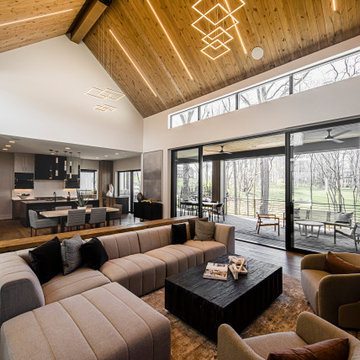
The new construction luxury home was designed by our Carmel design-build studio with the concept of 'hygge' in mind – crafting a soothing environment that exudes warmth, contentment, and coziness without being overly ornate or cluttered. Inspired by Scandinavian style, the design incorporates clean lines and minimal decoration, set against soaring ceilings and walls of windows. These features are all enhanced by warm finishes, tactile textures, statement light fixtures, and carefully selected art pieces.
In the living room, a bold statement wall was incorporated, making use of the 4-sided, 2-story fireplace chase, which was enveloped in large format marble tile. Each bedroom was crafted to reflect a unique character, featuring elegant wallpapers, decor, and luxurious furnishings. The primary bathroom was characterized by dark enveloping walls and floors, accentuated by teak, and included a walk-through dual shower, overhead rain showers, and a natural stone soaking tub.
An open-concept kitchen was fitted, boasting state-of-the-art features and statement-making lighting. Adding an extra touch of sophistication, a beautiful basement space was conceived, housing an exquisite home bar and a comfortable lounge area.
---Project completed by Wendy Langston's Everything Home interior design firm, which serves Carmel, Zionsville, Fishers, Westfield, Noblesville, and Indianapolis.
For more about Everything Home, see here: https://everythinghomedesigns.com/
To learn more about this project, see here:
https://everythinghomedesigns.com/portfolio/modern-scandinavian-luxury-home-westfield/
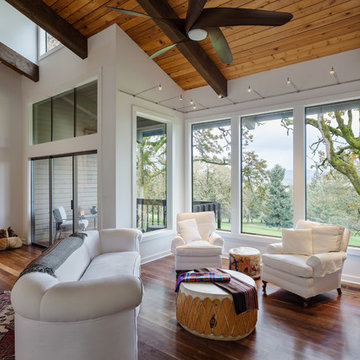
他の地域にあるお手頃価格の中くらいなトラディショナルスタイルのおしゃれなLDK (白い壁、濃色無垢フローリング、標準型暖炉、金属の暖炉まわり、茶色い床) の写真
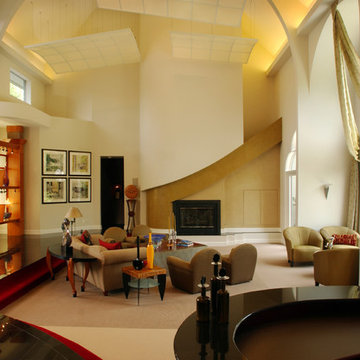
Artistic Home Fireplace
アトランタにあるモダンスタイルのおしゃれなリビング (白い壁、カーペット敷き、標準型暖炉、金属の暖炉まわり、テレビなし) の写真
アトランタにあるモダンスタイルのおしゃれなリビング (白い壁、カーペット敷き、標準型暖炉、金属の暖炉まわり、テレビなし) の写真
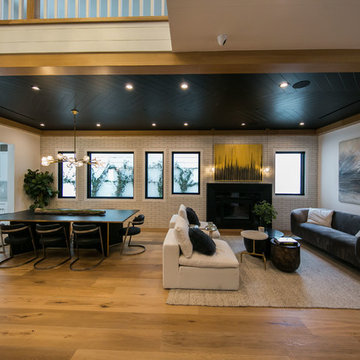
Complete home remodeling. Two-story home in Los Angeles completely renovated indoor and outdoor.
ロサンゼルスにある高級な広いモダンスタイルのおしゃれなリビング (白い壁、磁器タイルの床、標準型暖炉、金属の暖炉まわり、壁掛け型テレビ、ベージュの床、板張り天井) の写真
ロサンゼルスにある高級な広いモダンスタイルのおしゃれなリビング (白い壁、磁器タイルの床、標準型暖炉、金属の暖炉まわり、壁掛け型テレビ、ベージュの床、板張り天井) の写真

ロサンゼルスにある高級な広いコンテンポラリースタイルのおしゃれなLDK (白い壁、淡色無垢フローリング、標準型暖炉、金属の暖炉まわり、壁掛け型テレビ、ベージュの床) の写真
ブラウンのリビング (標準型暖炉、金属の暖炉まわり、白い壁) の写真
1
