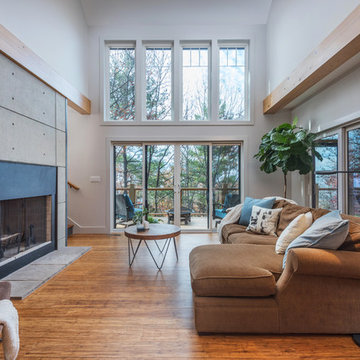ブラウンのリビング (標準型暖炉、両方向型暖炉、竹フローリング、埋込式メディアウォール、壁掛け型テレビ) の写真
絞り込み:
資材コスト
並び替え:今日の人気順
写真 1〜20 枚目(全 61 枚)

他の地域にあるラグジュアリーな中くらいなコンテンポラリースタイルのおしゃれなリビング (白い壁、竹フローリング、両方向型暖炉、石材の暖炉まわり、壁掛け型テレビ、ベージュの床) の写真
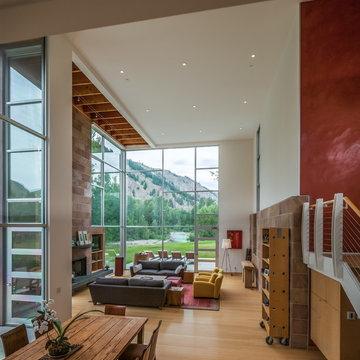
Sun Valley Photo
ボイシにある広いコンテンポラリースタイルのおしゃれなリビング (白い壁、竹フローリング、両方向型暖炉、石材の暖炉まわり、埋込式メディアウォール) の写真
ボイシにある広いコンテンポラリースタイルのおしゃれなリビング (白い壁、竹フローリング、両方向型暖炉、石材の暖炉まわり、埋込式メディアウォール) の写真

他の地域にある高級な広いトランジショナルスタイルのおしゃれなLDK (白い壁、竹フローリング、標準型暖炉、漆喰の暖炉まわり、壁掛け型テレビ) の写真
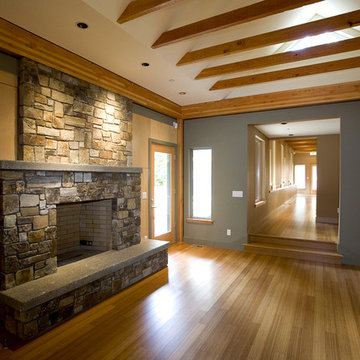
Living room with eastern clerestory at vaulted ceiling in the Gracehaus in Portland, Oregon by Integrate Architecture & Planning. Fireplace with entertainment center built-ins.
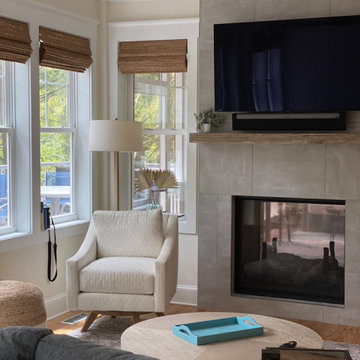
Open floor plan, custom living room part of massive remodel and two story addition on Bald Head Island.
他の地域にあるラグジュアリーな巨大なビーチスタイルのおしゃれなLDK (竹フローリング、茶色い床、白い壁、両方向型暖炉、タイルの暖炉まわり、壁掛け型テレビ) の写真
他の地域にあるラグジュアリーな巨大なビーチスタイルのおしゃれなLDK (竹フローリング、茶色い床、白い壁、両方向型暖炉、タイルの暖炉まわり、壁掛け型テレビ) の写真
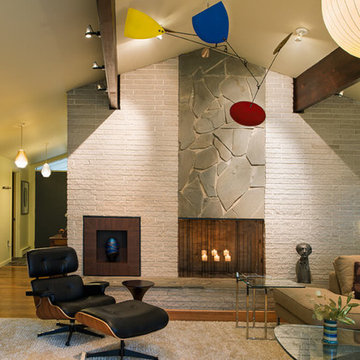
ニューヨークにあるお手頃価格の小さなミッドセンチュリースタイルのおしゃれなLDK (黄色い壁、竹フローリング、標準型暖炉、壁掛け型テレビ) の写真
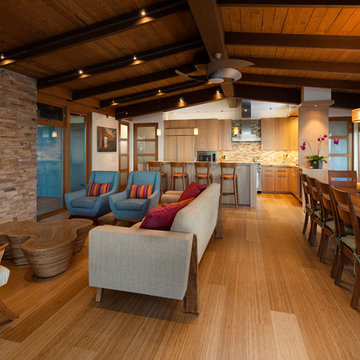
This grand room features floor to ceiling windows, bamboo floors, an open beam ceiling, and a fireplace with a surround of stacked Arizona sandstone.
Architect: Pacific Architects
General Contractor: Allen Construction
Photographer: Jim Bartsch
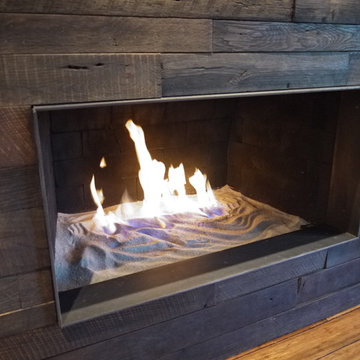
Reclaimed oak texture wall surrounds a sand covered gas fireplace.
ソルトレイクシティにあるお手頃価格の中くらいなラスティックスタイルのおしゃれなLDK (白い壁、竹フローリング、標準型暖炉、木材の暖炉まわり、壁掛け型テレビ) の写真
ソルトレイクシティにあるお手頃価格の中くらいなラスティックスタイルのおしゃれなLDK (白い壁、竹フローリング、標準型暖炉、木材の暖炉まわり、壁掛け型テレビ) の写真
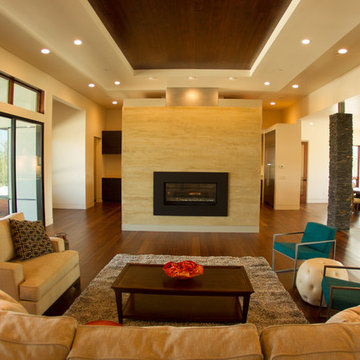
The main living room is designed for entertaining and maximizing the views of the city while still being comfortable for everyday life. The open floor plan uses a large freestanding fireplace, floating ceilings, stone column and barn door to define the entry, living room, kitchen, breakfast nook, dining room and media room while keeping easy flow from space to space.
-Mike Larson Estate Photography
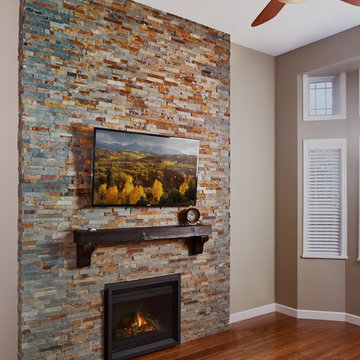
mkphotomedia
バンクーバーにあるお手頃価格の中くらいなトランジショナルスタイルのおしゃれなリビング (緑の壁、竹フローリング、標準型暖炉、石材の暖炉まわり、壁掛け型テレビ、茶色い床) の写真
バンクーバーにあるお手頃価格の中くらいなトランジショナルスタイルのおしゃれなリビング (緑の壁、竹フローリング、標準型暖炉、石材の暖炉まわり、壁掛け型テレビ、茶色い床) の写真
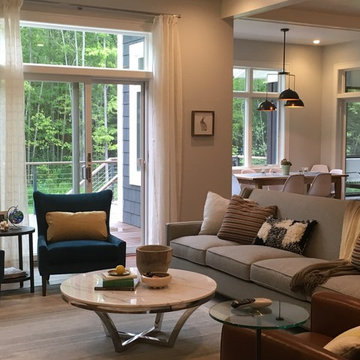
Open concept, light filled living room. Classic style with modern farmhouse and midcentury details. Great turquoise occasional chairs. This room has a beautiful custom wood burning fireplace.
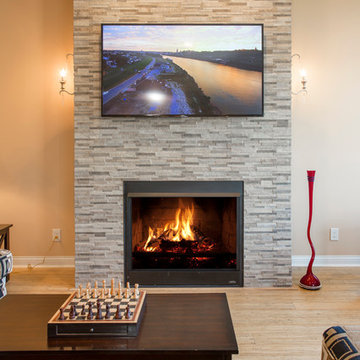
Free Style Design LLC
シンシナティにあるコンテンポラリースタイルのおしゃれなLDK (竹フローリング、標準型暖炉、石材の暖炉まわり、壁掛け型テレビ) の写真
シンシナティにあるコンテンポラリースタイルのおしゃれなLDK (竹フローリング、標準型暖炉、石材の暖炉まわり、壁掛け型テレビ) の写真
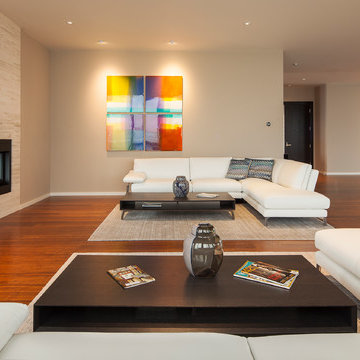
Modern meets transitional in penthouse setting. Furniture by Roche Bobois and photographs by Sean Airhart.
シアトルにあるラグジュアリーな広いモダンスタイルのおしゃれな独立型リビング (ベージュの壁、竹フローリング、両方向型暖炉、石材の暖炉まわり、壁掛け型テレビ、茶色い床) の写真
シアトルにあるラグジュアリーな広いモダンスタイルのおしゃれな独立型リビング (ベージュの壁、竹フローリング、両方向型暖炉、石材の暖炉まわり、壁掛け型テレビ、茶色い床) の写真
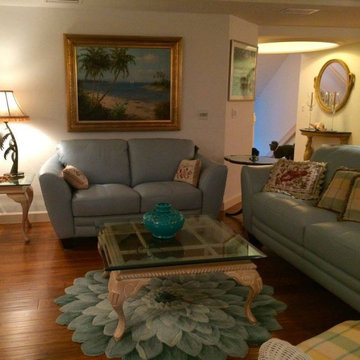
This Living Room has gone from boring to bold yet inviting. For this growing family, I needed to find sofas that were substantial enough to stand up to children, pets, everyday living, and at the same time be compatible with their two large wicker chairs while not overwhelming in the room.
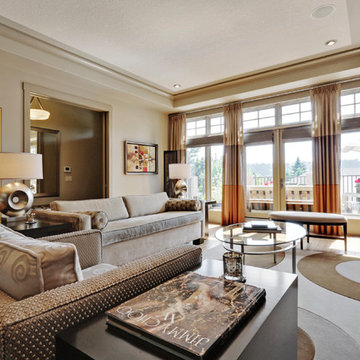
カルガリーにある高級な中くらいなコンテンポラリースタイルのおしゃれなLDK (グレーの壁、竹フローリング、標準型暖炉、石材の暖炉まわり、壁掛け型テレビ) の写真
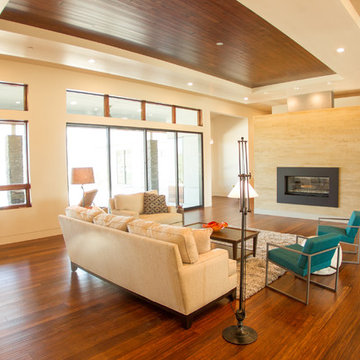
The main living room is designed for entertaining and maximizing the views of the city while still being comfortable for everyday life. The open floor plan uses a large freestanding fireplace, floating ceilings, stone column and barn door to define the entry, living room, kitchen, breakfast nook, dining room and media room while keeping easy flow from space to space.
-Mike Larson Estate Photography
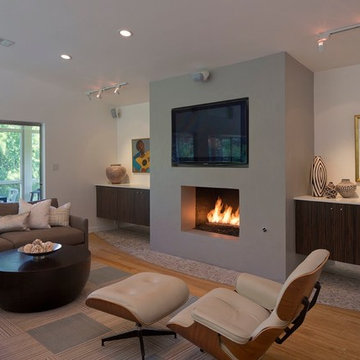
Photo by Paul Bardagjy
オースティンにあるミッドセンチュリースタイルのおしゃれなリビング (グレーの壁、竹フローリング、標準型暖炉、漆喰の暖炉まわり、壁掛け型テレビ) の写真
オースティンにあるミッドセンチュリースタイルのおしゃれなリビング (グレーの壁、竹フローリング、標準型暖炉、漆喰の暖炉まわり、壁掛け型テレビ) の写真
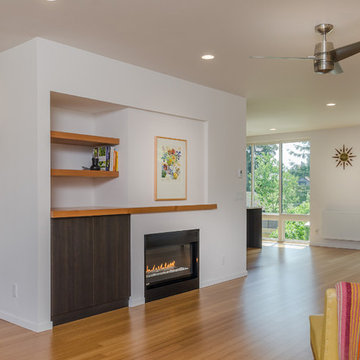
The Phinney Ridge Prefab House is a prefabricated modular home designed by Grouparchitect and built by Method Homes, the modular contractor, and Heartwood Builders, the site contractor. The Home was built offsite in modules that were shipped and assembled onsite in one day for this tight urban lot. The home features sustainable building materials and practices as well as a rooftop deck. For more information on this project, please visit: http://grouparch.com/portfolio_grouparch/phinney-ridge-prefab
Photo credit: Chad Savaikie
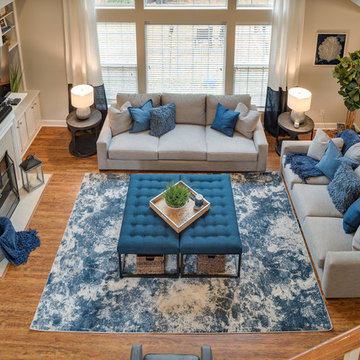
シャーロットにある高級な広いトランジショナルスタイルのおしゃれなリビング (グレーの壁、竹フローリング、標準型暖炉、タイルの暖炉まわり、壁掛け型テレビ、茶色い床) の写真
ブラウンのリビング (標準型暖炉、両方向型暖炉、竹フローリング、埋込式メディアウォール、壁掛け型テレビ) の写真
1
