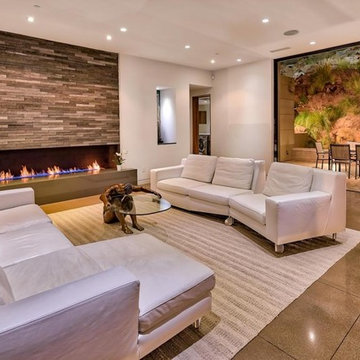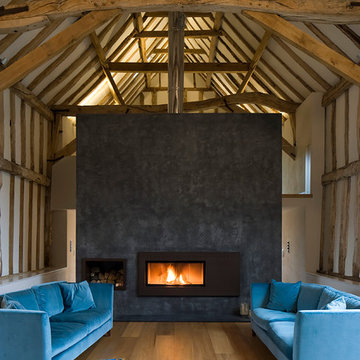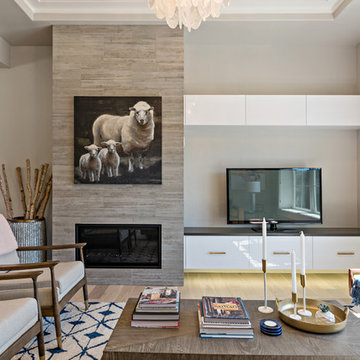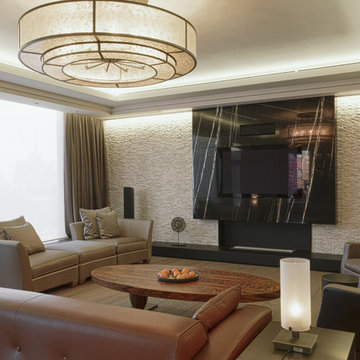ブラウンの応接間 (横長型暖炉、グレーの壁、ピンクの壁) の写真
絞り込み:
資材コスト
並び替え:今日の人気順
写真 1〜20 枚目(全 270 枚)

サンディエゴにある高級な広いモダンスタイルのおしゃれなリビング (グレーの壁、大理石の床、横長型暖炉、タイルの暖炉まわり、テレビなし、ベージュの床) の写真
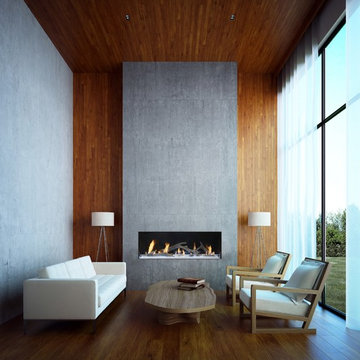
travis industries - DaVinci Fireplace
60" x 20" Single Sided
ブリッジポートにある中くらいなコンテンポラリースタイルのおしゃれなリビング (グレーの壁、無垢フローリング、横長型暖炉、コンクリートの暖炉まわり、テレビなし) の写真
ブリッジポートにある中くらいなコンテンポラリースタイルのおしゃれなリビング (グレーの壁、無垢フローリング、横長型暖炉、コンクリートの暖炉まわり、テレビなし) の写真
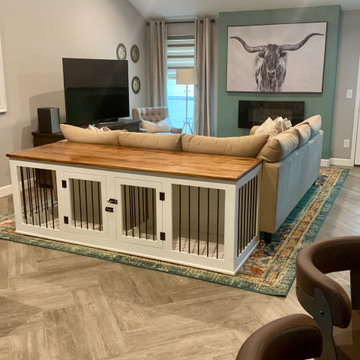
A wood dog kennel is the perfect solution for small homes with large dogs! This one doubles as a sofa table and blends right in to the living room decor.
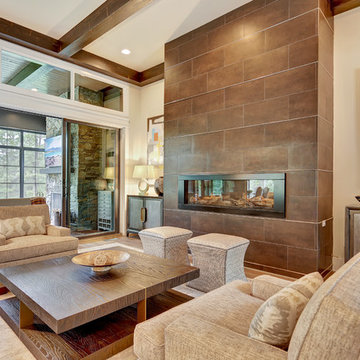
他の地域にある広いモダンスタイルのおしゃれなリビング (グレーの壁、無垢フローリング、横長型暖炉、タイルの暖炉まわり、テレビなし、茶色い床) の写真
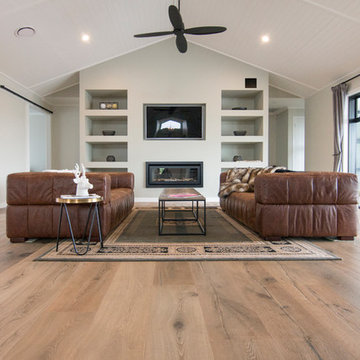
Rustic farmhouse inspired home.
Range: Manor Atelier (19mm Engineered French Oak Flooring)
Colour: Classic
Dimensions: 260mm W x 19mm H x 2.2m L
Grade: Rustic
Texture: Heavily Brushed & Handscraped
Warranty: 25 Years Residential | 5 Years Commercial
Photography: Forté
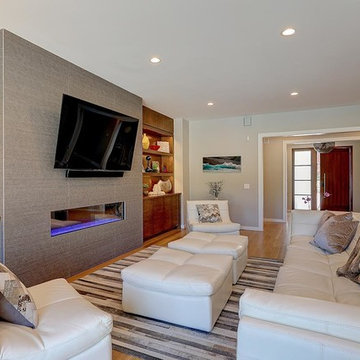
ポートランドにある高級な広いモダンスタイルのおしゃれなリビング (グレーの壁、淡色無垢フローリング、横長型暖炉、漆喰の暖炉まわり、壁掛け型テレビ、ベージュの床) の写真
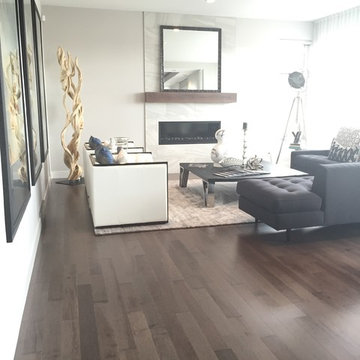
Beautiful living room from the Cantata Showhome featuring Lauzon's Smoky Grey Hard Maple hardwood flooring from the Essential Collection. Project realized by Baywest Homes in the Rocky View County (Springbank) Harmony collection.
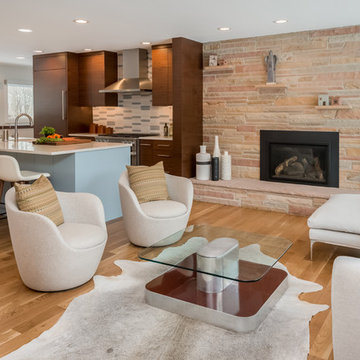
James Meyer Photography
ニューヨークにある高級な中くらいなミッドセンチュリースタイルのおしゃれなリビング (淡色無垢フローリング、ベージュの床、グレーの壁、横長型暖炉) の写真
ニューヨークにある高級な中くらいなミッドセンチュリースタイルのおしゃれなリビング (淡色無垢フローリング、ベージュの床、グレーの壁、横長型暖炉) の写真
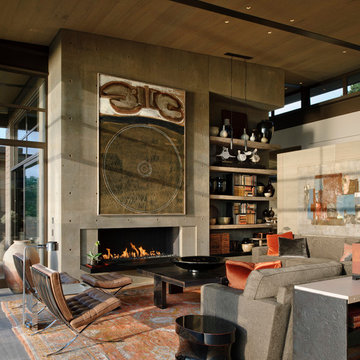
This Washington Park Residence sits on a bluff with easterly views of Lake Washington and the Cascades beyond. The house has a restrained presence on the street side and opens to the views with floor to ceiling windows looking east. A limited palette of concrete, steel, wood and stone create a serenity in the home and on its terraces. The house features a ground source heat pump system for cooling and a green roof to manage storm water runoff.
Photo by Aaron Leitz
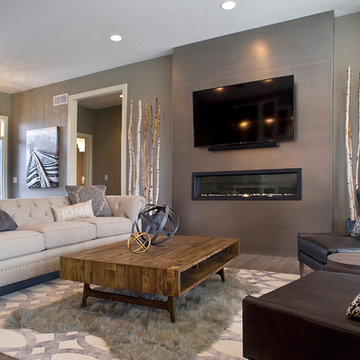
(c) Cipher Imaging Architectural Photography
他の地域にある中くらいなモダンスタイルのおしゃれなリビング (グレーの壁、無垢フローリング、横長型暖炉、金属の暖炉まわり、壁掛け型テレビ、グレーの床) の写真
他の地域にある中くらいなモダンスタイルのおしゃれなリビング (グレーの壁、無垢フローリング、横長型暖炉、金属の暖炉まわり、壁掛け型テレビ、グレーの床) の写真
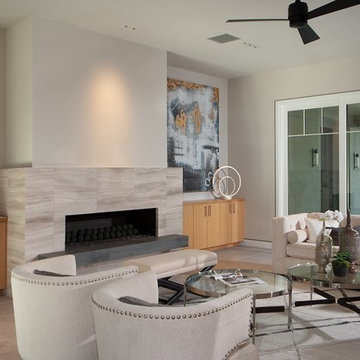
フェニックスにある高級な中くらいなコンテンポラリースタイルのおしゃれなリビング (グレーの壁、磁器タイルの床、横長型暖炉、タイルの暖炉まわり、テレビなし、グレーの床) の写真
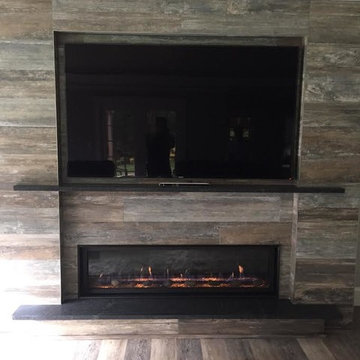
Fireplace X 6015 Linear
ボストンにあるお手頃価格の中くらいなコンテンポラリースタイルのおしゃれなリビング (グレーの壁、無垢フローリング、横長型暖炉、木材の暖炉まわり、壁掛け型テレビ、茶色い床) の写真
ボストンにあるお手頃価格の中くらいなコンテンポラリースタイルのおしゃれなリビング (グレーの壁、無垢フローリング、横長型暖炉、木材の暖炉まわり、壁掛け型テレビ、茶色い床) の写真

Brent Bingham Photography: http://www.brentbinghamphoto.com/
デンバーにある高級な広いモダンスタイルのおしゃれなリビング (グレーの壁、横長型暖炉、タイルの暖炉まわり、テレビなし、セラミックタイルの床、グレーの床) の写真
デンバーにある高級な広いモダンスタイルのおしゃれなリビング (グレーの壁、横長型暖炉、タイルの暖炉まわり、テレビなし、セラミックタイルの床、グレーの床) の写真

カンザスシティにあるトランジショナルスタイルのおしゃれなリビング (グレーの壁、無垢フローリング、横長型暖炉、金属の暖炉まわり、据え置き型テレビ、茶色い床) の写真
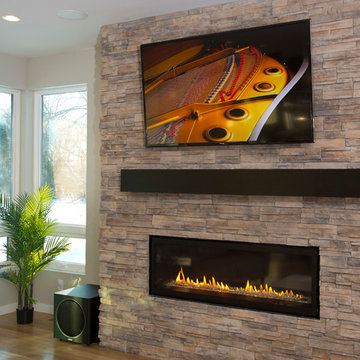
This home is located on a one acre parcel of land near the banks of the Milwaukee River in the older established subdivision of Sleepy Hollow Estates in Mequon, Wisconsin. The inspiration for this Glen Cove Residence was to bring the desired by many, contemporary and modern lifestyle of a down town loft and establish it in a neighborhood in the suburbs amongst traditional style homes.
Sleepy Hollow Estates like many older established neighborhoods throughout the North shore and Westside communities of Milwaukee had great local architects such as John Randall McDonald and Russell Barr Williamson, who built contemporary master pieces amongst very traditional style homes. This created diversity in the style of homes in these neighborhoods which for the people living in them and the people just passing by, an experience of harmony and cultural lifestyle.
Unfortunately today, many new neighborhood developments lack harmony and cultural lifestyle and don’t allow for homes such as this Glen Cove Residence to be built. And for that matter many of the homes built by John Randall McDonald and Russell Barr Williamson back in the 1950’s. When driving through these new developments, one would experience beautiful traditional style homes, but all the homes tend to look the same. There is no diversity in the styles of homes thus these neighborhoods lack the harmony and a cultural life style for the people who live there or what people are looking for when buying a home that reflects their lifestyle. This Glen Cove Residence is an example that a contemporary home which offers a modern lifestyle that many desires can be established amongst traditional homes while blending in with the neighborhood.
Don’t be fooled by the flat roof of this home, building technology has come a long way since Frank Lloyd Wright! The roof system on this home is more energy efficient than most roof systems builders are putting on traditional homes today and it doesn’t leak! This Glen Cove Residence was built using all traditional building materials that you would see in homes being built in new developments today. There is a misconception out there that modern homes are expensive to build. That is not true! This Glen Cove Residence was built for roughly $130 per square foot which is the same price one would pay for a similar builder’s model traditional style home with the same upgrades.
This Glen Cove Residence consists of three bedrooms and three and one half baths. All bedrooms are located on second floor with laundry, guest bath and a master suite. Located between the first and second floors off of the landing is an office/den space. The first floor is open concept with the kitchen, dining and living areas located at the rear of the home with expansive windows allowing a great connection to back yard area and outdoors. On the back of the home is a covered deck area allowing for outdoor entertaining without the worry of the elements. The first floor also offers a powder room, mudroom and walk-in pantry off the kitchen area. From the mudroom there is access to an attached four car tandem garage. From the first floor to the finished basement is an open stair allowing the basement area to feel as part of the house and not just a basement? The basement consists of a main living area, game area with wet bar, exercise room, kids play room with 14’ ceilings, full bathroom and mechanical room with storage closets throughout.
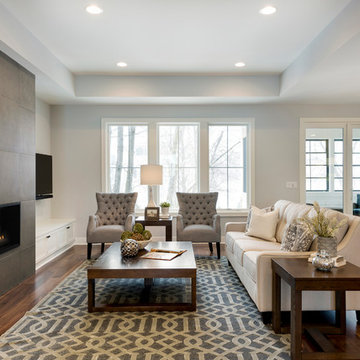
Builder: Pillar Homes
ミネアポリスにある高級な中くらいなモダンスタイルのおしゃれなリビング (グレーの壁、無垢フローリング、横長型暖炉、コンクリートの暖炉まわり、壁掛け型テレビ、茶色い床) の写真
ミネアポリスにある高級な中くらいなモダンスタイルのおしゃれなリビング (グレーの壁、無垢フローリング、横長型暖炉、コンクリートの暖炉まわり、壁掛け型テレビ、茶色い床) の写真
ブラウンの応接間 (横長型暖炉、グレーの壁、ピンクの壁) の写真
1
