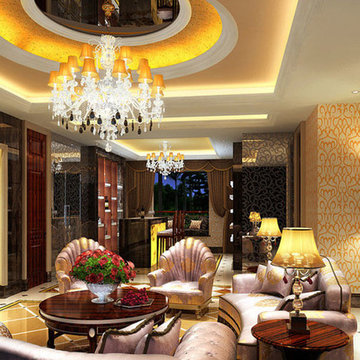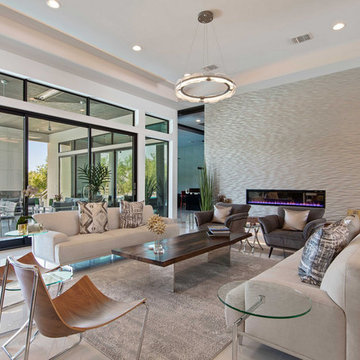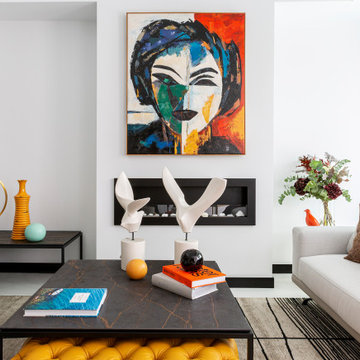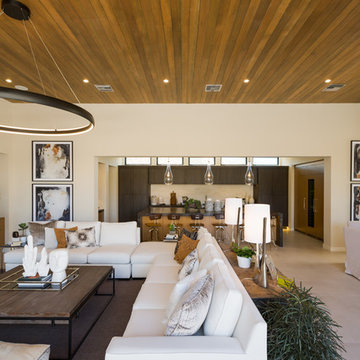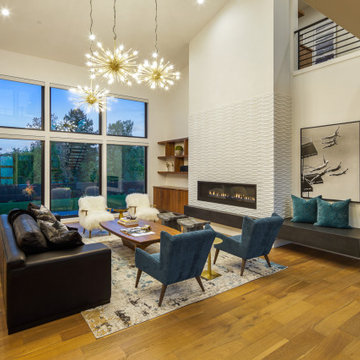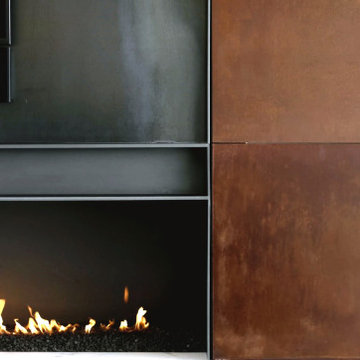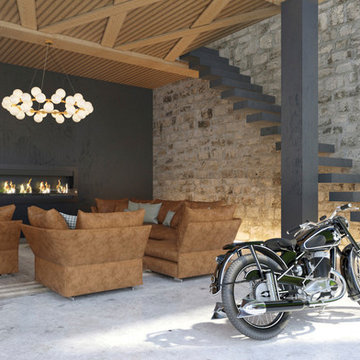小さな、広いブラウンのリビング (横長型暖炉、白い床) の写真
絞り込み:
資材コスト
並び替え:今日の人気順
写真 1〜20 枚目(全 32 枚)
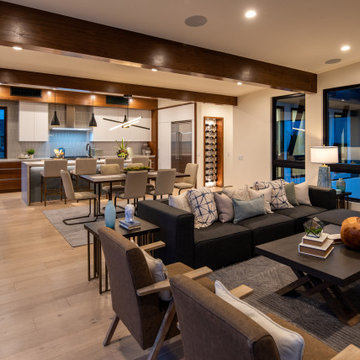
Great Room with view of dining room and kitchen.
サンディエゴにあるお手頃価格の広いモダンスタイルのおしゃれなLDK (白い壁、淡色無垢フローリング、横長型暖炉、コンクリートの暖炉まわり、壁掛け型テレビ、白い床) の写真
サンディエゴにあるお手頃価格の広いモダンスタイルのおしゃれなLDK (白い壁、淡色無垢フローリング、横長型暖炉、コンクリートの暖炉まわり、壁掛け型テレビ、白い床) の写真
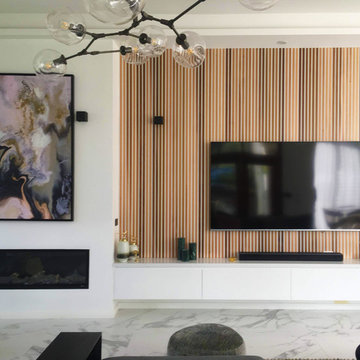
シドニーにあるお手頃価格の広いコンテンポラリースタイルのおしゃれなLDK (横長型暖炉、漆喰の暖炉まわり、壁掛け型テレビ、白い床、白い壁、大理石の床) の写真
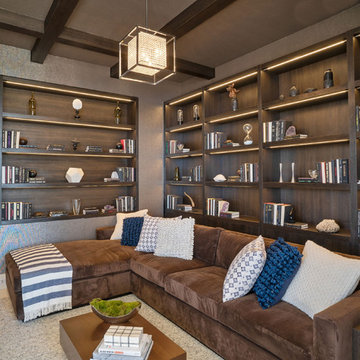
ロサンゼルスにあるラグジュアリーな広いコンテンポラリースタイルのおしゃれな独立型リビング (ライブラリー、茶色い壁、ライムストーンの床、横長型暖炉、石材の暖炉まわり、壁掛け型テレビ、白い床) の写真
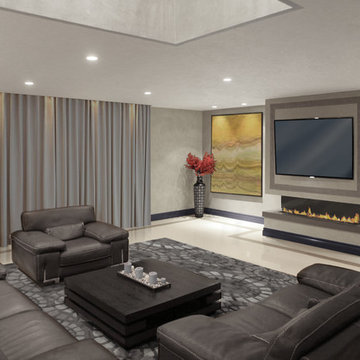
Family room with open fireplace.
ロサンゼルスにある高級な広いトランジショナルスタイルのおしゃれな独立型リビング (グレーの壁、セラミックタイルの床、横長型暖炉、壁掛け型テレビ、石材の暖炉まわり、白い床) の写真
ロサンゼルスにある高級な広いトランジショナルスタイルのおしゃれな独立型リビング (グレーの壁、セラミックタイルの床、横長型暖炉、壁掛け型テレビ、石材の暖炉まわり、白い床) の写真

PICTURED
The living room area with the 2 x 2 mt (6,5 x 6,5 ft) infinity pool, completed by a thin veil of water, softly falling from the ceiling. Filtration, purification, water heating and whirlpool systems complete the pool.
On the back of the water blade, a technical volume, where a small guest bathroom has been created.
This part of the living room can be closed by sliding and folding walls (in the photo), in order to obtain a third bedroom.
/
NELLA FOTO
La zona del soggiorno con la vasca a sfioro di mt 2 x 2, completata da sottile velo d'acqua, in caduta morbida da soffitto. Impianti di filtrazione, purificazione, riscaldamento acqua ed idromassaggio completano la vasca.
Sul retro della lama d'acqua, un volume tecnico, in cui si è ricavato un piccolo bagno ospiti.
Questa parte del soggiorno è separabile dal resto a mezzo pareti scorrevoli ed ripiegabili (nella foto), al fine di ricavare una terza camera da letto.
/
THE PROJECT
Our client wanted a town home from where he could enjoy the beautiful Ara Pacis and Tevere view, “purified” from traffic noises and lights.
Interior design had to contrast the surrounding ancient landscape, in order to mark a pointbreak from surroundings.
We had to completely modify the general floorplan, making space for a large, open living (150 mq, 1.600 sqf). We added a large internal infinity-pool in the middle, completed by a high, thin waterfall from he ceiling: such a demanding work awarded us with a beautifully relaxing hall, where the whisper of water offers space to imagination...
The house has an open italian kitchen, 2 bedrooms and 3 bathrooms.
/
IL PROGETTO
Il nostro cliente desiderava una casa di città, da cui godere della splendida vista di Ara Pacis e Tevere, "purificata" dai rumori e dalle luci del traffico.
Il design degli interni doveva contrastare il paesaggio antico circostante, al fine di segnare un punto di rottura con l'esterno.
Abbiamo dovuto modificare completamente la planimetria generale, creando spazio per un ampio soggiorno aperto (150 mq, 1.600 mq). Abbiamo aggiunto una grande piscina a sfioro interna, nel mezzo del soggiorno, completata da un'alta e sottile cascata, con un velo d'acqua che scende dolcemente dal soffitto.
Un lavoro così impegnativo ci ha premiato con ambienti sorprendentemente rilassanti, dove il sussurro dell'acqua offre spazio all'immaginazione ...
Una cucina italiana contemporanea, separata dal soggiorno da una vetrata mobile curva, 2 camere da letto e 3 bagni completano il progetto.
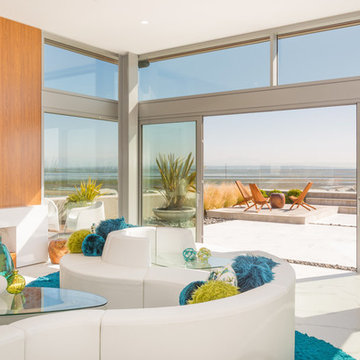
Modern interior on open concept home with floor to ceiling windows with unobstructed 360 degree views of mountain range,city and ocean views. Light fills the room and reflects on the hand blown glass pieces on walls, tables and floors. Large white marble looking porcelain tile is used throughout the entire project with radiant heat for added warmth in cooler months Large oversized custom curtain wall with butt jointed corners allow for maximum viewing. Exposed steel columns have been used throughout the home to maxiimize the size of curtain wall along with supporting the home three complete living green roofs. Roofing material is rubber fibreglass seamless roofing. Home has 40 ft x 30 ft waterfront living green roof with 10 species of evergreen grasses and succulent areas, concrete pavers and Brazilian hardwood decking material , lounge seating and fire table. complete with speaker and home theatres system. John Bentley Photography - Vancouver
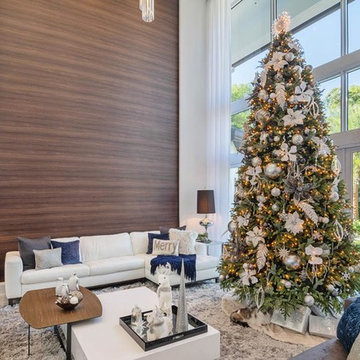
マイアミにある高級な広いトランジショナルスタイルのおしゃれなLDK (白い壁、横長型暖炉、石材の暖炉まわり、白い床) の写真
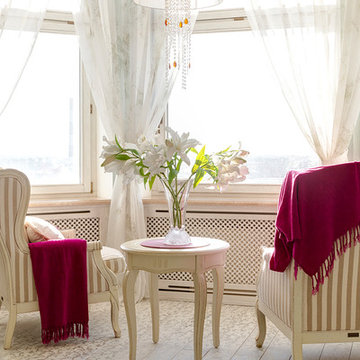
Гостиная в стиле прованс. Автор интерьера - Екатерина Билозор.
サンクトペテルブルクにある広いカントリー風のおしゃれなリビング (白い壁、淡色無垢フローリング、横長型暖炉、石材の暖炉まわり、壁掛け型テレビ、白い床、シアーカーテン) の写真
サンクトペテルブルクにある広いカントリー風のおしゃれなリビング (白い壁、淡色無垢フローリング、横長型暖炉、石材の暖炉まわり、壁掛け型テレビ、白い床、シアーカーテン) の写真
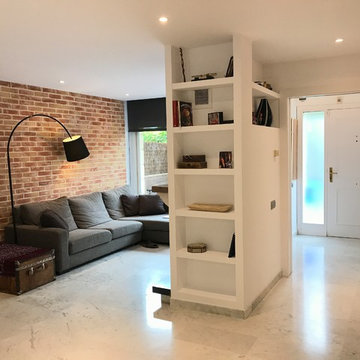
Vista zona sofá a la derecha con la pared de ladrillo de fondo, mueble nuevo de pladur para la chimenea con estantería, al fondo a la derecha el recibidor
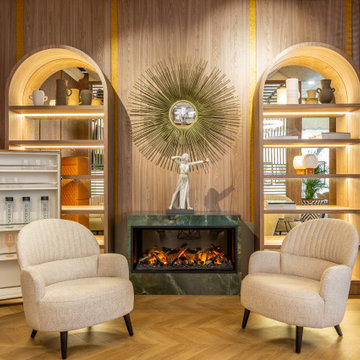
Espacio diseñado para la feria de Marbella Design 2022 configurada como espacio público de la feria para las conferencias, un espacio moderno dónde se trasladaban las novedades de productos de la feria. Por otro lado, un espacio club dónde las personas de la feria se puedan reunir y relajarse.
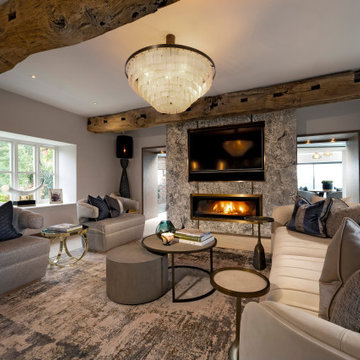
Through-living area with book matched ceramic log fire
チェシャーにあるラグジュアリーな小さなコンテンポラリースタイルのおしゃれなLDK (ベージュの壁、淡色無垢フローリング、横長型暖炉、タイルの暖炉まわり、埋込式メディアウォール、白い床、表し梁) の写真
チェシャーにあるラグジュアリーな小さなコンテンポラリースタイルのおしゃれなLDK (ベージュの壁、淡色無垢フローリング、横長型暖炉、タイルの暖炉まわり、埋込式メディアウォール、白い床、表し梁) の写真
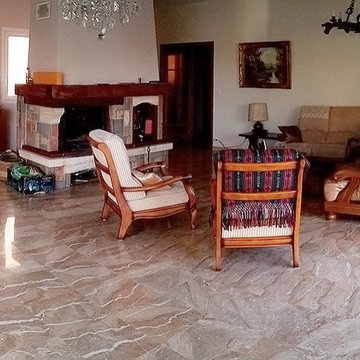
Edwige CLERGEAUD
他の地域にあるお手頃価格の広いモダンスタイルのおしゃれなLDK (ベージュの壁、大理石の床、横長型暖炉、金属の暖炉まわり、壁掛け型テレビ、白い床) の写真
他の地域にあるお手頃価格の広いモダンスタイルのおしゃれなLDK (ベージュの壁、大理石の床、横長型暖炉、金属の暖炉まわり、壁掛け型テレビ、白い床) の写真
小さな、広いブラウンのリビング (横長型暖炉、白い床) の写真
1

