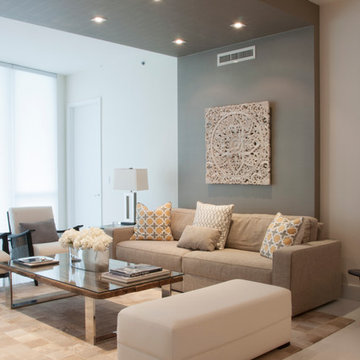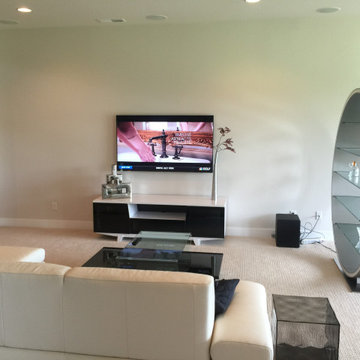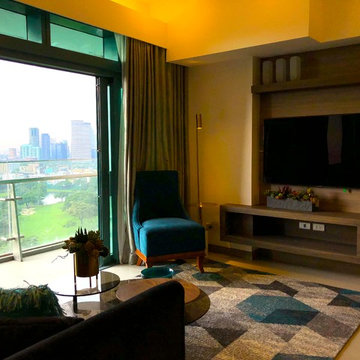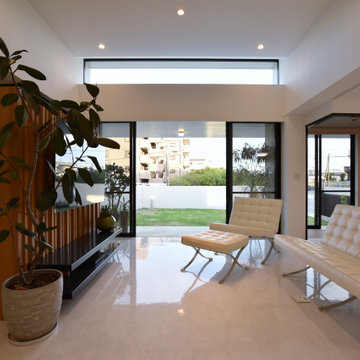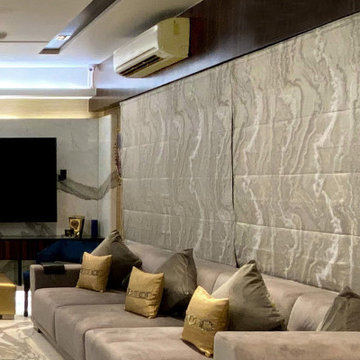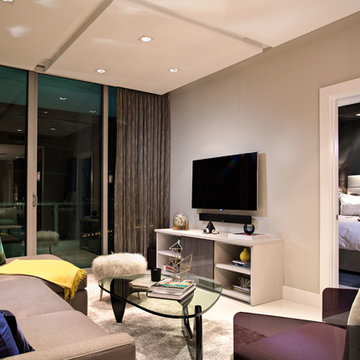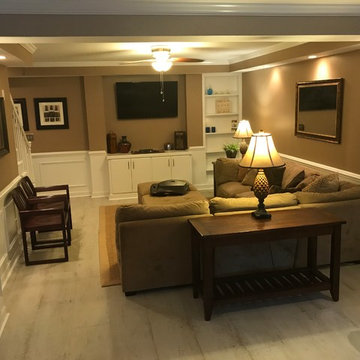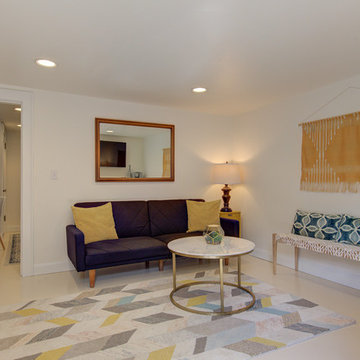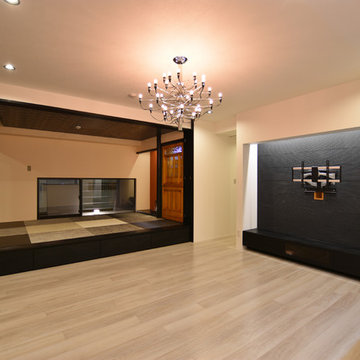ブラウンのリビング (暖炉なし、白い床、壁掛け型テレビ) の写真
絞り込み:
資材コスト
並び替え:今日の人気順
写真 1〜20 枚目(全 48 枚)
1/5

他の地域にある低価格の小さなラスティックスタイルのおしゃれなLDK (ミュージックルーム、グレーの壁、淡色無垢フローリング、暖炉なし、壁掛け型テレビ、白い床、クロスの天井、壁紙、和モダンな壁紙) の写真
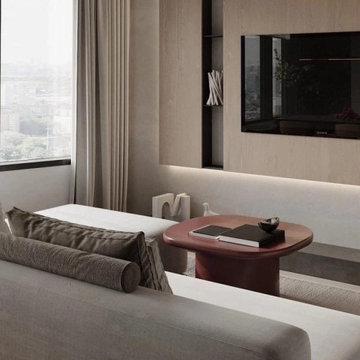
Дизайн интерьера трехкомнатной квартиры
モスクワにあるお手頃価格の中くらいなコンテンポラリースタイルのおしゃれな応接間 (ベージュの壁、ラミネートの床、暖炉なし、壁掛け型テレビ、白い床、壁紙) の写真
モスクワにあるお手頃価格の中くらいなコンテンポラリースタイルのおしゃれな応接間 (ベージュの壁、ラミネートの床、暖炉なし、壁掛け型テレビ、白い床、壁紙) の写真
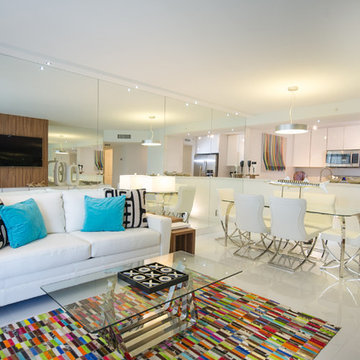
A Waylett Photography
マイアミにあるラグジュアリーな小さなモダンスタイルのおしゃれなLDK (白い壁、磁器タイルの床、壁掛け型テレビ、暖炉なし、白い床) の写真
マイアミにあるラグジュアリーな小さなモダンスタイルのおしゃれなLDK (白い壁、磁器タイルの床、壁掛け型テレビ、暖炉なし、白い床) の写真
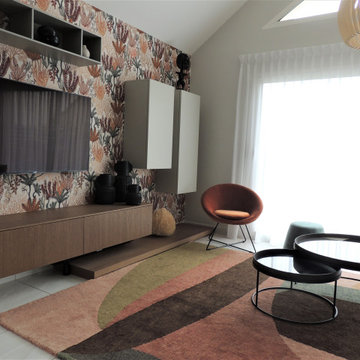
Un salon repensé et revisité avec un papier peint Casamance qui donne le ton, chaleureux et lumineux
他の地域にある広いコンテンポラリースタイルのおしゃれなLDK (ベージュの壁、大理石の床、暖炉なし、壁掛け型テレビ、白い床、壁紙) の写真
他の地域にある広いコンテンポラリースタイルのおしゃれなLDK (ベージュの壁、大理石の床、暖炉なし、壁掛け型テレビ、白い床、壁紙) の写真
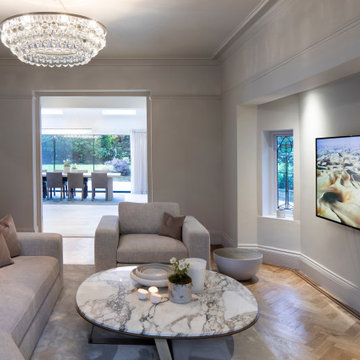
This existing three storey Victorian Villa was completely redesigned, altering the layout on every floor and adding a new basement under the house to provide a fourth floor.
After under-pinning and constructing the new basement level, a new cinema room, wine room, and cloakroom was created, extending the existing staircase so that a central stairwell now extended over the four floors.
On the ground floor, we refurbished the existing parquet flooring and created a ‘Club Lounge’ in one of the front bay window rooms for our clients to entertain and use for evenings and parties, a new family living room linked to the large kitchen/dining area. The original cloakroom was directly off the large entrance hall under the stairs which the client disliked, so this was moved to the basement when the staircase was extended to provide the access to the new basement.
First floor was completely redesigned and changed, moving the master bedroom from one side of the house to the other, creating a new master suite with large bathroom and bay-windowed dressing room. A new lobby area was created which lead to the two children’s rooms with a feature light as this was a prominent view point from the large landing area on this floor, and finally a study room.
On the second floor the existing bedroom was remodelled and a new ensuite wet-room was created in an adjoining attic space once the structural alterations to forming a new floor and subsequent roof alterations were carried out.
A comprehensive FF&E package of loose furniture and custom designed built in furniture was installed, along with an AV system for the new cinema room and music integration for the Club Lounge and remaining floors also.
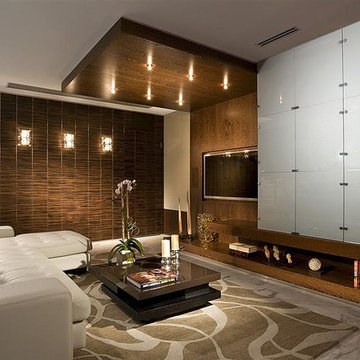
Lighting by Idlewood Electric's dedicated Lighting Sales Specialists.
シカゴにある高級な中くらいなコンテンポラリースタイルのおしゃれなリビング (ベージュの壁、大理石の床、暖炉なし、壁掛け型テレビ、白い床) の写真
シカゴにある高級な中くらいなコンテンポラリースタイルのおしゃれなリビング (ベージュの壁、大理石の床、暖炉なし、壁掛け型テレビ、白い床) の写真
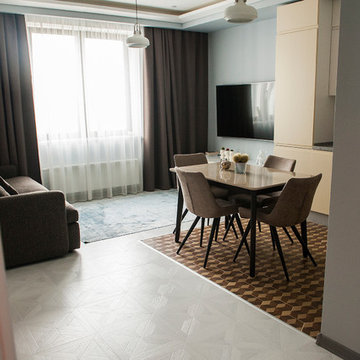
Дизайнер Вера Подзолко
モスクワにある高級な広いトランジショナルスタイルのおしゃれなリビング (グレーの壁、ラミネートの床、暖炉なし、壁掛け型テレビ、白い床、シアーカーテン) の写真
モスクワにある高級な広いトランジショナルスタイルのおしゃれなリビング (グレーの壁、ラミネートの床、暖炉なし、壁掛け型テレビ、白い床、シアーカーテン) の写真
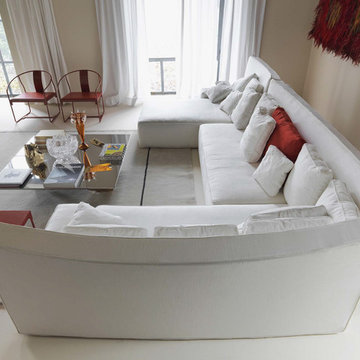
Driade 2017 Collection.
Available through Linea, Inc. in Los Angeles.
ロサンゼルスにある高級な中くらいなモダンスタイルのおしゃれなリビング (ベージュの壁、カーペット敷き、暖炉なし、壁掛け型テレビ、白い床) の写真
ロサンゼルスにある高級な中くらいなモダンスタイルのおしゃれなリビング (ベージュの壁、カーペット敷き、暖炉なし、壁掛け型テレビ、白い床) の写真
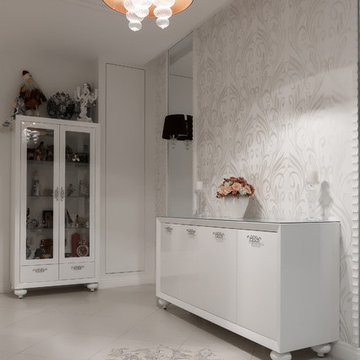
По всем вопросам можно связаться с нашими дизайнерами по телефону:8-9039-777-197 • Собственное производство • Широкий модульный ряд и проекты по индивидуальным размерам • Комплексная застройка дома • Лучшие европейские материалы и комплектующие • Цветовая палитра более 1000 наименований. • Кратчайшие сроки изготовления • Рассрочка платежа
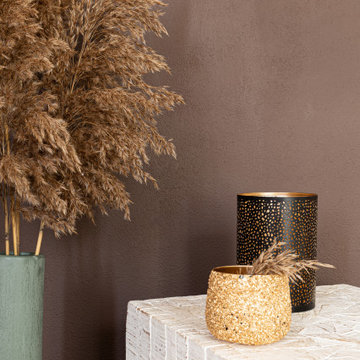
Progetto di Interior Styling di un soggiorno molto luminoso, posizionato al primo piano di un edificio degli anni 50, a Vercelli.
Partendo da un arredo iniziale blu degli anni '80 ed un grande divano ad angolo sotto la finestra, la richiesta era quella di mantenere solo il pavimento esistente e creare un ambiente rilassante ma allo stesso tempo giocoso, con piante e legno.
Si è optato per una parete attrezzata moderna in legno di rovere, a rendere tutto più naturale è l'utilizzo di tessuti come il cotone e la iuta in colori neutri.
Le due pareti color cioccolato scaldano l'atmosfera ed i quadri di Klimt e
Renoir completano il tutto dando un tocco eclettico e movimentato.
Le Piante che ho scelto per questo soggiorno: Monstera Deliciosa, Calathea Triostar, Pianta del Caffè, Dieffenbachia Camilla, Dracaena, Begonia Maculata.
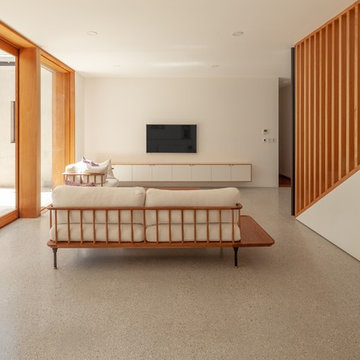
Thermally massive polished concrete with a white oxide and limestone aggregate mix was used as the floor finish to the ground floor. Tasmanian Oak stairs, stair balustrade, and handrail were used alongside Western Red Cedar doors and windows in order to inject some warmth and texture into the space. Low level plywood joinery extends wall to wall on the northern and southern walls of the rumpus space.
David O'Sullivan Photography
ブラウンのリビング (暖炉なし、白い床、壁掛け型テレビ) の写真
1
