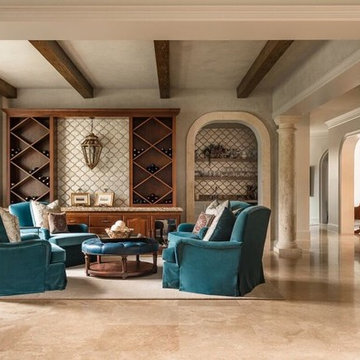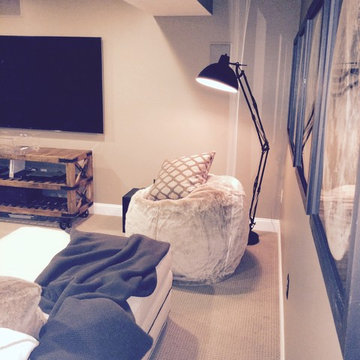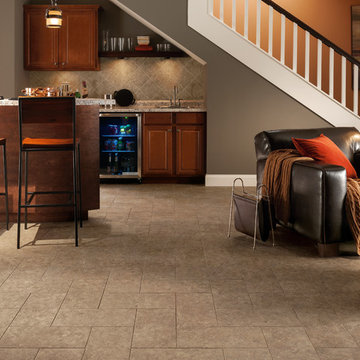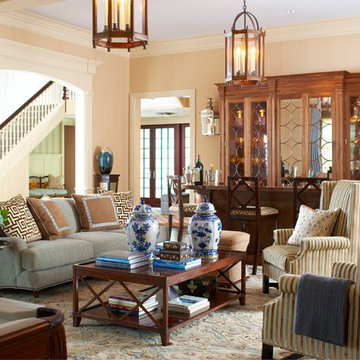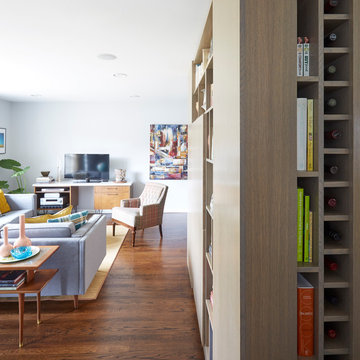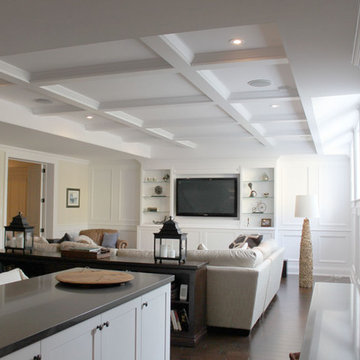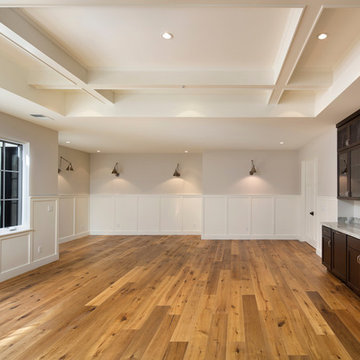ブラウンのリビングのホームバー (暖炉なし、茶色い床、ピンクの床) の写真
絞り込み:
資材コスト
並び替え:今日の人気順
写真 1〜20 枚目(全 128 枚)

We were briefed to carry out an interior design and specification proposal so that the client could implement the work themselves. The goal was to modernise this space with a bold colour scheme, come up with an alternative solution for the fireplace to make it less imposing, and create a social hub for entertaining friends and family with added seating and storage. The space needed to function for lots of different purposes such as watching the football with friends, a space that was safe enough for their baby to play and store toys, with finishes that are durable enough for family life. The room design included an Ikea hack drinks cabinet which was customised with a lick of paint and new feet, seating for up to seven people and extra storage for their babies toys to be hidden from sight.
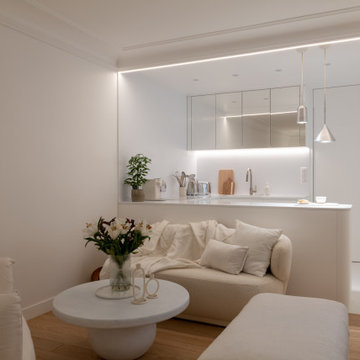
Idéalement situé en plein cœur du Marais sur la mythique place des Vosges, ce duplex sur cour comportait initialement deux contraintes spatiales : sa faible hauteur sous plafond (2,09m au plus bas) et sa configuration tout en longueur.
Le cahier des charges des propriétaires faisait quant à lui mention de plusieurs demandes à satisfaire : la création de trois chambres et trois salles d’eau indépendantes, un espace de réception avec cuisine ouverte, le tout dans une atmosphère la plus épurée possible. Pari tenu !
Le niveau rez-de-chaussée dessert le volume d’accueil avec une buanderie invisible, une chambre avec dressing & espace de travail, ainsi qu’une salle d’eau. Au premier étage, le palier permet l’accès aux sanitaires invités ainsi qu’une seconde chambre avec cabinet de toilette et rangements intégrés. Après quelques marches, le volume s’ouvre sur la salle à manger, dans laquelle prend place un bar intégrant deux caves à vins et une niche en Corian pour le service. Le salon ensuite, où les assises confortables invitent à la convivialité, s’ouvre sur une cuisine immaculée dont les caissons hauts se font oublier derrière des façades miroirs. Enfin, la suite parentale située à l’extrémité de l’appartement offre une chambre fonctionnelle et minimaliste, avec sanitaires et salle d’eau attenante, le tout entièrement réalisé en béton ciré.
L’ensemble des éléments de mobilier, luminaires, décoration, linge de maison & vaisselle ont été sélectionnés & installés par l’équipe d’Ameo Concept, pour un projet clé en main aux mille nuances de blancs.
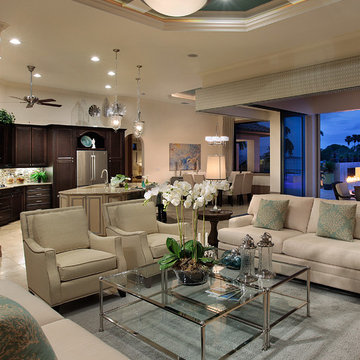
マイアミにある中くらいなトランジショナルスタイルのおしゃれなリビング (ベージュの壁、セラミックタイルの床、暖炉なし、埋込式メディアウォール、茶色い床) の写真

Gerard Garcia
ニューヨークにある高級な広いインダストリアルスタイルのおしゃれなリビング (無垢フローリング、グレーの壁、暖炉なし、据え置き型テレビ、茶色い床) の写真
ニューヨークにある高級な広いインダストリアルスタイルのおしゃれなリビング (無垢フローリング、グレーの壁、暖炉なし、据え置き型テレビ、茶色い床) の写真
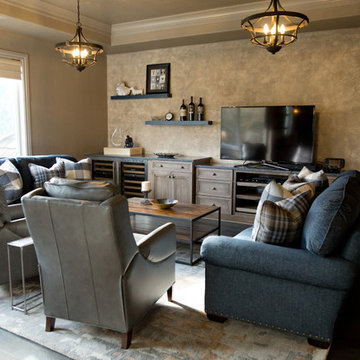
Our team partnered with a local interior designer to select material for this rich and comfortable family entertainment space.
Flooring | Cabinet Design | Countertops | Tile
Photography by Murray Photography

We love this custom kitchen's coffered ceilings, the double islands, dining area, custom millwork & molding, plus the living rooms wood floors and arched entryways!
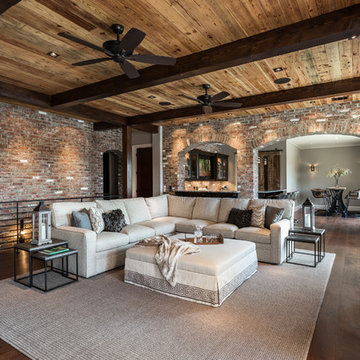
Inspiro 8 Studios
他の地域にあるトランジショナルスタイルのおしゃれなリビングのホームバー (暖炉なし、濃色無垢フローリング、茶色い床) の写真
他の地域にあるトランジショナルスタイルのおしゃれなリビングのホームバー (暖炉なし、濃色無垢フローリング、茶色い床) の写真
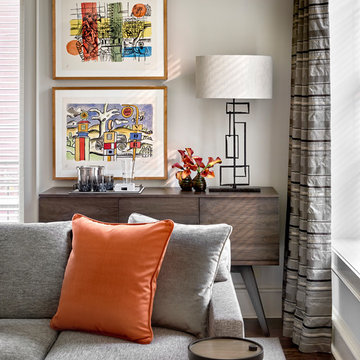
Contemporary artwork and home decor paired with light walls and a gray couch.
シカゴにあるラグジュアリーな中くらいなコンテンポラリースタイルのおしゃれなリビング (グレーの壁、無垢フローリング、暖炉なし、テレビなし、茶色い床、折り上げ天井、グレーの天井) の写真
シカゴにあるラグジュアリーな中くらいなコンテンポラリースタイルのおしゃれなリビング (グレーの壁、無垢フローリング、暖炉なし、テレビなし、茶色い床、折り上げ天井、グレーの天井) の写真
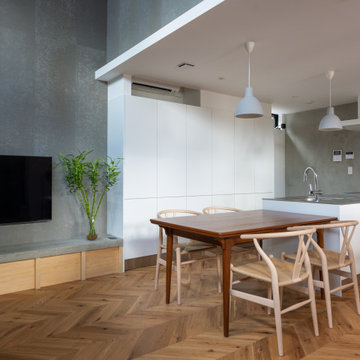
他の地域にある低価格の小さな北欧スタイルのおしゃれなリビング (暖炉なし、壁掛け型テレビ、茶色い床、クロスの天井、白い天井、グレーの壁、塗装フローリング、コンクリートの壁、吹き抜け) の写真
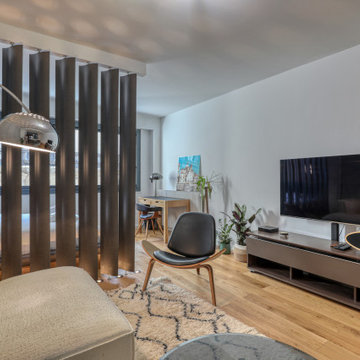
SALON
Pour la partie salon un très grand canapé en laine de 2m70 comportant une large méridienne repose sur un tapis berbère agrémenté d’une table basse en cuivre et verre fumé.
Pour les soirées d’hiver un écran plat repose sur un meuble en bois et laquage gris anthracite.
Le tout est complété par un exemplaire du fauteuil "Shell CH07" dessiné par Hans Wegner (dont les coloris et matières sont assortis à ceux de l'espace bureau) ainsi que par un mur recouvert de grandes plaques de béton directement importées d'Angleterre.
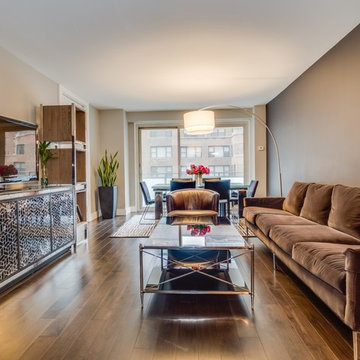
Athos Kyriakides
ニューヨークにあるお手頃価格の中くらいなコンテンポラリースタイルのおしゃれなリビング (グレーの壁、濃色無垢フローリング、壁掛け型テレビ、暖炉なし、茶色い床) の写真
ニューヨークにあるお手頃価格の中くらいなコンテンポラリースタイルのおしゃれなリビング (グレーの壁、濃色無垢フローリング、壁掛け型テレビ、暖炉なし、茶色い床) の写真
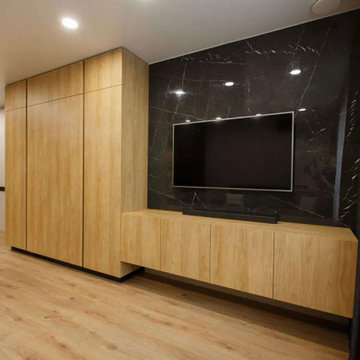
Капитальный ремонт в трехкомнатной квартире с 0
モスクワにあるお手頃価格の中くらいなコンテンポラリースタイルのおしゃれなリビング (黒い壁、ラミネートの床、暖炉なし、壁掛け型テレビ、茶色い床、壁紙、アクセントウォール) の写真
モスクワにあるお手頃価格の中くらいなコンテンポラリースタイルのおしゃれなリビング (黒い壁、ラミネートの床、暖炉なし、壁掛け型テレビ、茶色い床、壁紙、アクセントウォール) の写真
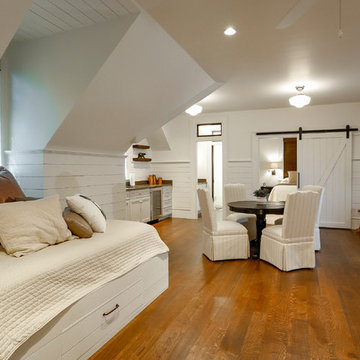
アトランタにある広いビーチスタイルのおしゃれなリビング (白い壁、淡色無垢フローリング、暖炉なし、据え置き型テレビ、茶色い床) の写真
ブラウンのリビングのホームバー (暖炉なし、茶色い床、ピンクの床) の写真
1
