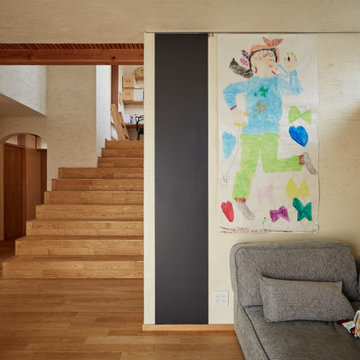ブラウンのリビング (暖炉なし、ベージュの床、白い床、コーナー型テレビ) の写真
絞り込み:
資材コスト
並び替え:今日の人気順
写真 1〜6 枚目(全 6 枚)

When she’s not on location for photo shoots or soaking in inspiration on her many travels, creative consultant, Michelle Adams, masterfully tackles her projects in the comfort of her quaint home in Michigan. Working with California Closets design consultant, Janice Fischer, Michelle set out to transform an underutilized room into a fresh and functional office that would keep her organized and motivated. Considering the space’s visible sight-line from most of the first floor, Michelle wanted a sleek system that would allow optimal storage, plenty of work space and an unobstructed view to outside.
Janice first addressed the room’s initial challenges, which included large windows spanning two of the three walls that were also low to floor where the system would be installed. Working closely with Michelle on an inventory of everything for the office, Janice realized that there were also items Michelle needed to store that were unique in size, such as portfolios. After their consultation, however, Janice proposed three, custom options to best suit the space and Michelle’s needs. To achieve a timeless, contemporary look, Janice used slab faces on the doors and drawers, no hardware and floated the portion of the system with the biggest sight-line that went under the window. Each option also included file drawers and covered shelving space for items Michelle did not want to have on constant display.
The completed system design features a chic, low profile and maximizes the room’s space for clean, open look. Simple and uncluttered, the system gives Michelle a place for not only her files, but also her oversized portfolios, supplies and fabric swatches, which are now right at her fingertips.
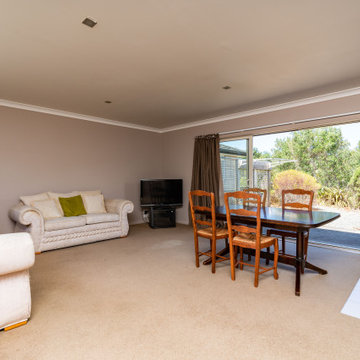
Lounge and kitchenette of separate 50m2 unit
他の地域にあるお手頃価格の中くらいなコンテンポラリースタイルのおしゃれなLDK (ベージュの壁、カーペット敷き、暖炉なし、コーナー型テレビ、ベージュの床) の写真
他の地域にあるお手頃価格の中くらいなコンテンポラリースタイルのおしゃれなLDK (ベージュの壁、カーペット敷き、暖炉なし、コーナー型テレビ、ベージュの床) の写真
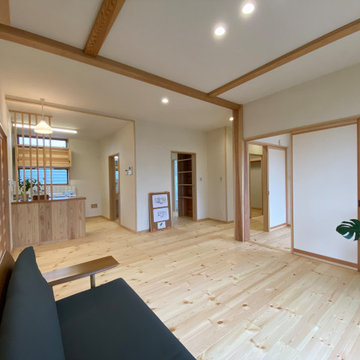
1階の親世帯リビング。 パイン材の床と珪藻土の塗り壁。 天井照明はダウンライトのみにしたのでスッキリした印象です。
他の地域にある中くらいな北欧スタイルのおしゃれな独立型リビング (白い壁、淡色無垢フローリング、暖炉なし、コーナー型テレビ、ベージュの床) の写真
他の地域にある中くらいな北欧スタイルのおしゃれな独立型リビング (白い壁、淡色無垢フローリング、暖炉なし、コーナー型テレビ、ベージュの床) の写真
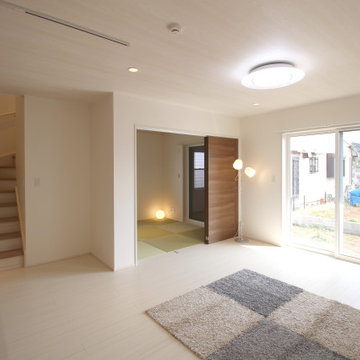
他の地域にあるお手頃価格の中くらいなモダンスタイルのおしゃれなリビング (白い壁、合板フローリング、暖炉なし、コーナー型テレビ、ベージュの床、クロスの天井、壁紙、アクセントウォール、ベージュの天井) の写真
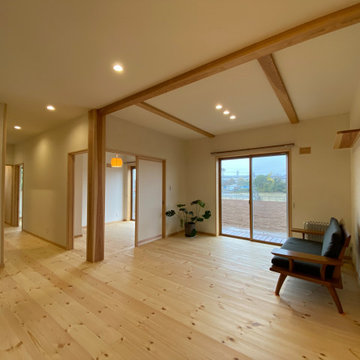
1階の親世帯リビング。 パイン材の床と珪藻土の塗り壁。 天井照明はダウンライトのみにしたのでスッキリした印象です。
他の地域にある中くらいな北欧スタイルのおしゃれな独立型リビング (白い壁、淡色無垢フローリング、暖炉なし、コーナー型テレビ、ベージュの床) の写真
他の地域にある中くらいな北欧スタイルのおしゃれな独立型リビング (白い壁、淡色無垢フローリング、暖炉なし、コーナー型テレビ、ベージュの床) の写真
ブラウンのリビング (暖炉なし、ベージュの床、白い床、コーナー型テレビ) の写真
1
