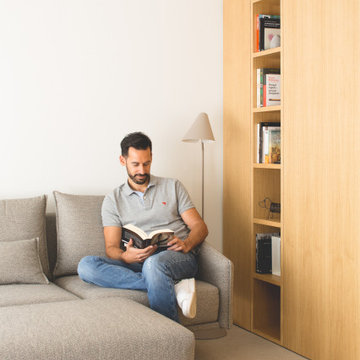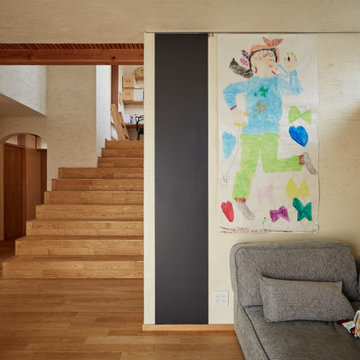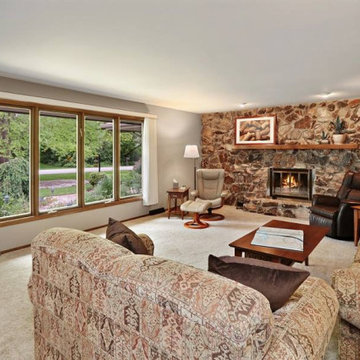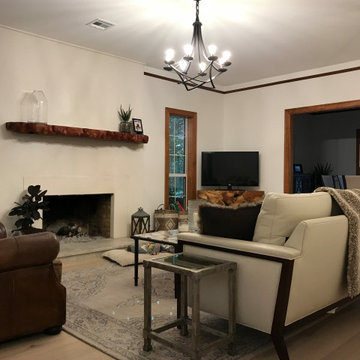ブラウンのリビング (ベージュの床、白い床、コーナー型テレビ) の写真

Little River Cabin AirBnb
ニューヨークにあるお手頃価格の中くらいなミッドセンチュリースタイルのおしゃれなリビングロフト (ベージュの壁、合板フローリング、薪ストーブ、コーナー型テレビ、ベージュの床、表し梁、板張り壁) の写真
ニューヨークにあるお手頃価格の中くらいなミッドセンチュリースタイルのおしゃれなリビングロフト (ベージュの壁、合板フローリング、薪ストーブ、コーナー型テレビ、ベージュの床、表し梁、板張り壁) の写真
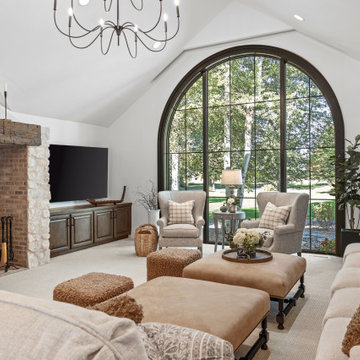
Living Room
他の地域にあるラグジュアリーな広いシャビーシック調のおしゃれなLDK (白い壁、無垢フローリング、薪ストーブ、レンガの暖炉まわり、コーナー型テレビ、ベージュの床、三角天井) の写真
他の地域にあるラグジュアリーな広いシャビーシック調のおしゃれなLDK (白い壁、無垢フローリング、薪ストーブ、レンガの暖炉まわり、コーナー型テレビ、ベージュの床、三角天井) の写真
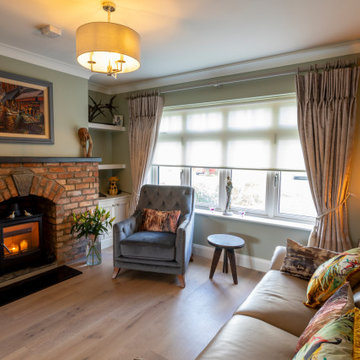
The stone fireplace in the old living room was retained as sentimental, keeping this cosy room but connecting it with the open plan, through utilising the same floor throughout and using slide doors to open it up.
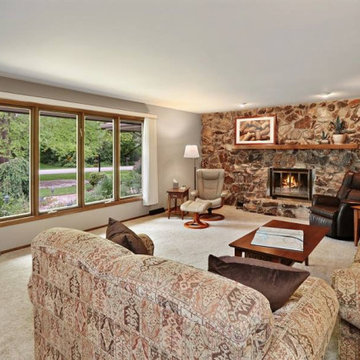
シカゴにある低価格の中くらいなトラディショナルスタイルのおしゃれなリビング (グレーの壁、カーペット敷き、標準型暖炉、石材の暖炉まわり、コーナー型テレビ、ベージュの床) の写真
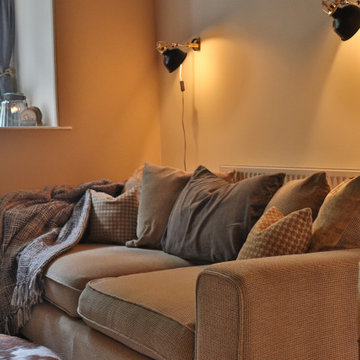
The room is widened utilising visual trickery. Existing furniture is re-used and new materials are natural and long lasting. This project was achieved with no electrical work required.
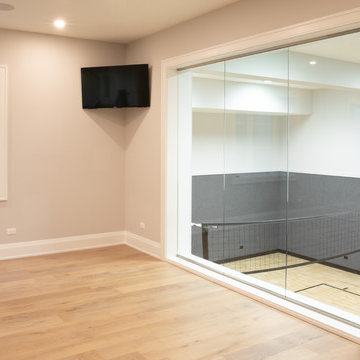
Living area with custom engineered hardwood flooring and gray walls with a view of indoor court.
シカゴにあるラグジュアリーな広いモダンスタイルのおしゃれなLDK (グレーの壁、淡色無垢フローリング、コーナー型テレビ、ベージュの床、三角天井、白い天井) の写真
シカゴにあるラグジュアリーな広いモダンスタイルのおしゃれなLDK (グレーの壁、淡色無垢フローリング、コーナー型テレビ、ベージュの床、三角天井、白い天井) の写真
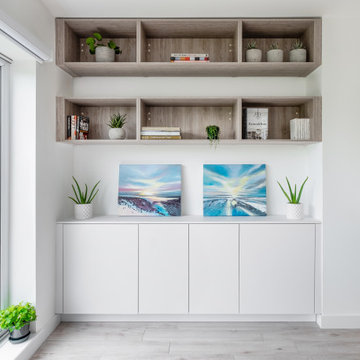
When they briefed us on this two-storey 110 m2 complete property renovation, our clients envisioned a clean and contemporary take on its 1960s framework with a warm and welcoming entrance foyer, open, bright and colourful entertaining spaces, and crisp and functional bathrooms.
The result is a spectacularly bright open space with southern lights seamlessly flowing across the lounge/dining and kitchen areas and unobstructed views of the wonderful natural surroundings of Pittville Park, beautifully landscaped gardens, and bright and beautiful interior spaces.
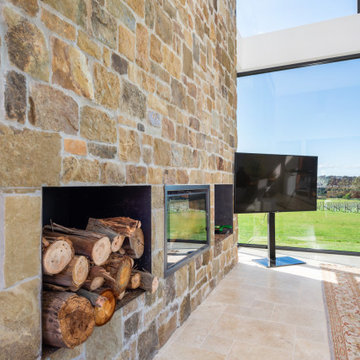
living / dining area with views to vineyard
メルボルンにある広いコンテンポラリースタイルのおしゃれなLDK (白い壁、セラミックタイルの床、薪ストーブ、積石の暖炉まわり、コーナー型テレビ、ベージュの床、格子天井) の写真
メルボルンにある広いコンテンポラリースタイルのおしゃれなLDK (白い壁、セラミックタイルの床、薪ストーブ、積石の暖炉まわり、コーナー型テレビ、ベージュの床、格子天井) の写真

When she’s not on location for photo shoots or soaking in inspiration on her many travels, creative consultant, Michelle Adams, masterfully tackles her projects in the comfort of her quaint home in Michigan. Working with California Closets design consultant, Janice Fischer, Michelle set out to transform an underutilized room into a fresh and functional office that would keep her organized and motivated. Considering the space’s visible sight-line from most of the first floor, Michelle wanted a sleek system that would allow optimal storage, plenty of work space and an unobstructed view to outside.
Janice first addressed the room’s initial challenges, which included large windows spanning two of the three walls that were also low to floor where the system would be installed. Working closely with Michelle on an inventory of everything for the office, Janice realized that there were also items Michelle needed to store that were unique in size, such as portfolios. After their consultation, however, Janice proposed three, custom options to best suit the space and Michelle’s needs. To achieve a timeless, contemporary look, Janice used slab faces on the doors and drawers, no hardware and floated the portion of the system with the biggest sight-line that went under the window. Each option also included file drawers and covered shelving space for items Michelle did not want to have on constant display.
The completed system design features a chic, low profile and maximizes the room’s space for clean, open look. Simple and uncluttered, the system gives Michelle a place for not only her files, but also her oversized portfolios, supplies and fabric swatches, which are now right at her fingertips.
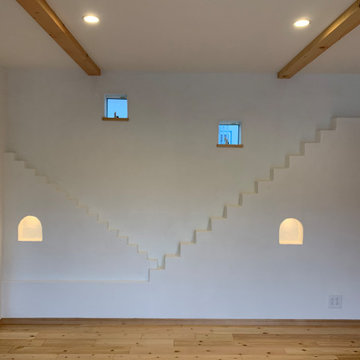
リビングの壁面。ニッチと小窓、装飾階段。パイン材で仕上げた床。ニューメキシコ州の住宅をイメージし仕上げました。
他の地域にある中くらいなサンタフェスタイルのおしゃれな独立型リビング (白い壁、淡色無垢フローリング、コーナー型テレビ、ベージュの床、塗装板張りの壁) の写真
他の地域にある中くらいなサンタフェスタイルのおしゃれな独立型リビング (白い壁、淡色無垢フローリング、コーナー型テレビ、ベージュの床、塗装板張りの壁) の写真
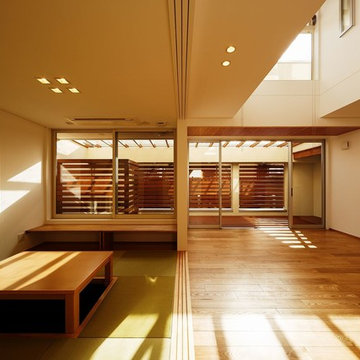
平面のみならず同時に断面を検討しておけば、隣地側からの目線をカットしながら効率良く光を室内に導入することが出来ます。LDKには一部が吹き抜けていて、その高窓からも明るさがダイレクトに入ってきます。大型テラス窓の先に屋根付きウッドデッキが有って段差が無いので、室内側と一体的な利用が出来るようになっています。
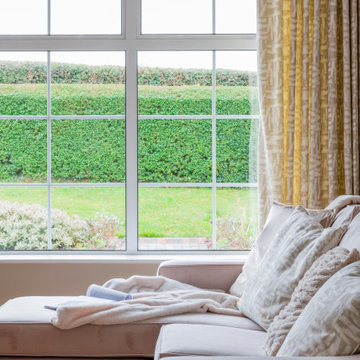
Bespoke sofa design with custom made curtains.
他の地域にある高級な広いコンテンポラリースタイルのおしゃれなリビング (ベージュの壁、無垢フローリング、標準型暖炉、石材の暖炉まわり、コーナー型テレビ、ベージュの床、折り上げ天井) の写真
他の地域にある高級な広いコンテンポラリースタイルのおしゃれなリビング (ベージュの壁、無垢フローリング、標準型暖炉、石材の暖炉まわり、コーナー型テレビ、ベージュの床、折り上げ天井) の写真
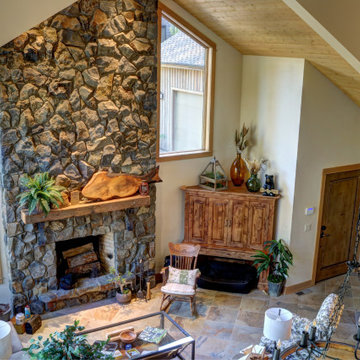
View from balcony
ポートランドにある中くらいなラスティックスタイルのおしゃれなリビングロフト (標準型暖炉、石材の暖炉まわり、コーナー型テレビ、ベージュの床、三角天井) の写真
ポートランドにある中くらいなラスティックスタイルのおしゃれなリビングロフト (標準型暖炉、石材の暖炉まわり、コーナー型テレビ、ベージュの床、三角天井) の写真
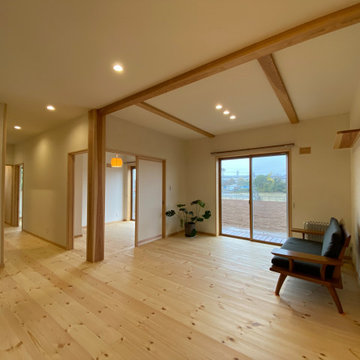
1階の親世帯リビング。 パイン材の床と珪藻土の塗り壁。 天井照明はダウンライトのみにしたのでスッキリした印象です。
他の地域にある中くらいな北欧スタイルのおしゃれな独立型リビング (白い壁、淡色無垢フローリング、暖炉なし、コーナー型テレビ、ベージュの床) の写真
他の地域にある中くらいな北欧スタイルのおしゃれな独立型リビング (白い壁、淡色無垢フローリング、暖炉なし、コーナー型テレビ、ベージュの床) の写真
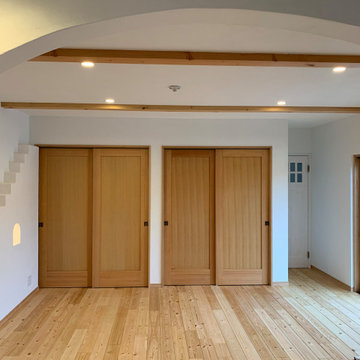
リビングルーム。奥の白い扉は主寝室へと続きます。
クローゼットも完備し収納たっぷりです。
ダイニングからリビングへ向かう場所もアーチ状にしサンタフェの建築様式にしました。
他の地域にあるサンタフェスタイルのおしゃれなリビング (白い壁、淡色無垢フローリング、コーナー型テレビ、ベージュの床、塗装板張りの天井) の写真
他の地域にあるサンタフェスタイルのおしゃれなリビング (白い壁、淡色無垢フローリング、コーナー型テレビ、ベージュの床、塗装板張りの天井) の写真
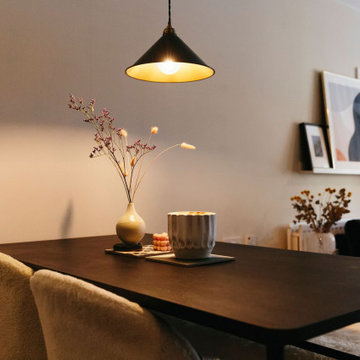
Our designer Claire turned her open-plan living diner into a cosy oasis, complete with low-level lighting, a squishy sofa and a gallery wall to express her passions and memories.
ブラウンのリビング (ベージュの床、白い床、コーナー型テレビ) の写真
1
