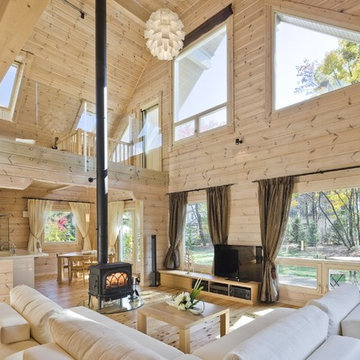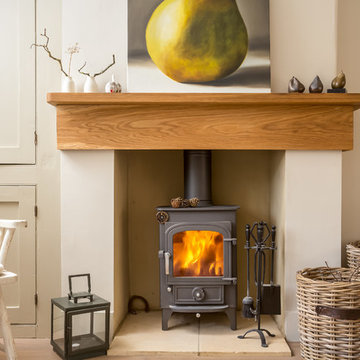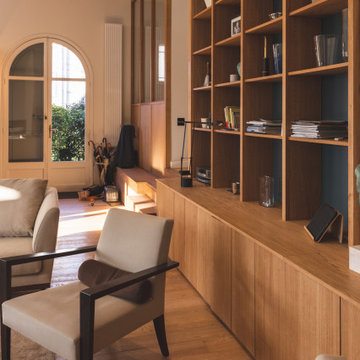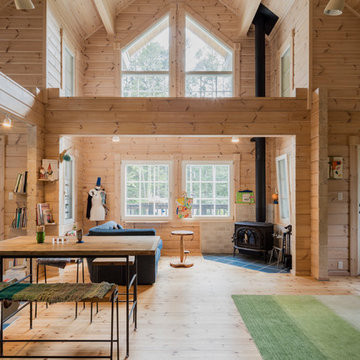ブラウンのリビング (吊り下げ式暖炉、薪ストーブ) の写真
絞り込み:
資材コスト
並び替え:今日の人気順
写真 121〜140 枚目(全 4,367 枚)
1/4

Arredo con mobili sospesi Lago, e boiserie in legno realizzata da falegname su disegno
ミラノにある高級な中くらいなモダンスタイルのおしゃれなLDK (ライブラリー、茶色い壁、セラミックタイルの床、薪ストーブ、木材の暖炉まわり、埋込式メディアウォール、茶色い床、折り上げ天井、羽目板の壁) の写真
ミラノにある高級な中くらいなモダンスタイルのおしゃれなLDK (ライブラリー、茶色い壁、セラミックタイルの床、薪ストーブ、木材の暖炉まわり、埋込式メディアウォール、茶色い床、折り上げ天井、羽目板の壁) の写真
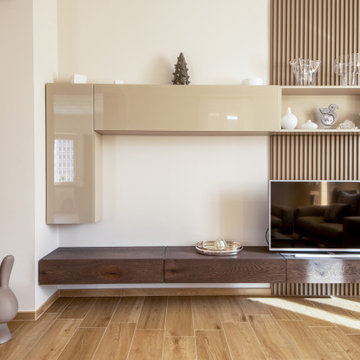
Arredo con mobili sospesi Lago, e boiserie in legno realizzata da falegname su disegno
ミラノにある高級な中くらいなモダンスタイルのおしゃれなLDK (ライブラリー、セラミックタイルの床、薪ストーブ、タイルの暖炉まわり、据え置き型テレビ、ベージュの床、折り上げ天井、羽目板の壁) の写真
ミラノにある高級な中くらいなモダンスタイルのおしゃれなLDK (ライブラリー、セラミックタイルの床、薪ストーブ、タイルの暖炉まわり、据え置き型テレビ、ベージュの床、折り上げ天井、羽目板の壁) の写真
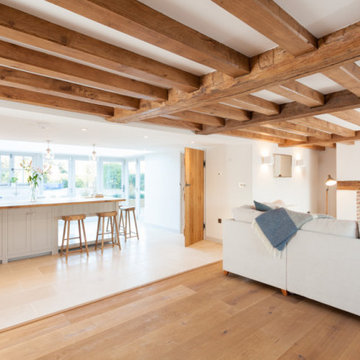
Open Plan Living Room & Kitchen
ケントにある高級な広いカントリー風のおしゃれなLDK (ライブラリー、ベージュの壁、無垢フローリング、薪ストーブ、レンガの暖炉まわり、埋込式メディアウォール、ベージュの床) の写真
ケントにある高級な広いカントリー風のおしゃれなLDK (ライブラリー、ベージュの壁、無垢フローリング、薪ストーブ、レンガの暖炉まわり、埋込式メディアウォール、ベージュの床) の写真
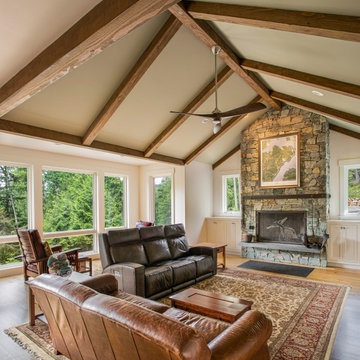
This living room is complete with a 50" wood burning fireplace, vaulted ceilings and plenty of views of the surrounding landscape.
Fireplace is dry stacked in cultured stone from Mutual Materials, in "Loon Lake", shaker style paint grade media cabinets on either side are painted in Sherwin Williams "Downy" and finished with flat black Amerock finger pulls.
The floating heath is 3" thick thermal finished basalt and the mantle custom made metal with hooks for fire tools.
Flooring is 7" hickory wood plank in a natural finish. Walls are painted in Sherwin Williams "Downy" and the cathedral ceiling is painted in Sherwin Williams "Soapstone". Beams are rough sawn Douglas fir finished in a stain called "Old Dragon's Breath.
Ceiling fan is a 60" from Minka in nickle and maple.
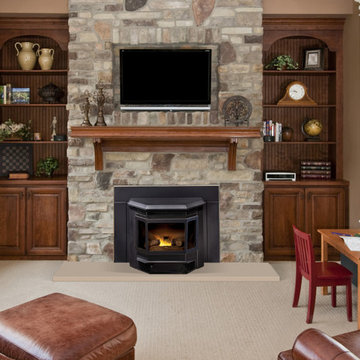
他の地域にある中くらいなトラディショナルスタイルのおしゃれな独立型リビング (茶色い壁、カーペット敷き、薪ストーブ、石材の暖炉まわり、壁掛け型テレビ、ベージュの床) の写真
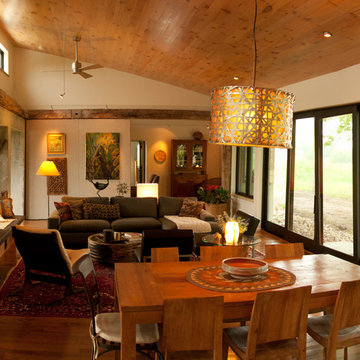
Another masterpiece of this house is the Russian designed and build fireplace and oven that is part of the living room. The heated bench around the fireplace allows for comfortable warm seating.
Designed and Constructed by John Mast Construction, Photo by Caleb Mast
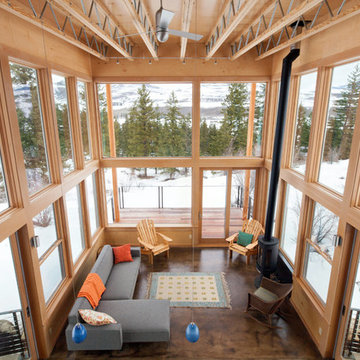
Phoebe Webb
シアトルにある広いコンテンポラリースタイルのおしゃれなリビングロフト (コンクリートの床、薪ストーブ、金属の暖炉まわり、テレビなし) の写真
シアトルにある広いコンテンポラリースタイルのおしゃれなリビングロフト (コンクリートの床、薪ストーブ、金属の暖炉まわり、テレビなし) の写真

La stube con l'antica stufa
ヴェネツィアにある高級な中くらいなラスティックスタイルのおしゃれなリビング (ライブラリー、無垢フローリング、薪ストーブ、塗装板張りの暖炉まわり、壁掛け型テレビ、ベージュの壁、ベージュの床、格子天井、板張り壁) の写真
ヴェネツィアにある高級な中くらいなラスティックスタイルのおしゃれなリビング (ライブラリー、無垢フローリング、薪ストーブ、塗装板張りの暖炉まわり、壁掛け型テレビ、ベージュの壁、ベージュの床、格子天井、板張り壁) の写真

他の地域にあるラグジュアリーな巨大なカントリー風のおしゃれなリビングロフト (茶色い壁、無垢フローリング、吊り下げ式暖炉、金属の暖炉まわり、茶色い床、板張り天井、レンガ壁) の写真
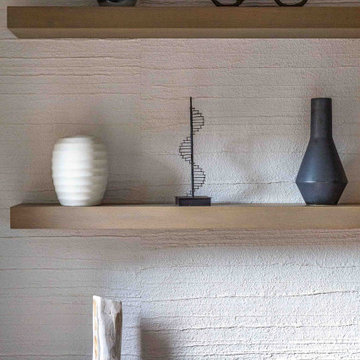
サンフランシスコにあるコンテンポラリースタイルのおしゃれなLDK (白い壁、淡色無垢フローリング、吊り下げ式暖炉、タイルの暖炉まわり、埋込式メディアウォール、壁紙) の写真

郊外の避暑地に建つ別荘の計画案である。
バンド仲間の施主2人がそれぞれの家族と週末を過ごしつつ、楽曲制作や親しい友人を招いてのライブ・セッションを行える場所を設計した。
建物全体は、各々の施主が棲まう左右2つの棟と、それらを接続する中央のステージから構成されている。棟毎に独立したエントランスがあり、LDK、主寝室、浴室、洗面室、テラス等の他に、専用の駐車場と来客が宿泊できるゲストルームを備えている。
開放的な吹抜けを持つリビングは、スタジオと隣接させ、ガラス越しにお気に入りの楽器を眺めながら過ごすことができる計画とした。反対側の壁には、作詞作曲のインスピレーションにつながるような、大型本を並べられる本棚を一面に設けている。
主寝室は、緑色基調の部屋とした。草木染めで着色した天然の木材と、経年変化で鈍く光る真鍮の目地を合わせて用いることで、画一化されていない素材の美しさを感じられる。ベッドの足元には大型TVとスタンドスピーカーを置ける空間を確保しつつ、上下には大容量の隠し収納を造作している。床面は上下足どちらの生活スタイルにも対応できる床暖房付きの石張り仕上げとした。
2階には、大自然を眺めながら寛げるベイバルコニーも設けている。ラタンを用いた屋外用ソファやシュロの植栽で、やや異国風の雰囲気とした。閉鎖的な空間になりがちな浴室・洗面コーナーもテラスに面してレイアウトした他、バスタブにはゆったり寛げるラウンド型を採用し、さらにバルコニーに張り出させることで2面採光を確保している。
外部からも直接出入りできる正面のスタジオは、赤いレザーと灰色の神代杉をストライプ状に用いた壁面から構成されており、スタジオの裏手には簡易なレコーディングにも対応できるミキサー室も設けている。
豊かな緑に囲まれたこの場所は、施主が同じ趣味を仲間と共有し、家族や友人を招いて週末を過ごすことのできる理想の棲み処である。
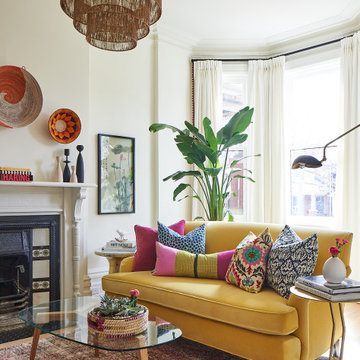
Bold, colouful living room with pinks, yellows, turquoise and tons of light make this room a happy place to chill out.
トロントにあるお手頃価格の中くらいなトランジショナルスタイルのおしゃれなリビング (白い壁、薪ストーブ、テレビなし) の写真
トロントにあるお手頃価格の中くらいなトランジショナルスタイルのおしゃれなリビング (白い壁、薪ストーブ、テレビなし) の写真
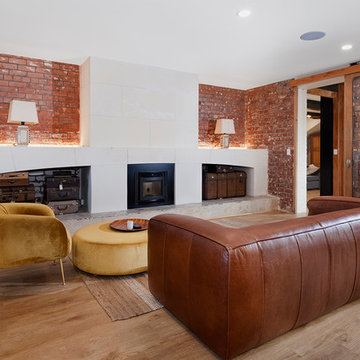
Jamie Armstrong Photography
クライストチャーチにあるトランジショナルスタイルのおしゃれなリビング (茶色い壁、無垢フローリング、薪ストーブ、茶色い床) の写真
クライストチャーチにあるトランジショナルスタイルのおしゃれなリビング (茶色い壁、無垢フローリング、薪ストーブ、茶色い床) の写真
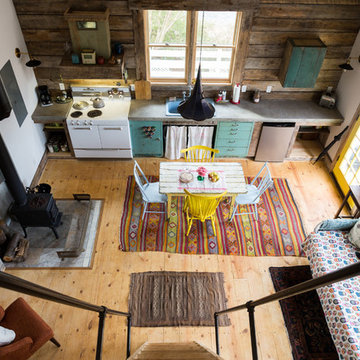
Swartz Photography
他の地域にある小さなカントリー風のおしゃれなLDK (白い壁、淡色無垢フローリング、薪ストーブ、コンクリートの暖炉まわり、テレビなし) の写真
他の地域にある小さなカントリー風のおしゃれなLDK (白い壁、淡色無垢フローリング、薪ストーブ、コンクリートの暖炉まわり、テレビなし) の写真
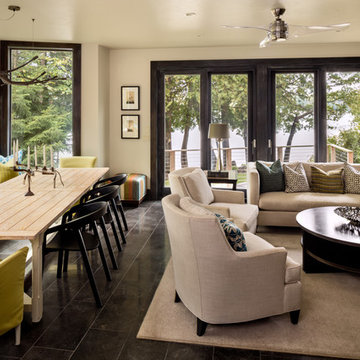
Photography by David Bader.
ミルウォーキーにある高級な小さなコンテンポラリースタイルのおしゃれなLDK (白い壁、大理石の床、壁掛け型テレビ、吊り下げ式暖炉、金属の暖炉まわり) の写真
ミルウォーキーにある高級な小さなコンテンポラリースタイルのおしゃれなLDK (白い壁、大理石の床、壁掛け型テレビ、吊り下げ式暖炉、金属の暖炉まわり) の写真
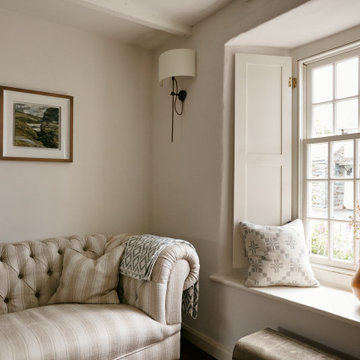
Set in an Area of Outstanding Natural Beauty and a Conservation Area, Harwood Cottage is a Grade II Listed, three bedroom, Georgian cottage located within Old Town in the heart of the iconic North Cornwall coastal village of Boscastle.
The restoration was led by careful consideration of context and materiality. Early engagement with Cornwall Council’s Conservation Officer contributed to the successful outcome of a planning application to replace poorly constructed and unsympathetic modern additions at the rear of the property. The new accommodation delivered an extended kitchen and dining area at ground floor with a new family bathroom above.
Creating a relationship between the house and the extensive gardens, including an idyllic stream which meanders through Boscastle, was a critical element of the brief. This was balanced finely against the sensitivity of the Listed building and its historical significance.
The use of traditional materials and craftmanship ensured the character of the property was maintained, whilst integrating modern forms, materials and sustainable elements such as underfloor heating and super-insulation under the gables made the house fit for contemporary living.
Photograph: Indigo Estate Agents
ブラウンのリビング (吊り下げ式暖炉、薪ストーブ) の写真
7
