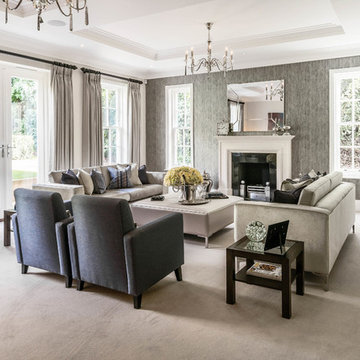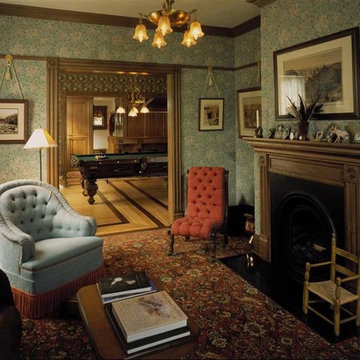ブラウンのリビング (吊り下げ式暖炉、標準型暖炉、カーペット敷き、セラミックタイルの床) の写真
絞り込み:
資材コスト
並び替え:今日の人気順
写真 1〜20 枚目(全 4,921 枚)
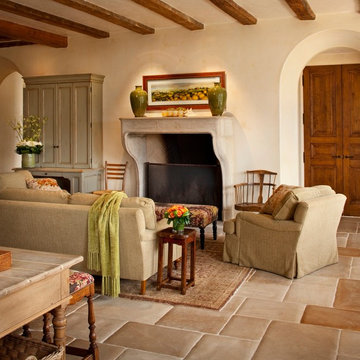
Rick Pharaoh
他の地域にある高級な中くらいな地中海スタイルのおしゃれなLDK (ベージュの壁、標準型暖炉、テレビなし、セラミックタイルの床、コンクリートの暖炉まわり) の写真
他の地域にある高級な中くらいな地中海スタイルのおしゃれなLDK (ベージュの壁、標準型暖炉、テレビなし、セラミックタイルの床、コンクリートの暖炉まわり) の写真
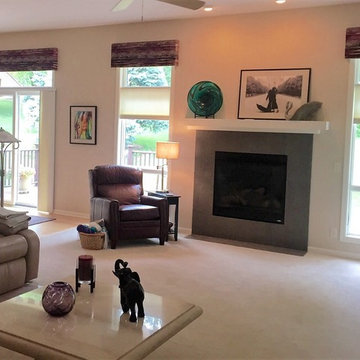
In an open space where kitchen is connected to the living room and dining room I feel like keeping all of the cornice boards in the same fabric unifies the whole space.
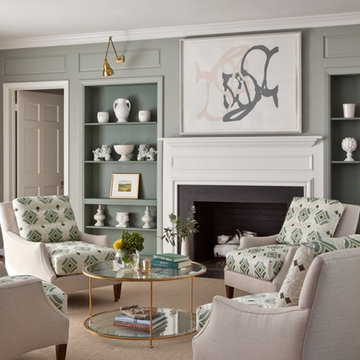
Gordon Gregory
リッチモンドにある広いトランジショナルスタイルのおしゃれなリビング (グレーの壁、カーペット敷き、標準型暖炉、テレビなし) の写真
リッチモンドにある広いトランジショナルスタイルのおしゃれなリビング (グレーの壁、カーペット敷き、標準型暖炉、テレビなし) の写真

Custom fabrics offer beautiful textures and colors to this great room.
Palo Dobrick Photographer
シカゴにある高級な中くらいなトランジショナルスタイルのおしゃれなLDK (グレーの壁、カーペット敷き、標準型暖炉、レンガの暖炉まわり、内蔵型テレビ) の写真
シカゴにある高級な中くらいなトランジショナルスタイルのおしゃれなLDK (グレーの壁、カーペット敷き、標準型暖炉、レンガの暖炉まわり、内蔵型テレビ) の写真

Boston Blend Round Thin Stone Fireplace
ボストンにあるお手頃価格の中くらいなトランジショナルスタイルのおしゃれなリビング (茶色い壁、標準型暖炉、石材の暖炉まわり、テレビなし、カーペット敷き、茶色い床) の写真
ボストンにあるお手頃価格の中くらいなトランジショナルスタイルのおしゃれなリビング (茶色い壁、標準型暖炉、石材の暖炉まわり、テレビなし、カーペット敷き、茶色い床) の写真

Hillsborough Living Room. Piano. Stone Fireplace. Wool Drapes. Curved Sofa. Mirror and Iron Table. Oushak Rug. Woven Shades. Designer: RKI Interior Design. Photography: Cherie Cordellos.

Earthy tones and rich colors evolve together at this Laurel Hollow Manor that graces the North Shore. An ultra comfortable leather Chesterfield sofa and a mix of 19th century antiques gives this grand room a feel of relaxed but rich ambiance.
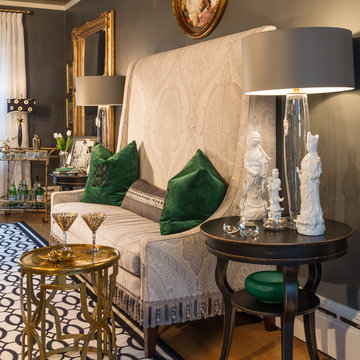
Edmunds Studios Photography
Peabody's Interiors - Lisa Minetti
ミルウォーキーにある高級な中くらいなアジアンスタイルのおしゃれなリビング (茶色い壁、カーペット敷き、標準型暖炉、漆喰の暖炉まわり、テレビなし) の写真
ミルウォーキーにある高級な中くらいなアジアンスタイルのおしゃれなリビング (茶色い壁、カーペット敷き、標準型暖炉、漆喰の暖炉まわり、テレビなし) の写真
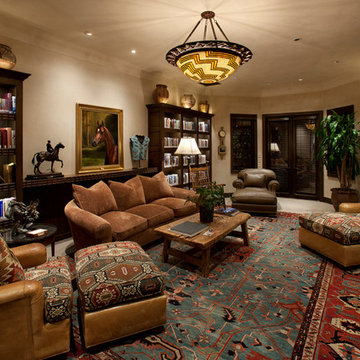
Dino Tonn Photography
フェニックスにあるラグジュアリーな広い地中海スタイルのおしゃれな独立型リビング (ライブラリー、ベージュの壁、カーペット敷き、標準型暖炉、漆喰の暖炉まわり、据え置き型テレビ) の写真
フェニックスにあるラグジュアリーな広い地中海スタイルのおしゃれな独立型リビング (ライブラリー、ベージュの壁、カーペット敷き、標準型暖炉、漆喰の暖炉まわり、据え置き型テレビ) の写真

Cory Klein Photography
コロンバスにある高級な中くらいなラスティックスタイルのおしゃれな独立型リビング (ベージュの壁、セラミックタイルの床、標準型暖炉、レンガの暖炉まわり、マルチカラーの床) の写真
コロンバスにある高級な中くらいなラスティックスタイルのおしゃれな独立型リビング (ベージュの壁、セラミックタイルの床、標準型暖炉、レンガの暖炉まわり、マルチカラーの床) の写真
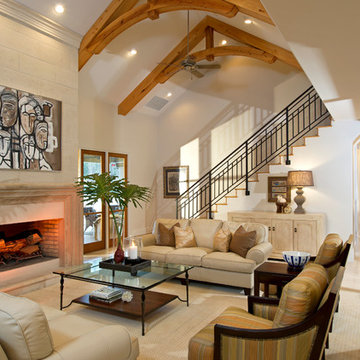
RWJ
オーランドにある広いトラディショナルスタイルのおしゃれなリビング (白い壁、セラミックタイルの床、標準型暖炉、石材の暖炉まわり) の写真
オーランドにある広いトラディショナルスタイルのおしゃれなリビング (白い壁、セラミックタイルの床、標準型暖炉、石材の暖炉まわり) の写真
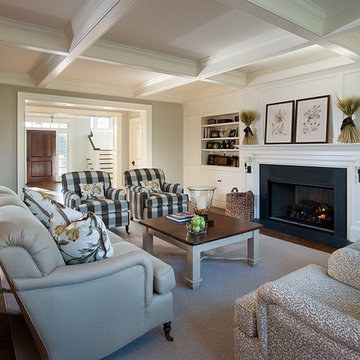
Photos from a custom-designed home in Newtown Square, PA from McIntyre Capron & Associates, Architects.
Photo Credits: Jay Greene
フィラデルフィアにある高級な広いトラディショナルスタイルのおしゃれなリビング (白い壁、標準型暖炉、埋込式メディアウォール、カーペット敷き、石材の暖炉まわり、グレーの床) の写真
フィラデルフィアにある高級な広いトラディショナルスタイルのおしゃれなリビング (白い壁、標準型暖炉、埋込式メディアウォール、カーペット敷き、石材の暖炉まわり、グレーの床) の写真
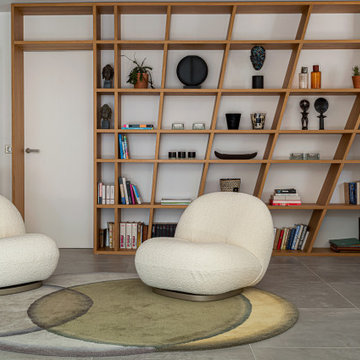
ニースにある高級な広いビーチスタイルのおしゃれなLDK (白い壁、セラミックタイルの床、標準型暖炉、テレビなし、ベージュの床) の写真
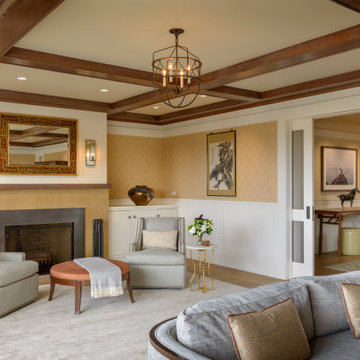
In the process of renovating this house for a multi-generational family, we restored the original Shingle Style façade with a flared lower edge that covers window bays and added a brick cladding to the lower story. On the interior, we introduced a continuous stairway that runs from the first to the fourth floors. The stairs surround a steel and glass elevator that is centered below a skylight and invites natural light down to each level. The home’s traditionally proportioned formal rooms flow naturally into more contemporary adjacent spaces that are unified through consistency of materials and trim details.
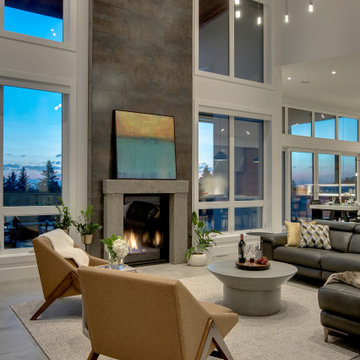
Wood vaulted ceilings, walnut accents, concrete divider wall, glass stair railings, vibia pendant light, Custom TV built-ins, steel finish on fireplace wall, custom concrete fireplace mantel, concrete tile floors, walnut doors, black accents, wool area rug,
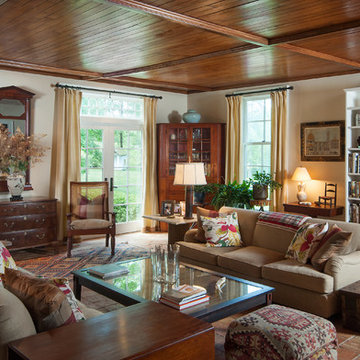
The living area of this turn of the century carriage barn was where the carriages once were parked. Saved and repaired and patched the bead board ceiling. New windows and doors and tile pavers with radiant heat were added. Door leads to second floor where grooms used to sleep over the horses below.
Aaron Thompson photographer
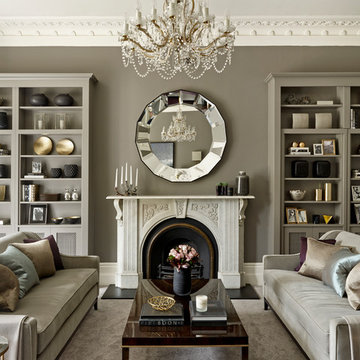
Nick Smith www.nsphotography.co.uk
Designer: Susan Venn Design https://www.houzz.co.uk/pro/susanvenndesign/susan-venn-design
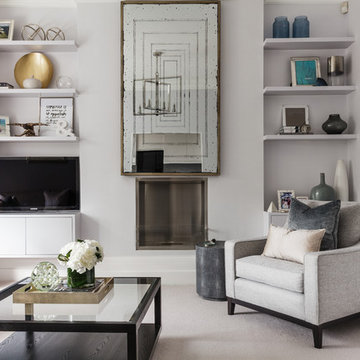
Simon Maxwell
ロンドンにあるトランジショナルスタイルのおしゃれなリビング (カーペット敷き、標準型暖炉、埋込式メディアウォール、グレーの壁、グレーとクリーム色) の写真
ロンドンにあるトランジショナルスタイルのおしゃれなリビング (カーペット敷き、標準型暖炉、埋込式メディアウォール、グレーの壁、グレーとクリーム色) の写真
ブラウンのリビング (吊り下げ式暖炉、標準型暖炉、カーペット敷き、セラミックタイルの床) の写真
1
