ブラウンのリビング (コーナー設置型暖炉、グレーの床、テレビなし) の写真
絞り込み:
資材コスト
並び替え:今日の人気順
写真 1〜14 枚目(全 14 枚)
1/5
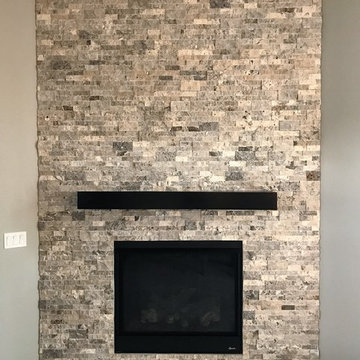
ミルウォーキーにあるトランジショナルスタイルのおしゃれな応接間 (グレーの壁、カーペット敷き、コーナー設置型暖炉、石材の暖炉まわり、テレビなし、グレーの床) の写真

1950's mid-century modern beach house built by architect Richard Leitch in Carpinteria, California. Leitch built two one-story adjacent homes on the property which made for the perfect space to share seaside with family. In 2016, Emily restored the homes with a goal of melding past and present. Emily kept the beloved simple mid-century atmosphere while enhancing it with interiors that were beachy and fun yet durable and practical. The project also required complete re-landscaping by adding a variety of beautiful grasses and drought tolerant plants, extensive decking, fire pits, and repaving the driveway with cement and brick.
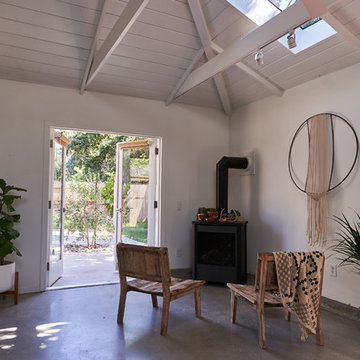
The studio has an open plan layout with natural light filtering the space with skylights and french doors to the outside. The bedroom is open to the living area with sliding barn doors. There's plenty of storage above bedroom loft.
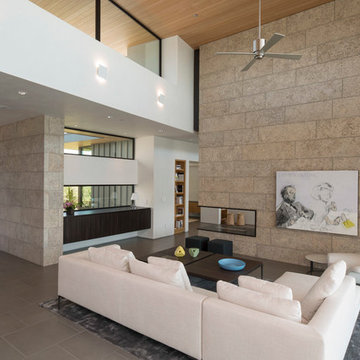
Nestled in the hill country along Redbud Trail, this home sits on top of a ridge and is defined by its views. The drop-off in the sloping terrain is enhanced by a low-slung building form, creating its own drama through expressive angles in the living room and each bedroom as they turn to face the landscape. Deep overhangs follow the perimeter of the house to create shade and shelter along the outdoor spaces.
Photography by Paul Bardagjy
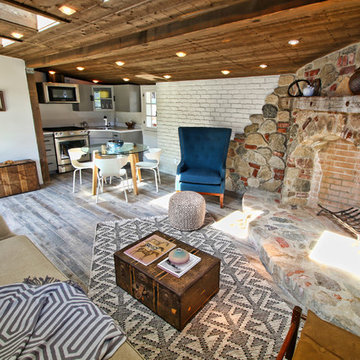
Guesthouse great room with living, dining, kitchen combination featuring porcelain tile flooring, repurposed modern custom cabinetry and large stone fireplace with reclaimed old beam mantle.
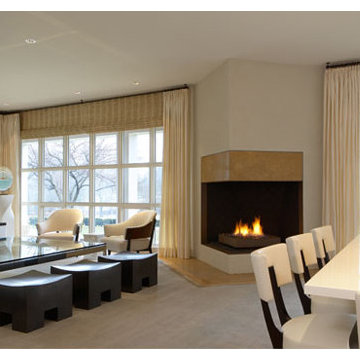
デトロイトにある中くらいなコンテンポラリースタイルのおしゃれなリビング (白い壁、カーペット敷き、コーナー設置型暖炉、タイルの暖炉まわり、テレビなし、グレーの床) の写真
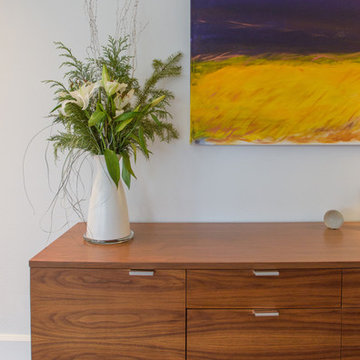
A collection of living room interiors that present varying styles of elegance and timelessness. From comfortable and transitional to modern and minimalistic, to charming and traditional, each look perfectly captures the style and personality of our client.
Plush textiles, incredible art collections, and seamless function come together effortlessly in these designs. Whether the homes boast an open floor plan or traditionally separated, each living room plays a large piece in the cohesiveness of each exciting interior design.
Project designed by Denver, Colorado interior designer Margarita Bravo. She serves Denver as well as surrounding areas such as Cherry Hills Village, Englewood, Greenwood Village, and Bow Mar.
For more about MARGARITA BRAVO, click here: https://www.margaritabravo.com/
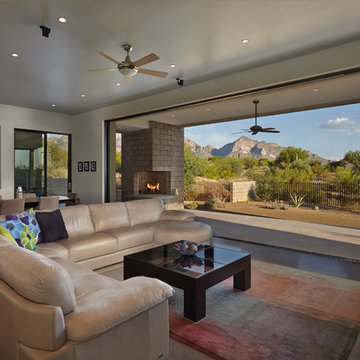
Robin Stancliff
フェニックスにある広いコンテンポラリースタイルのおしゃれなLDK (白い壁、コンクリートの床、コーナー設置型暖炉、コンクリートの暖炉まわり、テレビなし、グレーの床) の写真
フェニックスにある広いコンテンポラリースタイルのおしゃれなLDK (白い壁、コンクリートの床、コーナー設置型暖炉、コンクリートの暖炉まわり、テレビなし、グレーの床) の写真
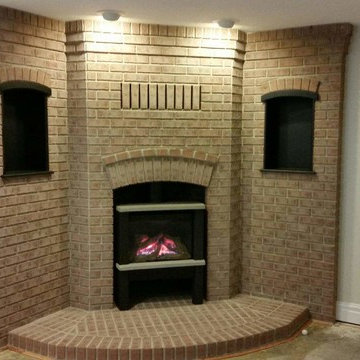
ソルトレイクシティにあるお手頃価格の中くらいなトラディショナルスタイルのおしゃれなリビング (ベージュの壁、コンクリートの床、レンガの暖炉まわり、テレビなし、グレーの床、コーナー設置型暖炉) の写真
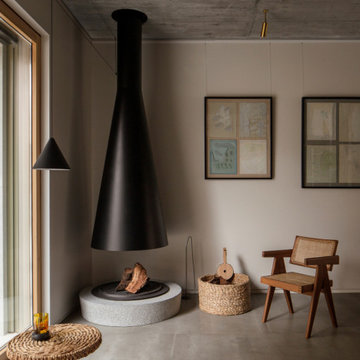
Semi-detached single-family home in a consolidated, protected urban environment.
Collaboration in ´X.0 House´ new build project by Beta.0
ロンドンにあるお手頃価格の広いモダンスタイルのおしゃれな独立型リビング (ライブラリー、ベージュの壁、コンクリートの床、コーナー設置型暖炉、コンクリートの暖炉まわり、テレビなし、グレーの床、表し梁) の写真
ロンドンにあるお手頃価格の広いモダンスタイルのおしゃれな独立型リビング (ライブラリー、ベージュの壁、コンクリートの床、コーナー設置型暖炉、コンクリートの暖炉まわり、テレビなし、グレーの床、表し梁) の写真
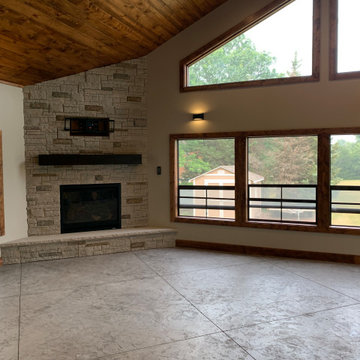
シカゴにあるおしゃれなリビング (白い壁、コンクリートの床、コーナー設置型暖炉、積石の暖炉まわり、テレビなし、グレーの床、三角天井、羽目板の壁) の写真
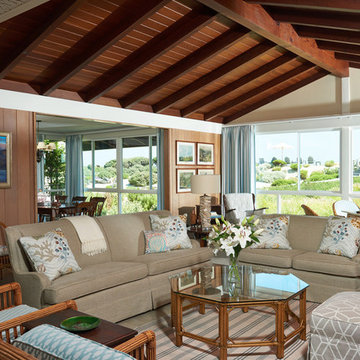
1950's mid-century modern beach house built by architect Richard Leitch in Carpinteria, California. Leitch built two one-story adjacent homes on the property which made for the perfect space to share seaside with family. In 2016, Emily restored the homes with a goal of melding past and present. Emily kept the beloved simple mid-century atmosphere while enhancing it with interiors that were beachy and fun yet durable and practical. The project also required complete re-landscaping by adding a variety of beautiful grasses and drought tolerant plants, extensive decking, fire pits, and repaving the driveway with cement and brick.
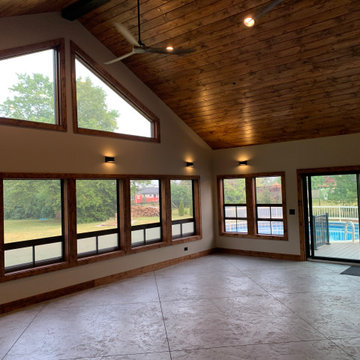
シカゴにあるトラディショナルスタイルのおしゃれなリビング (白い壁、コンクリートの床、コーナー設置型暖炉、積石の暖炉まわり、テレビなし、グレーの床、三角天井、羽目板の壁) の写真
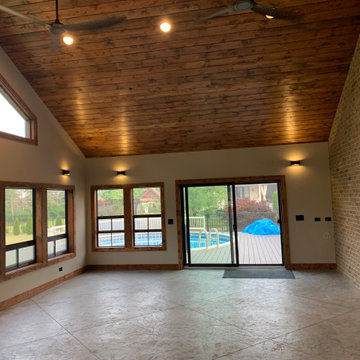
シカゴにあるトラディショナルスタイルのおしゃれなリビング (白い壁、コンクリートの床、コーナー設置型暖炉、積石の暖炉まわり、テレビなし、グレーの床、三角天井、羽目板の壁) の写真
ブラウンのリビング (コーナー設置型暖炉、グレーの床、テレビなし) の写真
1