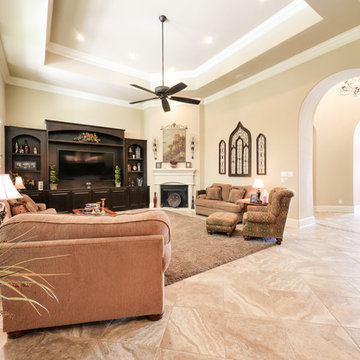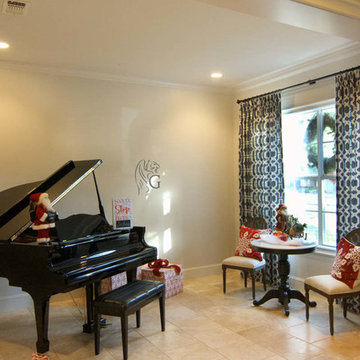ブラウンのリビング (コーナー設置型暖炉、磁器タイルの床、トラバーチンの床、埋込式メディアウォール) の写真
絞り込み:
資材コスト
並び替え:今日の人気順
写真 1〜20 枚目(全 43 枚)
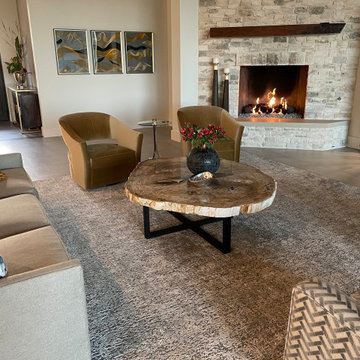
Continuing a theme of gray, gold, and white, the living room has a magnificent floor plan and amazing furniture pieces. Two different styles of chair provide various forms of function, while the sofa is parallel to the TV entertainment center. A small pattern area rug in multi-color tones is a great choice to hide imperfections if you like to have company over often. Gold, modern swivel chairs allow users the change to view many points in the room: from fireplace, to TV, to the outdoors. Squared and strong armchairs bring a fun herringbone fabric pattern into the mix. To really ground the space, the TV and entertainment center furniture is inset the niche and painted a contrasting dark gray. Wooden accents and details can be seen throughout the space, such as the fireplace mantle, niche beam, ceiling beams, and coffee table.
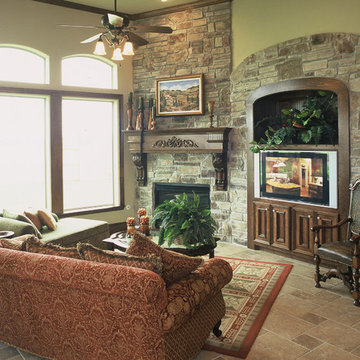
This room is the very definition of charm, functionality & luxury without any of the stuffiness. You can picture a family here, and smile imagining the many wonderful memories that will be made. The design team at Houston based Frontier Custom Builders, Inc have mastered the art of designing fine living spaces that are in truth livable. Rooms like this one are not only cosmetically pleasing to the eye, but also functional. It is so important when designing and building a custom home to not loose sight of the main functions of each room in the home. We believe that you don't have to compromise style for charm. You really can have the best of both with a custom home by Frontier.
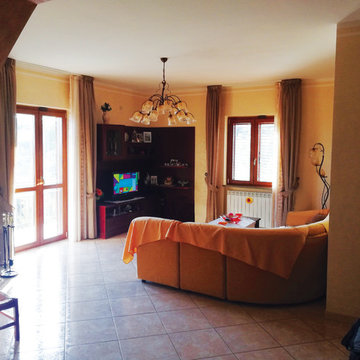
他の地域にある中くらいな地中海スタイルのおしゃれな独立型リビング (ベージュの壁、磁器タイルの床、コーナー設置型暖炉、漆喰の暖炉まわり、埋込式メディアウォール、ベージュの床) の写真
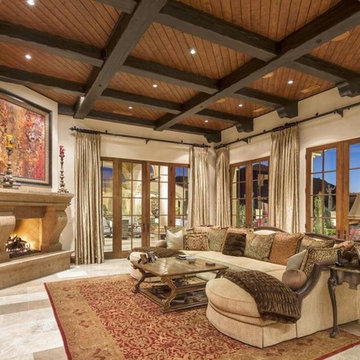
We definitely approve of this living rooms double entry doors, wood ceiling, exposed beams and stone fireplace.
フェニックスにある高級な広い地中海スタイルのおしゃれなリビング (ベージュの壁、磁器タイルの床、コーナー設置型暖炉、石材の暖炉まわり、埋込式メディアウォール) の写真
フェニックスにある高級な広い地中海スタイルのおしゃれなリビング (ベージュの壁、磁器タイルの床、コーナー設置型暖炉、石材の暖炉まわり、埋込式メディアウォール) の写真
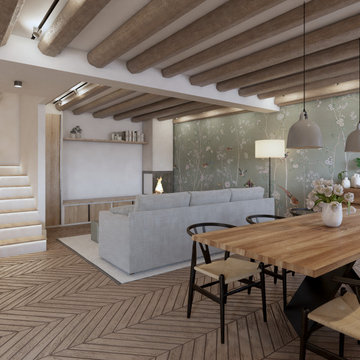
Reforma antiguo pajar convertido en una casa rural dentro de un Parque Natural.
他の地域にあるお手頃価格の小さなカントリー風のおしゃれなLDK (コーナー設置型暖炉、金属の暖炉まわり、表し梁、ベージュの壁、磁器タイルの床、埋込式メディアウォール) の写真
他の地域にあるお手頃価格の小さなカントリー風のおしゃれなLDK (コーナー設置型暖炉、金属の暖炉まわり、表し梁、ベージュの壁、磁器タイルの床、埋込式メディアウォール) の写真
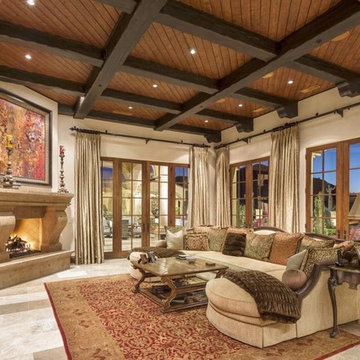
This luxury living room features exposed beams, custom ceiling, recessed lighting, and double French doors throughout. Not to mention the custom fireplace and mantel and natural stone floor!

Louisa, San Clemente Coastal Modern Architecture
The brief for this modern coastal home was to create a place where the clients and their children and their families could gather to enjoy all the beauty of living in Southern California. Maximizing the lot was key to unlocking the potential of this property so the decision was made to excavate the entire property to allow natural light and ventilation to circulate through the lower level of the home.
A courtyard with a green wall and olive tree act as the lung for the building as the coastal breeze brings fresh air in and circulates out the old through the courtyard.
The concept for the home was to be living on a deck, so the large expanse of glass doors fold away to allow a seamless connection between the indoor and outdoors and feeling of being out on the deck is felt on the interior. A huge cantilevered beam in the roof allows for corner to completely disappear as the home looks to a beautiful ocean view and Dana Point harbor in the distance. All of the spaces throughout the home have a connection to the outdoors and this creates a light, bright and healthy environment.
Passive design principles were employed to ensure the building is as energy efficient as possible. Solar panels keep the building off the grid and and deep overhangs help in reducing the solar heat gains of the building. Ultimately this home has become a place that the families can all enjoy together as the grand kids create those memories of spending time at the beach.
Images and Video by Aandid Media.
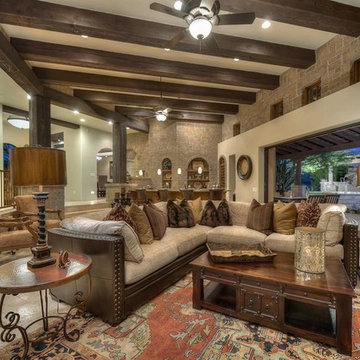
Dark Beams, Brick walls
フェニックスにあるラグジュアリーな巨大な地中海スタイルのおしゃれなリビング (ベージュの壁、トラバーチンの床、コーナー設置型暖炉、コンクリートの暖炉まわり、埋込式メディアウォール) の写真
フェニックスにあるラグジュアリーな巨大な地中海スタイルのおしゃれなリビング (ベージュの壁、トラバーチンの床、コーナー設置型暖炉、コンクリートの暖炉まわり、埋込式メディアウォール) の写真
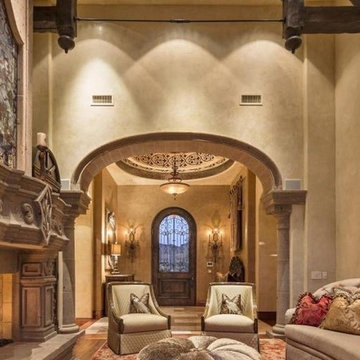
This living room has an arched entryway, exposed beams, and a custom cast-stone fireplace surround.
フェニックスにあるラグジュアリーな広い地中海スタイルのおしゃれなLDK (ベージュの壁、トラバーチンの床、コーナー設置型暖炉、石材の暖炉まわり、埋込式メディアウォール) の写真
フェニックスにあるラグジュアリーな広い地中海スタイルのおしゃれなLDK (ベージュの壁、トラバーチンの床、コーナー設置型暖炉、石材の暖炉まわり、埋込式メディアウォール) の写真
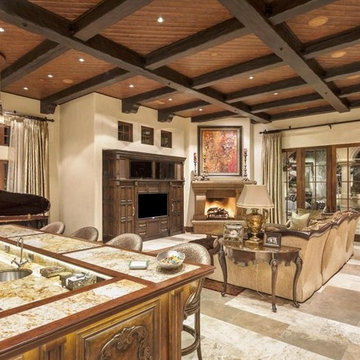
This living room exemplifies luxury living and boasts a custom home bar, exposed beams and wood ceiling, recessed lighting, French doors, and custom window treatments to achieve the effect you see before you and might we say, we absolutely love it.
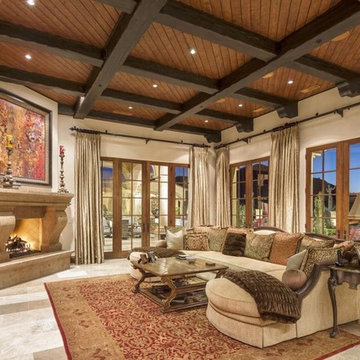
This family room has an exposed wood beam ceiling and a custom cast stone fireplace. As well as a built-in shelving unit for the television placement.
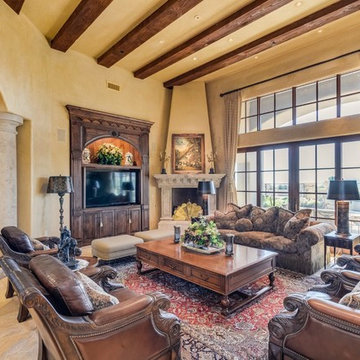
This elegant custom country club home offers unparalleled craftsmanship and exceptional amenities while sitting on the 3rd Fairway of Mirabel Golf Course! The Santa Barbara inspired design is truly remarkable inside and out. The open floor-plan flows perfectly throughout the entire home.
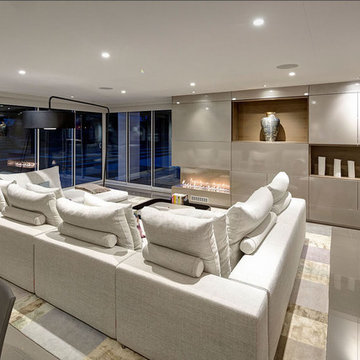
A Contemporary family space . With a Flexiform corner sofa and Arco lamp sitting on a Beautiful rug from the Rug Company.
Bespoke joinery which houses a bio fire and a TV hidden behind a sliding door
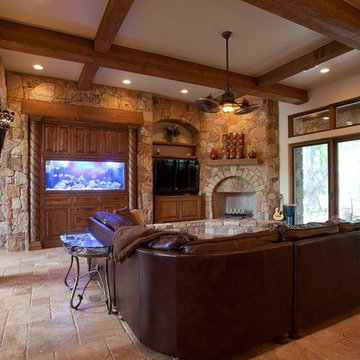
This 6,100 sq. ft. modern escape from city living was designed with family in mind! An elegant Mediterranean-inspired Hill Country design with a welcoming front courtyard using local stone mixed with earth-toned stucco. The front motor court is hidden away behind rock wing walls leaving the emphasis on the turreted area enclosing the grand staircase.
Rear porches, both upstairs and down, reflect the inspiration of a Mediterranean villa, with carefully crafted staggered stone arches. Large expanses of glass not only help to create the feeling of bringing the outside in, but also maximize the views of the lake from nearly every room in the home.
Interior thickened stone arches invite you to the family living areas and emphasize the timber box beams and wooden ceiling details in these areas.
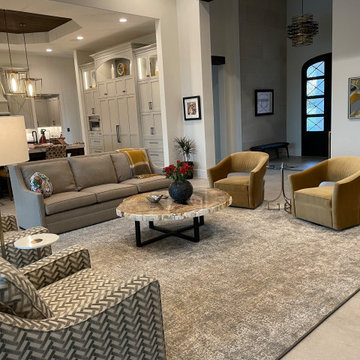
Continuing a theme of gray, gold, and white, the living room has a magnificent floor plan and amazing furniture pieces. Two different styles of chair provide various forms of function, while the sofa is parallel to the TV entertainment center. A small pattern area rug in multi-color tones is a great choice to hide imperfections if you like to have company over often. Gold, modern swivel chairs allow users the change to view many points in the room: from fireplace, to TV, to the outdoors. Squared and strong armchairs bring a fun herringbone fabric pattern into the mix. To really ground the space, the TV and entertainment center furniture is inset the niche and painted a contrasting dark gray. Wooden accents and details can be seen throughout the space, such as the fireplace mantle, niche beam, ceiling beams, and coffee table.
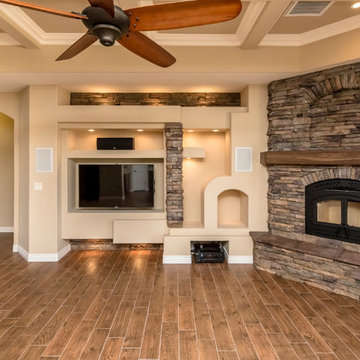
Daniel Park Photography
フェニックスにある高級な中くらいなトランジショナルスタイルのおしゃれなLDK (ベージュの壁、磁器タイルの床、コーナー設置型暖炉、石材の暖炉まわり、埋込式メディアウォール) の写真
フェニックスにある高級な中くらいなトランジショナルスタイルのおしゃれなLDK (ベージュの壁、磁器タイルの床、コーナー設置型暖炉、石材の暖炉まわり、埋込式メディアウォール) の写真
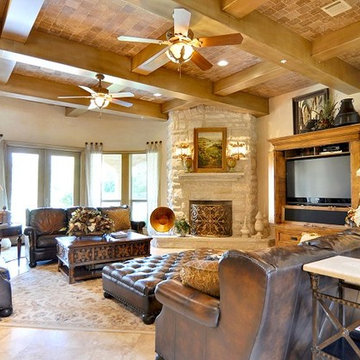
ダラスにある高級な広いコンテンポラリースタイルのおしゃれなリビング (ベージュの壁、トラバーチンの床、コーナー設置型暖炉、石材の暖炉まわり、埋込式メディアウォール) の写真
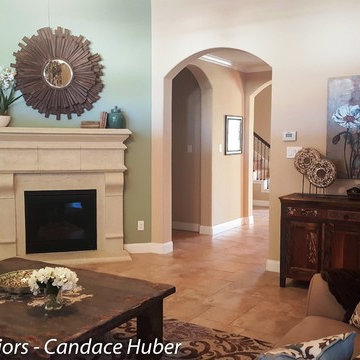
Candace Huber
ヒューストンにある低価格の中くらいなトラディショナルスタイルのおしゃれなLDK (ベージュの壁、磁器タイルの床、コーナー設置型暖炉、コンクリートの暖炉まわり、埋込式メディアウォール) の写真
ヒューストンにある低価格の中くらいなトラディショナルスタイルのおしゃれなLDK (ベージュの壁、磁器タイルの床、コーナー設置型暖炉、コンクリートの暖炉まわり、埋込式メディアウォール) の写真
ブラウンのリビング (コーナー設置型暖炉、磁器タイルの床、トラバーチンの床、埋込式メディアウォール) の写真
1
