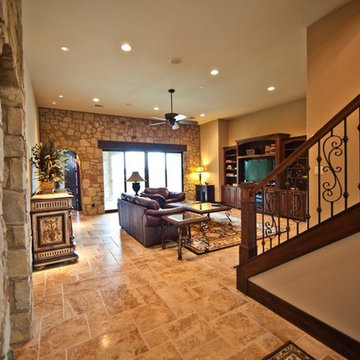ブラウンのリビング (コーナー設置型暖炉、暖炉なし、埋込式メディアウォール、内蔵型テレビ、茶色い壁) の写真
絞り込み:
資材コスト
並び替え:今日の人気順
写真 1〜20 枚目(全 74 枚)

This eclectic kitchen designed with new and old products together is what creates the character. The countertop on the island is a reclaimed bowling alley lane!
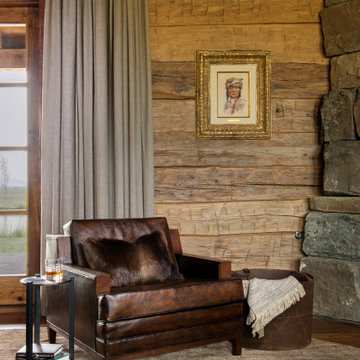
他の地域にあるラグジュアリーな中くらいなトランジショナルスタイルのおしゃれなLDK (茶色い壁、コーナー設置型暖炉、石材の暖炉まわり、内蔵型テレビ、ベージュの床、表し梁、板張り壁) の写真

Central voids funnel a stream of light into the house whilst allowing cross ventilation. The voids provide visual and acoustic separation between rooms, whilst still affording a vertical connection. In order to balance the shared spaces with the need for solitary, private spaces, we were able to convince our Client to extend the brief to incorporate a series of small “interludes”.
Photographer - Cameron Minns
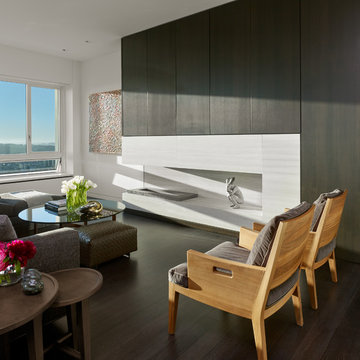
ethanol fireplace,
サンフランシスコにあるラグジュアリーな中くらいなコンテンポラリースタイルのおしゃれなLDK (茶色い壁、濃色無垢フローリング、コーナー設置型暖炉、石材の暖炉まわり、内蔵型テレビ) の写真
サンフランシスコにあるラグジュアリーな中くらいなコンテンポラリースタイルのおしゃれなLDK (茶色い壁、濃色無垢フローリング、コーナー設置型暖炉、石材の暖炉まわり、内蔵型テレビ) の写真
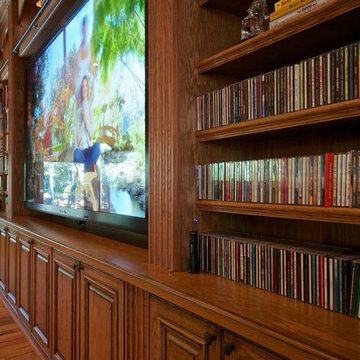
A custom stained, walnut unit which allows for a large flat screen, surrounded by shelves of books and features arches with down-lights.
オーランドにある広いトラディショナルスタイルのおしゃれな独立型リビング (茶色い壁、無垢フローリング、暖炉なし、埋込式メディアウォール、茶色い床) の写真
オーランドにある広いトラディショナルスタイルのおしゃれな独立型リビング (茶色い壁、無垢フローリング、暖炉なし、埋込式メディアウォール、茶色い床) の写真
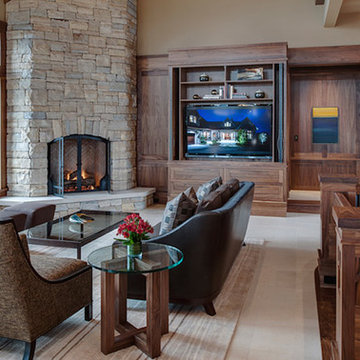
他の地域にある広いトラディショナルスタイルのおしゃれなLDK (コーナー設置型暖炉、石材の暖炉まわり、埋込式メディアウォール、茶色い壁、白い床) の写真
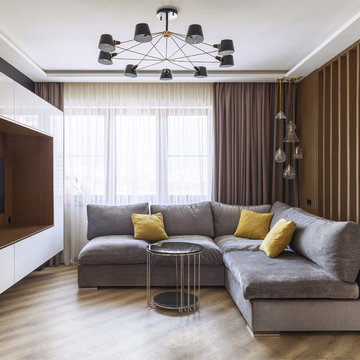
Внушительного размера люстра Eimer стала оригинальным украшением комнаты. При своих 120 сантиметрах в диаметре она, тем не менее, не смотрится массивной благодаря строгому, лаконичному дизайну. Люстра выполняет функцию основного света, а роли дополнительного и декоративного играют бра в углу дивана и контурная подсветка ниши потолка соответственно. В эстетике комнаты выдержана характерная для современных интерьеров строгая геометричность, находящая своё отражение в стилистике декоративной перегородки, конструкции шкафа и устройстве двухуровневого потолка с контурной подсветкой.
Декоративная перегородка между зонами кухни и гостиной выполнена из узких вертикальных деревянных ламелей. Для удешевления монтажа конструкции они крепятся на направляющие по потолку и полу, что делает выбранное решение конструктивно схожим с системой открытых стеллажей, но при этом не оказывает значительного влияния на эстетические характеристики перегородки.
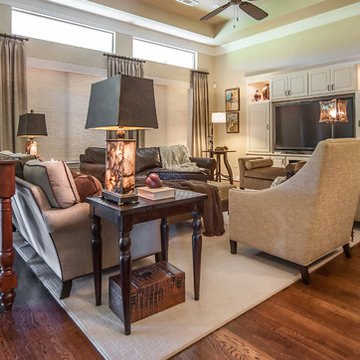
The custom area rug defines the seating area in this open living room. Photography by Evan Chavez
ダラスにある中くらいなトランジショナルスタイルのおしゃれなリビング (茶色い壁、濃色無垢フローリング、暖炉なし、埋込式メディアウォール) の写真
ダラスにある中くらいなトランジショナルスタイルのおしゃれなリビング (茶色い壁、濃色無垢フローリング、暖炉なし、埋込式メディアウォール) の写真
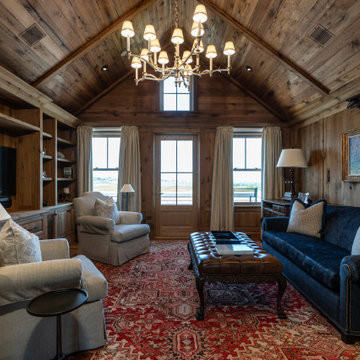
ボストンにある広いラスティックスタイルのおしゃれなリビング (茶色い壁、無垢フローリング、暖炉なし、埋込式メディアウォール、茶色い床、三角天井、板張り壁、ペルシャ絨毯) の写真
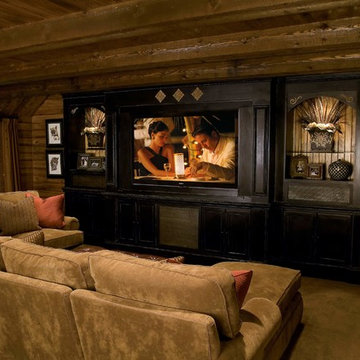
アトランタにある高級な中くらいなラスティックスタイルのおしゃれな独立型リビング (茶色い壁、カーペット敷き、暖炉なし、埋込式メディアウォール、茶色い床) の写真
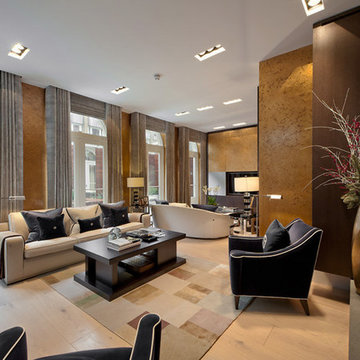
Living Room
Photo: Originate
ロンドンにある高級な中くらいなコンテンポラリースタイルのおしゃれなリビング (茶色い壁、淡色無垢フローリング、暖炉なし、埋込式メディアウォール) の写真
ロンドンにある高級な中くらいなコンテンポラリースタイルのおしゃれなリビング (茶色い壁、淡色無垢フローリング、暖炉なし、埋込式メディアウォール) の写真
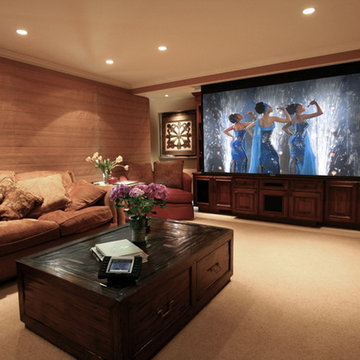
Drop down projector screen in front of built in media wall & motorized drop down shades for a perfect viewing experience.
サンフランシスコにある小さなトラディショナルスタイルのおしゃれな独立型リビング (茶色い壁、カーペット敷き、埋込式メディアウォール、暖炉なし) の写真
サンフランシスコにある小さなトラディショナルスタイルのおしゃれな独立型リビング (茶色い壁、カーペット敷き、埋込式メディアウォール、暖炉なし) の写真
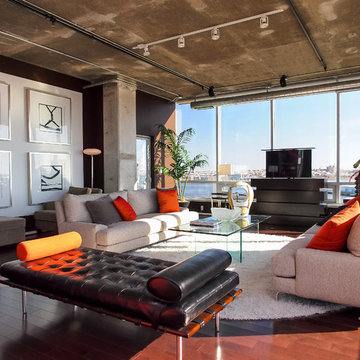
Open floorpan and big window model home using the color orange as a bold accent color
ボルチモアにある高級な広いコンテンポラリースタイルのおしゃれなLDK (茶色い壁、濃色無垢フローリング、内蔵型テレビ、暖炉なし、茶色い床) の写真
ボルチモアにある高級な広いコンテンポラリースタイルのおしゃれなLDK (茶色い壁、濃色無垢フローリング、内蔵型テレビ、暖炉なし、茶色い床) の写真
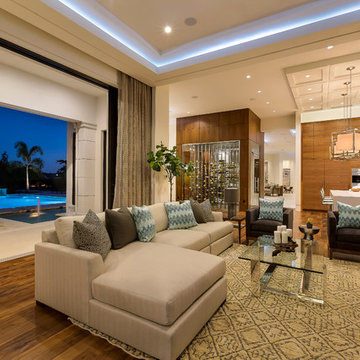
Michael McVay Photography
マイアミにあるラグジュアリーな広いコンテンポラリースタイルのおしゃれなLDK (茶色い壁、無垢フローリング、暖炉なし、埋込式メディアウォール) の写真
マイアミにあるラグジュアリーな広いコンテンポラリースタイルのおしゃれなLDK (茶色い壁、無垢フローリング、暖炉なし、埋込式メディアウォール) の写真
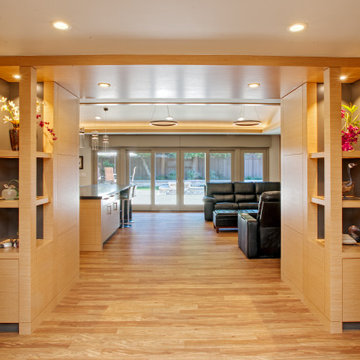
We were asked to do a complete remodel of the main public areas of this existing ranch style home. Walls were taken down to open up the space and large doors and windows were installed to open up the the newly modeled rear garden. The kitchen was relocated and a great room was created. In the great room we captured attic space to raise the ceiling. A large amount of storage space was created with custom cabinets. A formerly outdoor courtyard space was covered with a very large custom skylight and integrated into the house as a library space.
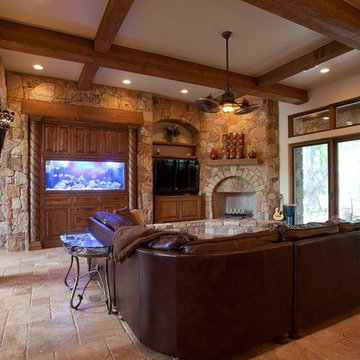
This 6,100 sq. ft. modern escape from city living was designed with family in mind! An elegant Mediterranean-inspired Hill Country design with a welcoming front courtyard using local stone mixed with earth-toned stucco. The front motor court is hidden away behind rock wing walls leaving the emphasis on the turreted area enclosing the grand staircase.
Rear porches, both upstairs and down, reflect the inspiration of a Mediterranean villa, with carefully crafted staggered stone arches. Large expanses of glass not only help to create the feeling of bringing the outside in, but also maximize the views of the lake from nearly every room in the home.
Interior thickened stone arches invite you to the family living areas and emphasize the timber box beams and wooden ceiling details in these areas.
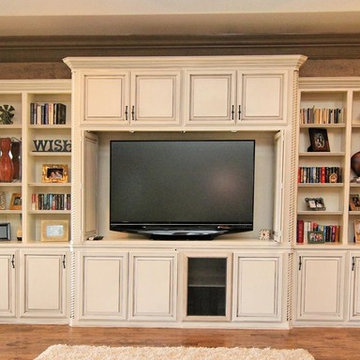
Wendy designed this custom built-in bookcase/entertainment center as both a room focal point and ideal storage.
ダラスにある中くらいなトラディショナルスタイルのおしゃれなLDK (茶色い壁、無垢フローリング、暖炉なし、内蔵型テレビ) の写真
ダラスにある中くらいなトラディショナルスタイルのおしゃれなLDK (茶色い壁、無垢フローリング、暖炉なし、内蔵型テレビ) の写真
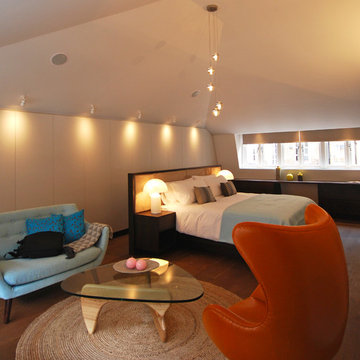
Client: Private
Architect: Morgan Carn
Photographer: Boris Ma
ロンドンにある中くらいなコンテンポラリースタイルのおしゃれなリビング (茶色い壁、カーペット敷き、暖炉なし、埋込式メディアウォール、茶色い床) の写真
ロンドンにある中くらいなコンテンポラリースタイルのおしゃれなリビング (茶色い壁、カーペット敷き、暖炉なし、埋込式メディアウォール、茶色い床) の写真
ブラウンのリビング (コーナー設置型暖炉、暖炉なし、埋込式メディアウォール、内蔵型テレビ、茶色い壁) の写真
1

