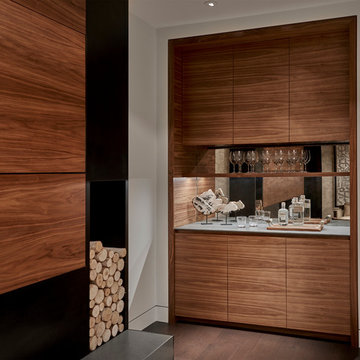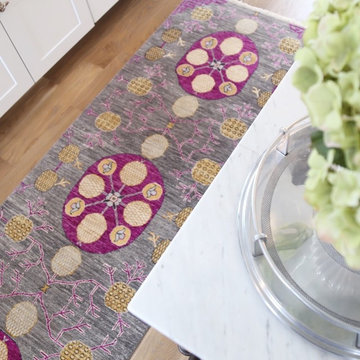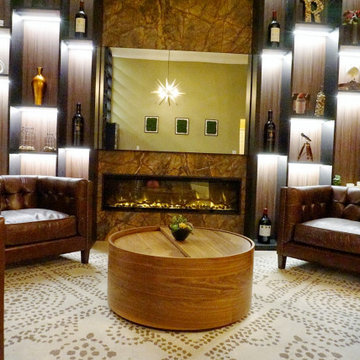ブラウンのリビングのホームバー (全タイプの暖炉、ミュージックルーム、内蔵型テレビ) の写真
絞り込み:
資材コスト
並び替え:今日の人気順
写真 1〜20 枚目(全 68 枚)

Sorgfältig ausgewählte Materialien wie die heimische Eiche, Lehmputz an den Wänden sowie eine Holzakustikdecke prägen dieses Interior. Hier wurde nichts dem Zufall überlassen, sondern alles integriert sich harmonisch. Die hochwirksame Akustikdecke von Lignotrend sowie die hochwertige Beleuchtung von Erco tragen zum guten Raumgefühl bei. Was halten Sie von dem Tunnelkamin? Er verbindet das Esszimmer mit dem Wohnzimmer.

Great room.
© 2010 Ron Ruscio Photography.
デンバーにある巨大なラスティックスタイルのおしゃれなリビングのホームバー (標準型暖炉、石材の暖炉まわり、内蔵型テレビ) の写真
デンバーにある巨大なラスティックスタイルのおしゃれなリビングのホームバー (標準型暖炉、石材の暖炉まわり、内蔵型テレビ) の写真

When it comes to class, Yantram 3D Interior Rendering Studio provides the best 3d interior design services for your house. This is the planning for your Master Bedroom which is one of the excellent 3d interior design services in Indianapolis. The bedroom designed by a 3D Interior Designer at Yantram has a posh look and gives that chic vibe. It has a grand door to enter in and also a TV set which has ample space for a sofa set. Nothing can be more comfortable than this bedroom when it comes to downtime. The 3d interior design services by the 3D Interior Rendering studio make sure about customer convenience and creates a massive wardrobe, enough for the parents as well as for the kids. Space for the clothes on the walls of the wardrobe and middle space for the footwear. 3D Interior Rendering studio also thinks about the client's opulence and pictures a luxurious bathroom which has broad space and there's a bathtub in the corner, a toilet on the other side, and a plush platform for the sink that has a ritzy mirror on the wall. On the other side of the bed, there's the gallery which allows an exquisite look at nature and its surroundings.
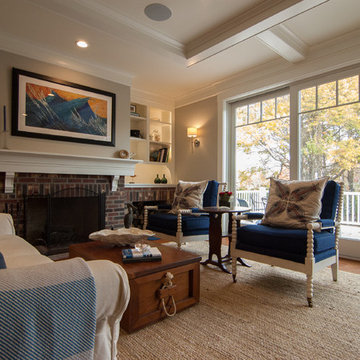
Kelley Raffaele
ポートランド(メイン)にある高級な中くらいなトラディショナルスタイルのおしゃれなリビング (ベージュの壁、無垢フローリング、標準型暖炉、レンガの暖炉まわり、内蔵型テレビ) の写真
ポートランド(メイン)にある高級な中くらいなトラディショナルスタイルのおしゃれなリビング (ベージュの壁、無垢フローリング、標準型暖炉、レンガの暖炉まわり、内蔵型テレビ) の写真
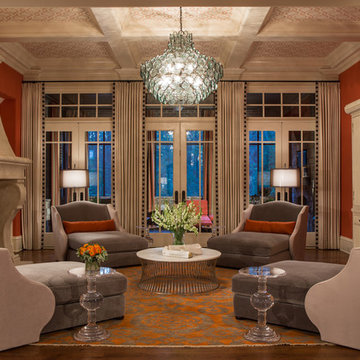
Hip, stylish couple wanted to update a newly purchased traditional home (built 2007) utilizing mostly cosmetic, decorative improvements - not structural alterations. The residence needs to empower the family and support the owner’s professional, creative pursuits. They frequently entertain, so requested both large and small environments for social gatherings and dance parties. Our primary palette is bright orange and deep blue, and we employ the deep, saturated hues on sizeable areas like walls and large furniture pieces. We soften and balance the intense hues with creamy off-whites, and introduce contemporary light fixtures throughout the house. We incorporate textured wall coverings inside display cabinets, above wainscoting, on fireplace surround, on select accent walls, and on the coffered living room ceiling.
Scott Moore Photography
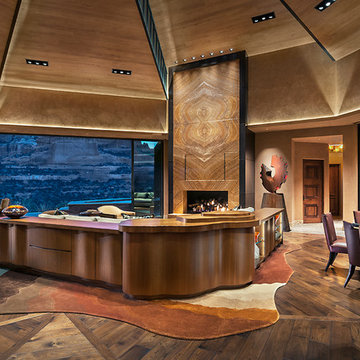
Enormous Great room with book matched, slab onyx fireplace, octagonal shape.
Photo Mark Boisclair
Architecture: Kilbane ARchitects
Contractor: Joel Detar
Interior Design: Susie Hersker and Elaine Ryckman
Sculpture: Gary Slater
Project designed by Susie Hersker’s Scottsdale interior design firm Design Directives. Design Directives is active in Phoenix, Paradise Valley, Cave Creek, Carefree, Sedona, and beyond.
For more about Design Directives, click here: https://susanherskerasid.com/
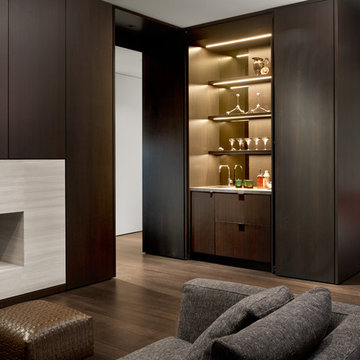
サンフランシスコにある高級な中くらいなコンテンポラリースタイルのおしゃれなリビング (茶色い壁、濃色無垢フローリング、横長型暖炉、石材の暖炉まわり、内蔵型テレビ) の写真
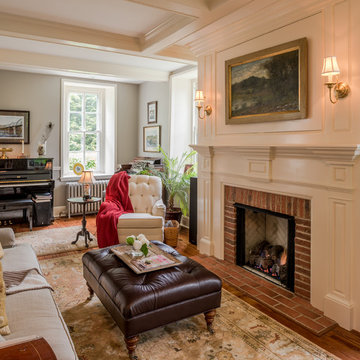
Angle Eye Photography
フィラデルフィアにある小さなトラディショナルスタイルのおしゃれな独立型リビング (ミュージックルーム、グレーの壁、無垢フローリング、標準型暖炉、レンガの暖炉まわり、内蔵型テレビ) の写真
フィラデルフィアにある小さなトラディショナルスタイルのおしゃれな独立型リビング (ミュージックルーム、グレーの壁、無垢フローリング、標準型暖炉、レンガの暖炉まわり、内蔵型テレビ) の写真
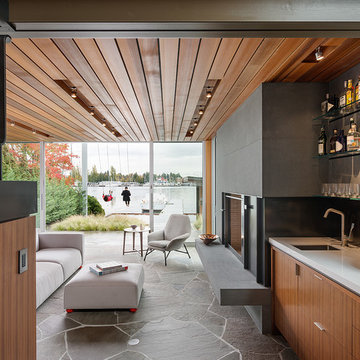
Photo Credit: Aaron Leitz
シアトルにあるモダンスタイルのおしゃれなリビングのホームバー (スレートの床、標準型暖炉、石材の暖炉まわり、内蔵型テレビ) の写真
シアトルにあるモダンスタイルのおしゃれなリビングのホームバー (スレートの床、標準型暖炉、石材の暖炉まわり、内蔵型テレビ) の写真
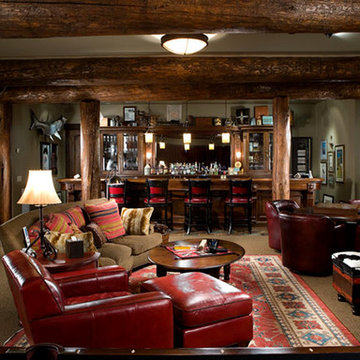
The lower level rec room has a seating area in front of the tv and fireplace, a billiards space along the exterior windows and a bar reclaimed from a historic Calgary restaurant.
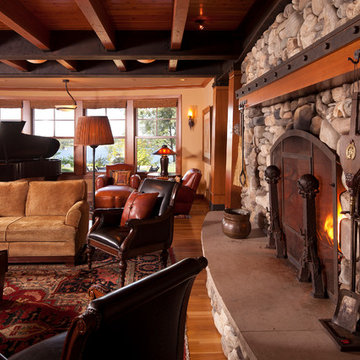
MA Peterson
www.mapeterson.com
ミネアポリスにある広いトラディショナルスタイルのおしゃれなLDK (ミュージックルーム、ベージュの壁、無垢フローリング、標準型暖炉、石材の暖炉まわり、内蔵型テレビ) の写真
ミネアポリスにある広いトラディショナルスタイルのおしゃれなLDK (ミュージックルーム、ベージュの壁、無垢フローリング、標準型暖炉、石材の暖炉まわり、内蔵型テレビ) の写真
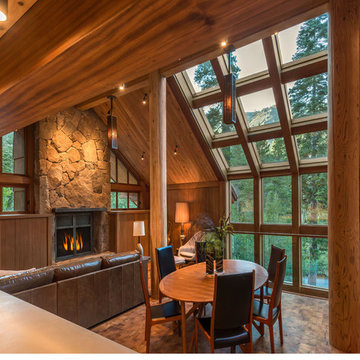
Architect + Interior Design: Olson-Olson Architects,
Construction: Bruce Olson Construction,
Photography: Vance Fox
サクラメントにあるラグジュアリーな中くらいなラスティックスタイルのおしゃれなリビング (茶色い壁、無垢フローリング、標準型暖炉、石材の暖炉まわり、内蔵型テレビ) の写真
サクラメントにあるラグジュアリーな中くらいなラスティックスタイルのおしゃれなリビング (茶色い壁、無垢フローリング、標準型暖炉、石材の暖炉まわり、内蔵型テレビ) の写真
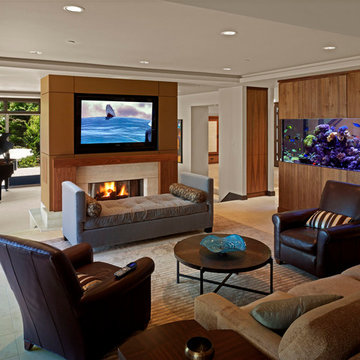
シアトルにある中くらいなコンテンポラリースタイルのおしゃれなLDK (内蔵型テレビ、ミュージックルーム、グレーの壁、トラバーチンの床、横長型暖炉、タイルの暖炉まわり、グレーの床、黒いソファ) の写真
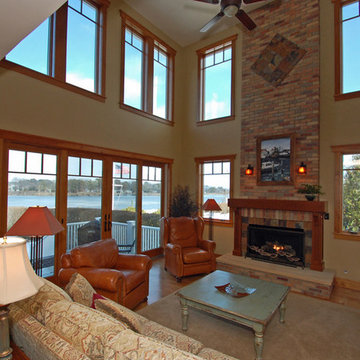
Hancock & Moore Leather Chairs
Wesley Hall Sofa
Lexington Table
Casablanca Ceiling Fan
Benjamin Moore Paints
ニューヨークにあるトラディショナルスタイルのおしゃれなリビング (無垢フローリング、標準型暖炉、レンガの暖炉まわり、内蔵型テレビ) の写真
ニューヨークにあるトラディショナルスタイルのおしゃれなリビング (無垢フローリング、標準型暖炉、レンガの暖炉まわり、内蔵型テレビ) の写真
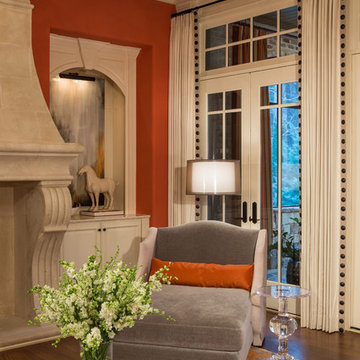
The bookshelves flanking the fireplace are updated by framing and displaying contemporary artwork. The intensity of the orange hue is softened with the shades of off white in the trim , drapery, fireplace surround and furniture.
Scott Moore Photography
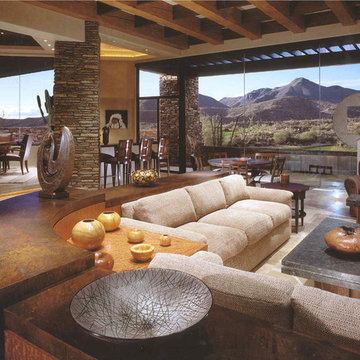
Comfortable and elegant, this living room has several conversation areas. The various textures include stacked stone columns, copper-clad beams exotic wood veneers, metal and glass.
Project designed by Susie Hersker’s Scottsdale interior design firm Design Directives. Design Directives is active in Phoenix, Paradise Valley, Cave Creek, Carefree, Sedona, and beyond.
For more about Design Directives, click here: https://susanherskerasid.com/
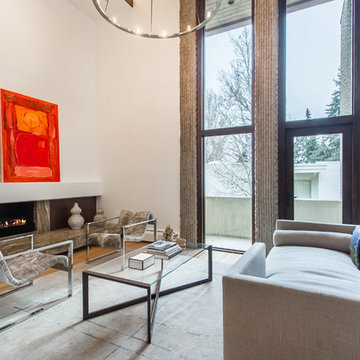
The open living areas are organized around the central staircase which was remodeled in the modernist tradition.
デンバーにある広いモダンスタイルのおしゃれなリビングロフト (ミュージックルーム、白い壁、淡色無垢フローリング、横長型暖炉、石材の暖炉まわり、内蔵型テレビ) の写真
デンバーにある広いモダンスタイルのおしゃれなリビングロフト (ミュージックルーム、白い壁、淡色無垢フローリング、横長型暖炉、石材の暖炉まわり、内蔵型テレビ) の写真
ブラウンのリビングのホームバー (全タイプの暖炉、ミュージックルーム、内蔵型テレビ) の写真
1
