ブラウンの、木目調のリビング (茶色い床、ピンクの床、白い床、埋込式メディアウォール) の写真
絞り込み:
資材コスト
並び替え:今日の人気順
写真 1〜20 枚目(全 1,393 枚)

Rikki Snyder
バーリントンにある広いラスティックスタイルのおしゃれなLDK (ベージュの壁、標準型暖炉、石材の暖炉まわり、茶色い床、無垢フローリング、埋込式メディアウォール) の写真
バーリントンにある広いラスティックスタイルのおしゃれなLDK (ベージュの壁、標準型暖炉、石材の暖炉まわり、茶色い床、無垢フローリング、埋込式メディアウォール) の写真

This 2,500 square-foot home, combines the an industrial-meets-contemporary gives its owners the perfect place to enjoy their rustic 30- acre property. Its multi-level rectangular shape is covered with corrugated red, black, and gray metal, which is low-maintenance and adds to the industrial feel.
Encased in the metal exterior, are three bedrooms, two bathrooms, a state-of-the-art kitchen, and an aging-in-place suite that is made for the in-laws. This home also boasts two garage doors that open up to a sunroom that brings our clients close nature in the comfort of their own home.
The flooring is polished concrete and the fireplaces are metal. Still, a warm aesthetic abounds with mixed textures of hand-scraped woodwork and quartz and spectacular granite counters. Clean, straight lines, rows of windows, soaring ceilings, and sleek design elements form a one-of-a-kind, 2,500 square-foot home

ニューヨークにあるお手頃価格の中くらいなカントリー風のおしゃれな独立型リビング (ライブラリー、ベージュの壁、淡色無垢フローリング、薪ストーブ、レンガの暖炉まわり、埋込式メディアウォール、茶色い床、塗装板張りの天井、白い天井) の写真
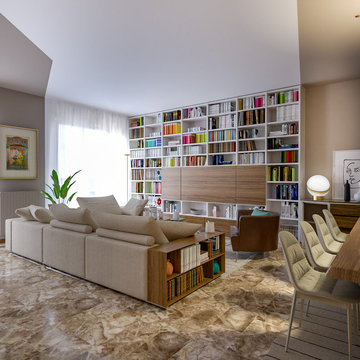
Liadesign
ミラノにある高級な広いコンテンポラリースタイルのおしゃれなLDK (ライブラリー、マルチカラーの壁、大理石の床、標準型暖炉、埋込式メディアウォール、茶色い床) の写真
ミラノにある高級な広いコンテンポラリースタイルのおしゃれなLDK (ライブラリー、マルチカラーの壁、大理石の床、標準型暖炉、埋込式メディアウォール、茶色い床) の写真
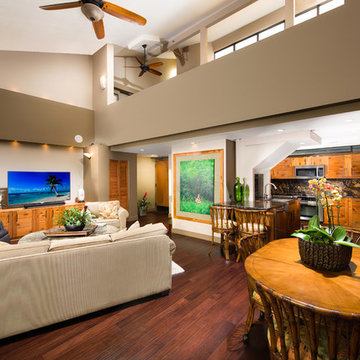
Island Luxury Photogaphy
ハワイにある高級な中くらいなトロピカルスタイルのおしゃれなリビングロフト (ベージュの壁、濃色無垢フローリング、暖炉なし、埋込式メディアウォール、茶色い床) の写真
ハワイにある高級な中くらいなトロピカルスタイルのおしゃれなリビングロフト (ベージュの壁、濃色無垢フローリング、暖炉なし、埋込式メディアウォール、茶色い床) の写真
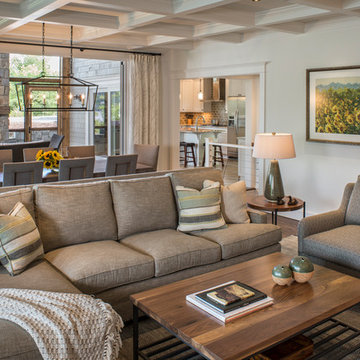
Interior Design: Allard + Roberts Interior Design
Construction: K Enterprises
Photography: David Dietrich Photography
他の地域にある高級な広いトランジショナルスタイルのおしゃれなLDK (白い壁、濃色無垢フローリング、標準型暖炉、石材の暖炉まわり、埋込式メディアウォール、茶色い床) の写真
他の地域にある高級な広いトランジショナルスタイルのおしゃれなLDK (白い壁、濃色無垢フローリング、標準型暖炉、石材の暖炉まわり、埋込式メディアウォール、茶色い床) の写真

"custom fireplace mantel"
"custom fireplace overmantel"
"omega cast stone mantel"
"omega cast stone fireplace mantle" "fireplace design idea" Mantel. Fireplace. Omega. Mantel Design.
"custom cast stone mantel"
"linear fireplace mantle"
"linear cast stone fireplace mantel"
"linear fireplace design"
"linear fireplace overmantle"
"fireplace surround"
"carved fireplace mantle"

バルセロナにあるお手頃価格の中くらいなエクレクティックスタイルのおしゃれなLDK (ミュージックルーム、白い壁、無垢フローリング、横長型暖炉、漆喰の暖炉まわり、埋込式メディアウォール、茶色い床) の写真
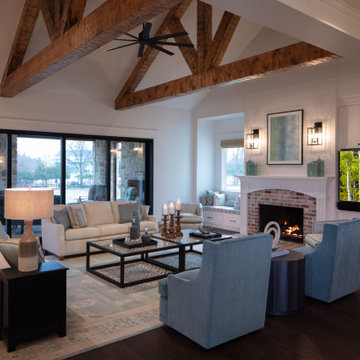
Inspired by a modern farmhouse influence, this 6,336 square foot (9,706 square foot under roof) 4-bedroom, 4 full bath, 3 half bath, 6 car garage custom ranch-style home has woven contemporary features into a consistent string of timeless, traditional elements to create a relaxed aesthetic throughout.

ソルトレイクシティにある広いコンテンポラリースタイルのおしゃれなLDK (白い壁、無垢フローリング、コーナー設置型暖炉、石材の暖炉まわり、埋込式メディアウォール、茶色い床) の写真
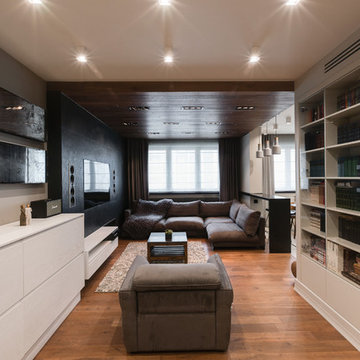
Дизайн - Цветкова Инна и Климаков Сергей,
фото Влад Айнет
モスクワにあるコンテンポラリースタイルのおしゃれなLDK (黒い壁、無垢フローリング、暖炉なし、埋込式メディアウォール、茶色い床) の写真
モスクワにあるコンテンポラリースタイルのおしゃれなLDK (黒い壁、無垢フローリング、暖炉なし、埋込式メディアウォール、茶色い床) の写真
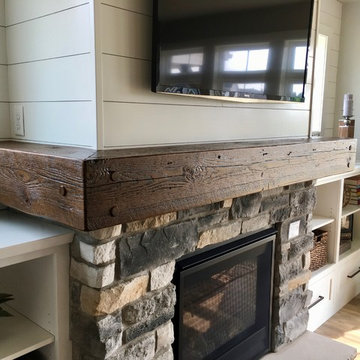
他の地域にあるお手頃価格の広いカントリー風のおしゃれなリビング (グレーの壁、クッションフロア、標準型暖炉、石材の暖炉まわり、埋込式メディアウォール、茶色い床) の写真

Extensive custom millwork can be seen throughout the entire home, but especially in the living room. Floor-to-ceiling windows and French doors with cremone bolts allow for an abundance of natural light and unobstructed water views.

メルボルンにある高級な中くらいなコンテンポラリースタイルのおしゃれなLDK (白い壁、無垢フローリング、横長型暖炉、板張り壁、木材の暖炉まわり、折り上げ天井、埋込式メディアウォール、茶色い床) の写真
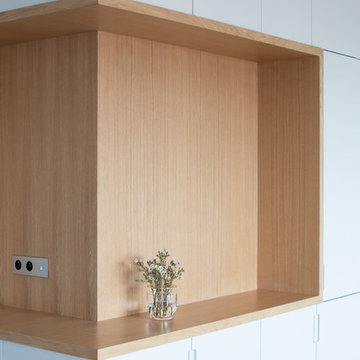
Philippe Billard
パリにあるお手頃価格の広い北欧スタイルのおしゃれなリビング (ライブラリー、グレーの壁、無垢フローリング、埋込式メディアウォール、茶色い床) の写真
パリにあるお手頃価格の広い北欧スタイルのおしゃれなリビング (ライブラリー、グレーの壁、無垢フローリング、埋込式メディアウォール、茶色い床) の写真
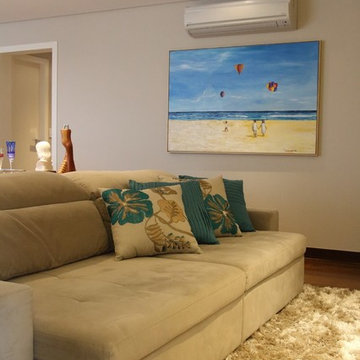
Após 8 anos no apartamento, morando conforme o padrão entregue pela construtora, os proprietários resolveram fazer um projeto que refletisse a identidade deles. Desafio aceito! Foram 3 meses de projeto, 2 meses de orçamentos/planejamento e 4 meses de obra.
Aproveitamos os móveis existentes, criamos outros necessários, aproveitamos o piso de madeira. Instalamos ar condicionado em todos os dormitórios e sala e forro de gesso somente nos ambientes necessários.
Na sala invertemos o layout criando 3 ambientes. A sala de jantar ficou mais próxima à cozinha e recebeu a peça mais importante do projeto, solicitada pela cliente, um lustre de cristal. Um estar junto do cantinho do bar. E o home theater mais próximo à entrada dos quartos e próximo à varanda, onde ficou um cantinho para relaxar e ler, com uma rede e um painel verde com rega automatizada. Na cozinha de móveis da Elgin Cuisine, trocamos o piso e revestimos as paredes de fórmica.
Na suíte do casal, colocamos forro de gesso com sanca e repaginamos as paredes com papel de parede branco, deixando o espaço clean e chique. Para o quarto do Mateus de 9 anos, utilizamos uma decoração que facilmente pudesse mudar na chegada da sua adolescência. Fã de Corinthians e de uma personalidade forte, solicitou que uma frase de uma música inspiradora fosse escrita na parede. O artista plástico Ronaldo Cazuza fez a arte a mão-livre. Os brinquedos ainda ficaram, mas as cores mais sóbrias da parede, mesa lateral, tapete e cortina deixam espaço para futura mutação menino-garoto. A cadeira amarela deixa o espaço mais descontraído.
Todos os banheiros foram 100% repaginados, cada um com revestimentos que mais refletiam a personalidade de cada morador, já que cada um tem o seu privativo. No lavabo aproveitamos o piso e bancada de mármores e trocamos a cuba, metais e papel de parede.
Projeto: Angélica Hoffmann
Foto: Karina Zemliski

Darlene Halaby
オレンジカウンティにある高級な中くらいなコンテンポラリースタイルのおしゃれなLDK (グレーの壁、無垢フローリング、暖炉なし、埋込式メディアウォール、茶色い床) の写真
オレンジカウンティにある高級な中くらいなコンテンポラリースタイルのおしゃれなLDK (グレーの壁、無垢フローリング、暖炉なし、埋込式メディアウォール、茶色い床) の写真
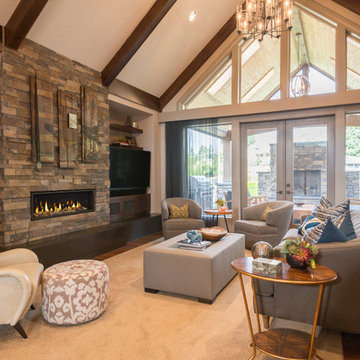
ダラスにある広いトランジショナルスタイルのおしゃれなリビング (ベージュの壁、淡色無垢フローリング、石材の暖炉まわり、横長型暖炉、埋込式メディアウォール、茶色い床) の写真
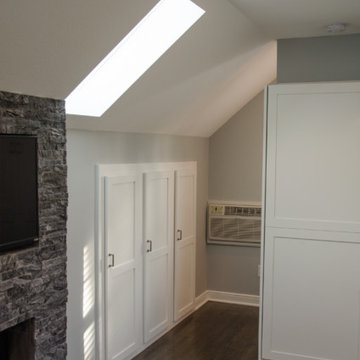
The apartment’s open design floods it with daylight from two large skylights and energy-efficient Marvin double hung windows.
ミネアポリスにあるお手頃価格の小さなトランジショナルスタイルのおしゃれなリビングロフト (グレーの壁、濃色無垢フローリング、標準型暖炉、埋込式メディアウォール、石材の暖炉まわり、茶色い床) の写真
ミネアポリスにあるお手頃価格の小さなトランジショナルスタイルのおしゃれなリビングロフト (グレーの壁、濃色無垢フローリング、標準型暖炉、埋込式メディアウォール、石材の暖炉まわり、茶色い床) の写真
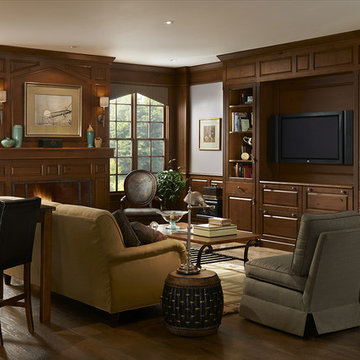
Partial view of the fireplace and built-in media center. Both the fireplace and media center feature the Andover Square Raised door style on Knotty Alder with the Autumn with Black Glaze finish. Beautiful hardwood floors by Anderson Flooring from their Collection Coastal Art; Boardwalk finish. Both fireplace and media center feature cabinets to the ceiling with a small crown treatment. Media Center features deep drawer storage, open shelves and a built-in TV area.
Promotional pictures by Wood-Mode, all rights reserved
ブラウンの、木目調のリビング (茶色い床、ピンクの床、白い床、埋込式メディアウォール) の写真
1