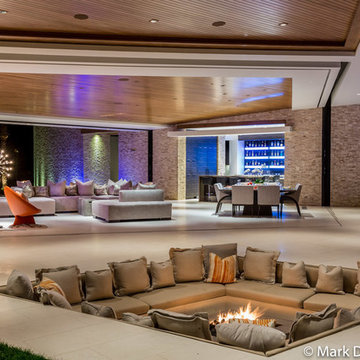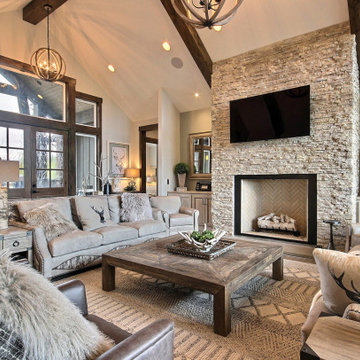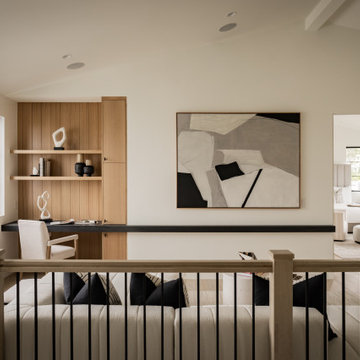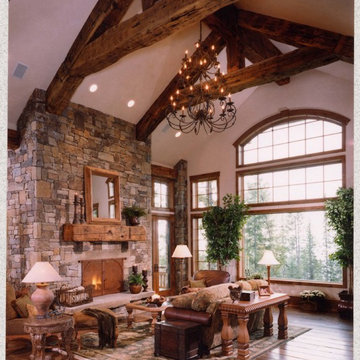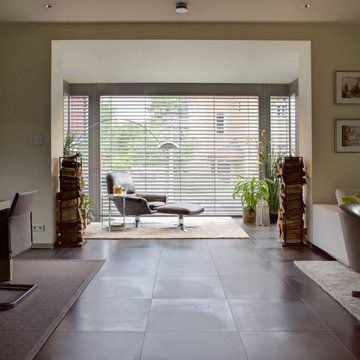巨大なブラウンの、白いリビング (黒い壁、マルチカラーの壁) の写真
絞り込み:
資材コスト
並び替え:今日の人気順
写真 1〜20 枚目(全 149 枚)
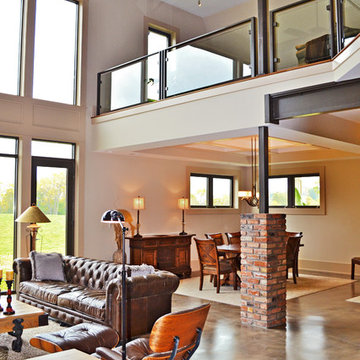
Family room/dining room/second floor loft. Photo by Maggie Mueller.
シンシナティにある巨大なモダンスタイルのおしゃれなLDK (マルチカラーの壁、コンクリートの床、暖炉なし、据え置き型テレビ) の写真
シンシナティにある巨大なモダンスタイルのおしゃれなLDK (マルチカラーの壁、コンクリートの床、暖炉なし、据え置き型テレビ) の写真
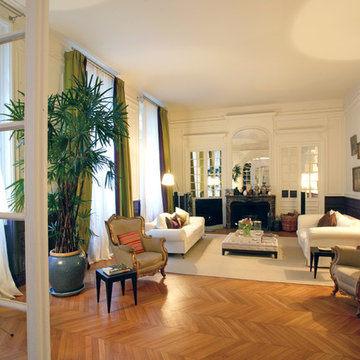
©XavierMUYARD
パリにある高級な巨大なトラディショナルスタイルのおしゃれなリビング (マルチカラーの壁、無垢フローリング、標準型暖炉、石材の暖炉まわり、テレビなし) の写真
パリにある高級な巨大なトラディショナルスタイルのおしゃれなリビング (マルチカラーの壁、無垢フローリング、標準型暖炉、石材の暖炉まわり、テレビなし) の写真

Aménagement et décoration d'un espace salon.
ナントにある巨大なエクレクティックスタイルのおしゃれなリビング (無垢フローリング、マルチカラーの壁) の写真
ナントにある巨大なエクレクティックスタイルのおしゃれなリビング (無垢フローリング、マルチカラーの壁) の写真
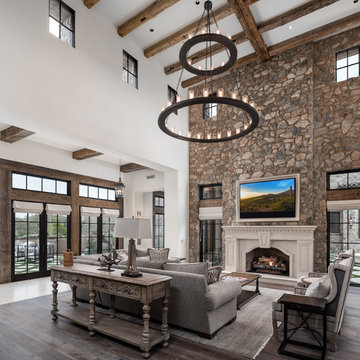
World Renowned Luxury Home Builder Fratantoni Luxury Estates built these beautiful Fireplaces! They build homes for families all over the country in any size and style. They also have in-house Architecture Firm Fratantoni Design and world-class interior designer Firm Fratantoni Interior Designers! Hire one or all three companies to design, build and or remodel your home!
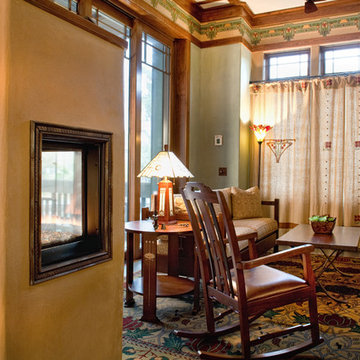
John McManus
チャールストンにあるラグジュアリーな巨大なおしゃれなリビング (マルチカラーの壁、コルクフローリング、両方向型暖炉、漆喰の暖炉まわり) の写真
チャールストンにあるラグジュアリーな巨大なおしゃれなリビング (マルチカラーの壁、コルクフローリング、両方向型暖炉、漆喰の暖炉まわり) の写真

This luxurious farmhouse entry and living area features custom beams and all natural finishes. It brings old world luxury and pairs it with a farmhouse feel. The stone archway and soaring ceilings make this space unforgettable!

We love this stone accent wall, the exposed beams, vaulted ceilings, and custom lighting fixtures.
フェニックスにあるラグジュアリーな巨大な地中海スタイルのおしゃれなリビング (マルチカラーの壁、無垢フローリング、標準型暖炉、石材の暖炉まわり、壁掛け型テレビ、マルチカラーの床、三角天井) の写真
フェニックスにあるラグジュアリーな巨大な地中海スタイルのおしゃれなリビング (マルチカラーの壁、無垢フローリング、標準型暖炉、石材の暖炉まわり、壁掛け型テレビ、マルチカラーの床、三角天井) の写真
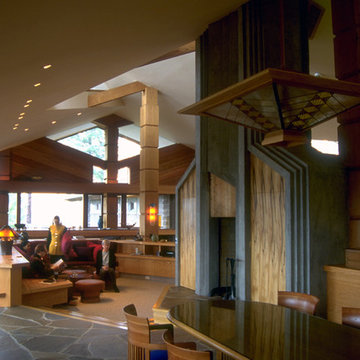
Great Room
(While with Aaron G. Green, FAIA)
サンフランシスコにあるラグジュアリーな巨大なコンテンポラリースタイルのおしゃれなLDK (ライブラリー、マルチカラーの壁、スレートの床、両方向型暖炉、石材の暖炉まわり、テレビなし) の写真
サンフランシスコにあるラグジュアリーな巨大なコンテンポラリースタイルのおしゃれなLDK (ライブラリー、マルチカラーの壁、スレートの床、両方向型暖炉、石材の暖炉まわり、テレビなし) の写真
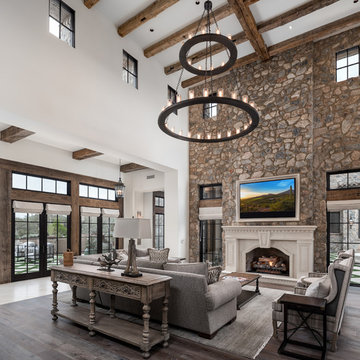
Formal living room, especially the stone facade, wood and tile floor, and exposed beams.
フェニックスにあるラグジュアリーな巨大なラスティックスタイルのおしゃれなリビング (マルチカラーの壁、濃色無垢フローリング、標準型暖炉、石材の暖炉まわり、壁掛け型テレビ、マルチカラーの床) の写真
フェニックスにあるラグジュアリーな巨大なラスティックスタイルのおしゃれなリビング (マルチカラーの壁、濃色無垢フローリング、標準型暖炉、石材の暖炉まわり、壁掛け型テレビ、マルチカラーの床) の写真
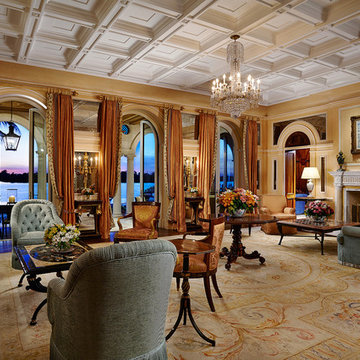
New 2-story residence consisting of; kitchen, breakfast room, laundry room, butler’s pantry, wine room, living room, dining room, study, 4 guest bedroom and master suite. Exquisite custom fabricated, sequenced and book-matched marble, granite and onyx, walnut wood flooring with stone cabochons, bronze frame exterior doors to the water view, custom interior woodwork and cabinetry, mahogany windows and exterior doors, teak shutters, custom carved and stenciled exterior wood ceilings, custom fabricated plaster molding trim and groin vaults.
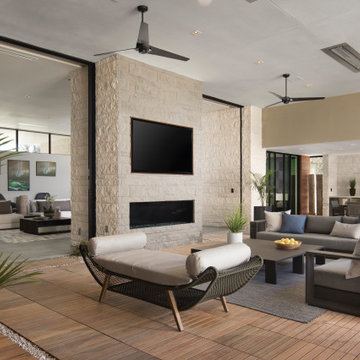
Expansive living room with clerestory windows. Custom designed interior brick walls add textured to this sophisticated space. Furniture custom designed to fit the expansive space. Wall mounted television is installed in a teak framed niche.
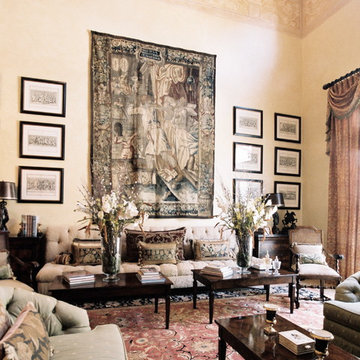
ボルチモアにあるラグジュアリーな巨大な地中海スタイルのおしゃれなリビング (マルチカラーの壁、トラバーチンの床、標準型暖炉、石材の暖炉まわり、ベージュの床、表し梁) の写真
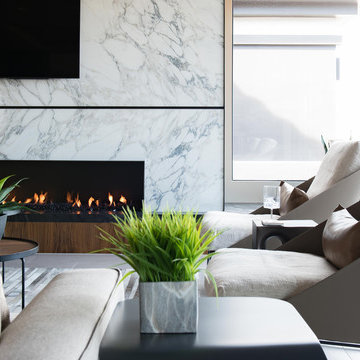
Design by Blue Heron in Partnership with Cantoni. Photos By: Stephen Morgan
For many, Las Vegas is a destination that transports you away from reality. The same can be said of the thirty-nine modern homes built in The Bluffs Community by luxury design/build firm, Blue Heron. Perched on a hillside in Southern Highlands, The Bluffs is a private gated community overlooking the Las Vegas Valley with unparalleled views of the mountains and the Las Vegas Strip. Indoor-outdoor living concepts, sustainable designs and distinctive floorplans create a modern lifestyle that makes coming home feel like a getaway.
To give potential residents a sense for what their custom home could look like at The Bluffs, Blue Heron partnered with Cantoni to furnish a model home and create interiors that would complement the Vegas Modern™ architectural style. “We were really trying to introduce something that hadn’t been seen before in our area. Our homes are so innovative, so personal and unique that it takes truly spectacular furnishings to complete their stories as well as speak to the emotions of everyone who visits our homes,” shares Kathy May, director of interior design at Blue Heron. “Cantoni has been the perfect partner in this endeavor in that, like Blue Heron, Cantoni is innovative and pushes boundaries.”
Utilizing Cantoni’s extensive portfolio, the Blue Heron Interior Design team was able to customize nearly every piece in the home to create a thoughtful and curated look for each space. “Having access to so many high-quality and diverse furnishing lines enables us to think outside the box and create unique turnkey designs for our clients with confidence,” says Kathy May, adding that the quality and one-of-a-kind feel of the pieces are unmatched.
rom the perfectly situated sectional in the downstairs family room to the unique blue velvet dining chairs, the home breathes modern elegance. “I particularly love the master bed,” says Kathy. “We had created a concept design of what we wanted it to be and worked with one of Cantoni’s longtime partners, to bring it to life. It turned out amazing and really speaks to the character of the room.”
The combination of Cantoni’s soft contemporary touch and Blue Heron’s distinctive designs are what made this project a unified experience. “The partnership really showcases Cantoni’s capabilities to manage projects like this from presentation to execution,” shares Luca Mazzolani, vice president of sales at Cantoni. “We work directly with the client to produce custom pieces like you see in this home and ensure a seamless and successful result.”
And what a stunning result it is. There was no Las Vegas luck involved in this project, just a sureness of style and service that brought together Blue Heron and Cantoni to create one well-designed home.
To learn more about Blue Heron Design Build, visit www.blueheron.com.
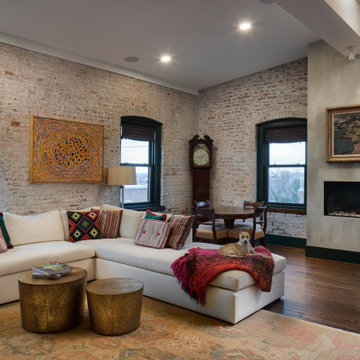
This penthouse in an industrial warehouse pairs old and new for versatility, function, and beauty. Living room with fireplace, white sectional couch, gold nesting tables, and colorful pillows.
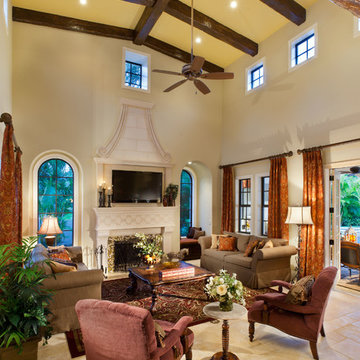
The Macalla exemplifies the joys of the relaxed Florida lifestyle. Two stories, its Spanish Revival exterior beckons you to enter a home as warm as its amber glass fireplace and as expansive as its 19’ vaulted great room ceiling. Indoors and out, a family can create a legacy here as lasting as the rustic stone floors of the great room.
Gene Pollux Photography
巨大なブラウンの、白いリビング (黒い壁、マルチカラーの壁) の写真
1
