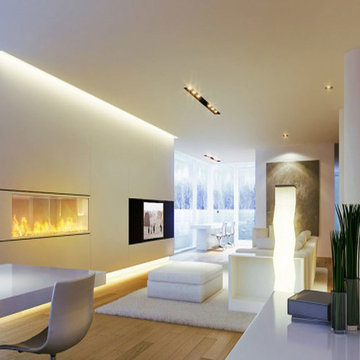ブラウンの、白いリビング (ベージュの床、埋込式メディアウォール) の写真
絞り込み:
資材コスト
並び替え:今日の人気順
写真 1〜20 枚目(全 1,294 枚)
1/5

With a neutral color palette in mind, Interior Designer, Rebecca Robeson brought in warmth and vibrancy to this Solana Beach Family Room rich blue and dark wood-toned accents. The custom made navy blue sofa takes center stage, flanked by a pair of dark wood stained cabinets fashioned with white accessories. Two white occasional chairs to the right and one stylish bentwood chair to the left, the four ottoman coffee table adds all the comfort the clients were hoping for. Finishing touches... A commissioned oil painting, white accessory pieces, decorative throw pillows and a hand knotted area rug specially made for this home. Of course, Rebecca signature window treatments complete the space.
Robeson Design Interiors, Interior Design & Photo Styling | Ryan Garvin, Photography | Painting by Liz Jardain | Please Note: For information on items seen in these photos, leave a comment. For info about our work: info@robesondesign.com

This project was featured in Midwest Home magazine as the winner of ASID Life in Color. The addition of a kitchen with custom shaker-style cabinetry and a large shiplap island is perfect for entertaining and hosting events for family and friends. Quartz counters that mimic the look of marble were chosen for their durability and ease of maintenance. Open shelving with brass sconces above the sink create a focal point for the large open space.
Putting a modern spin on the traditional nautical/coastal theme was a goal. We took the quintessential palette of navy and white and added pops of green, stylish patterns, and unexpected artwork to create a fresh bright space. Grasscloth on the back of the built in bookshelves and console table along with rattan and the bentwood side table add warm texture. Finishes and furnishings were selected with a practicality to fit their lifestyle and the connection to the outdoors. A large sectional along with the custom cocktail table in the living room area provide ample room for game night or a quiet evening watching movies with the kids.
To learn more visit https://k2interiordesigns.com
To view article in Midwest Home visit https://midwesthome.com/interior-spaces/life-in-color-2019/
Photography - Spacecrafting
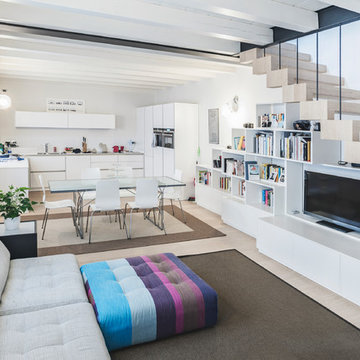
photo by Pierangelo Laterza
他の地域にある中くらいなコンテンポラリースタイルのおしゃれなLDK (白い壁、淡色無垢フローリング、埋込式メディアウォール、ベージュの床) の写真
他の地域にある中くらいなコンテンポラリースタイルのおしゃれなLDK (白い壁、淡色無垢フローリング、埋込式メディアウォール、ベージュの床) の写真
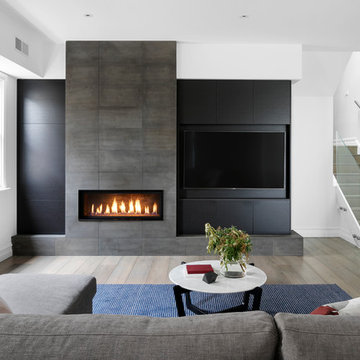
Dylan Lark
メルボルンにあるコンテンポラリースタイルのおしゃれなリビング (石材の暖炉まわり、埋込式メディアウォール、白い壁、無垢フローリング、横長型暖炉、ベージュの床) の写真
メルボルンにあるコンテンポラリースタイルのおしゃれなリビング (石材の暖炉まわり、埋込式メディアウォール、白い壁、無垢フローリング、横長型暖炉、ベージュの床) の写真
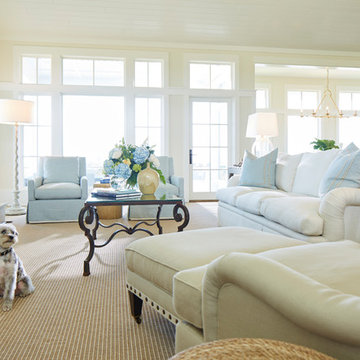
Photographer - Michael Blevins
ウィルミントンにあるラグジュアリーな広いビーチスタイルのおしゃれなLDK (白い壁、カーペット敷き、標準型暖炉、石材の暖炉まわり、埋込式メディアウォール、ベージュの床) の写真
ウィルミントンにあるラグジュアリーな広いビーチスタイルのおしゃれなLDK (白い壁、カーペット敷き、標準型暖炉、石材の暖炉まわり、埋込式メディアウォール、ベージュの床) の写真
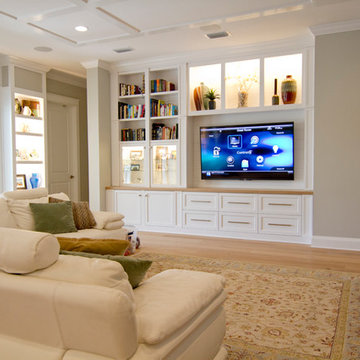
Location: Tampa, FL, USA
Hive
This client wanted a system that was easy for anyone in the family to use with ease. We solved this by used the "main brain" of Control 4 to put all of their technology on one platform that could be accessed from any smart device or remote in the house. We achieved a sleek look by creating a custom milled cabinet for the TV.
The client wanted to have a stationary home control center by their entry door to have easy access to all the technology in the house.This touchpad controls all the technology in the house including all the Tv's in the home and all the video sources; such as roku, apple TV, blue ray, cable boxes, lightning controls, temperature controls, home security, sound, blinds and any other technology you wish to have in your home. This was a simple solution for the entire family to be able to use.
Security was really important for these homeowners so we placed a keyless/remote entry on their door for wireless access and then placed a camera inside the door. This allowed the home owners to open the door when packages arrived and let the person in see that they put the package inside and relock the door on exit.

Lavish Transitional living room with soaring white geometric (octagonal) coffered ceiling and panel molding. The room is accented by black architectural glazing and door trim. The second floor landing/balcony, with glass railing, provides a great view of the two story book-matched marble ribbon fireplace.
Architect: Hierarchy Architecture + Design, PLLC
Interior Designer: JSE Interior Designs
Builder: True North
Photographer: Adam Kane Macchia
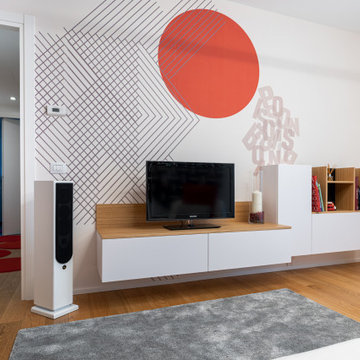
Il mobile Tv, come tutti i mobili del soggiorno, è stato realizzato su misura e su disegno da un falegname.
Foto di Simone Marulli
ミラノにある高級な中くらいなモダンスタイルのおしゃれな独立型リビング (ライブラリー、白い壁、淡色無垢フローリング、埋込式メディアウォール、ベージュの床) の写真
ミラノにある高級な中くらいなモダンスタイルのおしゃれな独立型リビング (ライブラリー、白い壁、淡色無垢フローリング、埋込式メディアウォール、ベージュの床) の写真

Sam Martin - 4 Walls Media
メルボルンにある高級な広いコンテンポラリースタイルのおしゃれなLDK (白い壁、埋込式メディアウォール、ベージュの床、コンクリートの床、両方向型暖炉、コンクリートの暖炉まわり) の写真
メルボルンにある高級な広いコンテンポラリースタイルのおしゃれなLDK (白い壁、埋込式メディアウォール、ベージュの床、コンクリートの床、両方向型暖炉、コンクリートの暖炉まわり) の写真
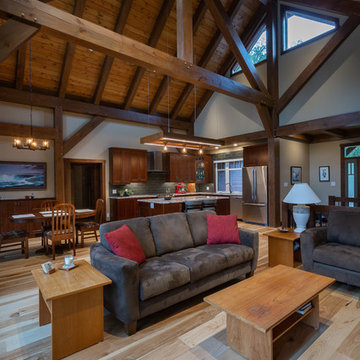
I love the 2 tone look of the timbers against the tongue and groove decking. It really helps make the timbers stand out and not get lost in the ceiling.
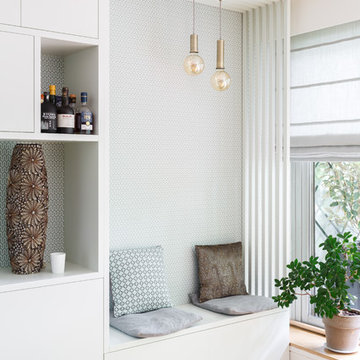
Nos équipes ont utilisé quelques bons tuyaux pour apporter ergonomie, rangements, et caractère à cet appartement situé à Neuilly-sur-Seine. L’utilisation ponctuelle de couleurs intenses crée une nouvelle profondeur à l’espace tandis que le choix de matières naturelles et douces apporte du style. Effet déco garanti!

Painted white cabinets with marble tile, Rift White Oak accent for the countertop and mantle.
ポートランドにあるラグジュアリーな広いトランジショナルスタイルのおしゃれなLDK (白い壁、淡色無垢フローリング、標準型暖炉、タイルの暖炉まわり、埋込式メディアウォール、ベージュの床) の写真
ポートランドにあるラグジュアリーな広いトランジショナルスタイルのおしゃれなLDK (白い壁、淡色無垢フローリング、標準型暖炉、タイルの暖炉まわり、埋込式メディアウォール、ベージュの床) の写真

Storage sculpture
Spaces and shapes designed around client's art collection
ロンドンにある高級な広いコンテンポラリースタイルのおしゃれなリビング (白い壁、カーペット敷き、埋込式メディアウォール、ベージュの床) の写真
ロンドンにある高級な広いコンテンポラリースタイルのおしゃれなリビング (白い壁、カーペット敷き、埋込式メディアウォール、ベージュの床) の写真
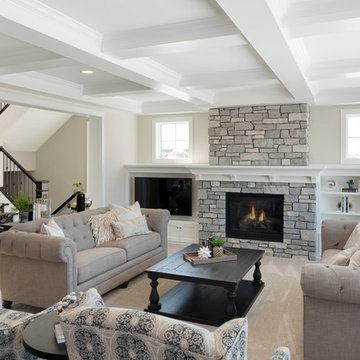
This large great room has space for two full size sofas and two chairs. The stone fireplace is the focal point of the room, flanked by two upper windows and built ins. The coffered ceiling is a custom detail which plays nicely with the location and design of the fireplace.
The cased opening frames the room while giving the space definition and still allowing for it to be open. Photography by SpaceCrafting

チャールストンにあるラグジュアリーな広いトランジショナルスタイルのおしゃれなLDK (白い壁、無垢フローリング、標準型暖炉、レンガの暖炉まわり、埋込式メディアウォール、ベージュの床) の写真
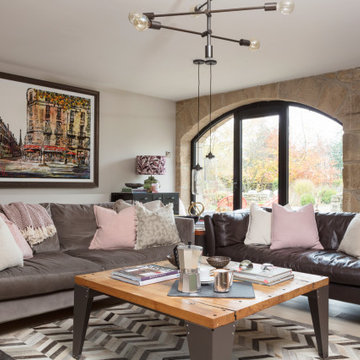
This is the 'comfy lounge' - in contrast to the family room this one is calm, it is peaceful and it is not a place for toys!
The neutral tones and textures in here are a delight and the colour is subtle, shaded and tonal rather than bold and pop like. You can kick of your shoes and grab a cuppa in here thats for sure.
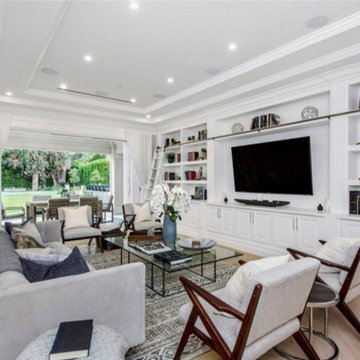
ロサンゼルスにある高級な広いトランジショナルスタイルのおしゃれなリビング (グレーの壁、淡色無垢フローリング、埋込式メディアウォール、ベージュの床) の写真

reclaimed barnwood beams • Benjamin Moore hc 170 "stonington gray" paint in eggshell at walls • LED lighting along beams • Ergon Wood Talk Series 9 x 36 floor tile • Linen Noveltex drapery • Robert Allen linen canvas roman shades in greystone • steel at drink ledge • reclaimed wood at window seats • photography by Paul Finkel 2017
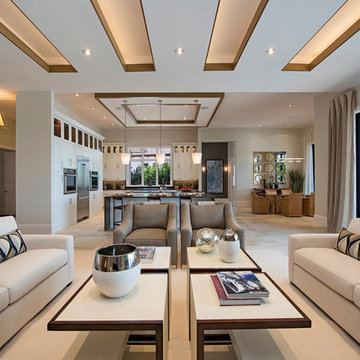
Ceiling Details
マイアミにある高級な広いコンテンポラリースタイルのおしゃれなLDK (磁器タイルの床、標準型暖炉、石材の暖炉まわり、埋込式メディアウォール、ベージュの壁、ベージュの床) の写真
マイアミにある高級な広いコンテンポラリースタイルのおしゃれなLDK (磁器タイルの床、標準型暖炉、石材の暖炉まわり、埋込式メディアウォール、ベージュの壁、ベージュの床) の写真
ブラウンの、白いリビング (ベージュの床、埋込式メディアウォール) の写真
1
