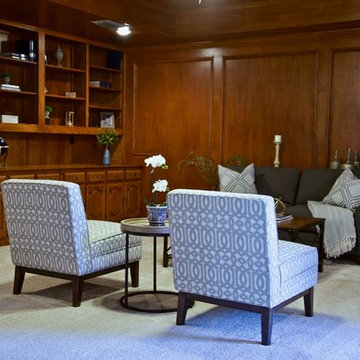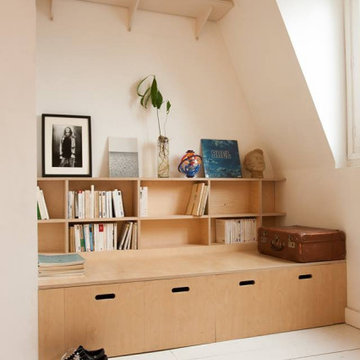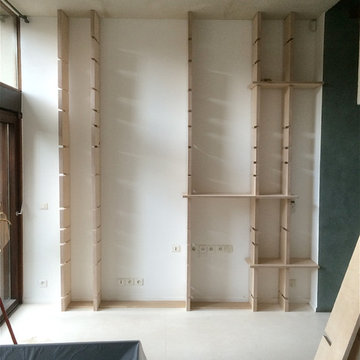ブラウンの、白いリビング (暖炉なし、白い床、ライブラリー) の写真
絞り込み:
資材コスト
並び替え:今日の人気順
写真 1〜20 枚目(全 64 枚)
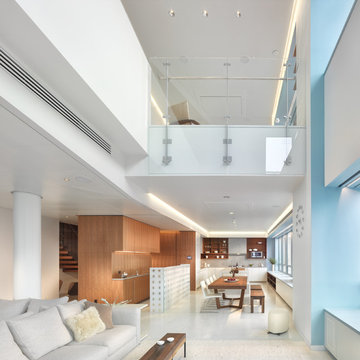
An interior build-out of a two-level penthouse unit in a prestigious downtown highrise. The design emphasizes the continuity of space for a loft-like environment. Sliding doors transform the unit into discrete rooms as needed. The material palette reinforces this spatial flow: white concrete floors, touch-latch cabinetry, slip-matched walnut paneling and powder-coated steel counters. Whole-house lighting, audio, video and shade controls are all controllable from an iPhone, Collaboration: Joel Sanders Architect, New York. Photographer: Rien van Rijthoven
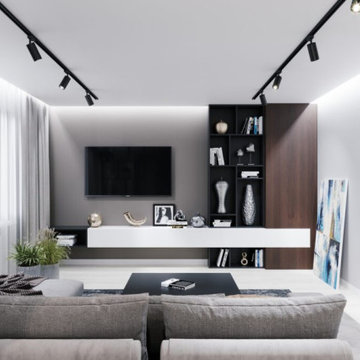
Дизайн-проект современной 3-комнатной квартиры
モスクワにあるお手頃価格の中くらいなコンテンポラリースタイルのおしゃれなリビング (ライブラリー、グレーの壁、ラミネートの床、暖炉なし、壁掛け型テレビ、白い床、壁紙) の写真
モスクワにあるお手頃価格の中くらいなコンテンポラリースタイルのおしゃれなリビング (ライブラリー、グレーの壁、ラミネートの床、暖炉なし、壁掛け型テレビ、白い床、壁紙) の写真
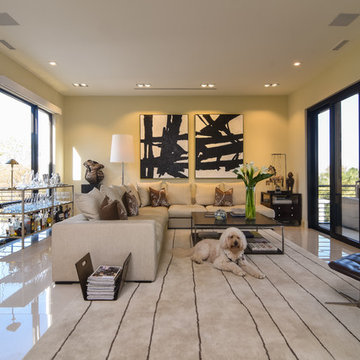
Modern living room with sectional couch; light white and airy. Large sliding glass doors lead to an exterior porch. Light large tile floors are pet friendly and durable. Tripp Smith
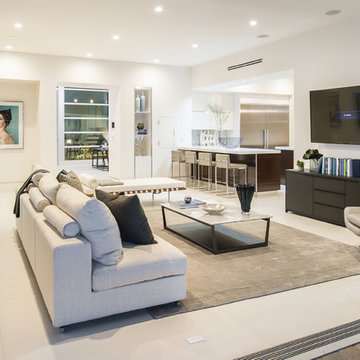
LA Westside's Expert Home Media and Design Studio
Home Media Design & Installation
Location: 7261 Woodley Ave
Van Nuys, CA 91406
ロサンゼルスにあるラグジュアリーな中くらいなモダンスタイルのおしゃれなLDK (白い壁、ラミネートの床、暖炉なし、壁掛け型テレビ、白い床、ライブラリー) の写真
ロサンゼルスにあるラグジュアリーな中くらいなモダンスタイルのおしゃれなLDK (白い壁、ラミネートの床、暖炉なし、壁掛け型テレビ、白い床、ライブラリー) の写真
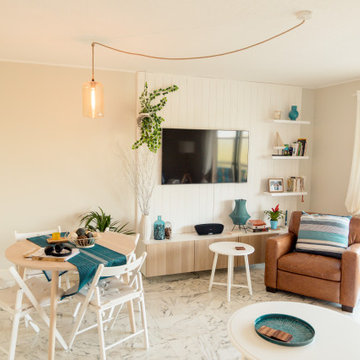
Un meuble sur-mesure a été créé avec un habillage en lambris pour cacher les câbles de la télévision, accessible à l'aide d'une trappe.
ニースにあるお手頃価格の中くらいなビーチスタイルのおしゃれなLDK (ライブラリー、ベージュの壁、大理石の床、暖炉なし、壁掛け型テレビ、白い床、パネル壁) の写真
ニースにあるお手頃価格の中くらいなビーチスタイルのおしゃれなLDK (ライブラリー、ベージュの壁、大理石の床、暖炉なし、壁掛け型テレビ、白い床、パネル壁) の写真
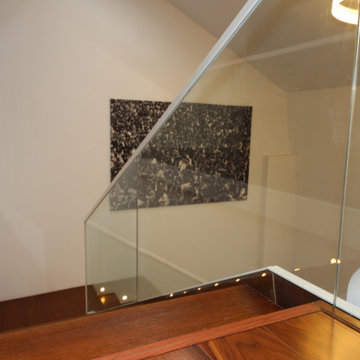
Современный интерьер для молодой семьи.
Пентхауз 350 м2.
モスクワにある高級な広いコンテンポラリースタイルのおしゃれなリビングロフト (ライブラリー、白い壁、磁器タイルの床、暖炉なし、埋込式メディアウォール、白い床、三角天井) の写真
モスクワにある高級な広いコンテンポラリースタイルのおしゃれなリビングロフト (ライブラリー、白い壁、磁器タイルの床、暖炉なし、埋込式メディアウォール、白い床、三角天井) の写真
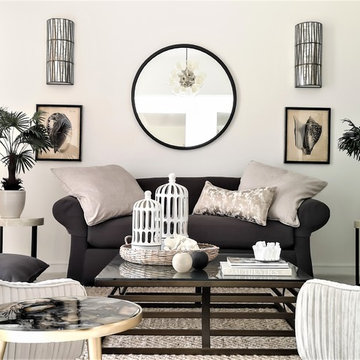
Pascale Arminjon
他の地域にあるお手頃価格の中くらいなエクレクティックスタイルのおしゃれなLDK (白い壁、セラミックタイルの床、暖炉なし、白い床、ライブラリー) の写真
他の地域にあるお手頃価格の中くらいなエクレクティックスタイルのおしゃれなLDK (白い壁、セラミックタイルの床、暖炉なし、白い床、ライブラリー) の写真
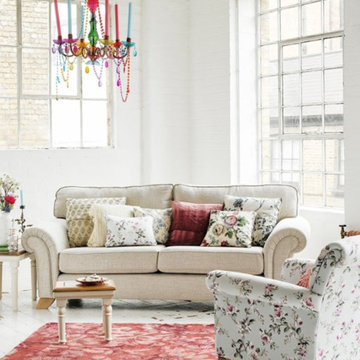
FURNITURE
Amelia armchair in rippon plum, Oak Furniture Land
Carolina 3 seater high back sofa in beige, Oak Furniture Land
Shay nest of tables rustic oak & painted, Oak Furniture Land
ACCESSORIES
Tropical Art wool rug, The Rug Seller
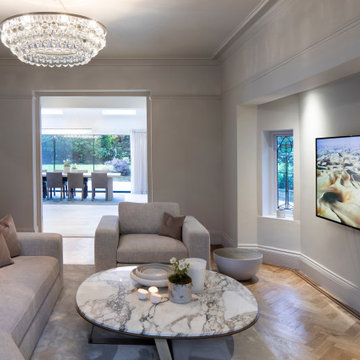
This existing three storey Victorian Villa was completely redesigned, altering the layout on every floor and adding a new basement under the house to provide a fourth floor.
After under-pinning and constructing the new basement level, a new cinema room, wine room, and cloakroom was created, extending the existing staircase so that a central stairwell now extended over the four floors.
On the ground floor, we refurbished the existing parquet flooring and created a ‘Club Lounge’ in one of the front bay window rooms for our clients to entertain and use for evenings and parties, a new family living room linked to the large kitchen/dining area. The original cloakroom was directly off the large entrance hall under the stairs which the client disliked, so this was moved to the basement when the staircase was extended to provide the access to the new basement.
First floor was completely redesigned and changed, moving the master bedroom from one side of the house to the other, creating a new master suite with large bathroom and bay-windowed dressing room. A new lobby area was created which lead to the two children’s rooms with a feature light as this was a prominent view point from the large landing area on this floor, and finally a study room.
On the second floor the existing bedroom was remodelled and a new ensuite wet-room was created in an adjoining attic space once the structural alterations to forming a new floor and subsequent roof alterations were carried out.
A comprehensive FF&E package of loose furniture and custom designed built in furniture was installed, along with an AV system for the new cinema room and music integration for the Club Lounge and remaining floors also.
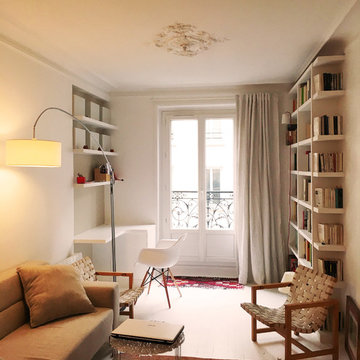
Karine PEREZ
http://www.karineperez.com
他の地域にあるラグジュアリーな小さなコンテンポラリースタイルのおしゃれなLDK (ライブラリー、白い壁、テレビなし、暖炉なし、白い床、茶色いソファ) の写真
他の地域にあるラグジュアリーな小さなコンテンポラリースタイルのおしゃれなLDK (ライブラリー、白い壁、テレビなし、暖炉なし、白い床、茶色いソファ) の写真
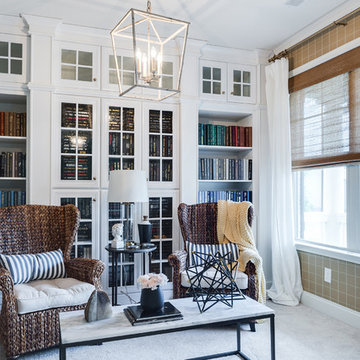
シカゴにある中くらいなトラディショナルスタイルのおしゃれな独立型リビング (ライブラリー、茶色い壁、コンクリートの床、暖炉なし、テレビなし、白い床) の写真
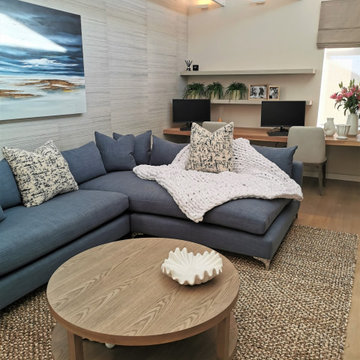
The main bedroom lounge is an extension of the main bedroom and an area where one can watch TV and work at the ample space the long desk provides.
It has large L-Shaped custom made couches that are extra deep for comfort and relaxation. Textured fabrics were used for a few scatter cushions and a large chunky knit throw is the perfect cover to snuggle under on a chilly evening.
Grass cloth wall paper in a light blue hue adds texture to the walls in this lounge area and a large Katherine Wood commissioned artwork works beautifully in this space against the wall paper.
Custom made coffee table and side tables were manufactured in Oak and adds another material and layer to this area.
A large lamp with raffia shade gives this lounge a tranquil ambience in the evenings.
A soft area rug grounds and warms the space and adds yet another texture and depth of tone.
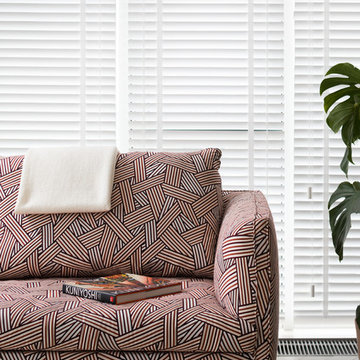
Новый дом. Открытый план. Общая площадь – 120 кв. м. А в качестве заказчиков – молодая семья с ребенком. Работать над этим пространством было легко и интересно. Во-первых, клиенты точно знали, чего хотят и не терпели компромиссов. Белый цвет, как и отказ от лишних деталей, а также визуальная легкость во всем – именно их пожелания. Во-вторых, идеи владельцев квартиры оказались близки дизайнеру интерьера, который мечтал об арт-эксперименте.
Концепция дизайн проекта строится на аскетичности и минимализме, приправленных порцией деликатно подобранного современного искусства. В единое полотно все помещения квартиры «сшивают» как бы это удивительно не прозвучало, – напольные покрытия. Паркет выложен французской елочкой. Казалось бы, классика. Но дизайнер интерьера Юрий Зименко и здесь нашел место для эксперимента. Полы выкрашены в молочно-белый цвет, но в каждом помещении мы видим, словно мазки кистью по холсту, цветные вставки на полу. Их тон подобран под доминирующий в пространстве. Например, в коридоре – это красный. В спальне – зеленый. В гостиной – оранжевый. Чтобы усилить этот эффект, всю мебель приподняли на изящные ножки. А чтобы сделать проект визуально более сложным – его насытили керамикой украинского мастера Леси Падун и живописью белорусского художника Руслана Вашкевича. Все в этом интерьере напоминает миланские квартиры 60-х годов прошлого века. Да и бренды говорят о многом: кухня – Dada, мягкая мебель и корпусная – B&B Italia. Настоящая Италия!
Дизайнер: Юрий Зименко
Фотограф: Андрей Авдеенко
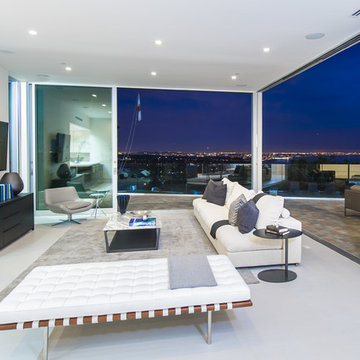
LA Westside's Expert Home Media and Design Studio
Home Media Design & Installation
Location: 7261 Woodley Ave
Van Nuys, CA 91406
ロサンゼルスにあるラグジュアリーな中くらいなモダンスタイルのおしゃれなLDK (白い壁、ラミネートの床、暖炉なし、壁掛け型テレビ、白い床、ライブラリー) の写真
ロサンゼルスにあるラグジュアリーな中くらいなモダンスタイルのおしゃれなLDK (白い壁、ラミネートの床、暖炉なし、壁掛け型テレビ、白い床、ライブラリー) の写真
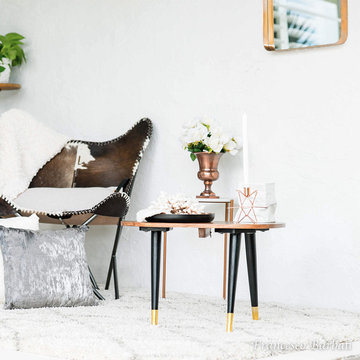
Mary Ellen’s collection is a minimalistic and romantic inspired set. It has a touch of classic charm while maintaining a modern European aesthetic.
One of our absolute favorite Instagram accounts is @maryellenskye. We love the design aesthetic of all her pictures. Her minimalistic approach with a flare of flowers, old charm and of course Nashville was enough for us to know we had to work on a collection with her.
Mary Ellen's collection is a complete reflection of her minimalistic yet romantic love for home decor. Her home is inspired by a touch of southern charm with lots of flowers and nude tones. We asked her a few questions to find out what inspired her collection, what she loves and we even got a few tips on how to approach the decorating process.
http://swiftdecor.com/blogs/designer-tips-tricks/romantic-meets-minimalistic
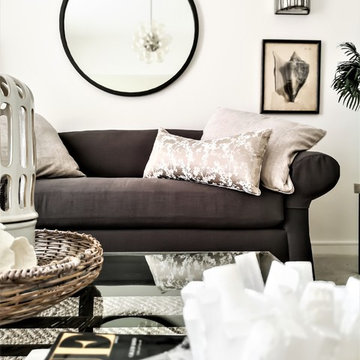
Pascale Arminjon
他の地域にあるお手頃価格の中くらいなエクレクティックスタイルのおしゃれなLDK (白い壁、セラミックタイルの床、暖炉なし、白い床、ライブラリー) の写真
他の地域にあるお手頃価格の中くらいなエクレクティックスタイルのおしゃれなLDK (白い壁、セラミックタイルの床、暖炉なし、白い床、ライブラリー) の写真
ブラウンの、白いリビング (暖炉なし、白い床、ライブラリー) の写真
1

