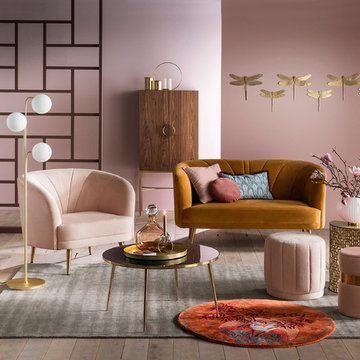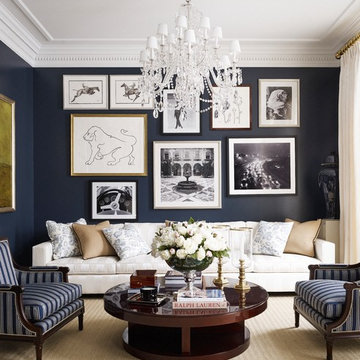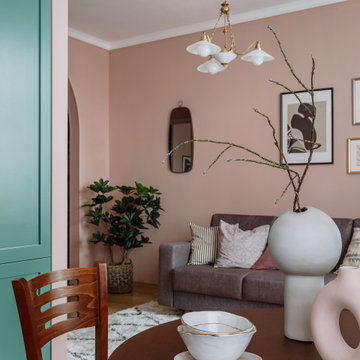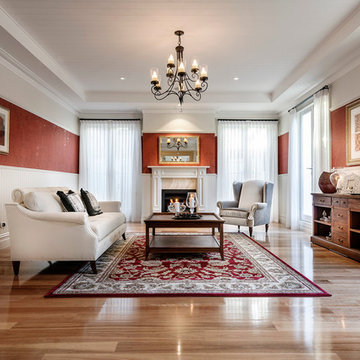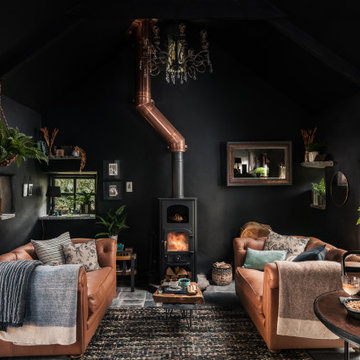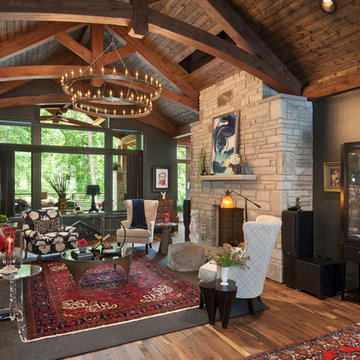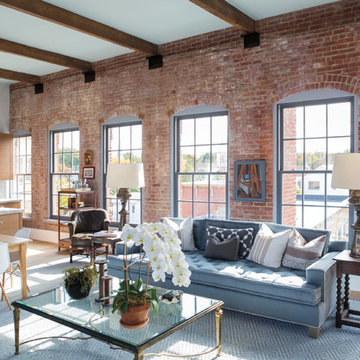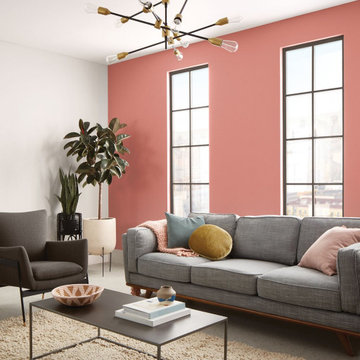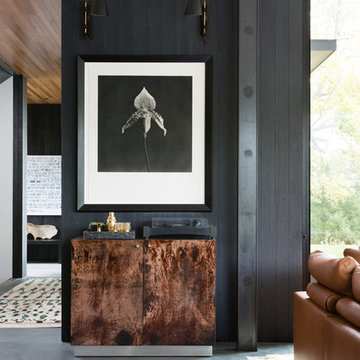ブラウンの、紫のリビング (黒い壁、ピンクの壁、赤い壁) の写真
絞り込み:
資材コスト
並び替え:今日の人気順
写真 1〜20 枚目(全 1,461 枚)

Photography | Simon Maxwell | https://simoncmaxwell.photoshelter.com
Artwork | Kristjana Williams | www.kristjanaswilliams.com
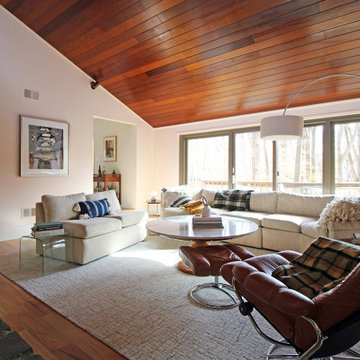
Christine Lefebvre Design designed multiple rooms for a family home in Maryland — including this living room, for which services included space planning and paint, fixtures, and furnishings selections.

A contemporary open plan allows for dramatic use of color without compromising light.
Joseph De Leo Photography
ニューヨークにあるラグジュアリーなトラディショナルスタイルのおしゃれなリビング (赤い壁、赤いソファ) の写真
ニューヨークにあるラグジュアリーなトラディショナルスタイルのおしゃれなリビング (赤い壁、赤いソファ) の写真

Salon in a Beaux Arts style townhouse. Client wanted Louis XVI meets contemporary. Custom furniture by Inson Wood and Herve Van der Straeten. Art by Jeff Koons. Photo by Nick Johnson.
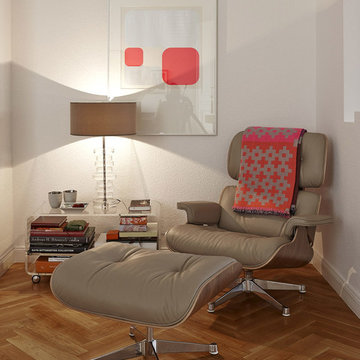
ベルリンにある中くらいなコンテンポラリースタイルのおしゃれなLDK (ライブラリー、黒い壁、淡色無垢フローリング、白い床) の写真
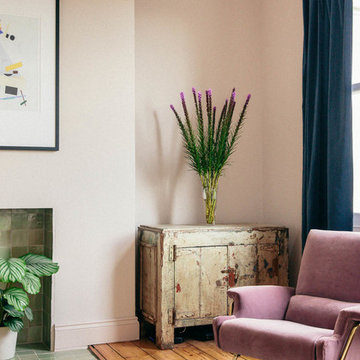
The open plan living and dining room benefited from huge windows that allowed sunlight to fill the room, as well original flooring. The light pink walls, navy velvet curtains and vintage pink velvet chair added glamour to the room.
Photo by Daniel R Morgan
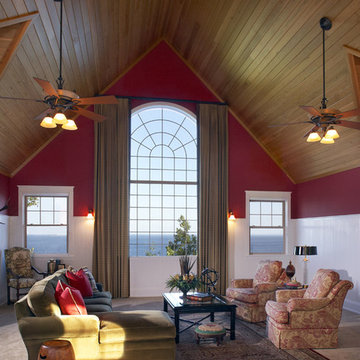
Gabberts Design Studio
Photography by Jill Greer
ミネアポリスにあるトラディショナルスタイルのおしゃれなリビング (赤い壁) の写真
ミネアポリスにあるトラディショナルスタイルのおしゃれなリビング (赤い壁) の写真
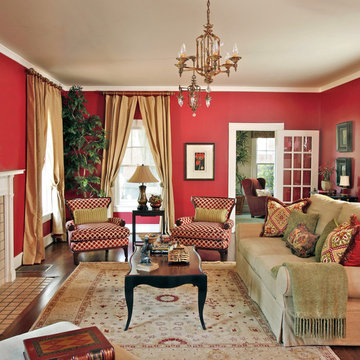
Photography by Robert Peacock.
ダラスにある高級な広いトラディショナルスタイルのおしゃれな独立型リビング (赤い壁、無垢フローリング、標準型暖炉、石材の暖炉まわり、壁掛け型テレビ、黒いソファ) の写真
ダラスにある高級な広いトラディショナルスタイルのおしゃれな独立型リビング (赤い壁、無垢フローリング、標準型暖炉、石材の暖炉まわり、壁掛け型テレビ、黒いソファ) の写真

Set the tone of your home with a cabinetry color that is uniquely you ?
シカゴにある広いおしゃれなリビング (ライブラリー、黒い壁、暖炉なし、グレーの床) の写真
シカゴにある広いおしゃれなリビング (ライブラリー、黒い壁、暖炉なし、グレーの床) の写真
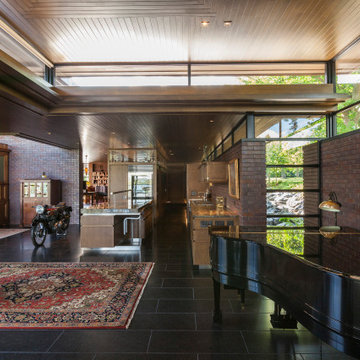
A tea pot, being a vessel, is defined by the space it contains, it is not the tea pot that is important, but the space.
Crispin Sartwell
Located on a lake outside of Milwaukee, the Vessel House is the culmination of an intense 5 year collaboration with our client and multiple local craftsmen focused on the creation of a modern analogue to the Usonian Home.
As with most residential work, this home is a direct reflection of it’s owner, a highly educated art collector with a passion for music, fine furniture, and architecture. His interest in authenticity drove the material selections such as masonry, copper, and white oak, as well as the need for traditional methods of construction.
The initial diagram of the house involved a collection of embedded walls that emerge from the site and create spaces between them, which are covered with a series of floating rooves. The windows provide natural light on three sides of the house as a band of clerestories, transforming to a floor to ceiling ribbon of glass on the lakeside.
The Vessel House functions as a gallery for the owner’s art, motorcycles, Tiffany lamps, and vintage musical instruments – offering spaces to exhibit, store, and listen. These gallery nodes overlap with the typical house program of kitchen, dining, living, and bedroom, creating dynamic zones of transition and rooms that serve dual purposes allowing guests to relax in a museum setting.
Through it’s materiality, connection to nature, and open planning, the Vessel House continues many of the Usonian principles Wright advocated for.
Overview
Oconomowoc, WI
Completion Date
August 2015
Services
Architecture, Interior Design, Landscape Architecture
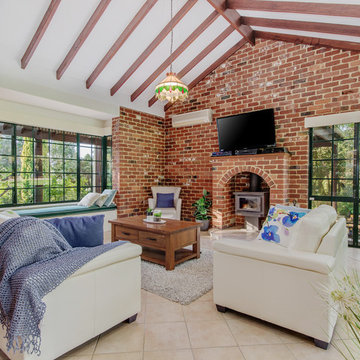
Bethany Brouwer House Guru Photography
パースにあるカントリー風のおしゃれなリビング (赤い壁、薪ストーブ、壁掛け型テレビ、ベージュの床) の写真
パースにあるカントリー風のおしゃれなリビング (赤い壁、薪ストーブ、壁掛け型テレビ、ベージュの床) の写真
ブラウンの、紫のリビング (黒い壁、ピンクの壁、赤い壁) の写真
1
