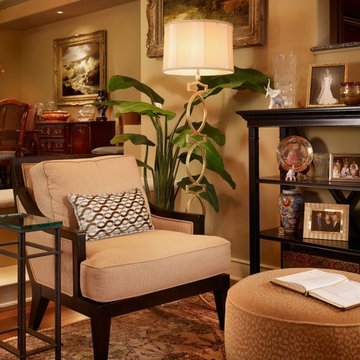ブラウンの、紫のLDK (カーペット敷き、内蔵型テレビ、ベージュの壁) の写真
絞り込み:
資材コスト
並び替え:今日の人気順
写真 1〜20 枚目(全 44 枚)
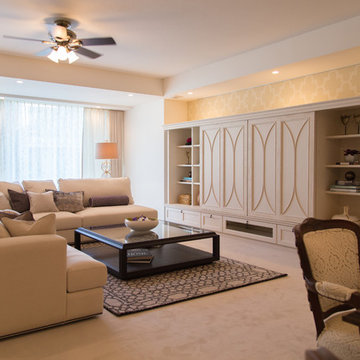
東京23区にあるコンテンポラリースタイルのおしゃれなLDK (ベージュの壁、カーペット敷き、内蔵型テレビ、ベージュの床) の写真
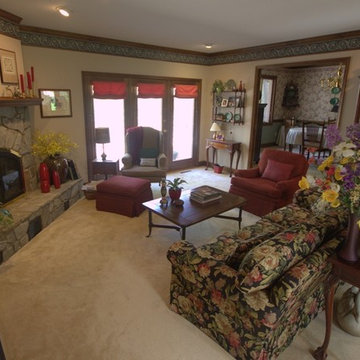
Jennifer Snarr
シャーロットにある中くらいなトラディショナルスタイルのおしゃれなLDK (ベージュの壁、カーペット敷き、コーナー設置型暖炉、石材の暖炉まわり、内蔵型テレビ、ベージュの床) の写真
シャーロットにある中くらいなトラディショナルスタイルのおしゃれなLDK (ベージュの壁、カーペット敷き、コーナー設置型暖炉、石材の暖炉まわり、内蔵型テレビ、ベージュの床) の写真
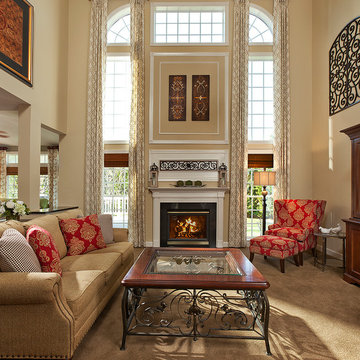
A beautiful two story family room deserves the best home decor. The neutral paint color and, sofa, and draperies allow the red damask print to stand out and make a statement.
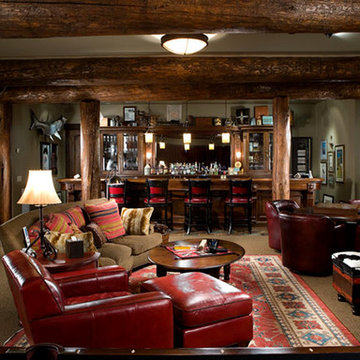
The lower level rec room has a seating area in front of the tv and fireplace, a billiards space along the exterior windows and a bar reclaimed from a historic Calgary restaurant.
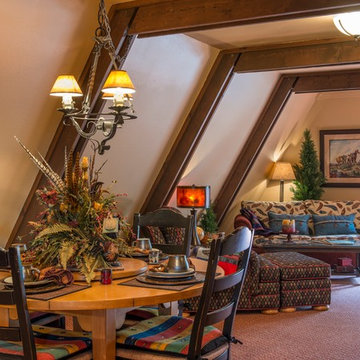
Interior designer Scott Dean's home on Sun Valley Lake
他の地域にあるラグジュアリーな中くらいなエクレクティックスタイルのおしゃれなLDK (ベージュの壁、カーペット敷き、内蔵型テレビ) の写真
他の地域にあるラグジュアリーな中くらいなエクレクティックスタイルのおしゃれなLDK (ベージュの壁、カーペット敷き、内蔵型テレビ) の写真
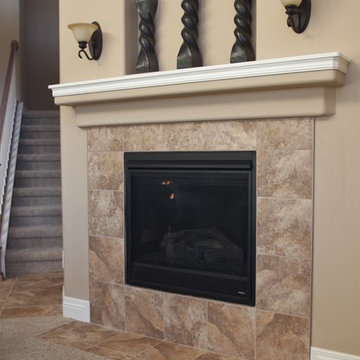
Carpet and memory foam blended pad provide a comfortable space in this living room. The ceramic tile entry way and hall provide an upscale look and lower maintenance in the high traffic areas. The tiled fireplace surround and custom tile medallion offer simple, yet elegant upgrade features.
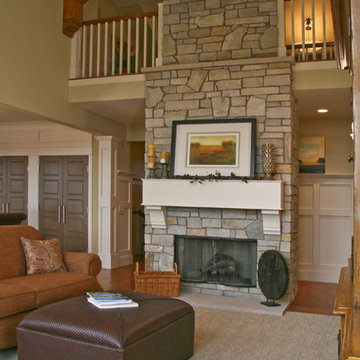
home that caters to an outdoor, active lifestyle, with all the amenities that complete a space made for entertaining. Shingle shakes, board and batten, and stone come together on the exterior, exuding a casual elegance. This rustic cottage is part of a golf course community and was designed to allow homeowners to get the most out of their surroundings. The living space, with its vaulted ceiling, maximizes sweeping views of the fairway, and the garage includes space for the family’s personal golf cart. A spacious patio and screened porch connected to the dining area make outdoor living convenient and comfortable. The open kitchen includes island seating and a walk-in pantry. The main floor master suite is easily accessible and boasts lovely views of the surrounding flora. The upper level of the home makes a family-oriented lifestyle easy with two guest suites. Each bedroom has private access to its own bathroom and includes ample closet space for children or guests. Whether for a family, entertaining or simply relaxing, the Stockton is a home that accommodates with style.
Photographer: Visbeen Architects, Inc.
Builder: Falcon Custom Homes
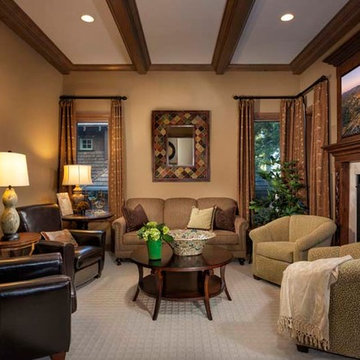
Applied Photography, Interior Design by COrinne Brown ASID. This was formerly an office and was changed to be a sitting room for the adults. The fireplace was redesigned and a TV was added above, which has a mirror over it when the TV is not on.
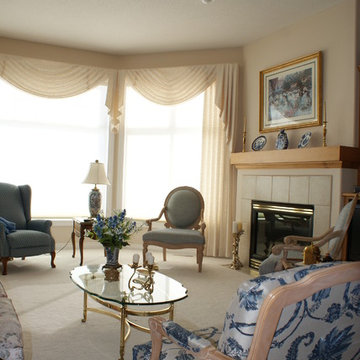
Carla Miller
Design West Ltd
Central Minnesota Premier Residential & Commercial Interior Designer
ミネアポリスにある広いトラディショナルスタイルのおしゃれなリビング (ベージュの壁、カーペット敷き、両方向型暖炉、タイルの暖炉まわり、内蔵型テレビ) の写真
ミネアポリスにある広いトラディショナルスタイルのおしゃれなリビング (ベージュの壁、カーペット敷き、両方向型暖炉、タイルの暖炉まわり、内蔵型テレビ) の写真
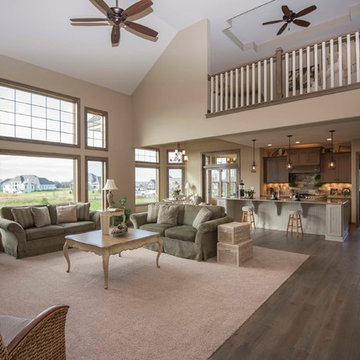
Detour Marketing, LLC
ミルウォーキーにある高級な広いトラディショナルスタイルのおしゃれなリビング (ベージュの壁、カーペット敷き、標準型暖炉、内蔵型テレビ、石材の暖炉まわり、茶色い床) の写真
ミルウォーキーにある高級な広いトラディショナルスタイルのおしゃれなリビング (ベージュの壁、カーペット敷き、標準型暖炉、内蔵型テレビ、石材の暖炉まわり、茶色い床) の写真
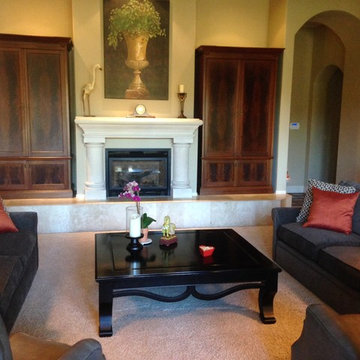
Duo Armoire Media Cabinets on either side of fireplace. Custom book matched Crotch Mahogany veneer quartered panels and solid mahogany. Black coffee table with lacquer top also custom-made.
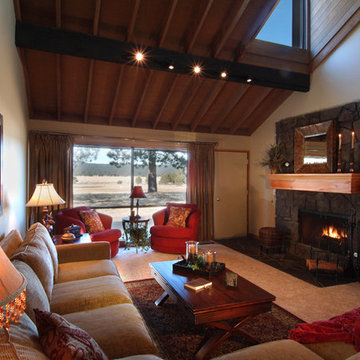
The living area brings the outdoor view in with the rock fireplace, wood ceiling, and warm accent colors.
ポートランドにあるラスティックスタイルのおしゃれなLDK (ベージュの壁、カーペット敷き、標準型暖炉、石材の暖炉まわり、内蔵型テレビ) の写真
ポートランドにあるラスティックスタイルのおしゃれなLDK (ベージュの壁、カーペット敷き、標準型暖炉、石材の暖炉まわり、内蔵型テレビ) の写真
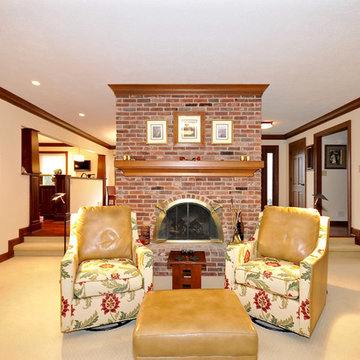
Floor- Downs "Beautiful Dreamer" in Eggshell
Walls- Sherwin Williams "White Hyacinth"
Sofa, coffee table and side tables- Stickley furniture
Upholstered leather glider lounge chairs and ottoman- C.R. Laine
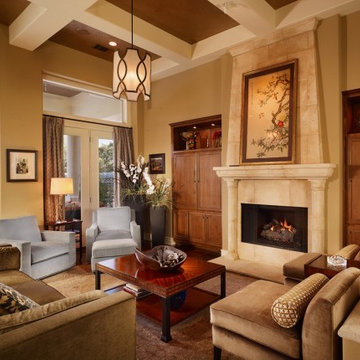
オースティンにある広いトラディショナルスタイルのおしゃれなリビング (ベージュの壁、カーペット敷き、標準型暖炉、石材の暖炉まわり、内蔵型テレビ) の写真
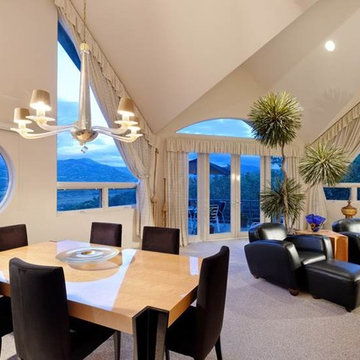
View from kitchen at bar to dining and fireplace sitting area on far left not shown.
This project was done in 1994 as a major remodel and minor addition to a 1970's two story single gable box style house with bevel siding. The main challange was to get the living room to take avantage of the great view looking to the south and east as well as an exterior living space, which was not utilized in the existing house. Also the plan was all chopped up into small spaces and all bathrooms were re-arranged and replaced on suite.
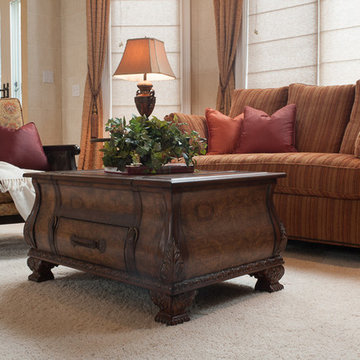
Beautiful cocktail table accessorized with greenery.
Interior Design: Debbie Collins
Interiors With A View
Photographed by Bill Valicenti
シカゴにある高級な広い地中海スタイルのおしゃれなLDK (ベージュの壁、カーペット敷き、標準型暖炉、漆喰の暖炉まわり、内蔵型テレビ) の写真
シカゴにある高級な広い地中海スタイルのおしゃれなLDK (ベージュの壁、カーペット敷き、標準型暖炉、漆喰の暖炉まわり、内蔵型テレビ) の写真
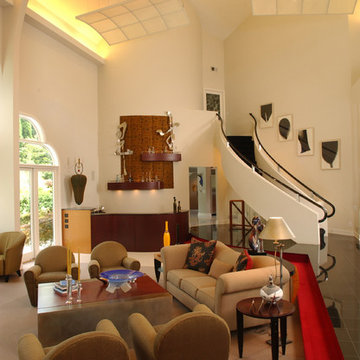
Bold Living Room with Colorful Tread, and Art-covered walls.
Photography by John Umberger.
アトランタにあるラグジュアリーな巨大なコンテンポラリースタイルのおしゃれなLDK (ベージュの壁、カーペット敷き、内蔵型テレビ) の写真
アトランタにあるラグジュアリーな巨大なコンテンポラリースタイルのおしゃれなLDK (ベージュの壁、カーペット敷き、内蔵型テレビ) の写真
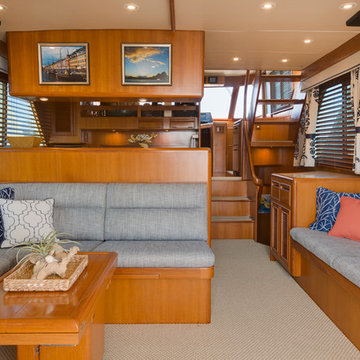
Ian Cummings Photography
サンディエゴにあるお手頃価格の小さなビーチスタイルのおしゃれなLDK (ベージュの壁、カーペット敷き、暖炉なし、内蔵型テレビ) の写真
サンディエゴにあるお手頃価格の小さなビーチスタイルのおしゃれなLDK (ベージュの壁、カーペット敷き、暖炉なし、内蔵型テレビ) の写真
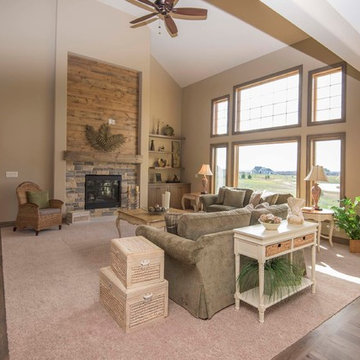
Detour Marketing, LLC
ミルウォーキーにある高級な広いトラディショナルスタイルのおしゃれなリビング (ベージュの壁、カーペット敷き、標準型暖炉、石材の暖炉まわり、内蔵型テレビ、茶色い床) の写真
ミルウォーキーにある高級な広いトラディショナルスタイルのおしゃれなリビング (ベージュの壁、カーペット敷き、標準型暖炉、石材の暖炉まわり、内蔵型テレビ、茶色い床) の写真
ブラウンの、紫のLDK (カーペット敷き、内蔵型テレビ、ベージュの壁) の写真
1
