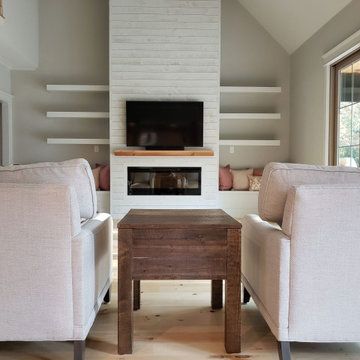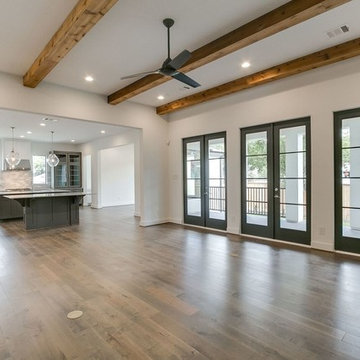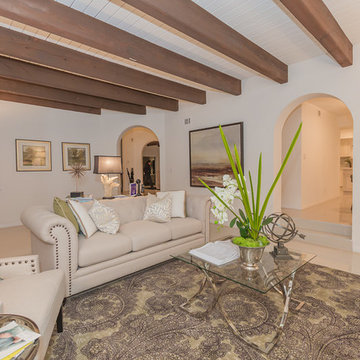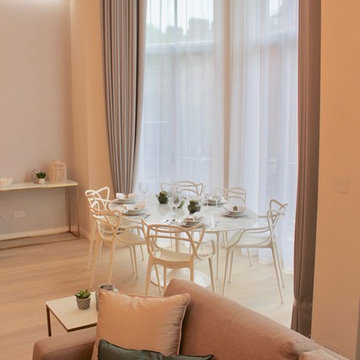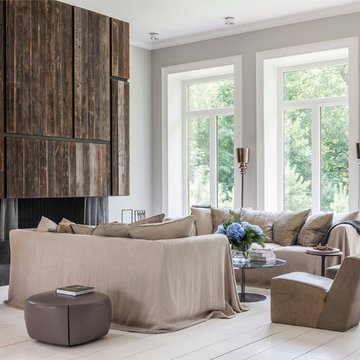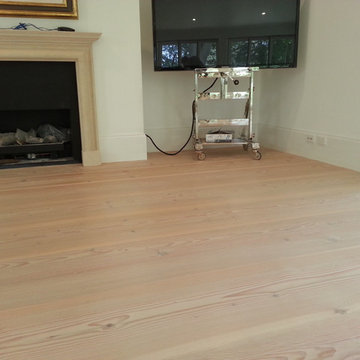ブラウンの、オレンジのリビング (木材の暖炉まわり、ピンクの床、白い床) の写真
絞り込み:
資材コスト
並び替え:今日の人気順
写真 21〜40 枚目(全 55 枚)
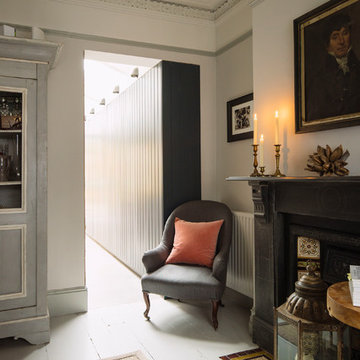
Looking towards full height joinery in kitchen from Living Room.
Photograph © Tim Crocker
ロンドンにあるトラディショナルスタイルのおしゃれなリビング (グレーの壁、塗装フローリング、標準型暖炉、木材の暖炉まわり、白い床) の写真
ロンドンにあるトラディショナルスタイルのおしゃれなリビング (グレーの壁、塗装フローリング、標準型暖炉、木材の暖炉まわり、白い床) の写真
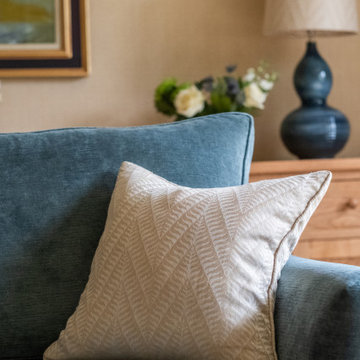
Bringing a warm and cosy ambience to a traditional Scottish living room finished with this bespoke made velvet sofa
エディンバラにあるトラディショナルスタイルのおしゃれなリビング (オレンジの壁、カーペット敷き、標準型暖炉、木材の暖炉まわり、白い床) の写真
エディンバラにあるトラディショナルスタイルのおしゃれなリビング (オレンジの壁、カーペット敷き、標準型暖炉、木材の暖炉まわり、白い床) の写真
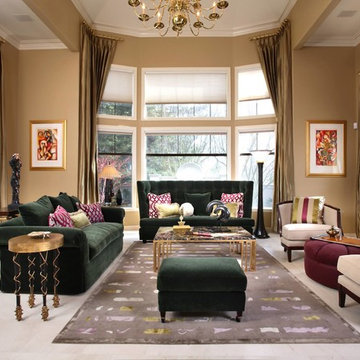
Rich bottle green mohair velvet upholstered sofas, wheat silk linen chairs, plum and lime cotton and silk pillows, custom designed tufted Nepalese rug by Robineve Interiors.
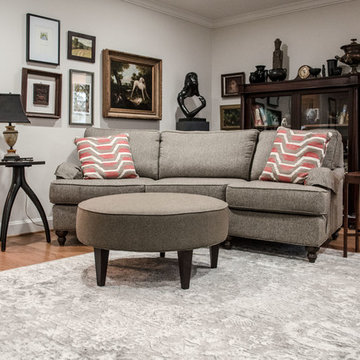
When I was initially contacted by the homeowners, it was for paint color selection, space planning and placement of artwork and accessories. We began by lightening up the Main Level because natural light was an issue. The Living Room is where the couple spends most of their time in the winter so we needed to make sure this space functioned well for them. They had previously purchased a conversation sofa and chairs and an ottoman. We moved the television which opened up the fireplace for flanking the chairs and ottoman. Conversation sofas are interesting, but you have to have the right spot because they do not work well floating in a space. We nestled theirs in the L-shaped corner. The homeowners did purchase an upholstered ottoman and rug through us to help finish off the space. Abby and I loved working with their art collection – most from local artisans.
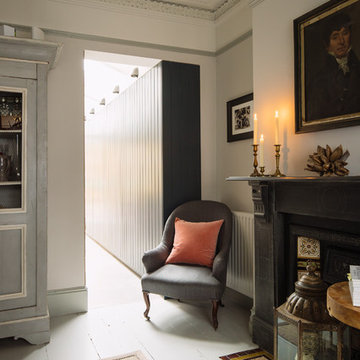
Looking towards full height joinery in kitchen from Living Room.
Photograph © Tim Crocker
ロンドンにある中くらいなトラディショナルスタイルのおしゃれなリビング (グレーの壁、塗装フローリング、標準型暖炉、木材の暖炉まわり、白い床) の写真
ロンドンにある中くらいなトラディショナルスタイルのおしゃれなリビング (グレーの壁、塗装フローリング、標準型暖炉、木材の暖炉まわり、白い床) の写真
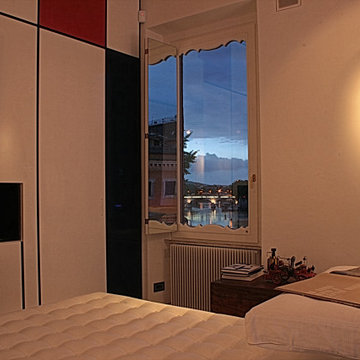
PICTURED
The West living room area: homage to Piet Mondrian (storage), fireplace and... Tiber river.
/
NELLA FOTO
L'area Ovest del soggiorno: mobile storage in omaggio a Piet Mondrian, camino lineare e... il Tevere.
/
THE PROJECT
Our client wanted a town home from where he could enjoy the beautiful Ara Pacis and Tevere view, “purified” from traffic noises and lights.
Interior design had to contrast the surrounding ancient landscape, in order to mark a pointbreak from surroundings.
We had to completely modify the general floorplan, making space for a large, open living (150 mq, 1.600 sqf). We added a large internal infinity-pool in the middle, completed by a high, thin waterfall from he ceiling: such a demanding work awarded us with a beautifully relaxing hall, where the whisper of water offers space to imagination...
The house has an open italian kitchen, 2 bedrooms and 3 bathrooms.
/
IL PROGETTO
Il nostro cliente desiderava una casa di città, da cui godere della splendida vista di Ara Pacis e Tevere, "purificata" dai rumori e dalle luci del traffico.
Il design degli interni doveva contrastare il paesaggio antico circostante, al fine di segnare un punto di rottura con l'esterno.
Abbiamo dovuto modificare completamente la planimetria generale, creando spazio per un ampio soggiorno aperto (150 mq, 1.600 mq). Abbiamo aggiunto una grande piscina a sfioro interna, nel mezzo del soggiorno, completata da un'alta e sottile cascata, con un velo d'acqua che scende dolcemente dal soffitto.
Un lavoro così impegnativo ci ha premiato con ambienti sorprendentemente rilassanti, dove il sussurro dell'acqua offre spazio all'immaginazione ...
Una cucina italiana contemporanea, separata dal soggiorno da una vetrata mobile curva, 2 camere da letto e 3 bagni completano il progetto.
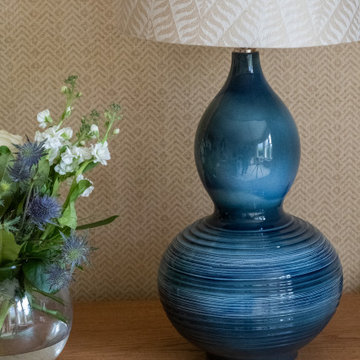
Bringing a warm and cosy ambience to a traditional Scottish living room.
エディンバラにあるトラディショナルスタイルのおしゃれなリビング (オレンジの壁、カーペット敷き、標準型暖炉、木材の暖炉まわり、白い床) の写真
エディンバラにあるトラディショナルスタイルのおしゃれなリビング (オレンジの壁、カーペット敷き、標準型暖炉、木材の暖炉まわり、白い床) の写真
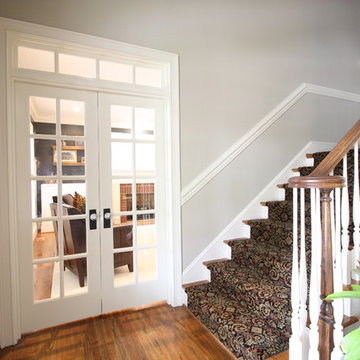
Bespoke Piano Salon renovation to include Shaker Wall Paneling, Built-in Cabinetry, French Doors with Transom, and Fireplace Mantel Extension. Photo: MCA
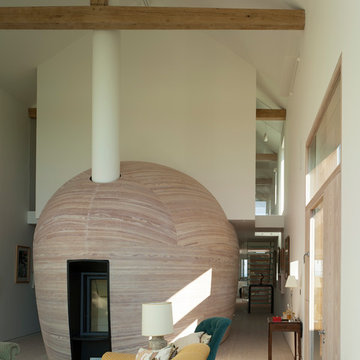
Photography by Peter Cook
エセックスにあるラグジュアリーな広いコンテンポラリースタイルのおしゃれなLDK (白い壁、淡色無垢フローリング、薪ストーブ、木材の暖炉まわり、白い床) の写真
エセックスにあるラグジュアリーな広いコンテンポラリースタイルのおしゃれなLDK (白い壁、淡色無垢フローリング、薪ストーブ、木材の暖炉まわり、白い床) の写真
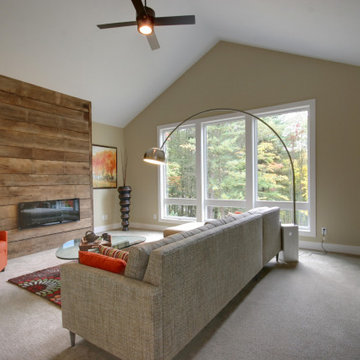
Living room with barn wood fireplace, and transitional furniture with wooden bookshelves in the back.
グランドラピッズにあるトランジショナルスタイルのおしゃれなLDK (ベージュの壁、カーペット敷き、標準型暖炉、木材の暖炉まわり、テレビなし、白い床) の写真
グランドラピッズにあるトランジショナルスタイルのおしゃれなLDK (ベージュの壁、カーペット敷き、標準型暖炉、木材の暖炉まわり、テレビなし、白い床) の写真
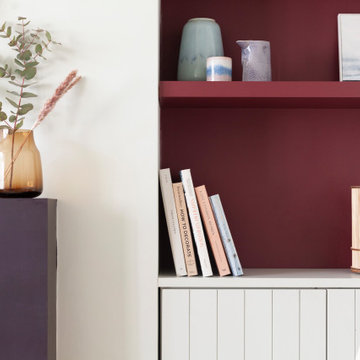
カーディフにある高級な中くらいな北欧スタイルのおしゃれなLDK (ライブラリー、白い壁、淡色無垢フローリング、薪ストーブ、木材の暖炉まわり、白い床、表し梁、アクセントウォール) の写真
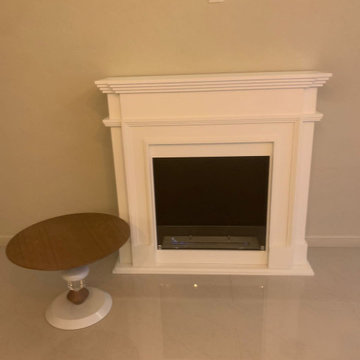
Камин порталLEGIONIS отлично подойдет для дома или квартиры
и может использоваться как пристенный напольный биокамин.
Габариты (ВхШхГ): 1100х1400х400 мм
Модель Legionis напоминает настоящий дровяной камин в английском стиле,
прямые линии камина смотрятся аристократично.
Изящным дополнением послужат : керамические дровишки, полена и камни.
Портал выполнен из МДФ, топка – из нержавеющей стали.
Горение происходит в результате испарения биотоплива из контейнера.
Тушение биокамина осуществляется при помощи специальной задвижки и кочерги.
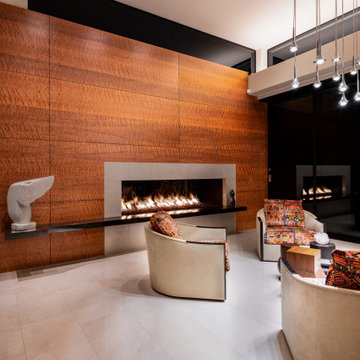
Custom-built wood veneer fireplace wall
フェニックスにあるおしゃれなリビング (オレンジの壁、標準型暖炉、木材の暖炉まわり、白い床) の写真
フェニックスにあるおしゃれなリビング (オレンジの壁、標準型暖炉、木材の暖炉まわり、白い床) の写真

This is the AFTER picture of the living room showing the shiplap on the fireplace and the wall that was built on the stairs that replaced the stair railing. This is the view from the entry. We gained more floor space by removing the tiled hearth pad. Removing the supporting wall in the kitchen now provides a clear shot to see the extensive copper pot collection.
ブラウンの、オレンジのリビング (木材の暖炉まわり、ピンクの床、白い床) の写真
2
