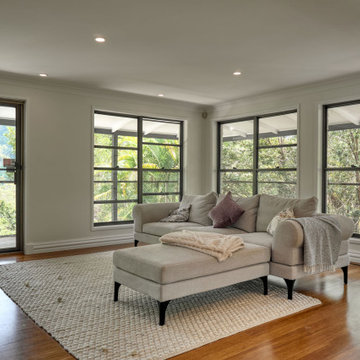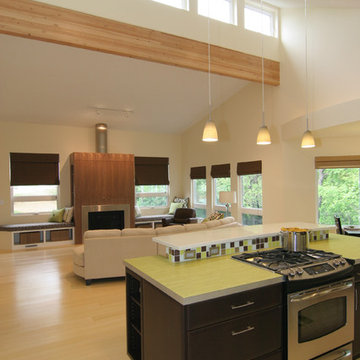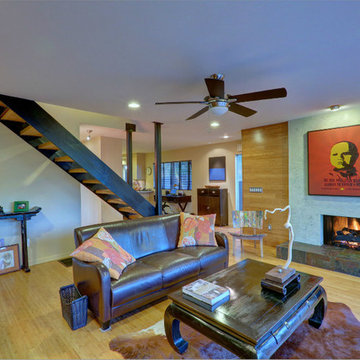ブラウンの、オレンジのリビング (漆喰の暖炉まわり、木材の暖炉まわり、竹フローリング) の写真
絞り込み:
資材コスト
並び替え:今日の人気順
写真 1〜20 枚目(全 44 枚)
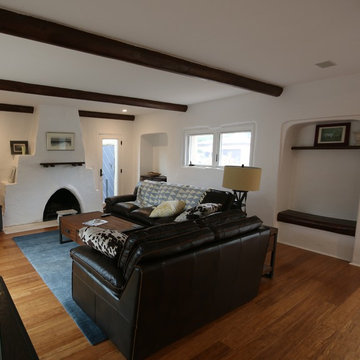
Jim Brophy
October 5 Fine Home Builders
562-494-7453
オレンジカウンティにある高級な中くらいなラスティックスタイルのおしゃれなLDK (白い壁、竹フローリング、漆喰の暖炉まわり) の写真
オレンジカウンティにある高級な中くらいなラスティックスタイルのおしゃれなLDK (白い壁、竹フローリング、漆喰の暖炉まわり) の写真

他の地域にある高級な広いトランジショナルスタイルのおしゃれなLDK (白い壁、竹フローリング、標準型暖炉、漆喰の暖炉まわり、壁掛け型テレビ) の写真
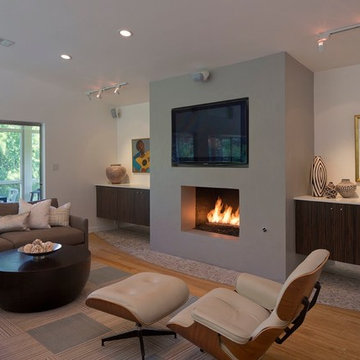
Photo by Paul Bardagjy
オースティンにあるミッドセンチュリースタイルのおしゃれなリビング (グレーの壁、竹フローリング、標準型暖炉、漆喰の暖炉まわり、壁掛け型テレビ) の写真
オースティンにあるミッドセンチュリースタイルのおしゃれなリビング (グレーの壁、竹フローリング、標準型暖炉、漆喰の暖炉まわり、壁掛け型テレビ) の写真
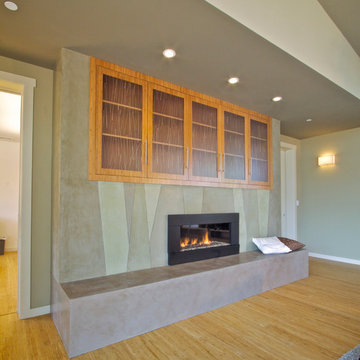
The Living Room fireplace has a stone-like Venetian plaster raised hearth. The pattern of the wall evokes the green shades of the tall native grasses around the house.
Erick Mikiten, AIA
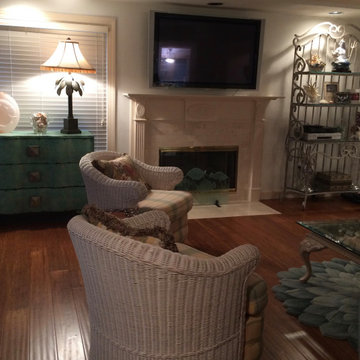
A coastal home on Sanibel Island, Florida. This Living Room has gone from boring to bold. I needed to find sofas that were substantial enough to stand up to the large wicker chairs, yet not so big that they overwhelm the room. The room's white walls are the ideal backdrop for pops of color like turquoise and teal. New bamboo floors were installed added a warm foundation for the space.
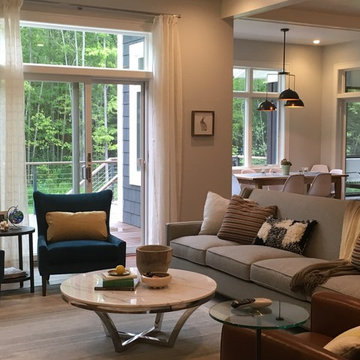
Open concept, light filled living room. Classic style with modern farmhouse and midcentury details. Great turquoise occasional chairs. This room has a beautiful custom wood burning fireplace.
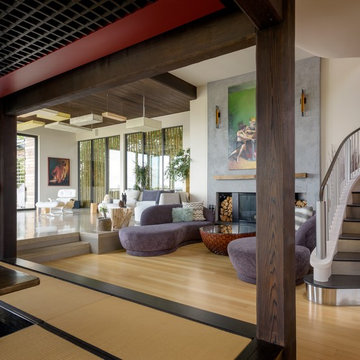
Aaron Lietz Photography
シアトルにある広いアジアンスタイルのおしゃれなLDK (白い壁、竹フローリング、暖炉なし、漆喰の暖炉まわり、テレビなし) の写真
シアトルにある広いアジアンスタイルのおしゃれなLDK (白い壁、竹フローリング、暖炉なし、漆喰の暖炉まわり、テレビなし) の写真
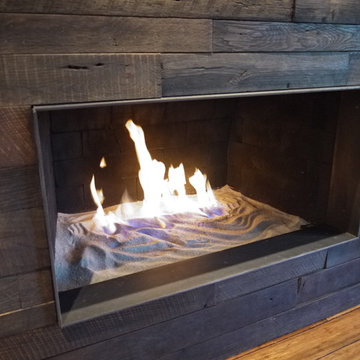
Reclaimed oak texture wall surrounds a sand covered gas fireplace.
ソルトレイクシティにあるお手頃価格の中くらいなラスティックスタイルのおしゃれなLDK (白い壁、竹フローリング、標準型暖炉、木材の暖炉まわり、壁掛け型テレビ) の写真
ソルトレイクシティにあるお手頃価格の中くらいなラスティックスタイルのおしゃれなLDK (白い壁、竹フローリング、標準型暖炉、木材の暖炉まわり、壁掛け型テレビ) の写真
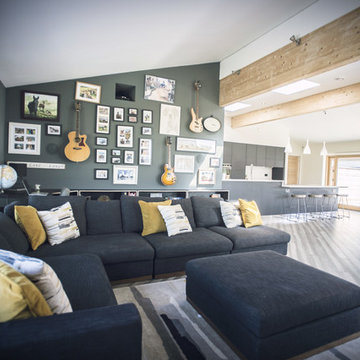
Open plan living
他の地域にある高級な広いコンテンポラリースタイルのおしゃれなLDK (グレーの壁、竹フローリング、薪ストーブ、漆喰の暖炉まわり、壁掛け型テレビ、グレーの床) の写真
他の地域にある高級な広いコンテンポラリースタイルのおしゃれなLDK (グレーの壁、竹フローリング、薪ストーブ、漆喰の暖炉まわり、壁掛け型テレビ、グレーの床) の写真
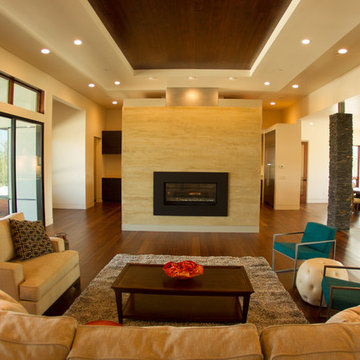
The main living room is designed for entertaining and maximizing the views of the city while still being comfortable for everyday life. The open floor plan uses a large freestanding fireplace, floating ceilings, stone column and barn door to define the entry, living room, kitchen, breakfast nook, dining room and media room while keeping easy flow from space to space.
-Mike Larson Estate Photography
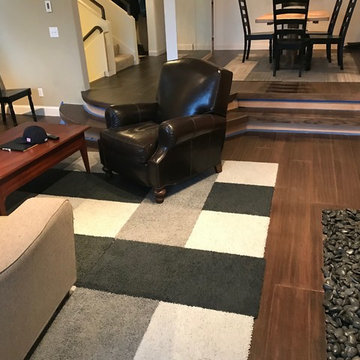
シアトルにあるお手頃価格の中くらいなトラディショナルスタイルのおしゃれなLDK (竹フローリング、木材の暖炉まわり、茶色い床、ベージュの壁、標準型暖炉、据え置き型テレビ) の写真
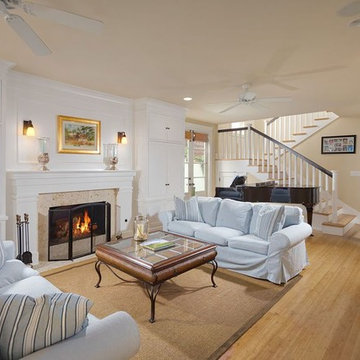
Joana Morrison
ロサンゼルスにあるお手頃価格の中くらいなトロピカルスタイルのおしゃれなリビング (白い壁、竹フローリング、標準型暖炉、漆喰の暖炉まわり、ベージュの床) の写真
ロサンゼルスにあるお手頃価格の中くらいなトロピカルスタイルのおしゃれなリビング (白い壁、竹フローリング、標準型暖炉、漆喰の暖炉まわり、ベージュの床) の写真
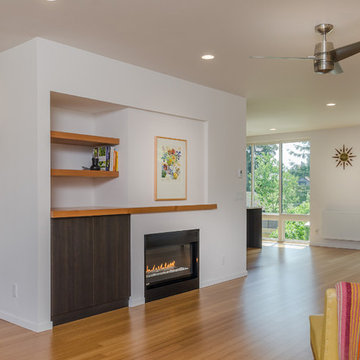
The Phinney Ridge Prefab House is a prefabricated modular home designed by Grouparchitect and built by Method Homes, the modular contractor, and Heartwood Builders, the site contractor. The Home was built offsite in modules that were shipped and assembled onsite in one day for this tight urban lot. The home features sustainable building materials and practices as well as a rooftop deck. For more information on this project, please visit: http://grouparch.com/portfolio_grouparch/phinney-ridge-prefab
Photo credit: Chad Savaikie
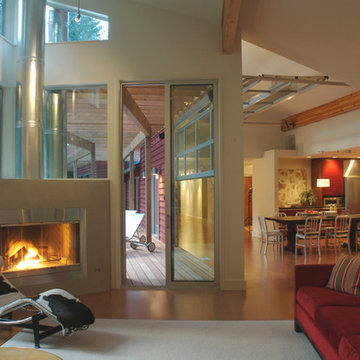
View from livingroom looking towards deck and dining room
Photo by CAST architecture
シアトルにあるモダンスタイルのおしゃれなLDK (白い壁、竹フローリング、コーナー設置型暖炉、漆喰の暖炉まわり、テレビなし) の写真
シアトルにあるモダンスタイルのおしゃれなLDK (白い壁、竹フローリング、コーナー設置型暖炉、漆喰の暖炉まわり、テレビなし) の写真
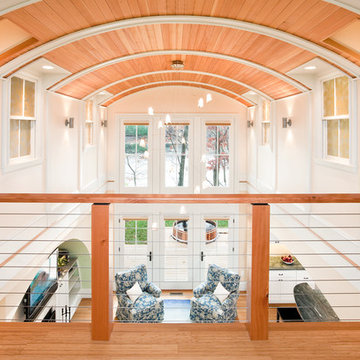
A new house, combining a modernized Shingle Style exterior with light filled interior spaces that open up dramatically to the pond on the south, was built on an existing foundation.
Photography by Edua Wilde
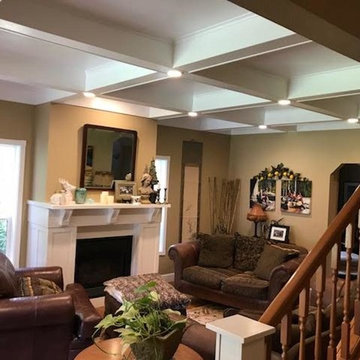
A fireplace addition, coffered ceilings, natural and LED lighting, a new bamboo floor, and a window niche add comfort to a little used room.
シアトルにある高級な中くらいなトラディショナルスタイルのおしゃれなリビング (竹フローリング、木材の暖炉まわり、ベージュの壁、標準型暖炉、テレビなし、茶色い床) の写真
シアトルにある高級な中くらいなトラディショナルスタイルのおしゃれなリビング (竹フローリング、木材の暖炉まわり、ベージュの壁、標準型暖炉、テレビなし、茶色い床) の写真
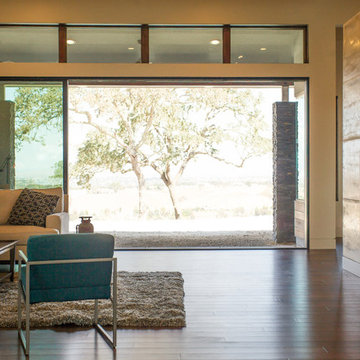
The main living room is designed for entertaining and maximizing the views of the city while still being comfortable for everyday life. The open floor plan uses a large freestanding fireplace, floating ceilings, stone column and barn door to define the entry, living room, kitchen, breakfast nook, dining room and media room while keeping easy flow from space to space.
-Mike Larson Estate Photography
ブラウンの、オレンジのリビング (漆喰の暖炉まわり、木材の暖炉まわり、竹フローリング) の写真
1
