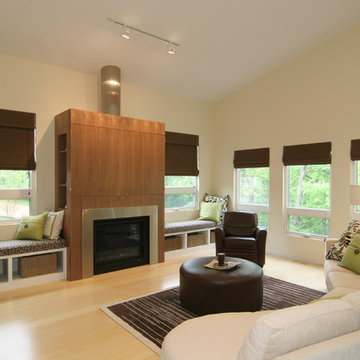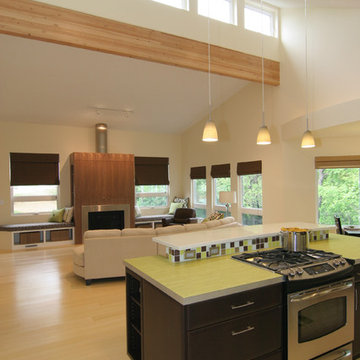ブラウンの、オレンジのリビング (全タイプの暖炉、竹フローリング、コルクフローリング、内蔵型テレビ) の写真
絞り込み:
資材コスト
並び替え:今日の人気順
写真 1〜9 枚目(全 9 枚)
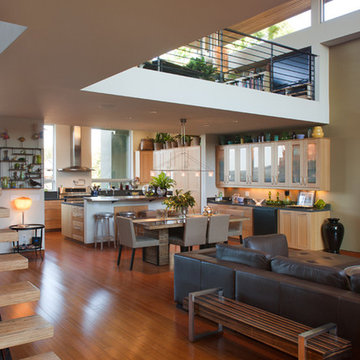
Interior looking towards Kitchen. The simple forms and common materials such as stone and plaster provided for the client’s budget and allowed for a living environment that included natural light that flood the home with brightness while maintaining privacy.
Fitting into an established neighborhood was a main goal of the 3,000 square foot home that included a underground garage and work shop. On a very small lot, a design of simplified forms separate the mass of the home and visually compliment the neighborhood context. The simple forms and common materials provided for the client’s budget and allowed for a living environment that included natural light that flood the home with brightness while maintaining privacy. The materials and color palette were chosen to compliment the simple composition of forms and minimize maintenance. This home with simple forms and elegant design solutions are timeless. Dwight Patterson Architect, Houston, Texas
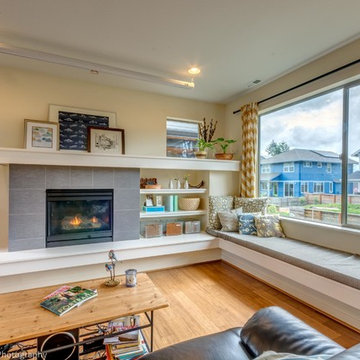
photography by A Beautiful Dominion
ポートランドにある中くらいなコンテンポラリースタイルのおしゃれなLDK (ライブラリー、白い壁、竹フローリング、標準型暖炉、タイルの暖炉まわり、内蔵型テレビ) の写真
ポートランドにある中くらいなコンテンポラリースタイルのおしゃれなLDK (ライブラリー、白い壁、竹フローリング、標準型暖炉、タイルの暖炉まわり、内蔵型テレビ) の写真
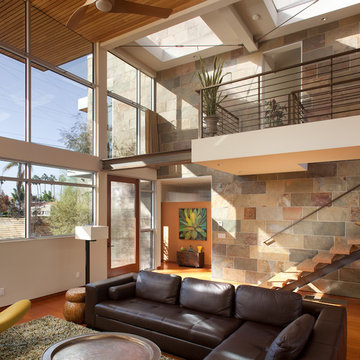
Interior looking towards entry and mezzanine. The simple forms and common materials such as stone and plaster provided for the client’s budget and allowed for a living environment that included natural light that flood the home with brightness while maintaining privacy.
dwight patterson architect, with domusstudio architecture
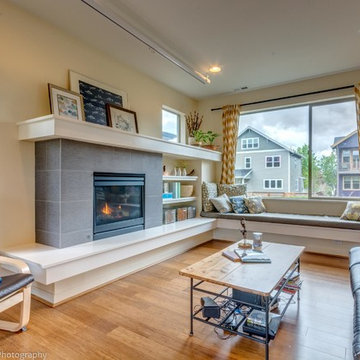
photography by A Beautiful Dominion
ポートランドにある中くらいなコンテンポラリースタイルのおしゃれなLDK (ライブラリー、白い壁、竹フローリング、標準型暖炉、タイルの暖炉まわり、内蔵型テレビ) の写真
ポートランドにある中くらいなコンテンポラリースタイルのおしゃれなLDK (ライブラリー、白い壁、竹フローリング、標準型暖炉、タイルの暖炉まわり、内蔵型テレビ) の写真
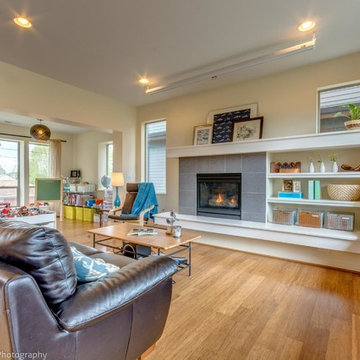
photography by A Beautiful Dominion
ポートランドにある中くらいなコンテンポラリースタイルのおしゃれなLDK (ライブラリー、白い壁、竹フローリング、標準型暖炉、タイルの暖炉まわり、内蔵型テレビ) の写真
ポートランドにある中くらいなコンテンポラリースタイルのおしゃれなLDK (ライブラリー、白い壁、竹フローリング、標準型暖炉、タイルの暖炉まわり、内蔵型テレビ) の写真
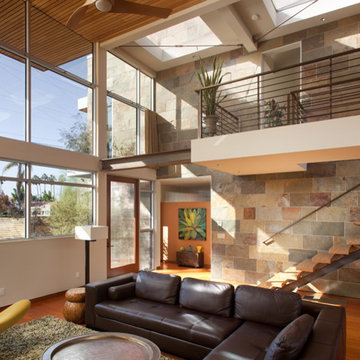
Interior looking towards entry and mezzanine. The simple forms and common materials such as stone and plaster provided for the client’s budget and allowed for a living environment that included natural light that flood the home with brightness while maintaining privacy.
Fitting into an established neighborhood was a main goal of the 3,000 square foot home that included a underground garage and work shop. On a very small lot, a design of simplified forms separate the mass of the home and visually compliment the neighborhood context. The simple forms and common materials provided for the client’s budget and allowed for a living environment that included natural light that flood the home with brightness while maintaining privacy. The materials and color palette were chosen to compliment the simple composition of forms and minimize maintenance. This home with simple forms and elegant design solutions are timeless. Dwight Patterson Architect, Houston, Texas
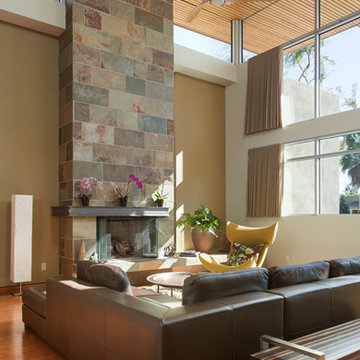
Two story Living Room interior / fireplace. The simple forms and common materials such as stone and plaster provided for the client’s budget and allowed for a living environment that included natural light that flood the home with brightness while maintaining privacy.
Fitting into an established neighborhood was a main goal of the 3,000 square foot home that included a underground garage and work shop. On a very small lot, a design of simplified forms separate the mass of the home and visually compliment the neighborhood context. The simple forms and common materials provided for the client’s budget and allowed for a living environment that included natural light that flood the home with brightness while maintaining privacy. The materials and color palette were chosen to compliment the simple composition of forms and minimize maintenance. This home with simple forms and elegant design solutions are timeless. Dwight Patterson Architect, Houston, Texas
ブラウンの、オレンジのリビング (全タイプの暖炉、竹フローリング、コルクフローリング、内蔵型テレビ) の写真
1
