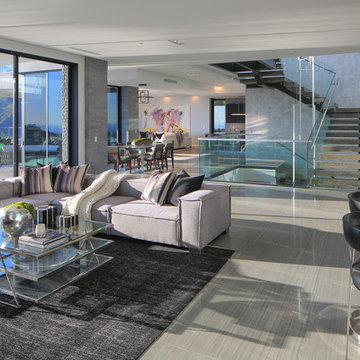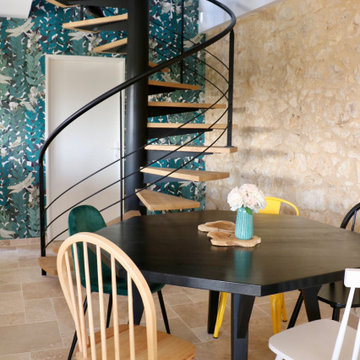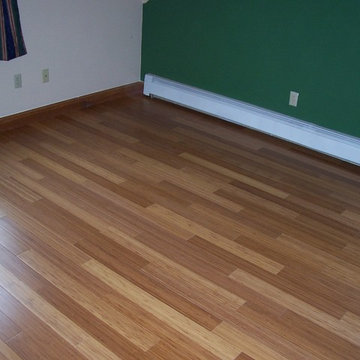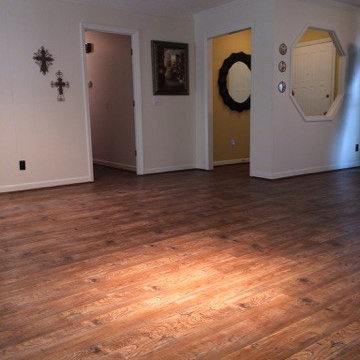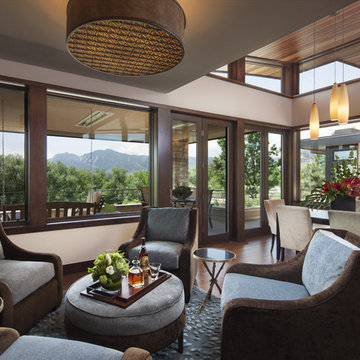ブラウンの、グレーのリビング (竹フローリング、ライムストーンの床) の写真
絞り込み:
資材コスト
並び替え:今日の人気順
写真 81〜100 枚目(全 1,802 枚)
1/5
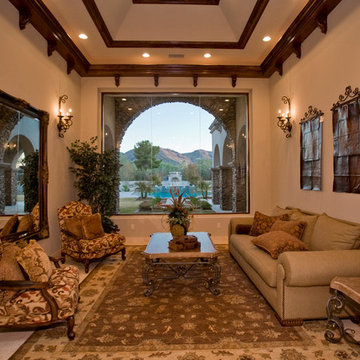
フェニックスにある中くらいなトラディショナルスタイルのおしゃれなリビング (ベージュの壁、ライムストーンの床、暖炉なし、テレビなし) の写真

他の地域にあるラグジュアリーな中くらいなコンテンポラリースタイルのおしゃれなリビング (白い壁、竹フローリング、両方向型暖炉、石材の暖炉まわり、壁掛け型テレビ、ベージュの床) の写真
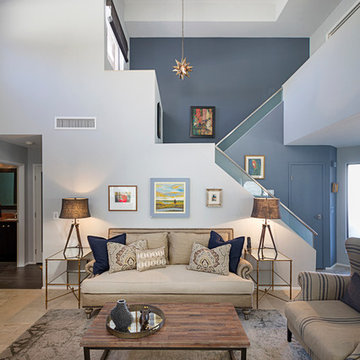
Photography by Jeffrey Volker
フェニックスにある高級な中くらいなモダンスタイルのおしゃれなリビング (グレーの壁、ライムストーンの床、壁掛け型テレビ) の写真
フェニックスにある高級な中くらいなモダンスタイルのおしゃれなリビング (グレーの壁、ライムストーンの床、壁掛け型テレビ) の写真
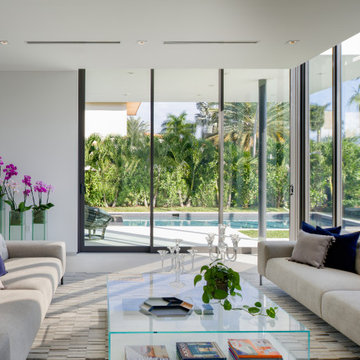
Nestled on a oversized corner lot in Bay Harbor Island, the architecture of this building presents itself with a Tropical Modern concept that takes advantage of both Florida’s tropical climate and the site’s intimate views of lush greenery.
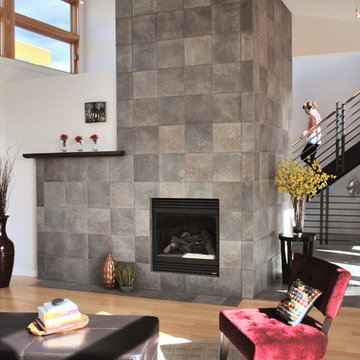
These courtyard duplexes stretch vertically with public spaces on the main level, private spaces on the second, and a third-story perch for reading & dreaming accessed by a spiral staircase. They also live larger by opening the entire kitchen / dining wall to an expansive deck and private courtyard. Embedded in an eclectically modern New Urbanist neighborhood, the exterior features bright colors and a patchwork of complimentary materials.
Photos: Maggie Flickinger
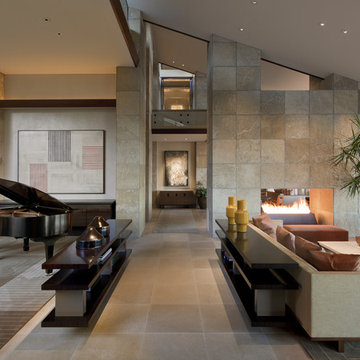
Perfect for entertaining
フェニックスにある巨大なサンタフェスタイルのおしゃれなリビング (ミュージックルーム、ベージュの壁、両方向型暖炉、テレビなし、ライムストーンの床) の写真
フェニックスにある巨大なサンタフェスタイルのおしゃれなリビング (ミュージックルーム、ベージュの壁、両方向型暖炉、テレビなし、ライムストーンの床) の写真
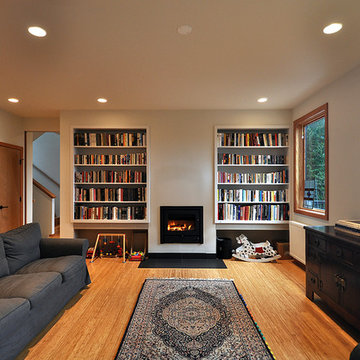
Architect: Grouparchitect.
Modular Contractor: Method Homes.
General Contractor: Britannia Construction & Design
バンクーバーにあるお手頃価格の広いコンテンポラリースタイルのおしゃれなLDK (白い壁、竹フローリング、標準型暖炉、ライブラリー、テレビなし) の写真
バンクーバーにあるお手頃価格の広いコンテンポラリースタイルのおしゃれなLDK (白い壁、竹フローリング、標準型暖炉、ライブラリー、テレビなし) の写真

This is an elegant, finely-appointed room with aged, hand-hewn beams, dormered clerestory windows, and radiant-heated limestone floors. But the real power of the space derives less from these handsome details and more from the wide opening centered on the pool.

マイアミにある広いコンテンポラリースタイルのおしゃれなLDK (ベージュの壁、ライムストーンの床、横長型暖炉、金属の暖炉まわり、壁掛け型テレビ) の写真
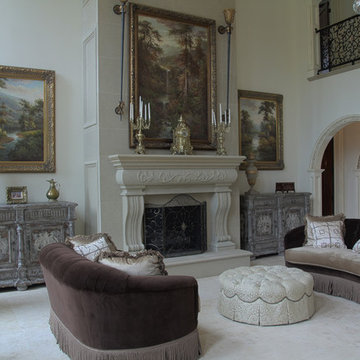
Limestone fireplace with corresponding tiles are the focus of this private home's living room.
他の地域にある高級な広いヴィクトリアン調のおしゃれなリビング (白い壁、ライムストーンの床、標準型暖炉、石材の暖炉まわり、テレビなし、ベージュの床) の写真
他の地域にある高級な広いヴィクトリアン調のおしゃれなリビング (白い壁、ライムストーンの床、標準型暖炉、石材の暖炉まわり、テレビなし、ベージュの床) の写真

サンフランシスコにある高級な中くらいなコンテンポラリースタイルのおしゃれなLDK (竹フローリング、石材の暖炉まわり、横長型暖炉、アクセントウォール) の写真

Tumbled limestone features throughout, from the kitchen right through to the cosy double-doored family room at the far end and into the entrance hall
ダブリンにある高級な広いビーチスタイルのおしゃれな独立型リビング (緑の壁、ライムストーンの床、コーナー設置型暖炉、石材の暖炉まわり、壁掛け型テレビ、グレーの床、折り上げ天井) の写真
ダブリンにある高級な広いビーチスタイルのおしゃれな独立型リビング (緑の壁、ライムストーンの床、コーナー設置型暖炉、石材の暖炉まわり、壁掛け型テレビ、グレーの床、折り上げ天井) の写真
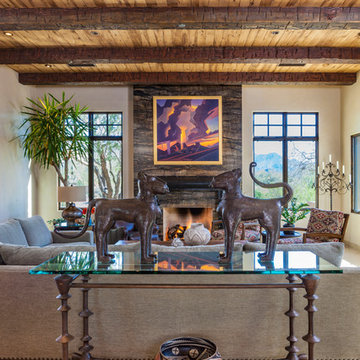
Bright spacious living room with large sectional and cozy fireplace. This contemporary-eclectic living room features cultural patterns, warm rustic woods, slab stone fireplace, vibrant artwork, and unique sculptures. The contrast between traditional wood accents and clean, tailored furnishings creates a surprising balance of urban design and country charm.
Designed by Design Directives, LLC., who are based in Scottsdale and serving throughout Phoenix, Paradise Valley, Cave Creek, Carefree, and Sedona.
For more about Design Directives, click here: https://susanherskerasid.com/
To learn more about this project, click here: https://susanherskerasid.com/urban-ranch
ブラウンの、グレーのリビング (竹フローリング、ライムストーンの床) の写真
5
