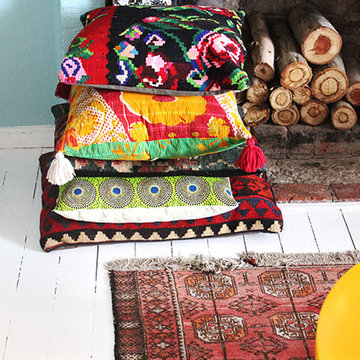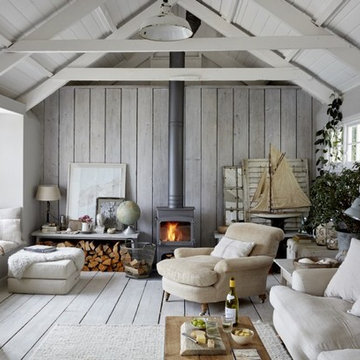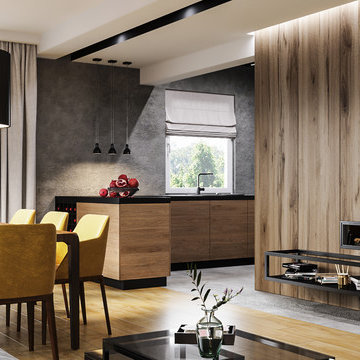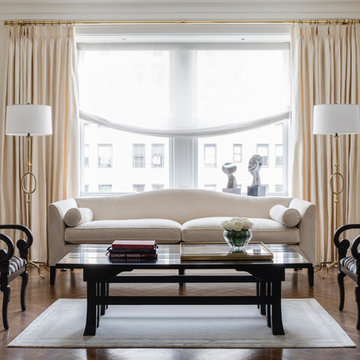ブラウンの、グレーのリビング (木材の暖炉まわり、リノリウムの床、塗装フローリング) の写真
絞り込み:
資材コスト
並び替え:今日の人気順
写真 1〜20 枚目(全 41 枚)
Paul Raeside
ニューヨークにあるトランジショナルスタイルのおしゃれなリビング (グレーの壁、塗装フローリング、標準型暖炉、木材の暖炉まわり、マルチカラーの床) の写真
ニューヨークにあるトランジショナルスタイルのおしゃれなリビング (グレーの壁、塗装フローリング、標準型暖炉、木材の暖炉まわり、マルチカラーの床) の写真
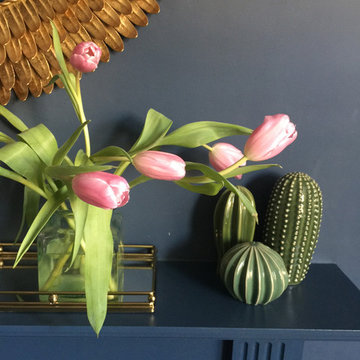
We chose a beautiful inky blue for this London Living room to feel fresh in the daytime when the sun streams in and cozy in the evening when it would otherwise feel quite cold. The colour also complements the original fireplace tiles.
We took the colour across the walls and woodwork, including the alcoves, and skirting boards, to create a perfect seamless finish. Balanced by the white floor, shutters and lampshade there is just enough light to keep it uplifting and atmospheric.
The final additions were a complementary green velvet sofa, luxurious touches of gold and brass and a glass table and mirror to make the room sparkle by bouncing the light from the metallic finishes across the glass and onto the mirror
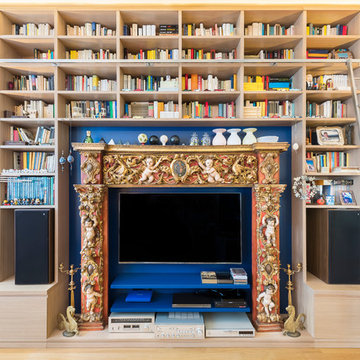
L'antico camino in stile siciliano è stato recuperato ed integrato in un elegante libreria a tutta altezza.
Il fondo blu klein del muro consente di staccare le decorazioni in legno verniciato rosso del camino ed allo stesso tempo maschera la presenza del televisore e degli apparati digitali.
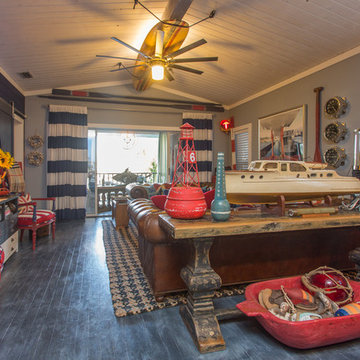
Brandi Image Photography
タンパにある高級な広いビーチスタイルのおしゃれなリビング (マルチカラーの壁、塗装フローリング、コーナー設置型暖炉、木材の暖炉まわり、壁掛け型テレビ、黒い床) の写真
タンパにある高級な広いビーチスタイルのおしゃれなリビング (マルチカラーの壁、塗装フローリング、コーナー設置型暖炉、木材の暖炉まわり、壁掛け型テレビ、黒い床) の写真
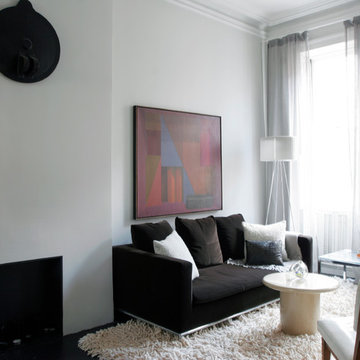
It's really about an eclectic mix: this sunlight is filtered through soft linen curtains that add texture and tone to the front parlor space. Complimented by a cream color shag rug and brown velvet sofa, the space takes on a soft and ethereal feeling by day and also by night. The chrome and glass coffee table placed between the front windows adds an eye-catching sparkle and shine allowing the accessories to float in the space.
Photo: Ward Roberts
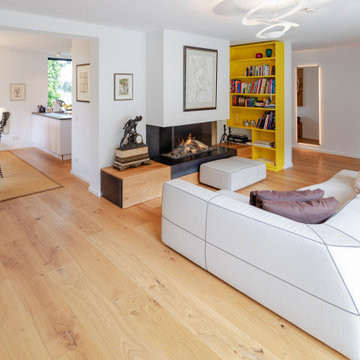
デュッセルドルフにある高級な広いモダンスタイルのおしゃれなリビング (白い壁、塗装フローリング、横長型暖炉、木材の暖炉まわり、茶色い床、折り上げ天井) の写真
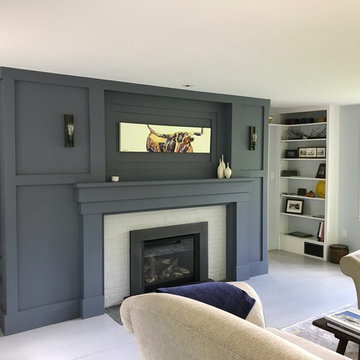
The new owners of this house in Harvard, Massachusetts loved its location and authentic Shaker characteristics, but weren’t fans of its curious layout. A dated first-floor full bathroom could only be accessed by going up a few steps to a landing, opening the bathroom door and then going down the same number of steps to enter the room. The dark kitchen faced the driveway to the north, rather than the bucolic backyard fields to the south. The dining space felt more like an enlarged hall and could only comfortably seat four. Upstairs, a den/office had a woefully low ceiling; the master bedroom had limited storage, and a sad full bathroom featured a cramped shower.
KHS proposed a number of changes to create an updated home where the owners could enjoy cooking, entertaining, and being connected to the outdoors from the first-floor living spaces, while also experiencing more inviting and more functional private spaces upstairs.
On the first floor, the primary change was to capture space that had been part of an upper-level screen porch and convert it to interior space. To make the interior expansion seamless, we raised the floor of the area that had been the upper-level porch, so it aligns with the main living level, and made sure there would be no soffits in the planes of the walls we removed. We also raised the floor of the remaining lower-level porch to reduce the number of steps required to circulate from it to the newly expanded interior. New patio door systems now fill the arched openings that used to be infilled with screen. The exterior interventions (which also included some new casement windows in the dining area) were designed to be subtle, while affording significant improvements on the interior. Additionally, the first-floor bathroom was reconfigured, shifting one of its walls to widen the dining space, and moving the entrance to the bathroom from the stair landing to the kitchen instead.
These changes (which involved significant structural interventions) resulted in a much more open space to accommodate a new kitchen with a view of the lush backyard and a new dining space defined by a new built-in banquette that comfortably seats six, and -- with the addition of a table extension -- up to eight people.
Upstairs in the den/office, replacing the low, board ceiling with a raised, plaster, tray ceiling that springs from above the original board-finish walls – newly painted a light color -- created a much more inviting, bright, and expansive space. Re-configuring the master bath to accommodate a larger shower and adding built-in storage cabinets in the master bedroom improved comfort and function. A new whole-house color palette rounds out the improvements.
Photos by Katie Hutchison
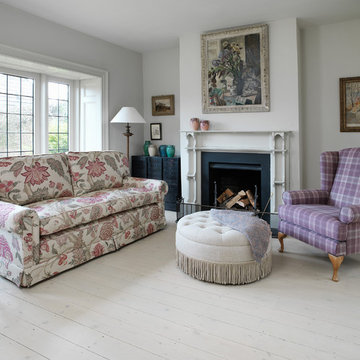
Using colour and prints on upholstery against a neutral canvas of white walls and painted wooden flooring, freshens up a traditional country style. Photography by Fiona Kennedy
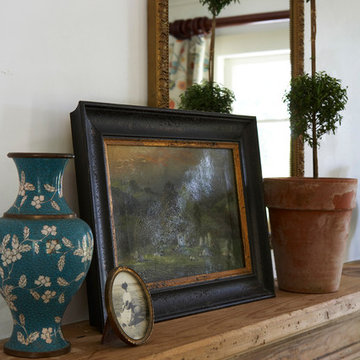
Mantel Decorating/Styling, Joseph DeLeo Photography
他の地域にある低価格の中くらいなトラディショナルスタイルのおしゃれな独立型リビング (標準型暖炉、木材の暖炉まわり、白い壁、塗装フローリング) の写真
他の地域にある低価格の中くらいなトラディショナルスタイルのおしゃれな独立型リビング (標準型暖炉、木材の暖炉まわり、白い壁、塗装フローリング) の写真
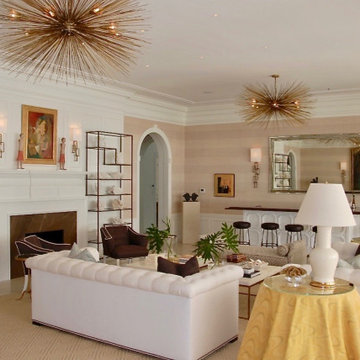
Living Room Looking Towards Bar and Dining Room
マイアミにあるトラディショナルスタイルのおしゃれなリビングのホームバー (茶色い壁、リノリウムの床、標準型暖炉、木材の暖炉まわり、テレビなし、ベージュの床) の写真
マイアミにあるトラディショナルスタイルのおしゃれなリビングのホームバー (茶色い壁、リノリウムの床、標準型暖炉、木材の暖炉まわり、テレビなし、ベージュの床) の写真
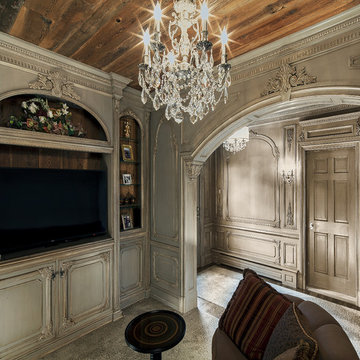
ニューヨークにあるラグジュアリーな巨大なトランジショナルスタイルのおしゃれなリビング (マルチカラーの壁、塗装フローリング、暖炉なし、木材の暖炉まわり、据え置き型テレビ、茶色い床) の写真
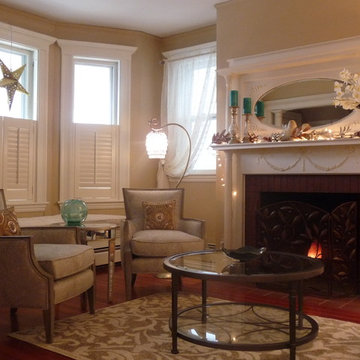
The design of this refined sitting room uses traditional Victorian elements such as the ornate white fireplace mantel/surround with accents of silver and gold to create a formal space in which to entertain. Polished cherry wood flooring and Doric columns lend an air of sophistication against soft beige walls. The inviting club chairs and glass coffee table with it's accents of wrought iron are echoed in the fireplace screen and complete this sophisticated, upscale space.
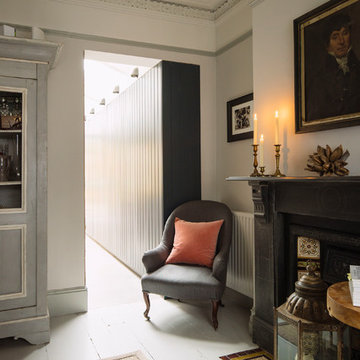
Looking towards full height joinery in kitchen from Living Room.
Photograph © Tim Crocker
ロンドンにあるトラディショナルスタイルのおしゃれなリビング (グレーの壁、塗装フローリング、標準型暖炉、木材の暖炉まわり、白い床) の写真
ロンドンにあるトラディショナルスタイルのおしゃれなリビング (グレーの壁、塗装フローリング、標準型暖炉、木材の暖炉まわり、白い床) の写真
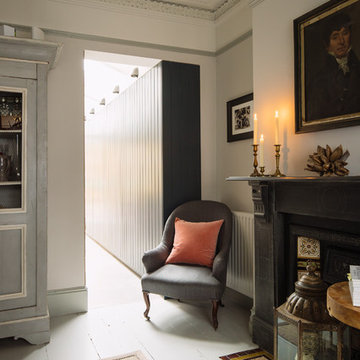
Looking towards full height joinery in kitchen from Living Room.
Photograph © Tim Crocker
ロンドンにある中くらいなトラディショナルスタイルのおしゃれなリビング (グレーの壁、塗装フローリング、標準型暖炉、木材の暖炉まわり、白い床) の写真
ロンドンにある中くらいなトラディショナルスタイルのおしゃれなリビング (グレーの壁、塗装フローリング、標準型暖炉、木材の暖炉まわり、白い床) の写真
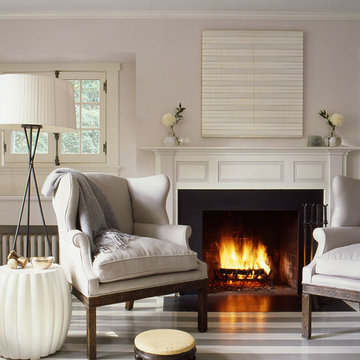
Eric Piasecki
ニューヨークにある高級な中くらいなビーチスタイルのおしゃれな独立型リビング (グレーの壁、塗装フローリング、標準型暖炉、木材の暖炉まわり、テレビなし) の写真
ニューヨークにある高級な中くらいなビーチスタイルのおしゃれな独立型リビング (グレーの壁、塗装フローリング、標準型暖炉、木材の暖炉まわり、テレビなし) の写真
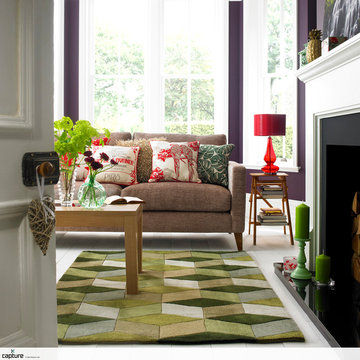
Taking inspiration from the tropical interior design trend, the bright and light living room is fun and relaxing. Lime and deep greens are mixed in the geometric print rug with pops of bright red accent colour. Mixing printed scatter cushions gives a homely feel. Interior design and photography by http://capture.setvisions.co.uk/Portfolio
ブラウンの、グレーのリビング (木材の暖炉まわり、リノリウムの床、塗装フローリング) の写真
1
