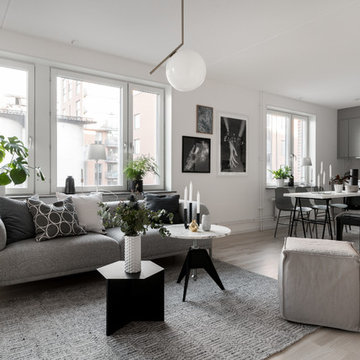中くらいなブラウンの、グレーの応接間 (グレーと黒) の写真
絞り込み:
資材コスト
並び替え:今日の人気順
写真 1〜20 枚目(全 32 枚)

This classic contemporary Living room is brimming with simple elegant details, one of which being the use of modern open shelving. We've decorated these shelves with muted sculptural forms in order to juxtapose the sharp lines of the fireplace stone mantle. Incorporating open shelving into a design allows you to add visual interest with the use of decor items to personalize any space!

Photography | Simon Maxwell | https://simoncmaxwell.photoshelter.com
Artwork | Kristjana Williams | www.kristjanaswilliams.com

Henrik Nero
ストックホルムにある高級な中くらいな北欧スタイルのおしゃれなリビング (グレーの壁、塗装フローリング、コーナー設置型暖炉、タイルの暖炉まわり、グレーと黒) の写真
ストックホルムにある高級な中くらいな北欧スタイルのおしゃれなリビング (グレーの壁、塗装フローリング、コーナー設置型暖炉、タイルの暖炉まわり、グレーと黒) の写真

Living and dining room.
Photo by Benjamin Benschneider.
シアトルにある高級な中くらいなトラディショナルスタイルのおしゃれな応接間 (グレーの壁、無垢フローリング、標準型暖炉、テレビなし、グレーと黒) の写真
シアトルにある高級な中くらいなトラディショナルスタイルのおしゃれな応接間 (グレーの壁、無垢フローリング、標準型暖炉、テレビなし、グレーと黒) の写真

Daniel Newcomb
マイアミにある中くらいなトランジショナルスタイルのおしゃれなリビング (グレーの壁、濃色無垢フローリング、暖炉なし、テレビなし、茶色い床、グレーと黒) の写真
マイアミにある中くらいなトランジショナルスタイルのおしゃれなリビング (グレーの壁、濃色無垢フローリング、暖炉なし、テレビなし、茶色い床、グレーと黒) の写真

Domus Nova, De Rosee Sa Architects
ロンドンにあるラグジュアリーな中くらいなトランジショナルスタイルのおしゃれなリビング (グレーの壁、淡色無垢フローリング、グレーと黒) の写真
ロンドンにあるラグジュアリーな中くらいなトランジショナルスタイルのおしゃれなリビング (グレーの壁、淡色無垢フローリング、グレーと黒) の写真

Echo Park, CA - Complete Accessory Dwelling Unit Build; Great Room
Cement tiled flooring, clear glass windows, doors, cabinets, recessed lighting, staircase, catwalk, Kitchen island, Kitchen appliances and matching coffee tables.
Please follow the following link in order to see the published article in Dwell Magazine.
https://www.dwell.com/article/backyard-cottage-adu-los-angeles-dac353a2
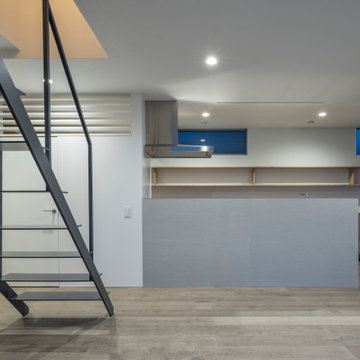
東京都下にあるお手頃価格の中くらいなモダンスタイルのおしゃれなリビング (白い壁、淡色無垢フローリング、暖炉なし、壁掛け型テレビ、グレーの床、クロスの天井、壁紙、吹き抜け、白い天井、グレーと黒) の写真
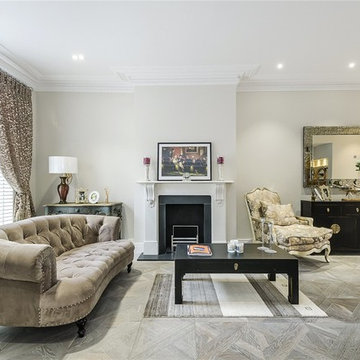
Cheville versailles tiles finished in colour Grey Mist, a grey & white colour which varies in tone across the blocks.
Parquet de Versailles is traditionally a French parquet design, and the washed out grey has a very Parisian feel to it. It is hugely popular with our clients.
Each block is hand finished in a hard wax oil.
All the blocks are engineered, bevel edged, tongue and grooved on all 4 sides Compatible with under floor heating.
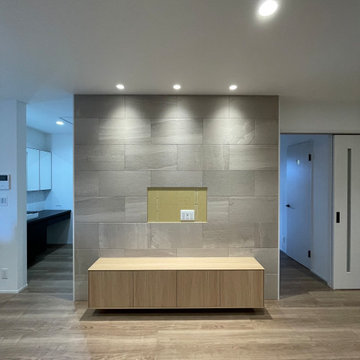
他の地域にあるお手頃価格の中くらいなモダンスタイルのおしゃれなリビング (グレーの壁、合板フローリング、壁掛け型テレビ、グレーの床、クロスの天井、アクセントウォール、白い天井、グレーと黒) の写真
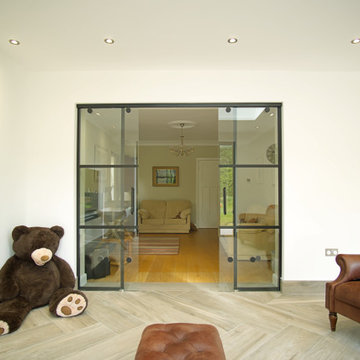
This open plan living space is a bright and airy oasis. The room features large bi-folding doors that bring in lots of natural light and stunning views of the outdoors. The room is decorated in a modern style, with crisp white walls.
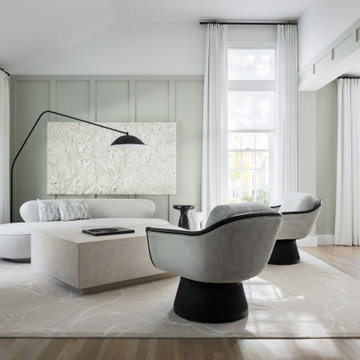
Offering a sophisticated and peaceful presence, this home couples comfortable living with editorial design. The use of modern furniture & clean lines, combined with a tonal color palette, an abundance of neutrals, and highlighted by moments of black & chrome, create this 3 bed / 3.5 bath’s design personality.
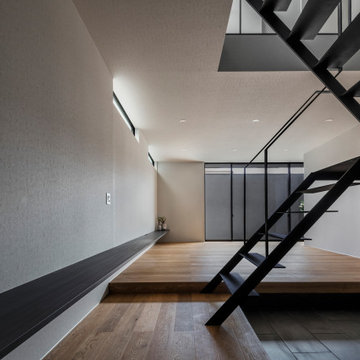
東京都下にあるお手頃価格の中くらいなコンテンポラリースタイルのおしゃれなリビング (グレーの壁、無垢フローリング、暖炉なし、壁掛け型テレビ、茶色い床、クロスの天井、壁紙、グレーの天井、グレーと黒) の写真
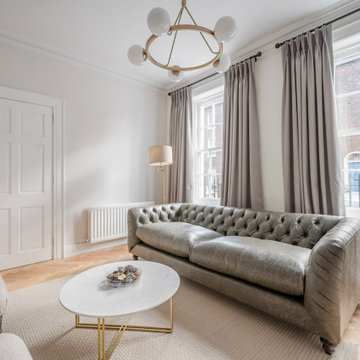
This project was a complete refurbishment of a period terrace in Belfast city centre. The design was made up of a combination of contemporary and more classical elements in keeping with the period features in the property. The luxury seating area consists of a contemporary Tetrad Chesterfield style sofa in slate leather and two studded Harris tweed armchairs set on a woven wool area rug. A brass based marble top coffee table complements the brass contemporary chandelier and swing arm floor lamp.
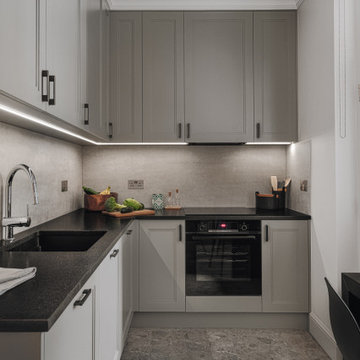
Maida Vale Apartment in Photos: A Visual Journey
Tucked away in the serene enclave of Maida Vale, London, lies an apartment that stands as a testament to the harmonious blend of eclectic modern design and traditional elegance, masterfully brought to life by Jolanta Cajzer of Studio 212. This transformative journey from a conventional space to a breathtaking interior is vividly captured through the lens of the acclaimed photographer, Tom Kurek, and further accentuated by the vibrant artworks of Kris Cieslak.
The apartment's architectural canvas showcases tall ceilings and a layout that features two cozy bedrooms alongside a lively, light-infused living room. The design ethos, carefully curated by Jolanta Cajzer, revolves around the infusion of bright colors and the strategic placement of mirrors. This thoughtful combination not only magnifies the sense of space but also bathes the apartment in a natural light that highlights the meticulous attention to detail in every corner.
Furniture selections strike a perfect harmony between the vivacity of modern styles and the grace of classic elegance. Artworks in bold hues stand in conversation with timeless timber and leather, creating a rich tapestry of textures and styles. The inclusion of soft, plush furnishings, characterized by their modern lines and chic curves, adds a layer of comfort and contemporary flair, inviting residents and guests alike into a warm embrace of stylish living.
Central to the living space, Kris Cieslak's artworks emerge as focal points of colour and emotion, bridging the gap between the tangible and the imaginative. Featured prominently in both the living room and bedroom, these paintings inject a dynamic vibrancy into the apartment, mirroring the life and energy of Maida Vale itself. The art pieces not only complement the interior design but also narrate a story of inspiration and creativity, making the apartment a living gallery of modern artistry.
Photographed with an eye for detail and a sense of spatial harmony, Tom Kurek's images capture the essence of the Maida Vale apartment. Each photograph is a window into a world where design, art, and light converge to create an ambience that is both visually stunning and deeply comforting.
This Maida Vale apartment is more than just a living space; it's a showcase of how contemporary design, when intertwined with artistic expression and captured through skilled photography, can create a home that is both a sanctuary and a source of inspiration. It stands as a beacon of style, functionality, and artistic collaboration, offering a warm welcome to all who enter.
Hashtags:
#JolantaCajzerDesign #TomKurekPhotography #KrisCieslakArt #EclecticModern #MaidaValeStyle #LondonInteriors #BrightAndBold #MirrorMagic #SpaceEnhancement #ModernMeetsTraditional #VibrantLivingRoom #CozyBedrooms #ArtInDesign #DesignTransformation #UrbanChic #ClassicElegance #ContemporaryFlair #StylishLiving #TrendyInteriors #LuxuryHomesLondon
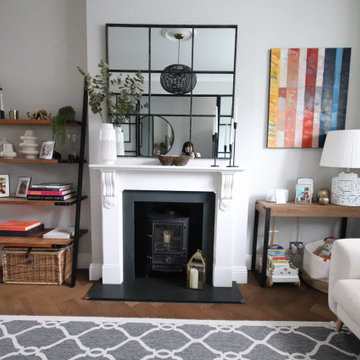
We transformed the living room space for a flat in Clapham Common. The concept was to keep the apartment light and breezy however to add splashes of character and colour in the artwork. Black, white and grey are used with hints of cherry wood and warm colours to bring the space together. Our collective favourite art piece to date, as a studio is “Don’t grow up it’s a trap!”
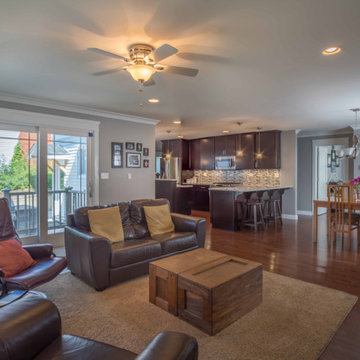
シカゴにある高級な中くらいなトランジショナルスタイルのおしゃれなリビング (グレーの壁、無垢フローリング、暖炉なし、据え置き型テレビ、茶色い床、クロスの天井、羽目板の壁、黒いソファ、白い天井、グレーと黒) の写真
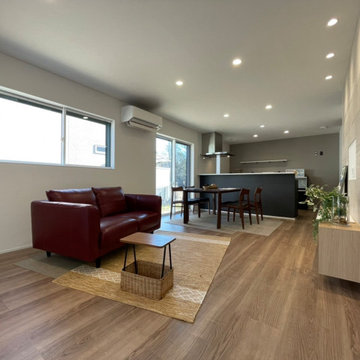
他の地域にあるお手頃価格の中くらいなモダンスタイルのおしゃれなリビング (グレーの壁、合板フローリング、壁掛け型テレビ、グレーの床、クロスの天井、アクセントウォール、白い天井、グレーと黒) の写真
中くらいなブラウンの、グレーの応接間 (グレーと黒) の写真
1

