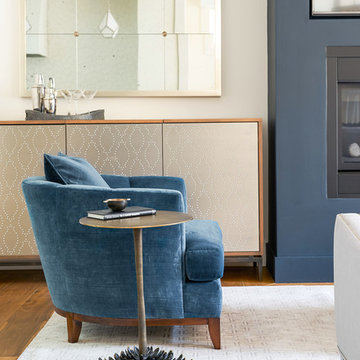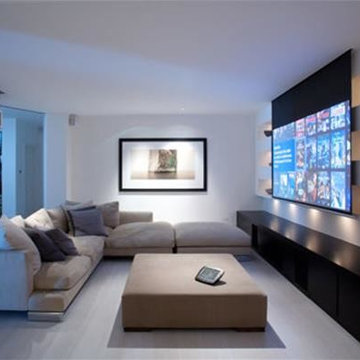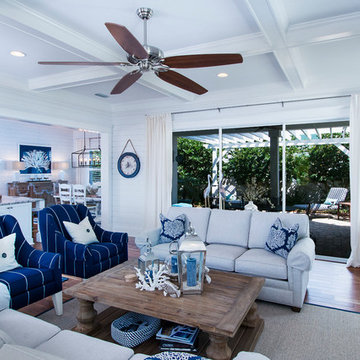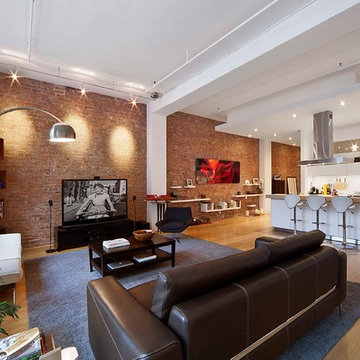青いリビング (埋込式メディアウォール、白い壁) の写真
絞り込み:
資材コスト
並び替え:今日の人気順
写真 1〜20 枚目(全 101 枚)
1/4
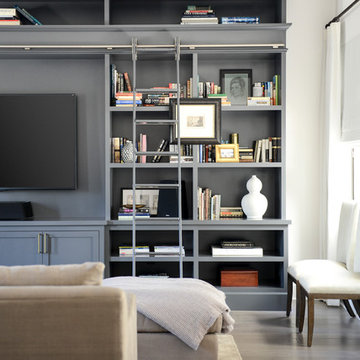
This elegant 2600 sf home epitomizes swank city living in the heart of Los Angeles. Originally built in the late 1970's, this Century City home has a lovely vintage style which we retained while streamlining and updating. The lovely bold bones created an architectural dream canvas to which we created a new open space plan that could easily entertain high profile guests and family alike.
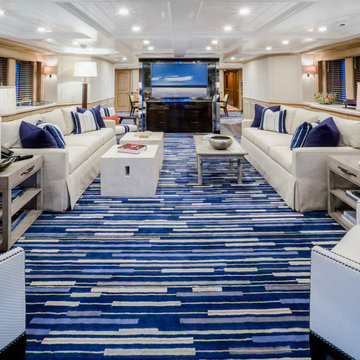
Home Away From Home- Yacht Living
マイアミにある高級な広いコンテンポラリースタイルのおしゃれな独立型リビング (白い壁、カーペット敷き、暖炉なし、埋込式メディアウォール、青い床) の写真
マイアミにある高級な広いコンテンポラリースタイルのおしゃれな独立型リビング (白い壁、カーペット敷き、暖炉なし、埋込式メディアウォール、青い床) の写真

Living room entertainment cabinet bookshelf.
サンフランシスコにあるお手頃価格の中くらいなコンテンポラリースタイルのおしゃれなリビングロフト (白い壁、無垢フローリング、横長型暖炉、埋込式メディアウォール、ベージュの床、石材の暖炉まわり) の写真
サンフランシスコにあるお手頃価格の中くらいなコンテンポラリースタイルのおしゃれなリビングロフト (白い壁、無垢フローリング、横長型暖炉、埋込式メディアウォール、ベージュの床、石材の暖炉まわり) の写真

Description: In early 1994, the architects began work on the project and while in construction (demolition, grading and foundations) the owner, due to circumstances beyond his control, halted all construction of the project. Seven years later the owner returned to the architects and asked them to complete the partially constructed house. Due to code changes, city ordinances and a wide variety of obstacles it was determined that the house was unable to be completed as originally designed.
After much consideration the client asked the architect if it were possible to alter/remodel the partially constructed house, which was a remodel/addition to a 1970’s ranch style house, into a project that fit into current zoning and structural codes. The owner also requested that the house’s footprint and partially constructed foundations remain to avoid the need for further entitlements and delays on an already long overdue and difficult hillside site.
The architects’ main challenge was how to alter the design that reflected an outdated philosophical approach to architecture that was nearly a decade old. How could the house be re-conceived reflecting the architect and client’s maturity on a ten-year-old footprint?
The answer was to remove almost all of the previously proposed existing interior walls and transform the existing footprint into a pavilion-like structure that allows the site to in a sense “pass through the house”. This allowed the client to take better advantage of a limited and restricted building area while capturing extraordinary panoramic views of the San Fernando Valley and Hollywood Hills. Large 22-foot high custom sliding glass doors allow the interior and exterior to become one. Even the studio is separated from the house and connected only by an exterior bridge. Private spaces are treated as loft-like spaces capturing volume and views while maintaining privacy.
Limestone floors extend from inside to outside and into the lap pool that runs the entire length of the house creating a horizon line at the edge of the view. Other natural materials such as board formed concrete, copper, steel and cherry provides softness to the objects that seem to float within the interior volume. By placing objects and materials "outside the frame," a new frame of reference deepens our sense of perception. Art does not reproduce what we see; rather it makes us see.

Interior Design, Custom Furniture Design, & Art Curation by Chango & Co.
Photography by Raquel Langworthy
See the full story in Domino
ニューヨークにあるラグジュアリーな巨大なトランジショナルスタイルのおしゃれなLDK (白い壁、淡色無垢フローリング、暖炉なし、埋込式メディアウォール) の写真
ニューヨークにあるラグジュアリーな巨大なトランジショナルスタイルのおしゃれなLDK (白い壁、淡色無垢フローリング、暖炉なし、埋込式メディアウォール) の写真
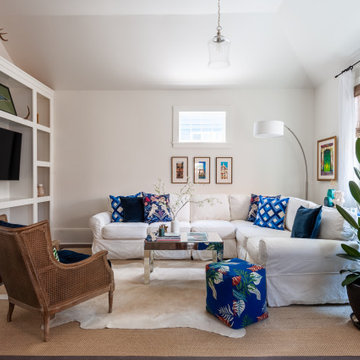
New Orleans uptown home with plenty of natural lighting
White living room walls with white L-Shaped sofa
Custom, entertainment center/shelving
Mirrored coffe table with white cowhide rug
Blue pouf and blue accent throw pillows
Large indoor pot & planter
White overhang floor lamp
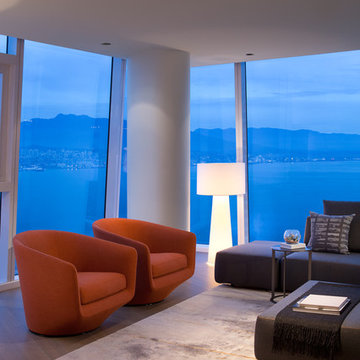
Ema Peter Photography
バンクーバーにあるラグジュアリーな中くらいなモダンスタイルのおしゃれなLDK (白い壁、淡色無垢フローリング、横長型暖炉、石材の暖炉まわり、埋込式メディアウォール) の写真
バンクーバーにあるラグジュアリーな中くらいなモダンスタイルのおしゃれなLDK (白い壁、淡色無垢フローリング、横長型暖炉、石材の暖炉まわり、埋込式メディアウォール) の写真
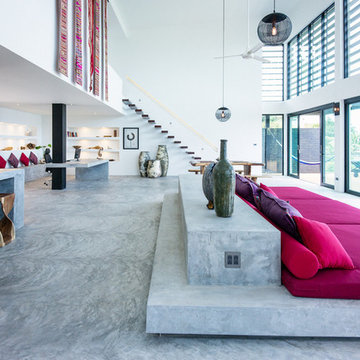
他の地域にあるお手頃価格の広いコンテンポラリースタイルのおしゃれなリビング (白い壁、コンクリートの床、コーナー設置型暖炉、コンクリートの暖炉まわり、埋込式メディアウォール、グレーの床) の写真
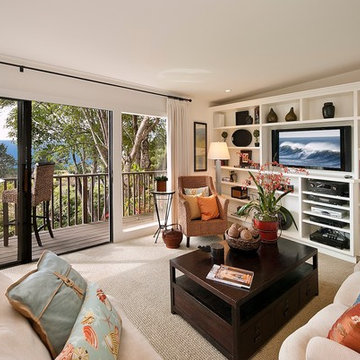
Attractive Properties
フィラデルフィアにある高級な中くらいなコンテンポラリースタイルのおしゃれなLDK (白い壁、カーペット敷き、暖炉なし、埋込式メディアウォール) の写真
フィラデルフィアにある高級な中くらいなコンテンポラリースタイルのおしゃれなLDK (白い壁、カーペット敷き、暖炉なし、埋込式メディアウォール) の写真
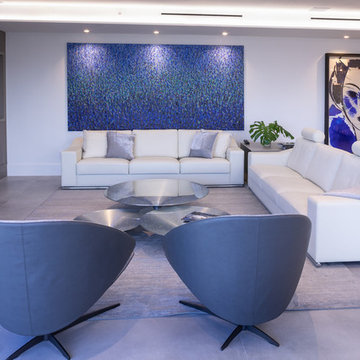
living room at a south florida apartment
マイアミにある中くらいなコンテンポラリースタイルのおしゃれな独立型リビング (白い壁、磁器タイルの床、埋込式メディアウォール、グレーの床) の写真
マイアミにある中くらいなコンテンポラリースタイルのおしゃれな独立型リビング (白い壁、磁器タイルの床、埋込式メディアウォール、グレーの床) の写真
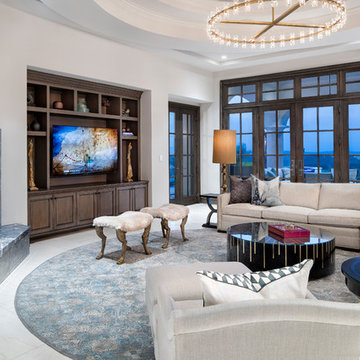
オースティンにあるラグジュアリーな巨大なトランジショナルスタイルのおしゃれなLDK (白い壁、コーナー設置型暖炉、石材の暖炉まわり、埋込式メディアウォール、白い床) の写真
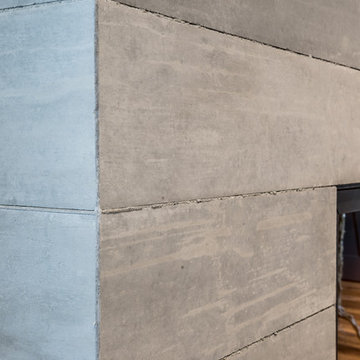
Modern, concrete fireplace surround with build-in media wall. Distressed concrete panels are used to give this fireplace surround an modern look & feel.

This Chelsea loft was transformed from a beat-up live-work space into a tranquil, light-filled home with oversized windows and high ceilings. The open floor plan created a new kitchen, dining area, and living room in one space, with two airy bedrooms and bathrooms at the other end of the layout. We used a pale, white oak flooring from LV Wood Floors throughout the space, and kept the color palette light and neutral. The kitchen features custom cabinetry and a wide island with seating on one side. A Lindsey Edelman chandelier makes a statement over the dining table. A wall of bookcases, art, and media storage anchors the other end of the living room, with the TV mount built-in at the center. Photo by Maletz Design

バンクーバーにあるラグジュアリーな広いコンテンポラリースタイルのおしゃれなLDK (白い壁、淡色無垢フローリング、横長型暖炉、タイルの暖炉まわり、埋込式メディアウォール、ベージュの床) の写真
Lauren Anderson
サンフランシスコにある中くらいなトランジショナルスタイルのおしゃれな独立型リビング (白い壁、淡色無垢フローリング、標準型暖炉、タイルの暖炉まわり、埋込式メディアウォール、ベージュの床) の写真
サンフランシスコにある中くらいなトランジショナルスタイルのおしゃれな独立型リビング (白い壁、淡色無垢フローリング、標準型暖炉、タイルの暖炉まわり、埋込式メディアウォール、ベージュの床) の写真
青いリビング (埋込式メディアウォール、白い壁) の写真
1

