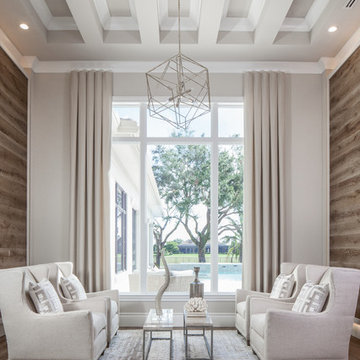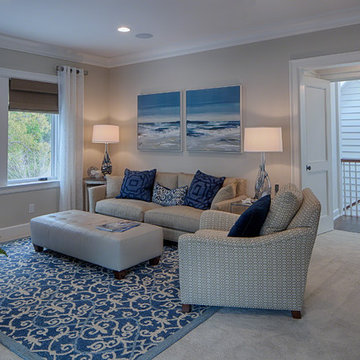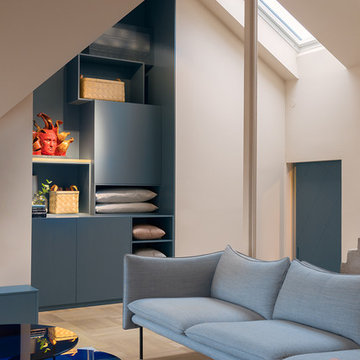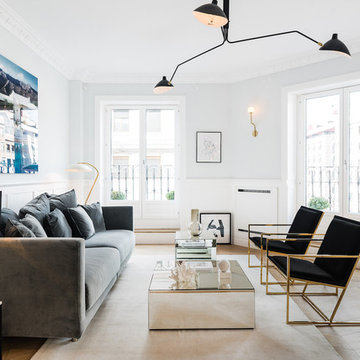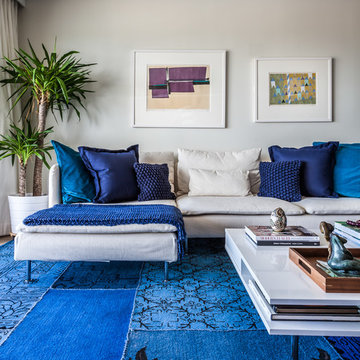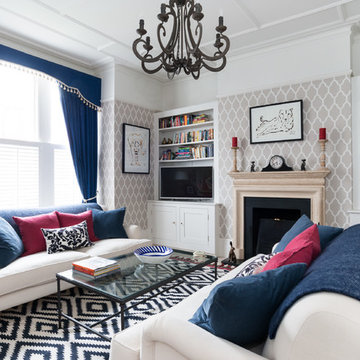青いリビング (ベージュの床、ベージュの壁、マルチカラーの壁) の写真
絞り込み:
資材コスト
並び替え:今日の人気順
写真 1〜20 枚目(全 99 枚)
1/5

Our Carmel design-build studio was tasked with organizing our client’s basement and main floor to improve functionality and create spaces for entertaining.
In the basement, the goal was to include a simple dry bar, theater area, mingling or lounge area, playroom, and gym space with the vibe of a swanky lounge with a moody color scheme. In the large theater area, a U-shaped sectional with a sofa table and bar stools with a deep blue, gold, white, and wood theme create a sophisticated appeal. The addition of a perpendicular wall for the new bar created a nook for a long banquette. With a couple of elegant cocktail tables and chairs, it demarcates the lounge area. Sliding metal doors, chunky picture ledges, architectural accent walls, and artsy wall sconces add a pop of fun.
On the main floor, a unique feature fireplace creates architectural interest. The traditional painted surround was removed, and dark large format tile was added to the entire chase, as well as rustic iron brackets and wood mantel. The moldings behind the TV console create a dramatic dimensional feature, and a built-in bench along the back window adds extra seating and offers storage space to tuck away the toys. In the office, a beautiful feature wall was installed to balance the built-ins on the other side. The powder room also received a fun facelift, giving it character and glitz.
---
Project completed by Wendy Langston's Everything Home interior design firm, which serves Carmel, Zionsville, Fishers, Westfield, Noblesville, and Indianapolis.
For more about Everything Home, see here: https://everythinghomedesigns.com/
To learn more about this project, see here:
https://everythinghomedesigns.com/portfolio/carmel-indiana-posh-home-remodel
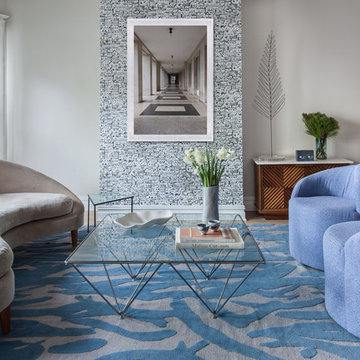
Notable decor elements include: vintage mid-century modern wood cabinet with stone top, vintage brass and lucite giant leaf sculpture from Caviar 20, Lee Jofa Mediterranea wallpaper in white, Studio Four NYC Capri wool rug in blue and lavender, curved chair upholstered in Perennials Very Terry fabric in french lilac, vintage metal coffee table with a glass top and mid-century modern stacking triangle side tables.
Photography: Francesco Bertocci
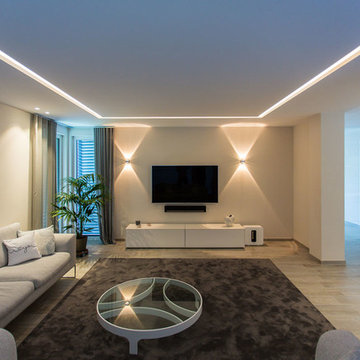
© Planergruppe Licht GmbH & Oliver Nauditt
ドルトムントにある巨大なコンテンポラリースタイルのおしゃれなLDK (ベージュの壁、暖炉なし、壁掛け型テレビ、ベージュの床、ラミネートの床) の写真
ドルトムントにある巨大なコンテンポラリースタイルのおしゃれなLDK (ベージュの壁、暖炉なし、壁掛け型テレビ、ベージュの床、ラミネートの床) の写真
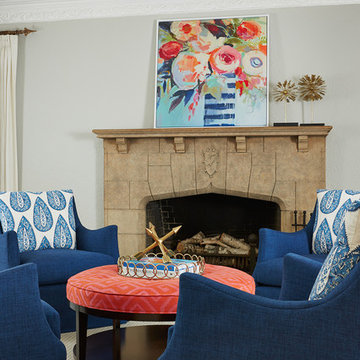
Susan Gilmore
ミネアポリスにある広いトランジショナルスタイルのおしゃれなリビング (ベージュの壁、カーペット敷き、標準型暖炉、石材の暖炉まわり、テレビなし、ベージュの床) の写真
ミネアポリスにある広いトランジショナルスタイルのおしゃれなリビング (ベージュの壁、カーペット敷き、標準型暖炉、石材の暖炉まわり、テレビなし、ベージュの床) の写真
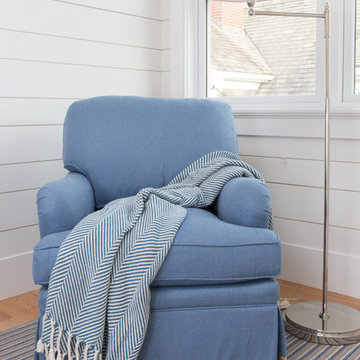
Cary Hazlegrove Photography
ボストンにある広いビーチスタイルのおしゃれなリビング (ベージュの壁、無垢フローリング、標準型暖炉、石材の暖炉まわり、テレビなし、ベージュの床) の写真
ボストンにある広いビーチスタイルのおしゃれなリビング (ベージュの壁、無垢フローリング、標準型暖炉、石材の暖炉まわり、テレビなし、ベージュの床) の写真

Landmark Photography - Jim Krueger
ミネアポリスにある高級な中くらいなトラディショナルスタイルのおしゃれなリビング (ベージュの壁、標準型暖炉、石材の暖炉まわり、テレビなし、カーペット敷き、ベージュの床) の写真
ミネアポリスにある高級な中くらいなトラディショナルスタイルのおしゃれなリビング (ベージュの壁、標準型暖炉、石材の暖炉まわり、テレビなし、カーペット敷き、ベージュの床) の写真
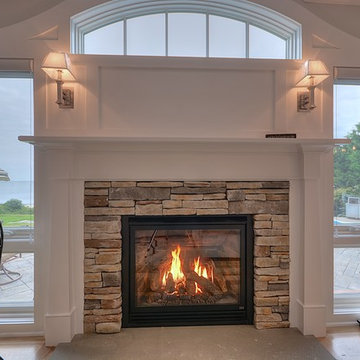
ニューヨークにある高級な中くらいなトラディショナルスタイルのおしゃれなリビング (ベージュの壁、淡色無垢フローリング、標準型暖炉、石材の暖炉まわり、テレビなし、ベージュの床) の写真

Elina Pasok
ロンドンにあるコンテンポラリースタイルのおしゃれなリビング (ライブラリー、ベージュの壁、淡色無垢フローリング、暖炉なし、ベージュの床) の写真
ロンドンにあるコンテンポラリースタイルのおしゃれなリビング (ライブラリー、ベージュの壁、淡色無垢フローリング、暖炉なし、ベージュの床) の写真
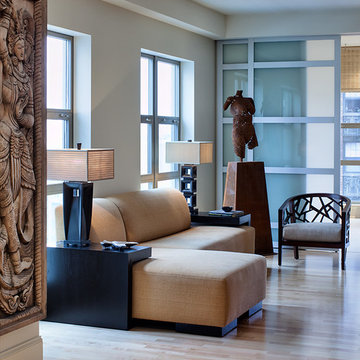
Another view of the family room showing the opaque doors from The Sliding Door that lead to the guest room/office. A simple sectional with built in tables grounds the space. An occasional chair from West Elm pulls up for extra seating in this animal space. photographer David Hausmann
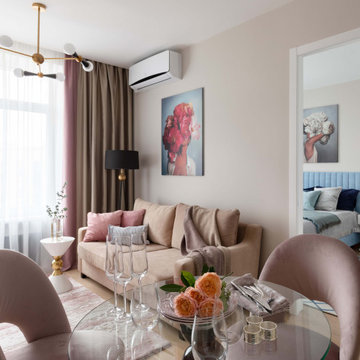
Уютная квартира на последнем этаже с видом на Сити на берегу Москвы-реки для современной молодой хозяйки, размер 38 кв. м. В этом проекте на этапе создания концепции будущего интерьера мы вдохновились картинами английской художницы Эми Джадд, две репродукции которой, напечатанные на холсте, мы использовали в интерьере.
По желанию заказчицы интерьер должен был быть легким, светлым, с яркими и интересными акцентами. У заказчицы прекрасный вкус, и ей хотелось окружить себя красивыми вещами, и мне очень повезло, что она готова была к смелым и интересным предметам интерьера, но в тоже время нужно было не перегрузить пространство. И, конечно, нужно было организовать хранение одежды, коллекции обуви и сумок. Результатом этой работы - стало то, что в середине зимы у нас распустились пионы :-)))
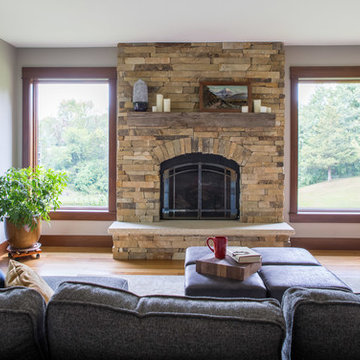
Project by Wiles Design Group. Their Cedar Rapids-based design studio serves the entire Midwest, including Iowa City, Dubuque, Davenport, and Waterloo, as well as North Missouri and St. Louis.
For more about Wiles Design Group, see here: https://wilesdesigngroup.com/
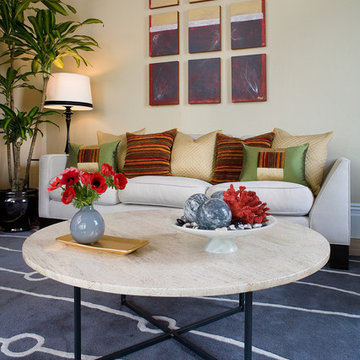
Living room with linen sofa, green silk pillows, 70's-inspired corduroy striped pillows, and vintage round marble coffee table.
Triptych style (x3!) grid of canvases was done with the homeowner. An inexpensive way to provide artwork, and an original that the homeowner can be proud of to show his friends his very first art piece.
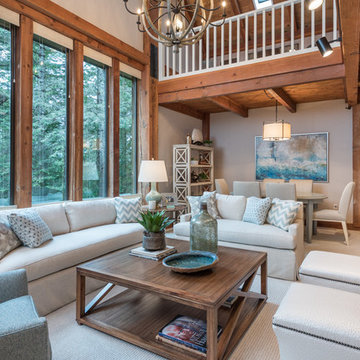
Meredith Gilardoni Photography
サンフランシスコにあるビーチスタイルのおしゃれなリビング (ベージュの壁、カーペット敷き、標準型暖炉、石材の暖炉まわり、テレビなし、ベージュの床) の写真
サンフランシスコにあるビーチスタイルのおしゃれなリビング (ベージュの壁、カーペット敷き、標準型暖炉、石材の暖炉まわり、テレビなし、ベージュの床) の写真
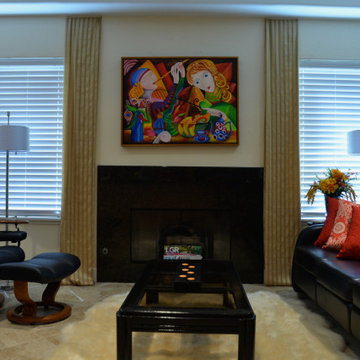
他の地域にある高級な中くらいなトラディショナルスタイルのおしゃれな独立型リビング (マルチカラーの壁、トラバーチンの床、標準型暖炉、石材の暖炉まわり、壁掛け型テレビ、ベージュの床) の写真
青いリビング (ベージュの床、ベージュの壁、マルチカラーの壁) の写真
1
