青いリビング (ベージュの床、緑の床、埋込式メディアウォール) の写真
絞り込み:
資材コスト
並び替え:今日の人気順
写真 1〜20 枚目(全 26 枚)
1/5

Living room entertainment cabinet bookshelf.
サンフランシスコにあるお手頃価格の中くらいなコンテンポラリースタイルのおしゃれなリビングロフト (白い壁、無垢フローリング、横長型暖炉、埋込式メディアウォール、ベージュの床、石材の暖炉まわり) の写真
サンフランシスコにあるお手頃価格の中くらいなコンテンポラリースタイルのおしゃれなリビングロフト (白い壁、無垢フローリング、横長型暖炉、埋込式メディアウォール、ベージュの床、石材の暖炉まわり) の写真

Description: In early 1994, the architects began work on the project and while in construction (demolition, grading and foundations) the owner, due to circumstances beyond his control, halted all construction of the project. Seven years later the owner returned to the architects and asked them to complete the partially constructed house. Due to code changes, city ordinances and a wide variety of obstacles it was determined that the house was unable to be completed as originally designed.
After much consideration the client asked the architect if it were possible to alter/remodel the partially constructed house, which was a remodel/addition to a 1970’s ranch style house, into a project that fit into current zoning and structural codes. The owner also requested that the house’s footprint and partially constructed foundations remain to avoid the need for further entitlements and delays on an already long overdue and difficult hillside site.
The architects’ main challenge was how to alter the design that reflected an outdated philosophical approach to architecture that was nearly a decade old. How could the house be re-conceived reflecting the architect and client’s maturity on a ten-year-old footprint?
The answer was to remove almost all of the previously proposed existing interior walls and transform the existing footprint into a pavilion-like structure that allows the site to in a sense “pass through the house”. This allowed the client to take better advantage of a limited and restricted building area while capturing extraordinary panoramic views of the San Fernando Valley and Hollywood Hills. Large 22-foot high custom sliding glass doors allow the interior and exterior to become one. Even the studio is separated from the house and connected only by an exterior bridge. Private spaces are treated as loft-like spaces capturing volume and views while maintaining privacy.
Limestone floors extend from inside to outside and into the lap pool that runs the entire length of the house creating a horizon line at the edge of the view. Other natural materials such as board formed concrete, copper, steel and cherry provides softness to the objects that seem to float within the interior volume. By placing objects and materials "outside the frame," a new frame of reference deepens our sense of perception. Art does not reproduce what we see; rather it makes us see.

reclaimed barnwood beams • Benjamin Moore hc 170 "stonington gray" paint in eggshell at walls • LED lighting along beams • Ergon Wood Talk Series 9 x 36 floor tile • Linen Noveltex drapery • Robert Allen linen canvas roman shades in greystone • steel at drink ledge • reclaimed wood at window seats • photography by Paul Finkel 2017
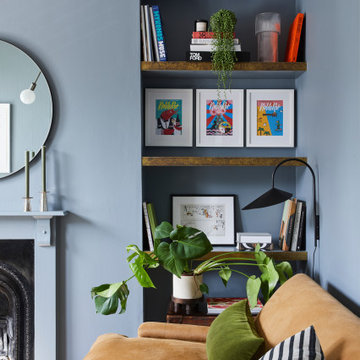
The living room at our Crouch End apartment project, creating a chic, cosy space to relax and entertain. A soft powder blue adorns the walls in a room that is flooded with natural light. Brass clad shelves bring a considered attention to detail, with contemporary fixtures contrasted with a traditional sofa shape.
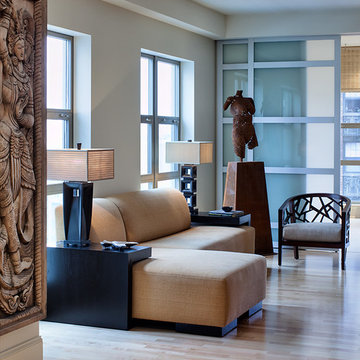
Another view of the family room showing the opaque doors from The Sliding Door that lead to the guest room/office. A simple sectional with built in tables grounds the space. An occasional chair from West Elm pulls up for extra seating in this animal space. photographer David Hausmann
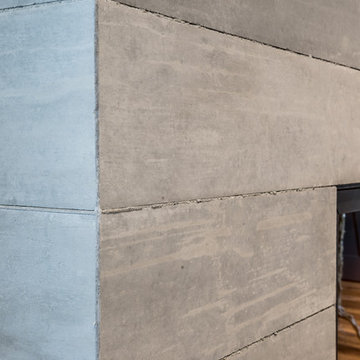
Modern, concrete fireplace surround with build-in media wall. Distressed concrete panels are used to give this fireplace surround an modern look & feel.
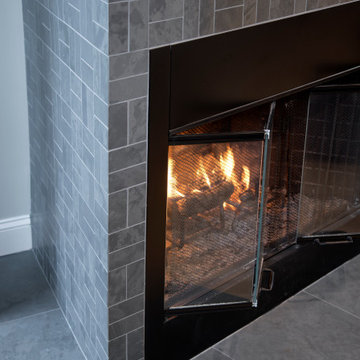
A two-bed, two-bath condo located in the Historic Capitol Hill neighborhood of Washington, DC was reimagined with the clean lined sensibilities and celebration of beautiful materials found in Mid-Century Modern designs. A soothing gray-green color palette sets the backdrop for cherry cabinetry and white oak floors. Specialty lighting, handmade tile, and a slate clad corner fireplace further elevate the space. A new Trex deck with cable railing system connects the home to the outdoors.

バンクーバーにあるラグジュアリーな広いコンテンポラリースタイルのおしゃれなLDK (白い壁、淡色無垢フローリング、横長型暖炉、タイルの暖炉まわり、埋込式メディアウォール、ベージュの床) の写真
Lauren Anderson
サンフランシスコにある中くらいなトランジショナルスタイルのおしゃれな独立型リビング (白い壁、淡色無垢フローリング、標準型暖炉、タイルの暖炉まわり、埋込式メディアウォール、ベージュの床) の写真
サンフランシスコにある中くらいなトランジショナルスタイルのおしゃれな独立型リビング (白い壁、淡色無垢フローリング、標準型暖炉、タイルの暖炉まわり、埋込式メディアウォール、ベージュの床) の写真

Media unit sprayed in Tikkurila Helmi 30 paint. Farrow & Ball Inchyra Blue colour. Blum “Tip on” touch to open doors. Chearsley, Buckinghamshire.
バッキンガムシャーにあるお手頃価格の広いモダンスタイルのおしゃれなLDK (グレーの壁、磁器タイルの床、木材の暖炉まわり、埋込式メディアウォール、ベージュの床) の写真
バッキンガムシャーにあるお手頃価格の広いモダンスタイルのおしゃれなLDK (グレーの壁、磁器タイルの床、木材の暖炉まわり、埋込式メディアウォール、ベージュの床) の写真
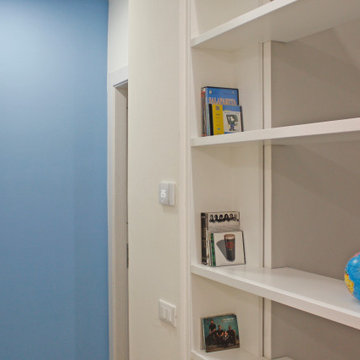
カターニア/パルレモにある広いモダンスタイルのおしゃれなリビング (グレーの壁、磁器タイルの床、埋込式メディアウォール、ベージュの床) の写真
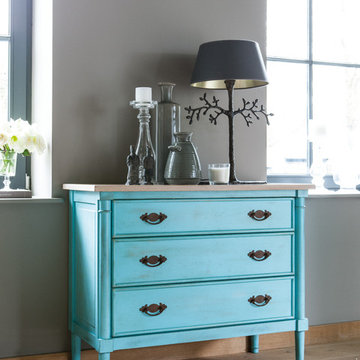
アムステルダムにあるお手頃価格の中くらいなコンテンポラリースタイルのおしゃれなLDK (ライブラリー、グレーの壁、淡色無垢フローリング、暖炉なし、石材の暖炉まわり、埋込式メディアウォール、ベージュの床) の写真
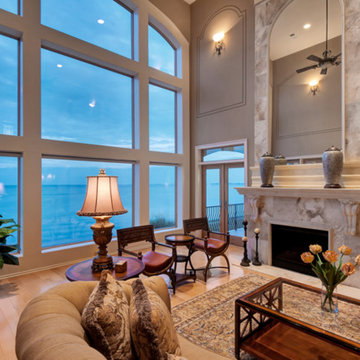
マイアミにある高級な広いトラディショナルスタイルのおしゃれな独立型リビング (ベージュの壁、淡色無垢フローリング、標準型暖炉、石材の暖炉まわり、埋込式メディアウォール、ベージュの床) の写真
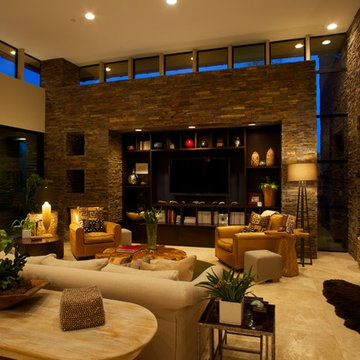
The entertainment center is built into the stone walls of the living room which is framed by ribbon windows. Photography by Daniel Snyder
フェニックスにある広いコンテンポラリースタイルのおしゃれなLDK (ベージュの壁、ライムストーンの床、標準型暖炉、石材の暖炉まわり、埋込式メディアウォール、ベージュの床) の写真
フェニックスにある広いコンテンポラリースタイルのおしゃれなLDK (ベージュの壁、ライムストーンの床、標準型暖炉、石材の暖炉まわり、埋込式メディアウォール、ベージュの床) の写真
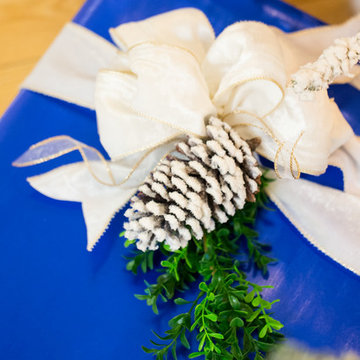
Interior Designer Rebecca Robeson shares her Christmas Decorations for Christmas.
With cobalt blue and white as her color scheme. Rebecca coordinates her gift wrap and ribbon to compliment her overall deign for Christmas!
Ryan Garvin Photography

Interior Designer Rebecca Robeson shares her Christmas Decorations for Christmas.
With cobalt blue and white as her color scheme. Rebecca coordinates her gift wrap and ribbon to compliment her overall deign for Christmas!
Ryan Garvin Photography
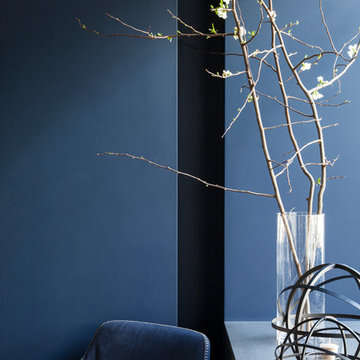
Photo : BCDF Studio
パリにある高級な中くらいなコンテンポラリースタイルのおしゃれな独立型リビング (白い壁、淡色無垢フローリング、暖炉なし、埋込式メディアウォール、ベージュの床) の写真
パリにある高級な中くらいなコンテンポラリースタイルのおしゃれな独立型リビング (白い壁、淡色無垢フローリング、暖炉なし、埋込式メディアウォール、ベージュの床) の写真
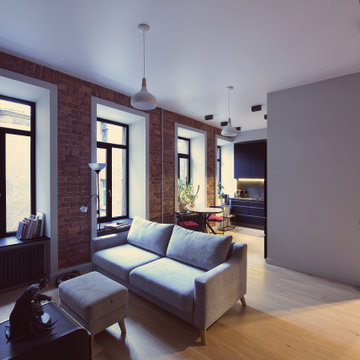
Название этого проекта неслучайно: Оскаром зовут любимца хозяев, золотистого ретривера, который «подсказал» нам несколько интересных деталей. Например, сразу при входе сделана небольшая помывочная для лап после прогулки — каждый владелец собак сможет подтвердить, насколько это удобно! Главной задачей стала масштабная перепланировка. Это была типовая квартира — длинный коридор и нарезанные комнаты-«вагоны». Однако хотелось оформить и просторную кухню-гостиную, и спальню, и отдельный кабинет: его в итоге мы разместили прямо в холле, но отгородив от гостиной, чтобы выделить место для сосредоточенной спокойной работы. Цвета здесь подобрали темные, однако высокие потолки, сохранившийся голый кирпич стен в нескольких местах и детально проработанное освещение создают уютную обстановку, подчеркивая атмосферу старинного Петербурга.
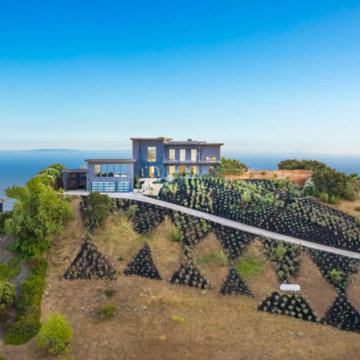
Company:
Handsome Salt - Interior Design
Location:
Malibu, CA
Fireplace:
Flare Fireplace
Size:
80"L x 16"H
Type:
Front Facing
Media:
Gray Rocks
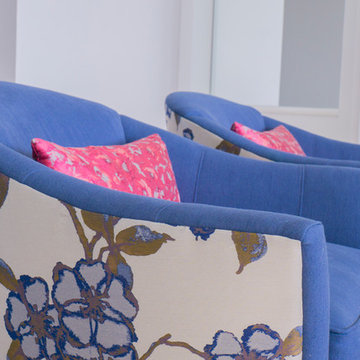
Highland Beach never looked so unique! These exceptional chairs are upholstered in rich gold and blue fabrics, DRAMA!
マイアミにある高級な小さなコンテンポラリースタイルのおしゃれなLDK (白い壁、大理石の床、埋込式メディアウォール、ベージュの床) の写真
マイアミにある高級な小さなコンテンポラリースタイルのおしゃれなLDK (白い壁、大理石の床、埋込式メディアウォール、ベージュの床) の写真
青いリビング (ベージュの床、緑の床、埋込式メディアウォール) の写真
1