青いリビング (カーペット敷き、無垢フローリング、壁掛け型テレビ、グレーの壁) の写真
絞り込み:
資材コスト
並び替え:今日の人気順
写真 1〜20 枚目(全 81 枚)

Frogman Interactive
他の地域にある巨大なラスティックスタイルのおしゃれなLDK (グレーの壁、無垢フローリング、石材の暖炉まわり、壁掛け型テレビ、化粧柱) の写真
他の地域にある巨大なラスティックスタイルのおしゃれなLDK (グレーの壁、無垢フローリング、石材の暖炉まわり、壁掛け型テレビ、化粧柱) の写真
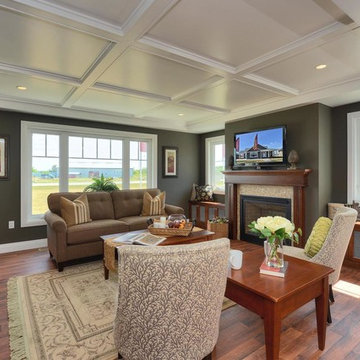
Walk in from the welcoming covered front porch to a perfect blend of comfort and style in this 3 bedroom, 3 bathroom bungalow. Once you have seen the optional trim roc coffered ceiling you will want to make this home your own.
The kitchen is the focus point of this open-concept design. The kitchen breakfast bar, large dining room and spacious living room make this home perfect for entertaining friends and family.
Additional windows bring in the warmth of natural light to all 3 bedrooms. The master bedroom has a full ensuite while the other two bedrooms share a jack-and-jill bathroom.
Factory built homes by Quality Homes. www.qualityhomes.ca
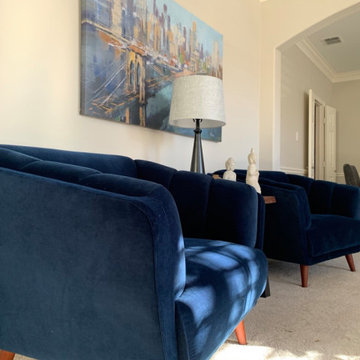
We love these unique, oversized velvet chairs we found!
ダラスにあるお手頃価格の中くらいなトランジショナルスタイルのおしゃれなLDK (グレーの壁、無垢フローリング、コーナー設置型暖炉、コンクリートの暖炉まわり、壁掛け型テレビ、茶色い床) の写真
ダラスにあるお手頃価格の中くらいなトランジショナルスタイルのおしゃれなLDK (グレーの壁、無垢フローリング、コーナー設置型暖炉、コンクリートの暖炉まわり、壁掛け型テレビ、茶色い床) の写真
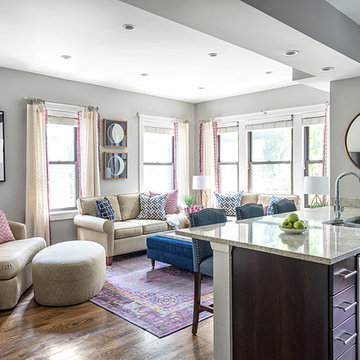
The new furniture layout maximizes the space and flow and allows the client to entertain in comfort and style!
ブリッジポートにあるお手頃価格の小さなトランジショナルスタイルのおしゃれなリビング (壁掛け型テレビ、グレーの壁、無垢フローリング、茶色い床) の写真
ブリッジポートにあるお手頃価格の小さなトランジショナルスタイルのおしゃれなリビング (壁掛け型テレビ、グレーの壁、無垢フローリング、茶色い床) の写真
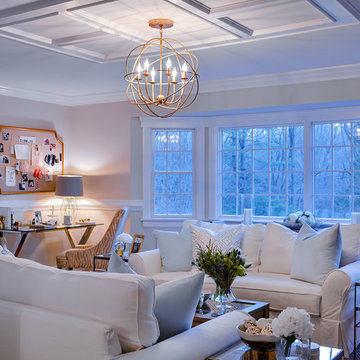
Project Cooper & Ella - Living Room -
Long Island, NY
Interior Design: Jeanne Campana Design
www.jeannecampanadesign.com
ニューヨークにある高級な中くらいなトランジショナルスタイルのおしゃれな独立型リビング (グレーの壁、無垢フローリング、標準型暖炉、木材の暖炉まわり、壁掛け型テレビ) の写真
ニューヨークにある高級な中くらいなトランジショナルスタイルのおしゃれな独立型リビング (グレーの壁、無垢フローリング、標準型暖炉、木材の暖炉まわり、壁掛け型テレビ) の写真
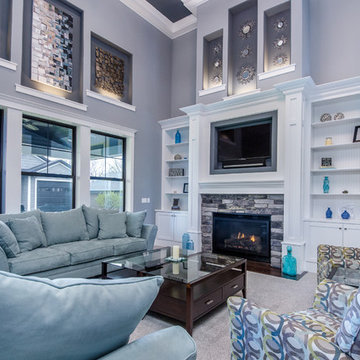
他の地域にあるトランジショナルスタイルのおしゃれなリビング (グレーの壁、カーペット敷き、標準型暖炉、石材の暖炉まわり、壁掛け型テレビ、ベージュの床、青いソファ) の写真

We gutted and renovated this entire modern Colonial home in Bala Cynwyd, PA. Introduced to the homeowners through the wife’s parents, we updated and expanded the home to create modern, clean spaces for the family. Highlights include converting the attic into completely new third floor bedrooms and a bathroom; a light and bright gray and white kitchen featuring a large island, white quartzite counters and Viking stove and range; a light and airy master bath with a walk-in shower and soaking tub; and a new exercise room in the basement.
Rudloff Custom Builders has won Best of Houzz for Customer Service in 2014, 2015 2016, 2017 and 2019. We also were voted Best of Design in 2016, 2017, 2018, and 2019, which only 2% of professionals receive. Rudloff Custom Builders has been featured on Houzz in their Kitchen of the Week, What to Know About Using Reclaimed Wood in the Kitchen as well as included in their Bathroom WorkBook article. We are a full service, certified remodeling company that covers all of the Philadelphia suburban area. This business, like most others, developed from a friendship of young entrepreneurs who wanted to make a difference in their clients’ lives, one household at a time. This relationship between partners is much more than a friendship. Edward and Stephen Rudloff are brothers who have renovated and built custom homes together paying close attention to detail. They are carpenters by trade and understand concept and execution. Rudloff Custom Builders will provide services for you with the highest level of professionalism, quality, detail, punctuality and craftsmanship, every step of the way along our journey together.
Specializing in residential construction allows us to connect with our clients early in the design phase to ensure that every detail is captured as you imagined. One stop shopping is essentially what you will receive with Rudloff Custom Builders from design of your project to the construction of your dreams, executed by on-site project managers and skilled craftsmen. Our concept: envision our client’s ideas and make them a reality. Our mission: CREATING LIFETIME RELATIONSHIPS BUILT ON TRUST AND INTEGRITY.
Photo Credit: Linda McManus Images

The experience was designed to begin as residents approach the development, we were asked to evoke the Art Deco history of local Paddington Station which starts with a contrast chevron patterned floor leading residents through the entrance. This architectural statement becomes a bold focal point, complementing the scale of the lobbies double height spaces. Brass metal work is layered throughout the space, adding touches of luxury, en-keeping with the development. This starts on entry, announcing ‘Paddington Exchange’ inset within the floor. Subtle and contemporary vertical polished plaster detailing also accentuates the double-height arrival points .
A series of black and bronze pendant lights sit in a crossed pattern to mirror the playful flooring. The central concierge desk has curves referencing Art Deco architecture, as well as elements of train and automobile design.
Completed at HLM Architects
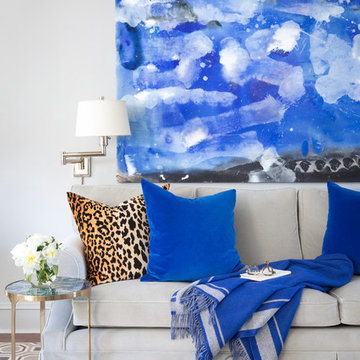
リトルロックにあるトラディショナルスタイルのおしゃれな独立型リビング (グレーの壁、無垢フローリング、標準型暖炉、石材の暖炉まわり、壁掛け型テレビ、茶色い床) の写真
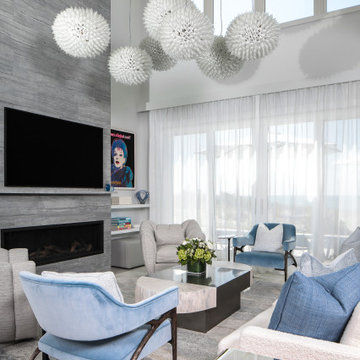
Incorporating a unique blue-chip art collection, this modern Hamptons home was meticulously designed to complement the owners' cherished art collections. The thoughtful design seamlessly integrates tailored storage and entertainment solutions, all while upholding a crisp and sophisticated aesthetic.
This inviting living room exudes luxury and comfort. It features beautiful seating, with plush blue, white, and gray furnishings that create a serene atmosphere. The room is beautifully illuminated by an array of exquisite lighting fixtures and carefully curated decor accents. A grand fireplace serves as the focal point, adding both warmth and visual appeal. The walls are adorned with captivating artwork, adding a touch of artistic flair to this exquisite living area.
---Project completed by New York interior design firm Betty Wasserman Art & Interiors, which serves New York City, as well as across the tri-state area and in The Hamptons.
For more about Betty Wasserman, see here: https://www.bettywasserman.com/
To learn more about this project, see here: https://www.bettywasserman.com/spaces/westhampton-art-centered-oceanfront-home/
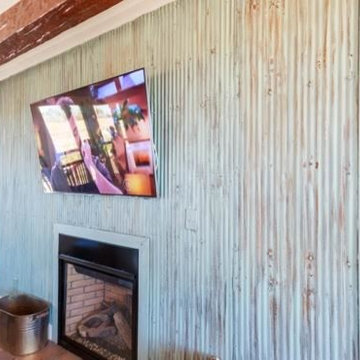
オースティンにある中くらいなカントリー風のおしゃれなリビング (グレーの壁、無垢フローリング、標準型暖炉、金属の暖炉まわり、壁掛け型テレビ、茶色い床) の写真

トロントにあるラグジュアリーな小さなコンテンポラリースタイルのおしゃれなLDK (グレーの壁、無垢フローリング、標準型暖炉、石材の暖炉まわり、壁掛け型テレビ) の写真

Final result: kitchen completely open to family room! Sightlines to negative edge pool. Greatly improved family interaction with social integration of spaces: planning area, kitchen, breakfast room, eat-on island, family room and formal dining (to right through barn doors). Todd Ramsey
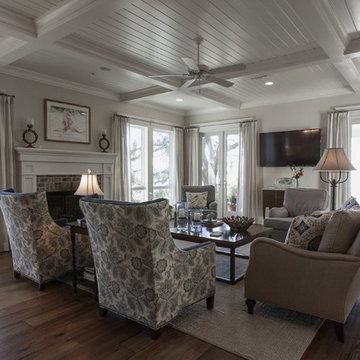
Living Room with Sinker Pine Wood Floor
マイアミにあるお手頃価格の中くらいなトラディショナルスタイルのおしゃれなリビング (グレーの壁、無垢フローリング、標準型暖炉、レンガの暖炉まわり、壁掛け型テレビ) の写真
マイアミにあるお手頃価格の中くらいなトラディショナルスタイルのおしゃれなリビング (グレーの壁、無垢フローリング、標準型暖炉、レンガの暖炉まわり、壁掛け型テレビ) の写真
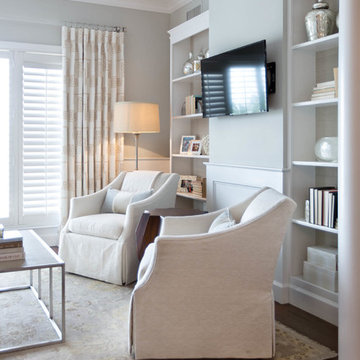
Shannon Lazic
オーランドにある中くらいなトランジショナルスタイルのおしゃれな独立型リビング (無垢フローリング、暖炉なし、壁掛け型テレビ、グレーの壁) の写真
オーランドにある中くらいなトランジショナルスタイルのおしゃれな独立型リビング (無垢フローリング、暖炉なし、壁掛け型テレビ、グレーの壁) の写真
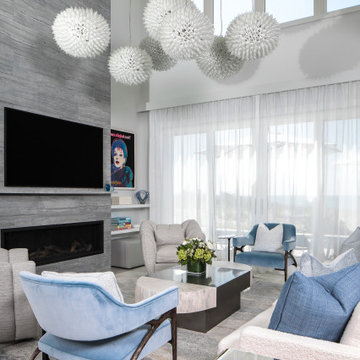
Incorporating a unique blue-chip art collection, this modern Hamptons home was meticulously designed to complement the owners' cherished art collections. The thoughtful design seamlessly integrates tailored storage and entertainment solutions, all while upholding a crisp and sophisticated aesthetic.
This inviting living room exudes luxury and comfort. It features beautiful seating, with plush blue, white, and gray furnishings that create a serene atmosphere. The room is beautifully illuminated by an array of exquisite lighting fixtures and carefully curated decor accents. A grand fireplace serves as the focal point, adding both warmth and visual appeal. The walls are adorned with captivating artwork, adding a touch of artistic flair to this exquisite living area.
---Project completed by New York interior design firm Betty Wasserman Art & Interiors, which serves New York City, as well as across the tri-state area and in The Hamptons.
For more about Betty Wasserman, see here: https://www.bettywasserman.com/
To learn more about this project, see here: https://www.bettywasserman.com/spaces/westhampton-art-centered-oceanfront-home/
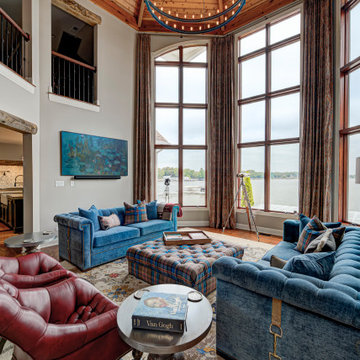
Every detail of this European villa-style home exudes a uniquely finished feel. Our design goals were to invoke a sense of travel while simultaneously cultivating a homely and inviting ambience. This project reflects our commitment to crafting spaces seamlessly blending luxury with functionality.
The living room drew its inspiration from a collection of pillows characterized by rich velvet, plaid, and paisley patterns in shades of blue and red. This design approach conveyed a British Colonial style with a touch of Ralph Lauren's distinctive flair. A blue chenille fabric was employed to upholster a tufted sofa adorned with leather and brass bridle bit accents on the sides. At the center of the room is a striking plaid ottoman, complemented by a pair of blood-red leather chairs positioned to capture a picturesque lake view. Enhancing this view are paisley drapes, which extend from floor to pine ceiling.
---
Project completed by Wendy Langston's Everything Home interior design firm, which serves Carmel, Zionsville, Fishers, Westfield, Noblesville, and Indianapolis.
For more about Everything Home, see here: https://everythinghomedesigns.com/
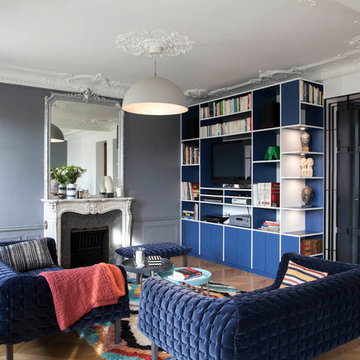
© Bertrand Fompeyrine
パリにあるお手頃価格の広いトランジショナルスタイルのおしゃれなリビング (グレーの壁、無垢フローリング、標準型暖炉、壁掛け型テレビ、茶色い床) の写真
パリにあるお手頃価格の広いトランジショナルスタイルのおしゃれなリビング (グレーの壁、無垢フローリング、標準型暖炉、壁掛け型テレビ、茶色い床) の写真
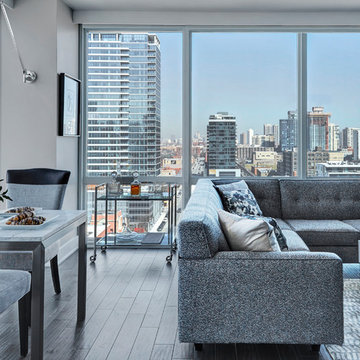
Contemporary and bright living/dining room with floor to ceiling windows.
Photography: Michael Alan Kaskel
シカゴにある中くらいなコンテンポラリースタイルのおしゃれなLDK (グレーの壁、無垢フローリング、暖炉なし、壁掛け型テレビ、グレーの床) の写真
シカゴにある中くらいなコンテンポラリースタイルのおしゃれなLDK (グレーの壁、無垢フローリング、暖炉なし、壁掛け型テレビ、グレーの床) の写真
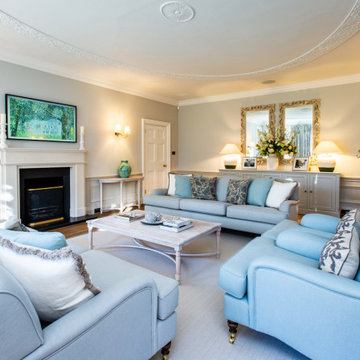
An elegant classic contemporary living room with a soft, and welcoming colour palette. Painted wall panelling and wood flooring create a warm classical feel to the space.
青いリビング (カーペット敷き、無垢フローリング、壁掛け型テレビ、グレーの壁) の写真
1