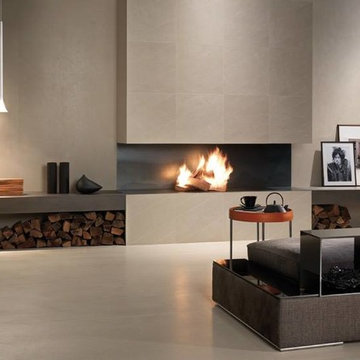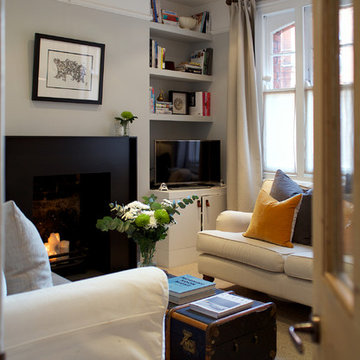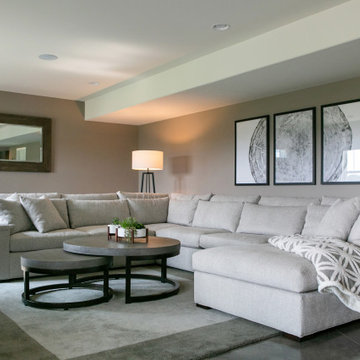青い、ブラウンのリビング (グレーの床、グレーの壁) の写真
絞り込み:
資材コスト
並び替え:今日の人気順
写真 1〜20 枚目(全 1,134 枚)
1/5

island Paint Benj Moore Kendall Charcoal
Floors- DuChateau Chateau Antique White
サンフランシスコにあるラグジュアリーな中くらいなトランジショナルスタイルのおしゃれなLDK (グレーの壁、淡色無垢フローリング、テレビなし、グレーの床、グレーとクリーム色) の写真
サンフランシスコにあるラグジュアリーな中くらいなトランジショナルスタイルのおしゃれなLDK (グレーの壁、淡色無垢フローリング、テレビなし、グレーの床、グレーとクリーム色) の写真

サンフランシスコにあるラグジュアリーな広いコンテンポラリースタイルのおしゃれなリビング (グレーの壁、淡色無垢フローリング、暖炉なし、壁掛け型テレビ、グレーの床) の写真
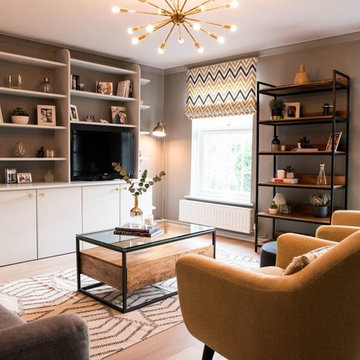
Simon Richards
サリーにあるお手頃価格のミッドセンチュリースタイルのおしゃれなリビング (グレーの壁、淡色無垢フローリング、グレーの床) の写真
サリーにあるお手頃価格のミッドセンチュリースタイルのおしゃれなリビング (グレーの壁、淡色無垢フローリング、グレーの床) の写真

他の地域にある広いコンテンポラリースタイルのおしゃれなリビング (グレーの壁、無垢フローリング、標準型暖炉、金属の暖炉まわり、テレビなし、グレーの床) の写真

This is the model unit for modern live-work lofts. The loft features 23 foot high ceilings, a spiral staircase, and an open bedroom mezzanine.
ポートランドにある高級な中くらいなインダストリアルスタイルのおしゃれなリビング (グレーの壁、コンクリートの床、標準型暖炉、グレーの床、テレビなし、金属の暖炉まわり、コンクリートの壁) の写真
ポートランドにある高級な中くらいなインダストリアルスタイルのおしゃれなリビング (グレーの壁、コンクリートの床、標準型暖炉、グレーの床、テレビなし、金属の暖炉まわり、コンクリートの壁) の写真

New linear fireplace and media wall with custom cabinets
ミネアポリスにあるラグジュアリーな広いトラディショナルスタイルのおしゃれなリビング (グレーの壁、カーペット敷き、横長型暖炉、石材の暖炉まわり、グレーの床) の写真
ミネアポリスにあるラグジュアリーな広いトラディショナルスタイルのおしゃれなリビング (グレーの壁、カーペット敷き、横長型暖炉、石材の暖炉まわり、グレーの床) の写真

マイアミにあるラグジュアリーな広いコンテンポラリースタイルのおしゃれなLDK (グレーの壁、コンクリートの床、横長型暖炉、漆喰の暖炉まわり、グレーの床) の写真

Jenna Sue
タンパにある低価格の広いカントリー風のおしゃれなLDK (グレーの壁、淡色無垢フローリング、標準型暖炉、石材の暖炉まわり、グレーの床) の写真
タンパにある低価格の広いカントリー風のおしゃれなLDK (グレーの壁、淡色無垢フローリング、標準型暖炉、石材の暖炉まわり、グレーの床) の写真

Nestled into a hillside, this timber-framed family home enjoys uninterrupted views out across the countryside of the North Downs. A newly built property, it is an elegant fusion of traditional crafts and materials with contemporary design.
Our clients had a vision for a modern sustainable house with practical yet beautiful interiors, a home with character that quietly celebrates the details. For example, where uniformity might have prevailed, over 1000 handmade pegs were used in the construction of the timber frame.
The building consists of three interlinked structures enclosed by a flint wall. The house takes inspiration from the local vernacular, with flint, black timber, clay tiles and roof pitches referencing the historic buildings in the area.
The structure was manufactured offsite using highly insulated preassembled panels sourced from sustainably managed forests. Once assembled onsite, walls were finished with natural clay plaster for a calming indoor living environment.
Timber is a constant presence throughout the house. At the heart of the building is a green oak timber-framed barn that creates a warm and inviting hub that seamlessly connects the living, kitchen and ancillary spaces. Daylight filters through the intricate timber framework, softly illuminating the clay plaster walls.
Along the south-facing wall floor-to-ceiling glass panels provide sweeping views of the landscape and open on to the terrace.
A second barn-like volume staggered half a level below the main living area is home to additional living space, a study, gym and the bedrooms.
The house was designed to be entirely off-grid for short periods if required, with the inclusion of Tesla powerpack batteries. Alongside underfloor heating throughout, a mechanical heat recovery system, LED lighting and home automation, the house is highly insulated, is zero VOC and plastic use was minimised on the project.
Outside, a rainwater harvesting system irrigates the garden and fields and woodland below the house have been rewilded.

The homeowner's existing pink L-shaped sofa got a pick-me-up with an assortment of velvet, sheepskin & silk throw pillows to create a lived-in Global style vibe. Photo by Claire Esparros.
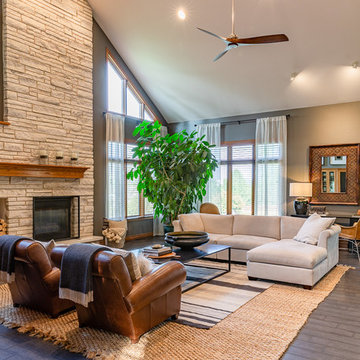
kathy peden photography
デンバーにあるトランジショナルスタイルのおしゃれなリビング (グレーの壁、標準型暖炉、石材の暖炉まわり、グレーの床) の写真
デンバーにあるトランジショナルスタイルのおしゃれなリビング (グレーの壁、標準型暖炉、石材の暖炉まわり、グレーの床) の写真

LIVING ROOM OPEN FLOOR PLAN
ニューヨークにある高級な広いトランジショナルスタイルのおしゃれなLDK (グレーの壁、淡色無垢フローリング、標準型暖炉、タイルの暖炉まわり、壁掛け型テレビ、グレーの床) の写真
ニューヨークにある高級な広いトランジショナルスタイルのおしゃれなLDK (グレーの壁、淡色無垢フローリング、標準型暖炉、タイルの暖炉まわり、壁掛け型テレビ、グレーの床) の写真
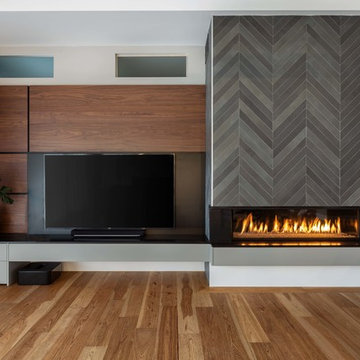
Photographer: Kevin Belanger Photography
オタワにある高級な広いコンテンポラリースタイルのおしゃれなリビング (グレーの壁、無垢フローリング、標準型暖炉、タイルの暖炉まわり、壁掛け型テレビ、グレーの床) の写真
オタワにある高級な広いコンテンポラリースタイルのおしゃれなリビング (グレーの壁、無垢フローリング、標準型暖炉、タイルの暖炉まわり、壁掛け型テレビ、グレーの床) の写真

Dan Arnold Photo
ロサンゼルスにあるインダストリアルスタイルのおしゃれなリビング (コンクリートの床、グレーの床、グレーの壁、壁掛け型テレビ、コンクリートの壁) の写真
ロサンゼルスにあるインダストリアルスタイルのおしゃれなリビング (コンクリートの床、グレーの床、グレーの壁、壁掛け型テレビ、コンクリートの壁) の写真

Level Three: We selected a suspension light (metal, glass and silver-leaf) as a key feature of the living room seating area to counter the bold fireplace. It lends drama (albeit, subtle) to the room with its abstract shapes. The silver planes become ephemeral when they reflect and refract the environment: high storefront windows overlooking big blue skies, roaming clouds and solid mountain vistas.
Photograph © Darren Edwards, San Diego
青い、ブラウンのリビング (グレーの床、グレーの壁) の写真
1

