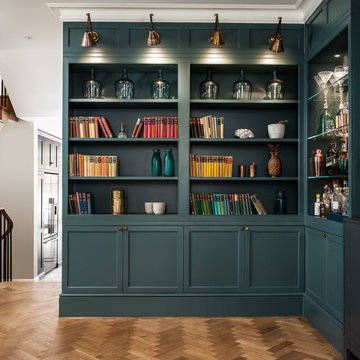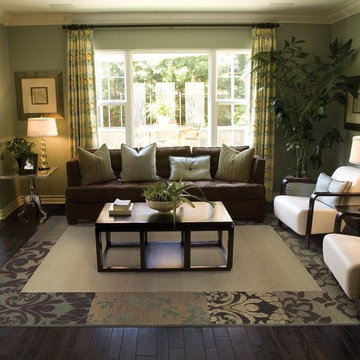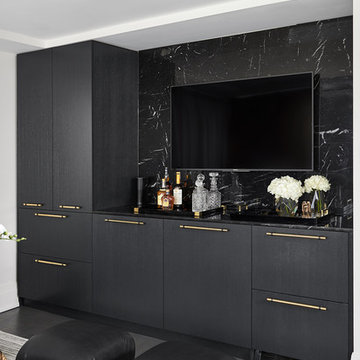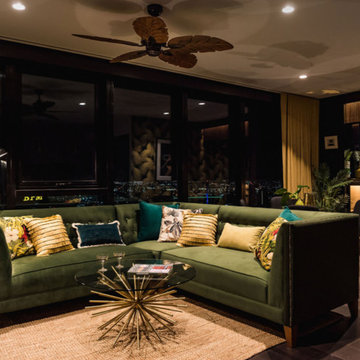中くらいな黒いリビングの写真
絞り込み:
資材コスト
並び替え:今日の人気順
写真 1〜20 枚目(全 113 枚)
1/5
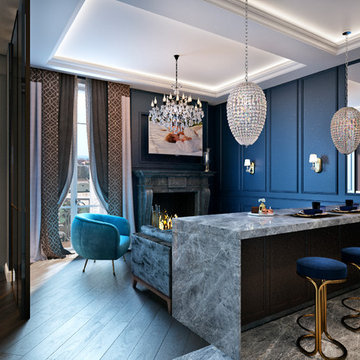
ニースにある中くらいなトランジショナルスタイルのおしゃれなリビング (青い壁、セラミックタイルの床、標準型暖炉、石材の暖炉まわり、壁掛け型テレビ、茶色い床) の写真
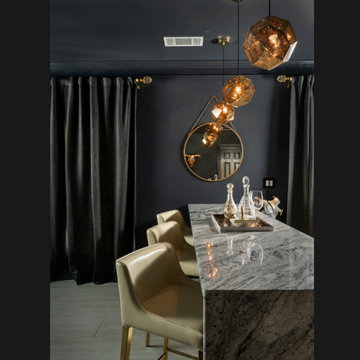
Internationally Acknowledged Interior Designers & Decorators
アトランタにあるお手頃価格の中くらいなコンテンポラリースタイルのおしゃれなリビング (黒い壁、淡色無垢フローリング、暖炉なし、壁掛け型テレビ、グレーの床) の写真
アトランタにあるお手頃価格の中くらいなコンテンポラリースタイルのおしゃれなリビング (黒い壁、淡色無垢フローリング、暖炉なし、壁掛け型テレビ、グレーの床) の写真
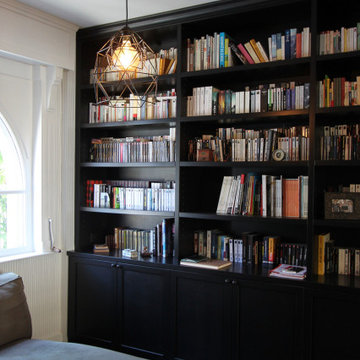
Bibliothèque noire sur mesure
リールにあるお手頃価格の中くらいなトラディショナルスタイルのおしゃれなリビング (白い壁、濃色無垢フローリング、暖炉なし、テレビなし、茶色い床) の写真
リールにあるお手頃価格の中くらいなトラディショナルスタイルのおしゃれなリビング (白い壁、濃色無垢フローリング、暖炉なし、テレビなし、茶色い床) の写真

A pre-war West Village bachelor pad inspired by classic mid-century modern designs, mixed with some industrial, traveled, and street style influences. Our client took inspiration from both his travels as well as his city (NY!), and we really wanted to incorporate that into the design. For the living room we painted the walls a warm but light grey, and we mixed some more rustic furniture elements, (like the reclaimed wood coffee table) with some classic mid-century pieces (like the womb chair) to create a multi-functional kitchen/living/dining space. Using a versatile kitchen cart with a mirror above it, we created a small bar area, which was definitely on our client's wish list!
Photos by Matthew Williams
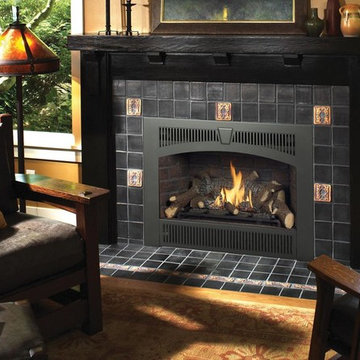
ポートランド(メイン)にある中くらいなトランジショナルスタイルのおしゃれなリビング (茶色い壁、無垢フローリング、標準型暖炉、タイルの暖炉まわり、テレビなし、茶色い床) の写真
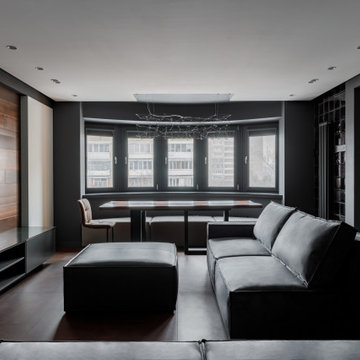
モスクワにある高級な中くらいなコンテンポラリースタイルのおしゃれなリビング (グレーの壁、磁器タイルの床、壁掛け型テレビ、茶色い床、折り上げ天井、羽目板の壁) の写真
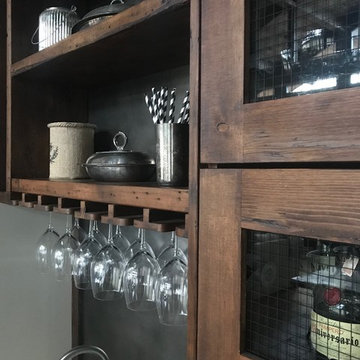
Rustic Bar by Nexs Cabinets Inc.
カルガリーにあるラグジュアリーな中くらいなラスティックスタイルのおしゃれなリビング (ベージュの壁、無垢フローリング、標準型暖炉、石材の暖炉まわり、壁掛け型テレビ、茶色い床) の写真
カルガリーにあるラグジュアリーな中くらいなラスティックスタイルのおしゃれなリビング (ベージュの壁、無垢フローリング、標準型暖炉、石材の暖炉まわり、壁掛け型テレビ、茶色い床) の写真
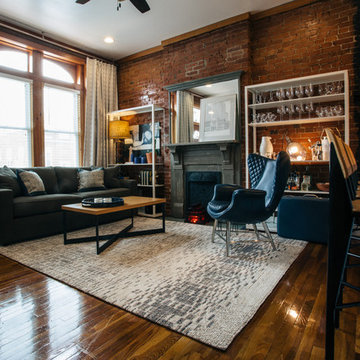
To accompany the exposed brick, an industrial feel was achieved with elements like the iron/wood furniture & bar top, original iron fireplace covering, and open metal shelving. The dark gray mantel treatment and navy leather wing-back chair add a richness while the lighter contemporary rug and curtains brighten up to the space.
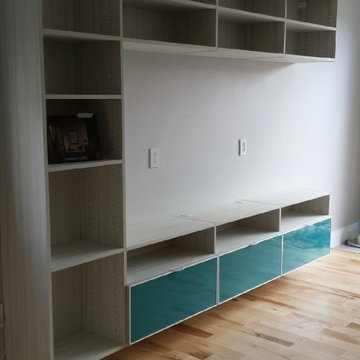
small media unit that has high gloss blue doors that pick up some color from existing furniture
トロントにあるお手頃価格の中くらいなモダンスタイルのおしゃれなリビング (淡色無垢フローリング、壁掛け型テレビ、茶色い床) の写真
トロントにあるお手頃価格の中くらいなモダンスタイルのおしゃれなリビング (淡色無垢フローリング、壁掛け型テレビ、茶色い床) の写真
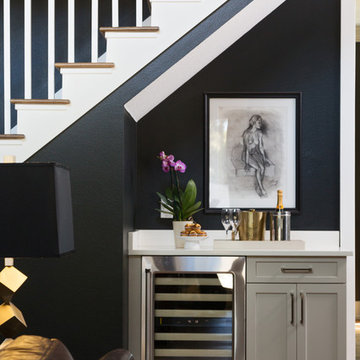
Native House Photography
オーランドにあるお手頃価格の中くらいなトランジショナルスタイルのおしゃれなリビング (淡色無垢フローリング、暖炉なし、テレビなし、茶色い床、黒い壁) の写真
オーランドにあるお手頃価格の中くらいなトランジショナルスタイルのおしゃれなリビング (淡色無垢フローリング、暖炉なし、テレビなし、茶色い床、黒い壁) の写真
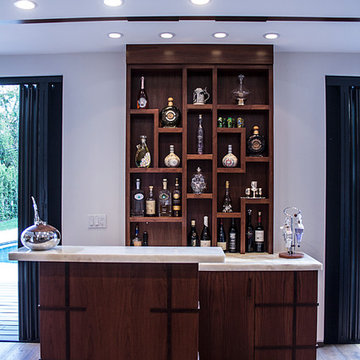
Stone two-sided fireplace with up lighting underneath the top stone. Hardwood floors in the formal living room, porcelain wood grain tiles for the kitchen, dining, wine cellar and exterior patio.
Pool and backyard landscaping are the only previous features that remained from the original home, minus a few walls on the interior and newly installed waterless grass for the ground cover.
Designed with a standing seam metal roof, with internal drainage system for hidden gutters design. Rain chain and rain barrels for rain harvesting.
Retrofitted with Hardy Frames prefabricated shear walls for up to date earthquake safety. Opening both walls to the backyard, there are now two 14' folding doors allowing the inside and outside to merge.
http://www.hardyframe.com/HF/index.html
Amy J Smith Photography
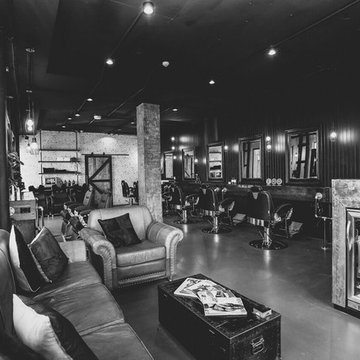
Mister Chop Shop is a men's barber located in Bondi Junction, Sydney. This new venture required a look and feel to the salon unlike it's Chop Shop predecessor. As such, we were asked to design a barbershop like no other - A timeless modern and stylish feel juxtaposed with retro elements. Using the building’s bones, the raw concrete walls and exposed brick created a dramatic, textured backdrop for the natural timber whilst enhancing the industrial feel of the steel beams, shelving and metal light fittings. Greenery and wharf rope was used to soften the space adding texture and natural elements. The soft leathers again added a dimension of both luxury and comfort whilst remaining masculine and inviting. Drawing inspiration from barbershops of yesteryear – this unique men’s enclave oozes style and sophistication whilst the period pieces give a subtle nod to the traditional barbershops of the 1950’s.
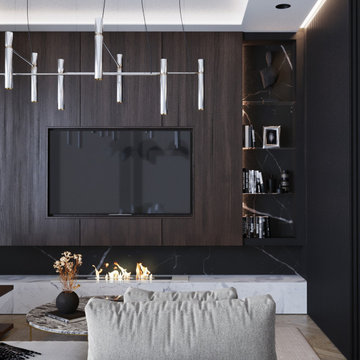
Bits and pieces. Детали апартаментов в комплексе башен Neva Towers.
高級な中くらいなコンテンポラリースタイルのおしゃれなリビング (黒い壁、無垢フローリング、横長型暖炉、石材の暖炉まわり、壁掛け型テレビ、茶色い床、折り上げ天井、パネル壁) の写真
高級な中くらいなコンテンポラリースタイルのおしゃれなリビング (黒い壁、無垢フローリング、横長型暖炉、石材の暖炉まわり、壁掛け型テレビ、茶色い床、折り上げ天井、パネル壁) の写真

The large living/dining room opens to the pool and outdoor entertainment area through a large set of sliding pocket doors. The walnut wall leads from the entry into the main space of the house and conceals the laundry room and garage door. A floor of terrazzo tiles completes the mid-century palette.
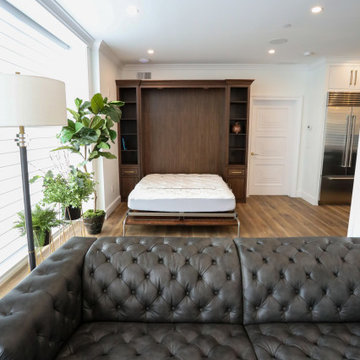
Completely finished one bedroom, luxury condominium unit in Portage Place features upscale finishes.
Beautiful Custom Cabinetry by Ayr Cabinet Co. Tile by Halsey Tile Co.; Hardwood Flooring by Hoosier Hardwood Floors, LLC; Lighting by Kendall Lighting Center; Plumbing Fixtures by Ferguson; Design by Nanci Wirt of N. Wirt Design & Gallery; Images by Marie Martin Kinney; General Contracting by Martin Bros. Contracting, Inc.
Products: Bar and Murphy Bed Cabinets - Walnut stained custom cabinetry. Vicostone Quartz in Bella top on the bar. Glazzio/Magical Forest Collection in Crystal Lagoon tile on the bar backsplash. Intercontinental Frieze Recede ceramic tiles on the fireplace. Duchateau Signature Collection in Riverstone Lys engineered hardwood flooring. Luxuria Model #LVX50 fireplace insert with birch logs and blue glass beads.
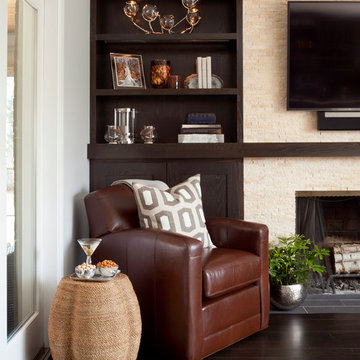
Susie Brenner Photography
デンバーにある高級な中くらいなコンテンポラリースタイルのおしゃれなリビング (グレーの壁、濃色無垢フローリング、標準型暖炉、石材の暖炉まわり、壁掛け型テレビ) の写真
デンバーにある高級な中くらいなコンテンポラリースタイルのおしゃれなリビング (グレーの壁、濃色無垢フローリング、標準型暖炉、石材の暖炉まわり、壁掛け型テレビ) の写真
中くらいな黒いリビングの写真
1
