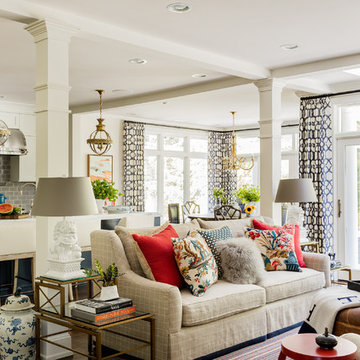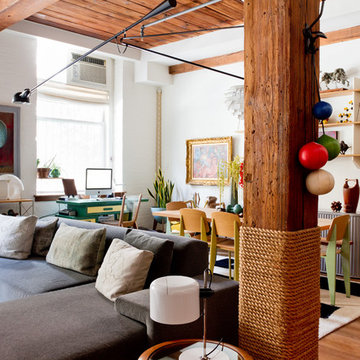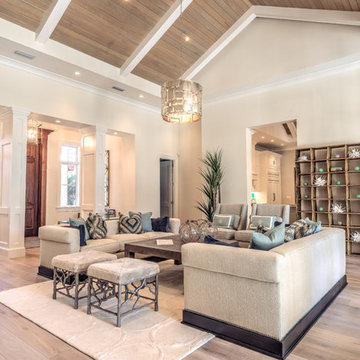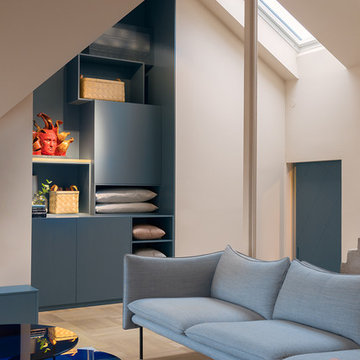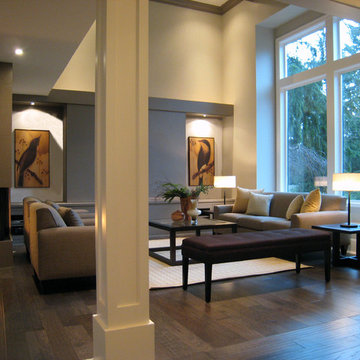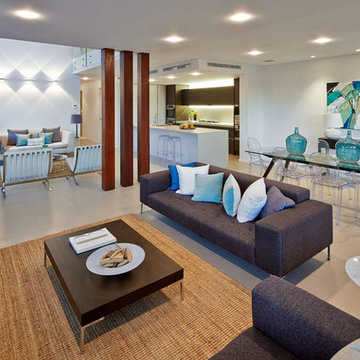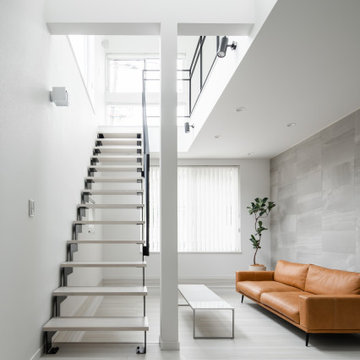黒いリビング (化粧柱) の写真
絞り込み:
資材コスト
並び替え:今日の人気順
写真 1〜20 枚目(全 40 枚)
1/3
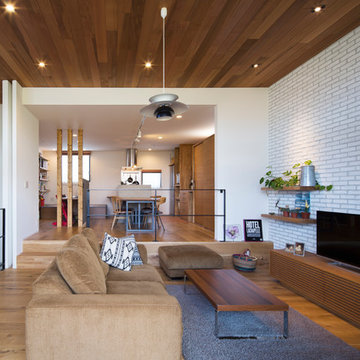
Freedom Architects Design
東京23区にあるコンテンポラリースタイルのおしゃれなリビング (白い壁、無垢フローリング、据え置き型テレビ、暖炉なし、化粧柱) の写真
東京23区にあるコンテンポラリースタイルのおしゃれなリビング (白い壁、無垢フローリング、据え置き型テレビ、暖炉なし、化粧柱) の写真

Frogman Interactive
他の地域にある巨大なラスティックスタイルのおしゃれなLDK (グレーの壁、無垢フローリング、石材の暖炉まわり、壁掛け型テレビ、化粧柱) の写真
他の地域にある巨大なラスティックスタイルのおしゃれなLDK (グレーの壁、無垢フローリング、石材の暖炉まわり、壁掛け型テレビ、化粧柱) の写真
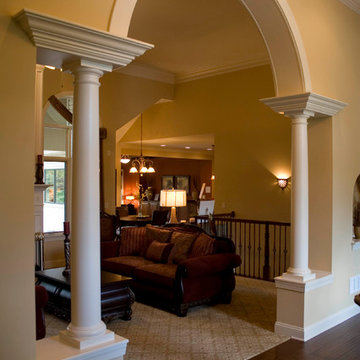
The Adriana is a beautiful 3900 square foot 5 bedroom 4 1/2 bath Mediterranean inspired single story estate. It features a luxurious 1st floor master suite with sitting area, large custom tile shower and romantic whirlpool tub with a see-thru fireplace. The custom kitchen overlooks a breakfast nook and cozy hearth room with stained wood custom coffered ceilings. The rear courtyard features a vaulted covered veranda and custom deck with exterior stainless steel fireplace. The finished full basement is 2700 square feet and boasts a theatre room, game room, family room with fireplace, full wet-bar with wine cellar, fitness room with sauna, oversized bedroom and full bath. This masterful design offers close to 7000 square feet of total living space.
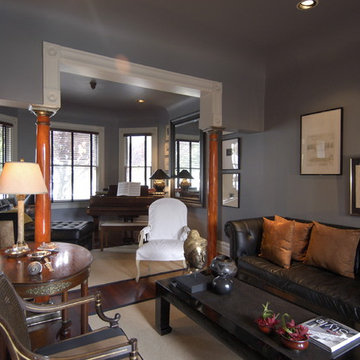
A spine wall serves as the unifying concept for our addition and remodeling work on this Victorian house in Noe Valley. On one side of the spine wall are the new kitchen, library/dining room and powder room as well as the existing entry foyer and stairs. On the other side are a new deck, stairs and “catwalk” at the exterior and the existing living room and front parlor at the interior. The catwalk allowed us to create a series of French doors which flood the interior of the kitchen with light. Strategically placed windows in the kitchen frame views and highlight the character of the spine wall as an important architectural component. The project scope also included a new master bathroom at the upper floor. Details include cherry cabinets, marble counters, slate floors, glass mosaic tile backsplashes, stainless steel art niches and an upscaled reproduction of a Renaissance era painting.
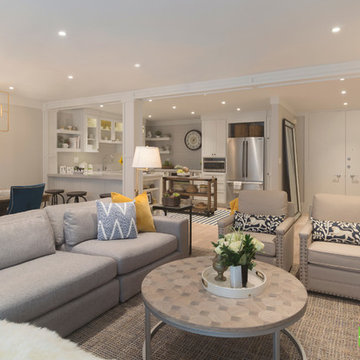
Photo: Carolyn Reyes © 2017 Houzz
ロサンゼルスにあるトランジショナルスタイルのおしゃれなLDK (グレーの壁、淡色無垢フローリング、ベージュの床、化粧柱) の写真
ロサンゼルスにあるトランジショナルスタイルのおしゃれなLDK (グレーの壁、淡色無垢フローリング、ベージュの床、化粧柱) の写真
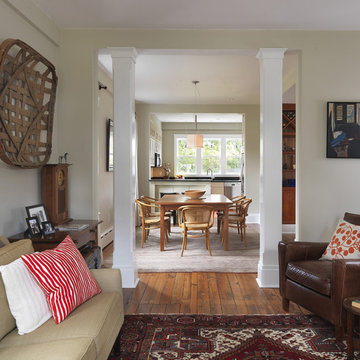
Photo: Nat Rea
プロビデンスにあるコンテンポラリースタイルのおしゃれなリビング (緑の壁、化粧柱) の写真
プロビデンスにあるコンテンポラリースタイルのおしゃれなリビング (緑の壁、化粧柱) の写真

Like us on facebook at www.facebook.com/centresky
Designed as a prominent display of Architecture, Elk Ridge Lodge stands firmly upon a ridge high atop the Spanish Peaks Club in Big Sky, Montana. Designed around a number of principles; sense of presence, quality of detail, and durability, the monumental home serves as a Montana Legacy home for the family.
Throughout the design process, the height of the home to its relationship on the ridge it sits, was recognized the as one of the design challenges. Techniques such as terracing roof lines, stretching horizontal stone patios out and strategically placed landscaping; all were used to help tuck the mass into its setting. Earthy colored and rustic exterior materials were chosen to offer a western lodge like architectural aesthetic. Dry stack parkitecture stone bases that gradually decrease in scale as they rise up portray a firm foundation for the home to sit on. Historic wood planking with sanded chink joints, horizontal siding with exposed vertical studs on the exterior, and metal accents comprise the remainder of the structures skin. Wood timbers, outriggers and cedar logs work together to create diversity and focal points throughout the exterior elevations. Windows and doors were discussed in depth about type, species and texture and ultimately all wood, wire brushed cedar windows were the final selection to enhance the "elegant ranch" feel. A number of exterior decks and patios increase the connectivity of the interior to the exterior and take full advantage of the views that virtually surround this home.
Upon entering the home you are encased by massive stone piers and angled cedar columns on either side that support an overhead rail bridge spanning the width of the great room, all framing the spectacular view to the Spanish Peaks Mountain Range in the distance. The layout of the home is an open concept with the Kitchen, Great Room, Den, and key circulation paths, as well as certain elements of the upper level open to the spaces below. The kitchen was designed to serve as an extension of the great room, constantly connecting users of both spaces, while the Dining room is still adjacent, it was preferred as a more dedicated space for more formal family meals.
There are numerous detailed elements throughout the interior of the home such as the "rail" bridge ornamented with heavy peened black steel, wire brushed wood to match the windows and doors, and cannon ball newel post caps. Crossing the bridge offers a unique perspective of the Great Room with the massive cedar log columns, the truss work overhead bound by steel straps, and the large windows facing towards the Spanish Peaks. As you experience the spaces you will recognize massive timbers crowning the ceilings with wood planking or plaster between, Roman groin vaults, massive stones and fireboxes creating distinct center pieces for certain rooms, and clerestory windows that aid with natural lighting and create exciting movement throughout the space with light and shadow.
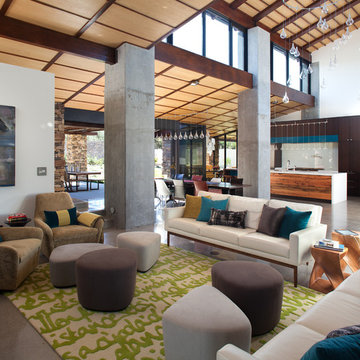
Brady Architectural Photography
サンディエゴにある巨大なコンテンポラリースタイルのおしゃれなリビング (白い壁、コンクリートの床、暖炉なし、化粧柱) の写真
サンディエゴにある巨大なコンテンポラリースタイルのおしゃれなリビング (白い壁、コンクリートの床、暖炉なし、化粧柱) の写真

土間付きの広々大きいリビングがほしい。
ソファに座って薪ストーブの揺れる火をみたい。
窓もなにもない壁は記念写真撮影用に。
お気に入りの場所はみんなで集まれるリビング。
最高級薪ストーブ「スキャンサーム」を設置。
家族みんなで動線を考え、快適な間取りに。
沢山の理想を詰め込み、たったひとつ建築計画を考えました。
そして、家族の想いがまたひとつカタチになりました。
家族構成:夫婦30代+子供2人
施工面積:127.52㎡ ( 38.57 坪)
竣工:2021年 9月
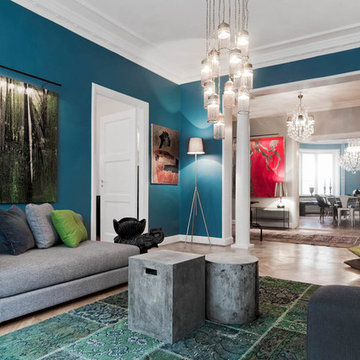
leo Gren
バルセロナにあるラグジュアリーな広いエクレクティックスタイルのおしゃれなリビング (青い壁、淡色無垢フローリング、暖炉なし、テレビなし、化粧柱) の写真
バルセロナにあるラグジュアリーな広いエクレクティックスタイルのおしゃれなリビング (青い壁、淡色無垢フローリング、暖炉なし、テレビなし、化粧柱) の写真
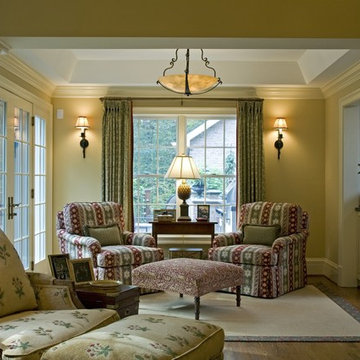
The owners of a 1970’s non - descript “spec house” came with the primary goal of expanding the existing garage to add three additional cars, and a less precise secondary goal of updating the existing house. We started with a master plan and recommended that the garage be a separate structure linked to the house with a breezeway. The greater benefi t to this was that the breezeway also serves as a gracious gateway to outdoor entertainment areas in the rear of the property. The project included a new front entrance portico, a new rear entrance / mudroom / laundry, a new kitchen, and an expanded and renovated master suite. Updates to the original sterile living areas of the existing house improved livability and personalized the space with a much greater level of intimacy, richness and detail.
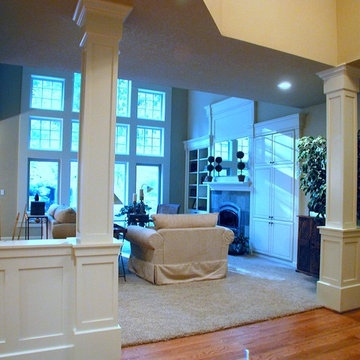
Michael K~
ポートランドにあるトラディショナルスタイルのおしゃれなリビング (ベージュの壁、カーペット敷き、標準型暖炉、タイルの暖炉まわり、化粧柱) の写真
ポートランドにあるトラディショナルスタイルのおしゃれなリビング (ベージュの壁、カーペット敷き、標準型暖炉、タイルの暖炉まわり、化粧柱) の写真
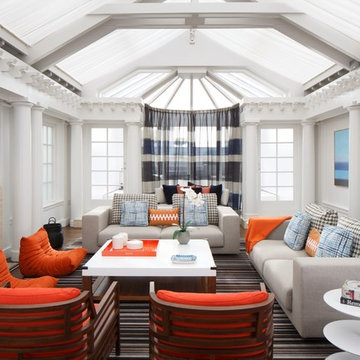
Eric Rorer
サンフランシスコにある広いトランジショナルスタイルのおしゃれなリビング (白い壁、濃色無垢フローリング、標準型暖炉、石材の暖炉まわり、壁掛け型テレビ、化粧柱) の写真
サンフランシスコにある広いトランジショナルスタイルのおしゃれなリビング (白い壁、濃色無垢フローリング、標準型暖炉、石材の暖炉まわり、壁掛け型テレビ、化粧柱) の写真
黒いリビング (化粧柱) の写真
1
