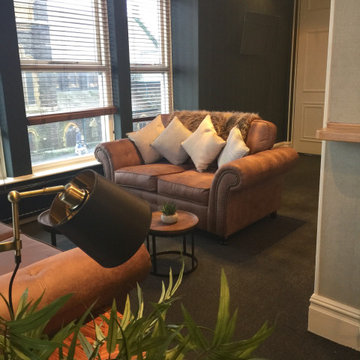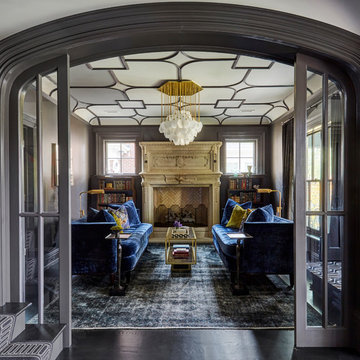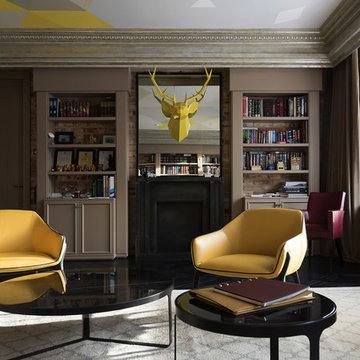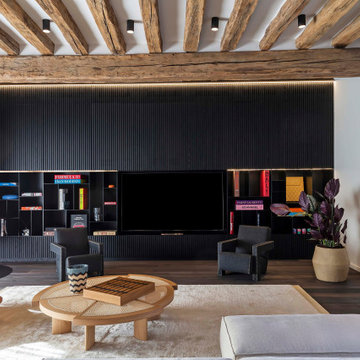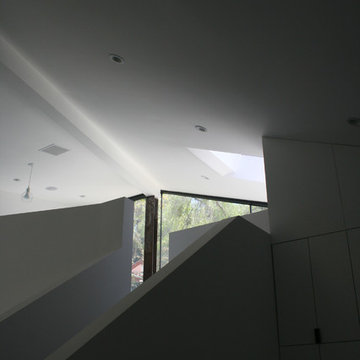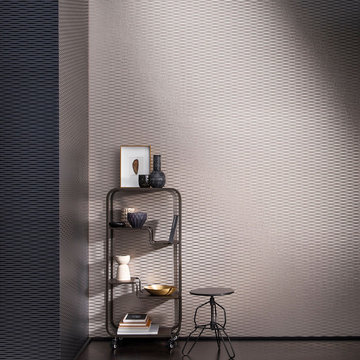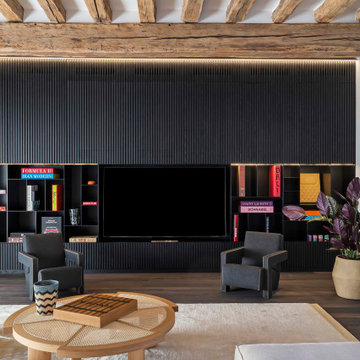黒いリビング (黒い床、オレンジの床、ライブラリー) の写真
絞り込み:
資材コスト
並び替え:今日の人気順
写真 1〜20 枚目(全 28 枚)
1/5
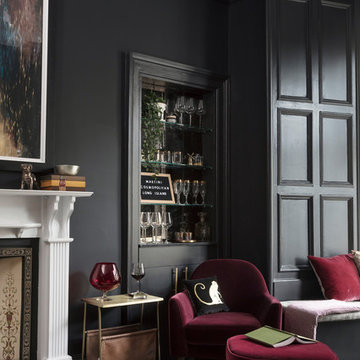
Dark and dramatic living room featuring this alcove repurposed to accommodate a cocktail bar area. Rich reds, sumptuous textures and black walls bring drama a-plenty
Susie Lowe

This turn-of-the-century original Sellwood Library was transformed into an amazing Portland home for it's New York transplants. Custom woodworking and shelving transformed this room into a warm living space. Leaded glass windows and doors and dark stained wood floors add to the eclectic mix of original craftsmanship and modern influences.
Lincoln Barbour
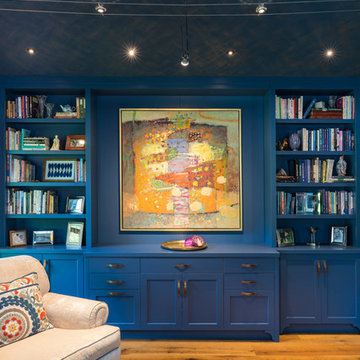
photography by Ryan Davis | CG&S Design-Build
オースティンにある中くらいなトランジショナルスタイルのおしゃれな独立型リビング (ライブラリー、青い壁、無垢フローリング、テレビなし、オレンジの床) の写真
オースティンにある中くらいなトランジショナルスタイルのおしゃれな独立型リビング (ライブラリー、青い壁、無垢フローリング、テレビなし、オレンジの床) の写真

salon
パリにあるお手頃価格の広いトランジショナルスタイルのおしゃれなLDK (ライブラリー、黒い壁、塗装フローリング、コーナー設置型暖炉、積石の暖炉まわり、壁掛け型テレビ、黒い床、黒いソファ) の写真
パリにあるお手頃価格の広いトランジショナルスタイルのおしゃれなLDK (ライブラリー、黒い壁、塗装フローリング、コーナー設置型暖炉、積石の暖炉まわり、壁掛け型テレビ、黒い床、黒いソファ) の写真
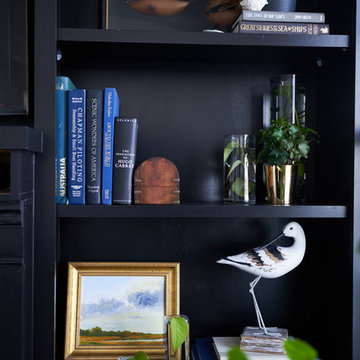
Modern Transitional Living room at this Design & Renovation our Moore House team did. Black wood floors, sheepskins, ikea couches and some mixed antiques made this space feel more like a home than a time capsule.
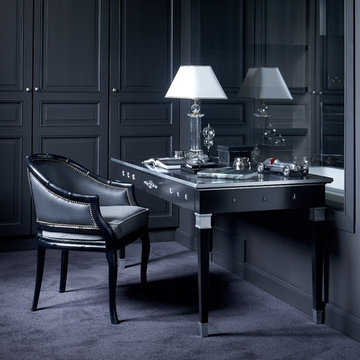
アムステルダムにあるお手頃価格の中くらいなコンテンポラリースタイルのおしゃれなLDK (ライブラリー、黒い壁、カーペット敷き、暖炉なし、石材の暖炉まわり、埋込式メディアウォール、黒い床) の写真
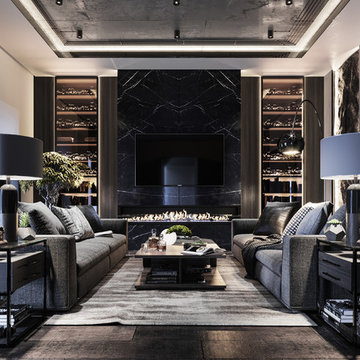
Лашин Сергей
モスクワにある高級な広いコンテンポラリースタイルのおしゃれなLDK (ライブラリー、黒い壁、濃色無垢フローリング、吊り下げ式暖炉、石材の暖炉まわり、壁掛け型テレビ、黒い床) の写真
モスクワにある高級な広いコンテンポラリースタイルのおしゃれなLDK (ライブラリー、黒い壁、濃色無垢フローリング、吊り下げ式暖炉、石材の暖炉まわり、壁掛け型テレビ、黒い床) の写真
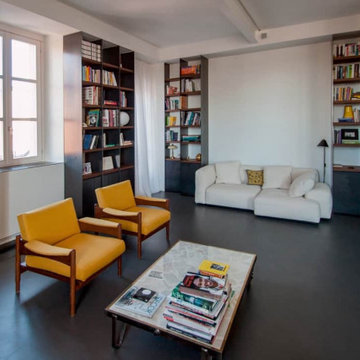
L’incontro tra stili differenti si armonizza negli interni di questo appartamento privato in cui il colore diventa la firma stilistica.
Tra arredi moderni e finiture industrial si concretizza un progetto quasi scenografico dello studio CLS Architects. La zona living si presenta come un ambiente molto ampio dai soffitti alti, sul cui fondo è posto il tavolo da pranzo arricchito da un importante chandelier moderno. Sulla parete laterale ampie vetrate, che provvedono illuminazione naturale e una scala molto delicata ed essenziale che conduce alla zona notte.
Frontalmente si alternano elementi a tutta altezza che riprendono per finiture e colori il pavimento nero uniforme. Una sorta di continuità visiva interrotta solo dalla tappezzeria con grafica contemporanea e un importante divano dalla forma arrotondata color senape. La libreria a parete in ferro cerato nero presenta i ripiani orizzontali in una finitura lignea che rimanda agli arredi tipicamente moderni presenti come il tavolino e le poltroncine dello studio con imbottitura colorata. Anche in questo seconda stanza sono sicuramente i profili lineari delle librerie a riempire visivamente le ampie pareti chiare. Al centro un tavolino moderno rivisitato in chiave industrial con l’aggiunta di importanti ruote.
Anche la cucina ripropone quest’alternanza stilistica in cui l’assetto industriale è sicuramente il filo conduttore. L’isola centrale dai rivestimenti metallici è dotata infatti di tutte le attrezzature per la cottura e preparazione dei pasti e sovrastata da una cappa di design dalle forme dinamiche. La parte restante seppur padroneggiata da un top in acciaio inox con retrocucina e spalla di chiusura dello stesso materiale, introduce pensili e volumi contenitori inferiori in laccato opaco bianco. Uno stile contemporaneo che dona ulteriore luminosità. A caratterizzare l’ambiente circostante, un’icona del design moderno: la poltrona Eames Lounge Chair. Sulla parte di fondo una porta scorrevole in metallo rustico accompagna un tavolo importante in legno naturale e una credenza sospesa dai toni caldi.
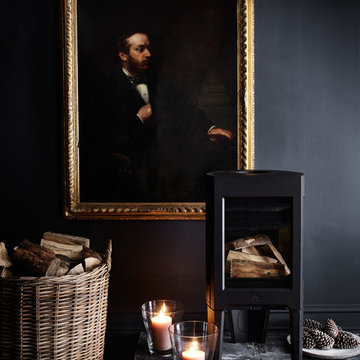
neptune.com
他の地域にある高級な中くらいなカントリー風のおしゃれなLDK (ライブラリー、グレーの壁、コンクリートの床、薪ストーブ、金属の暖炉まわり、テレビなし、黒い床) の写真
他の地域にある高級な中くらいなカントリー風のおしゃれなLDK (ライブラリー、グレーの壁、コンクリートの床、薪ストーブ、金属の暖炉まわり、テレビなし、黒い床) の写真
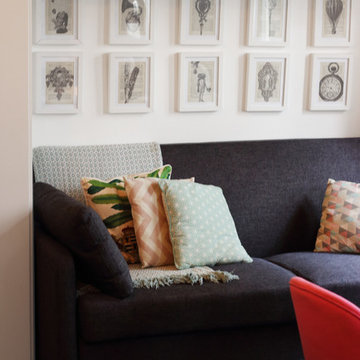
This Parisian apartment is defined by it’s intense and dark palette. Inspired by the owner, a Italian fashion designer, it combines flower patterns contrasting with natural textiles.
The same bold accents are carried throughout the entire place and it’s completed with black and white background (walls) to create a balance in the interior.
With 40 square meters, every detail was designed with precision, to ensure that all available space was properly utilized but also keeping a harmonic aesthetic.
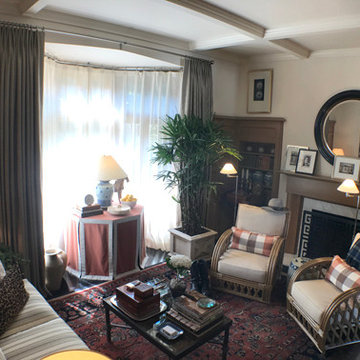
CRESCENTA VALLEY WEEKLY: The Many Stories of Showcase House
.
.
.
http://www.crescentavalleyweekly.com/leisure/05/07/2017/many-stories-showcase-house/
.
.
.
Each room has a story to tell, some more pronounced than others. One such story takes place in the library of the house, designed by Aaron B Duke. This library would not look out of place in Allan Quatermain’s or Teddy Roosevelt’s respective residences. Pale brown built-in bookshelves line the walls, a black ivory-handled magnifying glass lies next to a pair of cigars in a crystal ash tray, a plush canvas sofa with animal print throw pillows are on a fine imported rug, bamboo plants in front of windows cast long shadows from the corner of the room and a cowboy hat and boots rest near the wicker chairs, all surrounded by large vases. The story the room tells is one of a man with good taste, who is well-traveled and honored for his accomplishments. In fact, there is a picture resting on the fireplace of such a man.
“My partner was in a relationship with someone for 17 years, and he started this little company with a guy named Ralph Lipschitz, you may know him as Ralph Lauren,” Duke explained. “Jerry [Robertson] was the tastemaker for Ralph and he designed the first flagship store in New York. He then was the president of Ralph [Lauren] over in Europe until he passed away in 2009. When I came to Showcase House I had no idea what I was going to do, and then I sat in here and thought, ‘This is the Jerry Robertson library.’ So this is my homage to him.”
.
.
.
PHOTO CREDIT: Carly Shelton
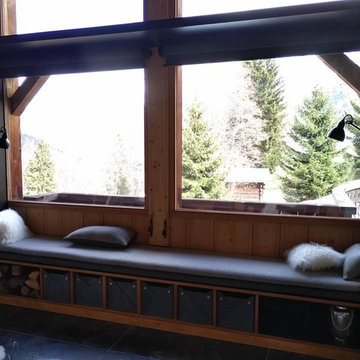
Architecte Haag et Baquet;
banquette sur mesure par l'Atelier des Frères avec alcove métal sur mesure également
グルノーブルにあるラスティックスタイルのおしゃれなリビング (ライブラリー、黒い床) の写真
グルノーブルにあるラスティックスタイルのおしゃれなリビング (ライブラリー、黒い床) の写真
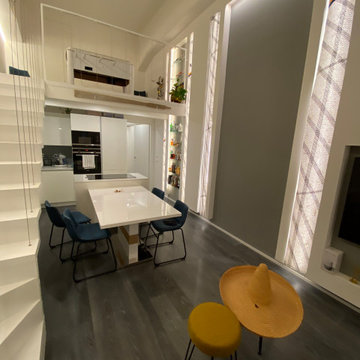
Sospesa, a terra il parquet in wengè nero sbiancato, i led scandiscono la zona giorno. A sinistra, la scala conduce alla zona relax
ミラノにある高級な中くらいなモダンスタイルのおしゃれなLDK (ライブラリー、グレーの壁、濃色無垢フローリング、壁掛け型テレビ、黒い床) の写真
ミラノにある高級な中くらいなモダンスタイルのおしゃれなLDK (ライブラリー、グレーの壁、濃色無垢フローリング、壁掛け型テレビ、黒い床) の写真
黒いリビング (黒い床、オレンジの床、ライブラリー) の写真
1
