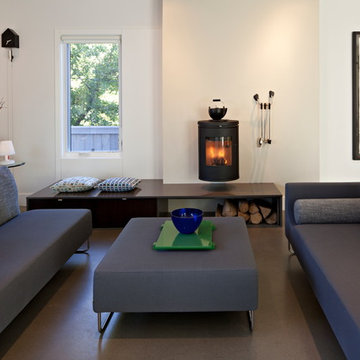黒いリビング (金属の暖炉まわり、テレビなし) の写真
絞り込み:
資材コスト
並び替え:今日の人気順
写真 1〜20 枚目(全 161 枚)
1/4

Aaron Leitz
ハワイにある広いアジアンスタイルのおしゃれなLDK (ベージュの壁、淡色無垢フローリング、標準型暖炉、金属の暖炉まわり、テレビなし、茶色い床) の写真
ハワイにある広いアジアンスタイルのおしゃれなLDK (ベージュの壁、淡色無垢フローリング、標準型暖炉、金属の暖炉まわり、テレビなし、茶色い床) の写真

他の地域にあるお手頃価格の中くらいなモダンスタイルのおしゃれなリビング (ベージュの壁、濃色無垢フローリング、標準型暖炉、金属の暖炉まわり、テレビなし、茶色い床) の写真
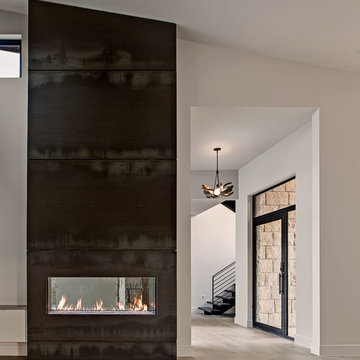
オースティンにある高級な中くらいなコンテンポラリースタイルのおしゃれなリビング (白い壁、淡色無垢フローリング、両方向型暖炉、金属の暖炉まわり、テレビなし、茶色い床) の写真
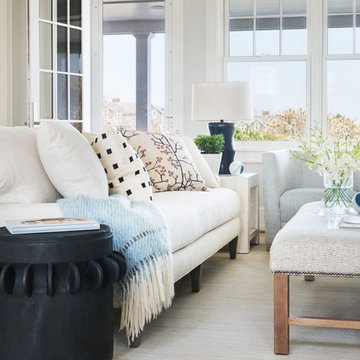
プロビデンスにある中くらいなビーチスタイルのおしゃれなリビング (白い壁、淡色無垢フローリング、標準型暖炉、金属の暖炉まわり、テレビなし、ベージュの床) の写真
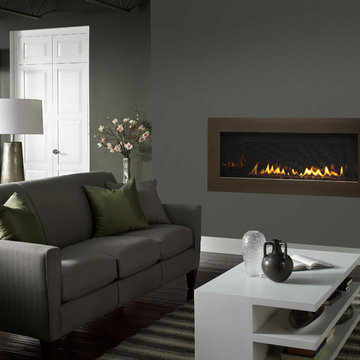
Starting at $2,378
The Rave brings unmatched style to any home or office. Contemporary design elements are highlighted by a long, mesmerizing ribbon flame rising through attractive modern media. Define any room or office with class; let the Rave provide the panache, and the great fireplace value you can only get from Heatilator.
42" or 32" viewing area
Best-value, linear and contemporary fireplace
Pick your media, pick your front and pick your finish

Custom tinted Milestone walls and concrete floors bring back the earthy colors of the site; a woodburning fireplace provides extra cozy atmosphere. Photography: Andrew Pogue Photography.
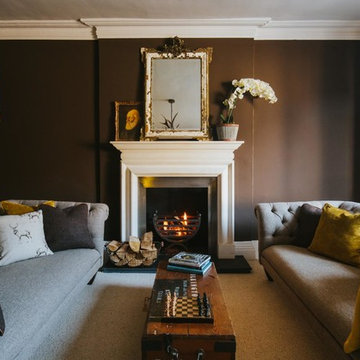
ケントにある小さなトラディショナルスタイルのおしゃれな独立型リビング (茶色い壁、カーペット敷き、標準型暖炉、金属の暖炉まわり、テレビなし、ベージュの床) の写真
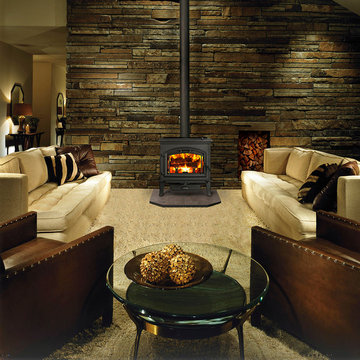
ボストンにある中くらいなラスティックスタイルのおしゃれなリビング (茶色い壁、カーペット敷き、薪ストーブ、金属の暖炉まわり、テレビなし、ベージュの床) の写真
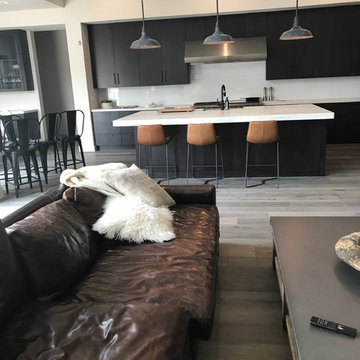
PL : r e s i d e n t i a l d e s i g n
サクラメントにある高級な広いモダンスタイルのおしゃれなリビング (グレーの壁、淡色無垢フローリング、標準型暖炉、金属の暖炉まわり、テレビなし、ベージュの床) の写真
サクラメントにある高級な広いモダンスタイルのおしゃれなリビング (グレーの壁、淡色無垢フローリング、標準型暖炉、金属の暖炉まわり、テレビなし、ベージュの床) の写真

Our San Francisco studio designed this beautiful four-story home for a young newlywed couple to create a warm, welcoming haven for entertaining family and friends. In the living spaces, we chose a beautiful neutral palette with light beige and added comfortable furnishings in soft materials. The kitchen is designed to look elegant and functional, and the breakfast nook with beautiful rust-toned chairs adds a pop of fun, breaking the neutrality of the space. In the game room, we added a gorgeous fireplace which creates a stunning focal point, and the elegant furniture provides a classy appeal. On the second floor, we went with elegant, sophisticated decor for the couple's bedroom and a charming, playful vibe in the baby's room. The third floor has a sky lounge and wine bar, where hospitality-grade, stylish furniture provides the perfect ambiance to host a fun party night with friends. In the basement, we designed a stunning wine cellar with glass walls and concealed lights which create a beautiful aura in the space. The outdoor garden got a putting green making it a fun space to share with friends.
---
Project designed by ballonSTUDIO. They discreetly tend to the interior design needs of their high-net-worth individuals in the greater Bay Area and to their second home locations.
For more about ballonSTUDIO, see here: https://www.ballonstudio.com/
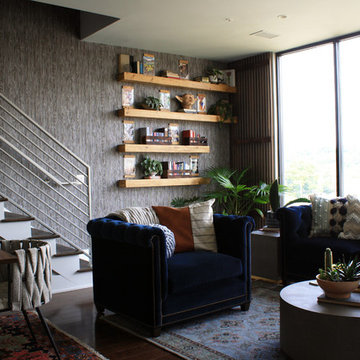
ナッシュビルにある高級な小さなインダストリアルスタイルのおしゃれなリビング (グレーの壁、濃色無垢フローリング、吊り下げ式暖炉、金属の暖炉まわり、テレビなし、茶色い床) の写真

Photo: Lisa Petrole
サンフランシスコにあるラグジュアリーな巨大なコンテンポラリースタイルのおしゃれな応接間 (白い壁、磁器タイルの床、横長型暖炉、テレビなし、グレーの床、金属の暖炉まわり) の写真
サンフランシスコにあるラグジュアリーな巨大なコンテンポラリースタイルのおしゃれな応接間 (白い壁、磁器タイルの床、横長型暖炉、テレビなし、グレーの床、金属の暖炉まわり) の写真

This is the model unit for modern live-work lofts. The loft features 23 foot high ceilings, a spiral staircase, and an open bedroom mezzanine.
ポートランドにある高級な中くらいなインダストリアルスタイルのおしゃれなリビング (グレーの壁、コンクリートの床、標準型暖炉、グレーの床、テレビなし、金属の暖炉まわり、コンクリートの壁) の写真
ポートランドにある高級な中くらいなインダストリアルスタイルのおしゃれなリビング (グレーの壁、コンクリートの床、標準型暖炉、グレーの床、テレビなし、金属の暖炉まわり、コンクリートの壁) の写真

Living Room of the Beautiful New Encino Construction which included the installation of the angled ceiling, black window trim, wall painting, fireplace, clerestory windows, pendant lighting, light hardwood flooring and living room furnitures.

This classic contemporary Living room is brimming with simple elegant details, one of which being the use of modern open shelving. We've decorated these shelves with muted sculptural forms in order to juxtapose the sharp lines of the fireplace stone mantle. Incorporating open shelving into a design allows you to add visual interest with the use of decor items to personalize any space!
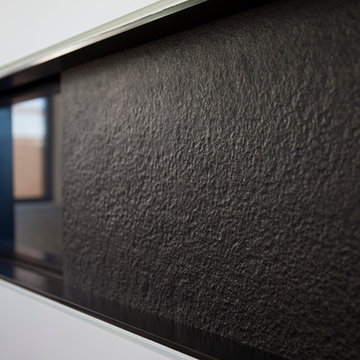
Alongside Jeff King & Company, Marina Blvd., won CotY 2016 National Winner of Landscape Design/Outdoor Living
The project was to transform an existing flat roof and master bedroom suite floor into a dramatic deck with kitchen, dining and living areas leading to a stair to an upper deck for America’s Cup race viewing. The existing home is a 3-story 4,000 square foot Spanish Mission-style home built in the 1920’s and sits directly across from the St. Francis Yacht Club on Marina Boulevard in San Francisco – a prime location. No changes were possible for the historic façade and the new construction was to be out of view from the street, as much as possible. Going up the traditionally detailed stairway with decorative railing, you land at the third floor which becomes contemporary in style for the redesigned master bedroom suite, guest bath, sitting room and the roof deck.
Large roof decks require careful attention to waterproofing and a Bison pedestal system was used to create a level deck surface and easy maintenance. Heavy ceramic tile pavers were interspersed with walkable in-floor skylights on the main deck with ipe wood floors at the upper deck and stairs. From both the master bedroom and the outdoor deck you can access a sitting room with large pocket or sliding doors to enclose it. If watching the fireworks on July 4th and it gets cold, people can move to the sitting room which has a fireplace to watch in a heated environment. The sitting room gas fireplace is surrounded by steel with a figured steel panel re-purposed from old sea pier metal that has been cleaned and sealed.
A guest bath is adjacent to the master bath for guest use. A square recessed pattern tile was used to tie the old Spanish Mission-style feeling into the new more contemporary walls. In a large home that was short on storage, a large built-in armoire was built into the master bathroom for extra capacity. The project took two and a half years to complete including design and construction, in part due to historic reviews by the State of California.

ミネアポリスにあるカントリー風のおしゃれな応接間 (白い壁、淡色無垢フローリング、横長型暖炉、金属の暖炉まわり、テレビなし、窓際ベンチ) の写真
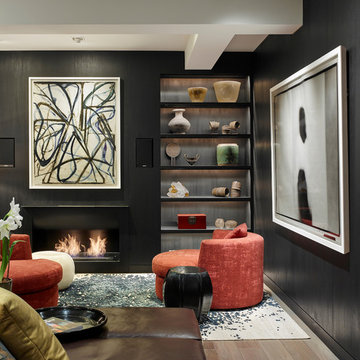
Jeffrey Totaro
ニューヨークにある高級な中くらいなコンテンポラリースタイルのおしゃれなリビング (黒い壁、淡色無垢フローリング、横長型暖炉、金属の暖炉まわり、テレビなし) の写真
ニューヨークにある高級な中くらいなコンテンポラリースタイルのおしゃれなリビング (黒い壁、淡色無垢フローリング、横長型暖炉、金属の暖炉まわり、テレビなし) の写真
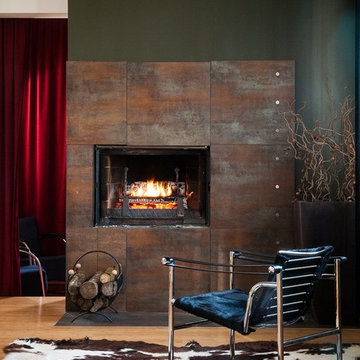
Sébastien Siraudeau (delavolvo.fr)
パリにある高級な中くらいなコンテンポラリースタイルのおしゃれなリビング (緑の壁、淡色無垢フローリング、金属の暖炉まわり、標準型暖炉、テレビなし、赤いカーテン) の写真
パリにある高級な中くらいなコンテンポラリースタイルのおしゃれなリビング (緑の壁、淡色無垢フローリング、金属の暖炉まわり、標準型暖炉、テレビなし、赤いカーテン) の写真
黒いリビング (金属の暖炉まわり、テレビなし) の写真
1
